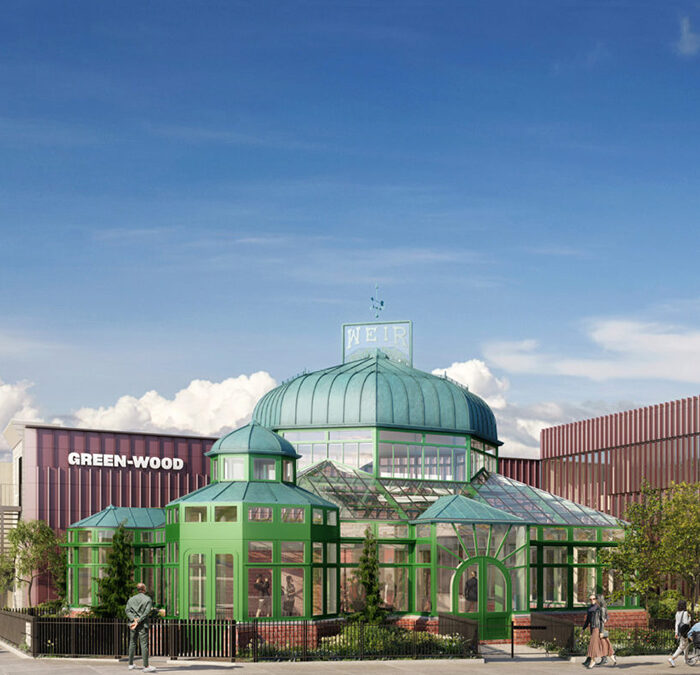The Green-Wood Cemetery Education and Welcome Center will house classrooms, exhibition galleries, offices, and the Cemetery’s archival records. The project aims to strengthen visitors’ experience of Green-Wood Cemetery as a cultural institution for art, history, and nature and will allow the institution to expand their […]
All Projects tagged “Institutional”
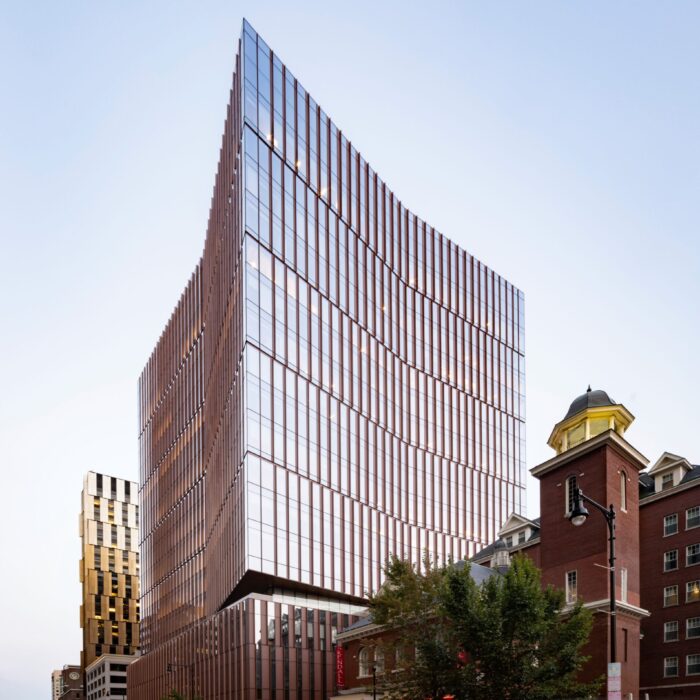
MIT Kendall Square Initiative – Site 5
A seventeen-story mixed-use building, Site 5, is part of a six building revitalization effort located between MIT’s campus and Kendall Square. The building combines retail and museum programs in the four-story podium and office space in the tower above. The podium massing relates in scale […]
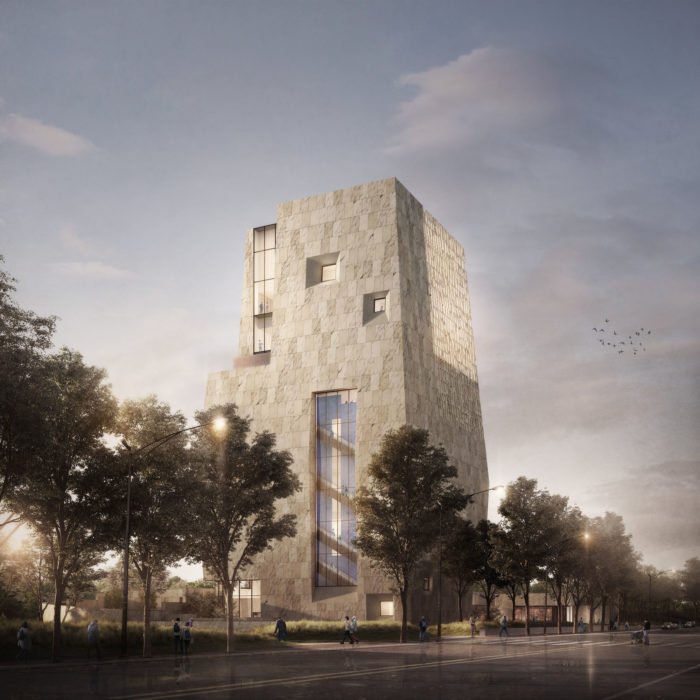
Obama Presidential Center
Heintges is providing building envelope & curtain wall consulting services for the construction of the Obama Presidential Center, which will include a museum, forum building, library, and program, athletic, and activity center connected by a plaza and public green space on a 19.3 acre-campus in […]
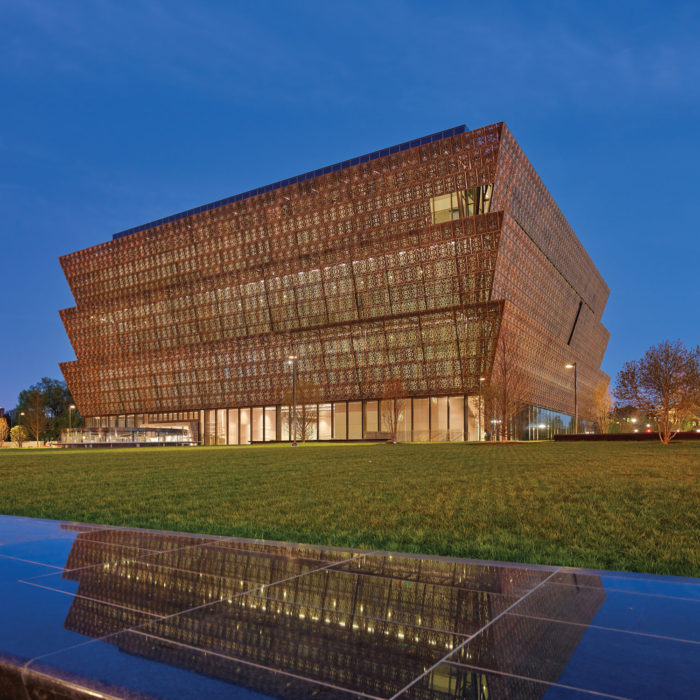
National Museum of African American History & Culture
New museum on the National Mall. Heintges is currently engaged as Exterior Wall Consultant for all phases of design and construction.
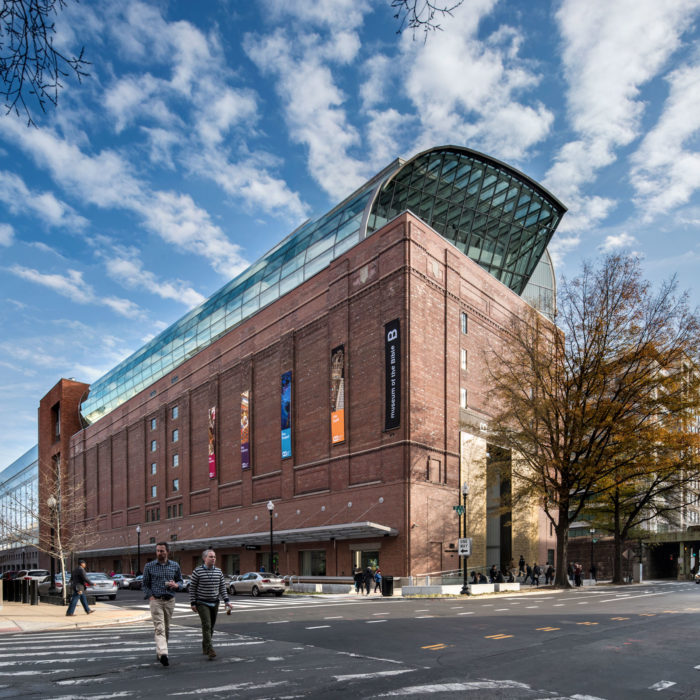
Museum of the Bible
An adaptive reuse of a 1922 cold storage facility, the Museum of the Bible is situated southeast of the National Mall, offering panoramic views of the Capitol and the city from its new rooftop addition. The western train portal was redesigned as the museum’s entrance, […]
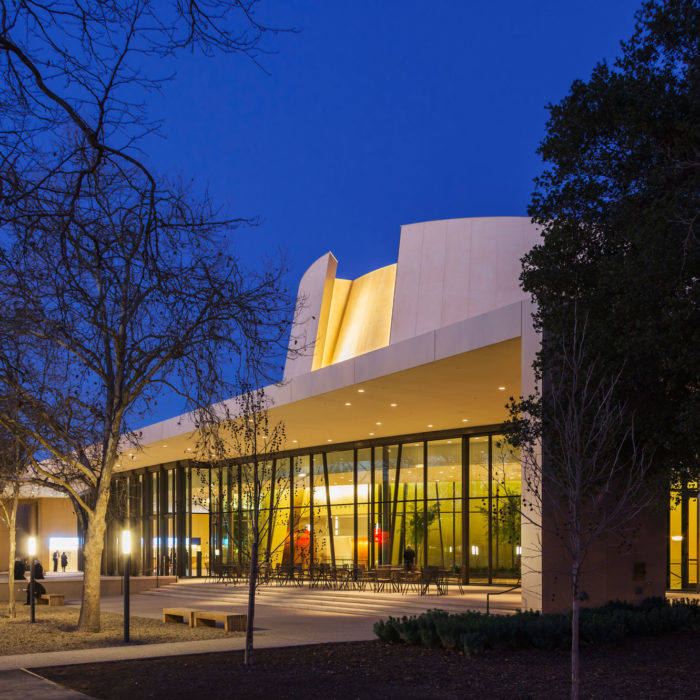
Stanford University Bing Concert Hall
Bing Concert Hall is part of the Stanford Arts Initiative, the University’s Master Plan for new and upgraded arts facilities. The design for the new hall seamlessly intertwines architecture, acoustics and technology, creating a dialogue between the surrounding woods and the building’s compositional elements of […]
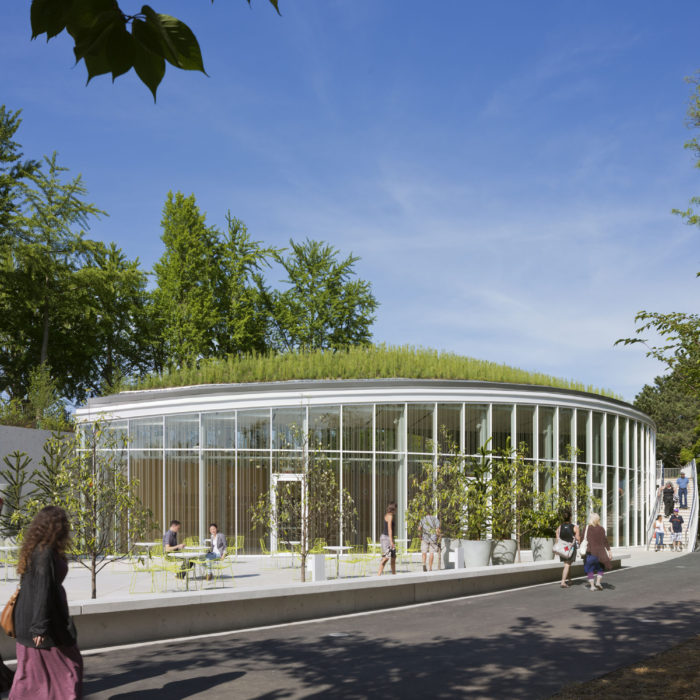
Brooklyn Botanic Garden Visitor Center
The Brooklyn Botanic Garden Visitor Center, designed by Weiss/Manfredi Architects, is the centerpiece of the Garden’s Master Plan for its next 100 years of service. With an undulating facade in plan, it follows the contours of the existing berm into which the building is sited. Visitors […]
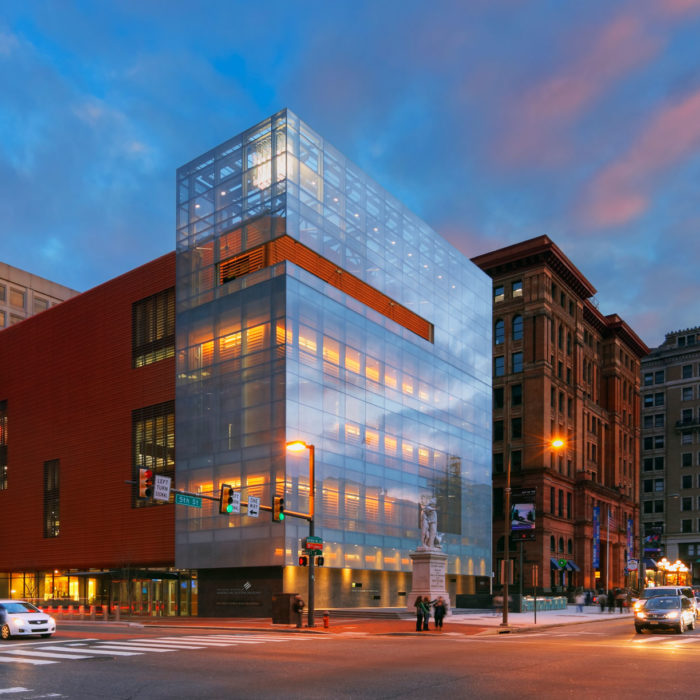
Weitzman National Museum of American Jewish History
The bold, yet refined integration of glass and terra cotta at the Weitzman National Museum of Jewish American History mirrors the project’s duality. An eighty-five-foot-high, light-filled atrium and historic location facing Philadelphia’s Independence Mall invites contemplative reflection while the terra-cotta ties the building to its […]
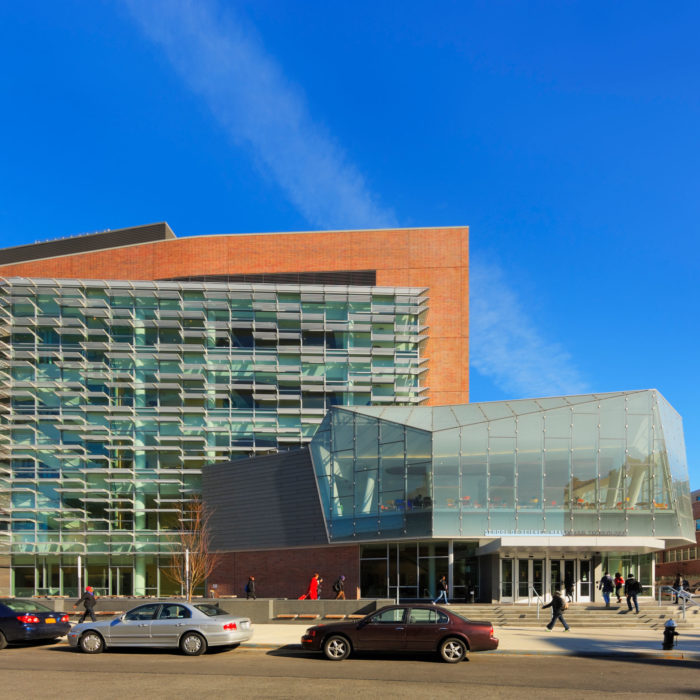
City University of New York Medgar Evers College Academic Science Building
The new Academic Science Building at Medgar Evers College is the central hub of the expanding campus. Located near Prospect Park in Brooklyn, the facility is a centerpiece of cross-disciplinary collaboration housing the college’s School of Science, Health and Technology, classrooms, laboratories, offices, and an […]
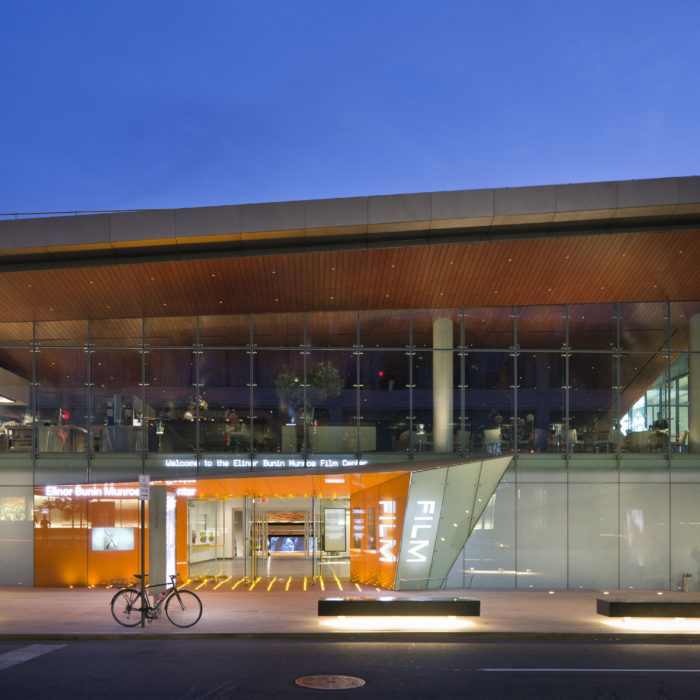
Hypar Pavilion at Lincoln Center
Part of the Lincoln Center Development Project, the new Hypar Pavilion on the south side of West 65th Street creates an updated entrance to the Lincoln Center Film Society and revitalizes public spaces, adding a restaurant, renovated plaza, reflecting pool, grand staircase, and a swooping roof lawn. The […]
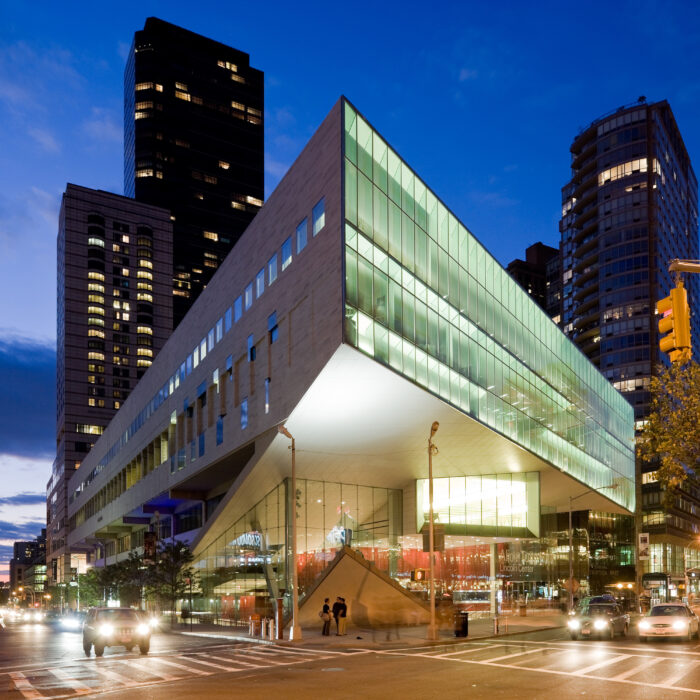
Alice Tully Hall & The Juilliard School at Lincoln Center
This sensitive, yet bold project revitalizes a Brutalist building, connecting it to the vibrant neighborhood. The project adds a cantilevered extension to the upper floors of the Juilliard School where it faces Broadway, creating a soaring entrance lobby below it and a new projecting, luminous glass facade. The […]
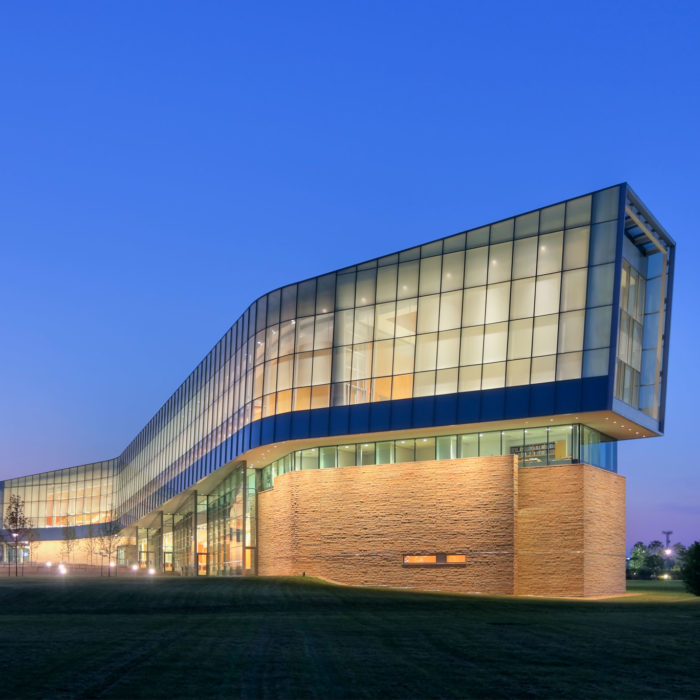
The Pennsylvania State University Dickinson School Of Law Lewis Katz Building
The Lewis Katz Building forms an S-shaped gateway at the north edge of the University Park campus. The law school’s facility on Penn State’s main campus positions the library as the center of the student educational experience. The unobstructed ground floor open plan is intended […]
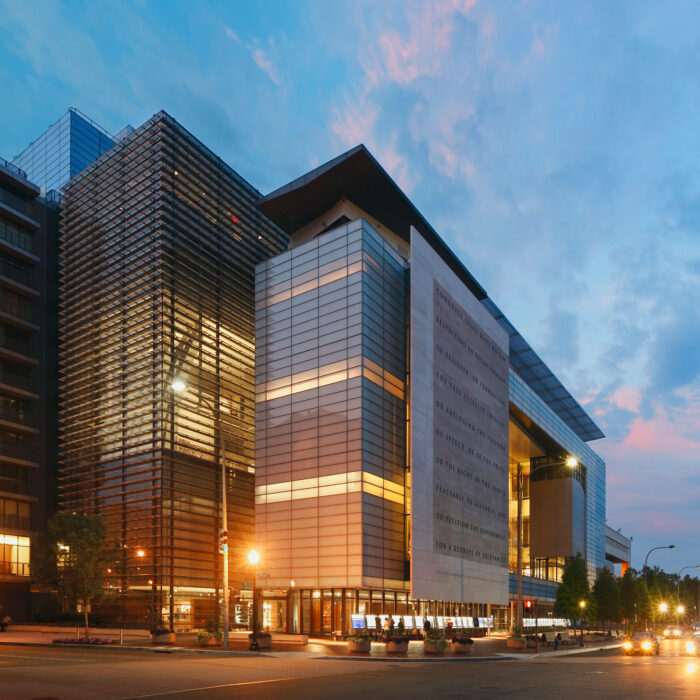
Newseum
Midway between the Capitol and the White House stands the Newseum, imaginatively designed in bars of distinct volumes referencing the sections of a newspaper. Differing degrees of opacity and translucency accommodate the building’s various functions as museum, offices, and residences. A unique horizontal cable-stayed “window […]
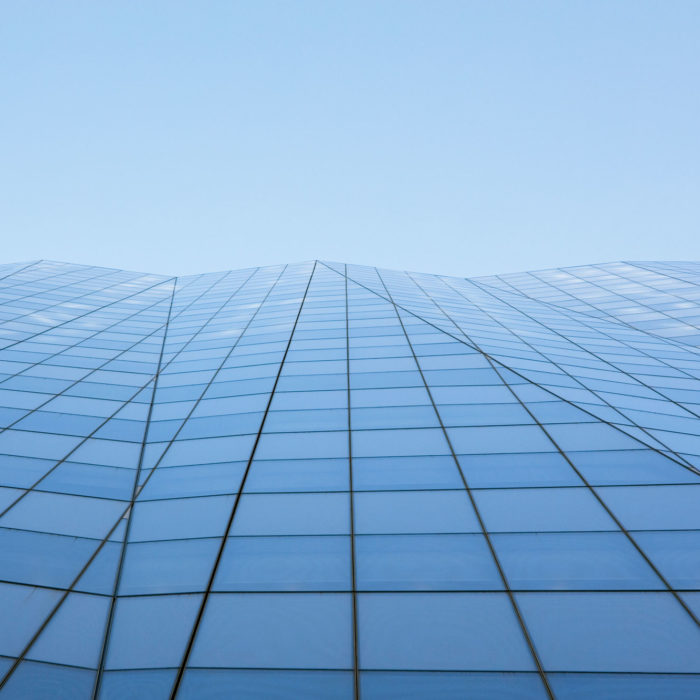
Weill Greenberg Center at Weill Cornell Medical College
The 14-story Ambulatory Care Center and Medical Education Building was conceived as a faceted, crystalline form, echoing the Neo-Gothic, stone architecture of the Weill Cornell Medical College campus. The building envelope is a glass curtain wall along the street-facing elevations and a brick and infill […]
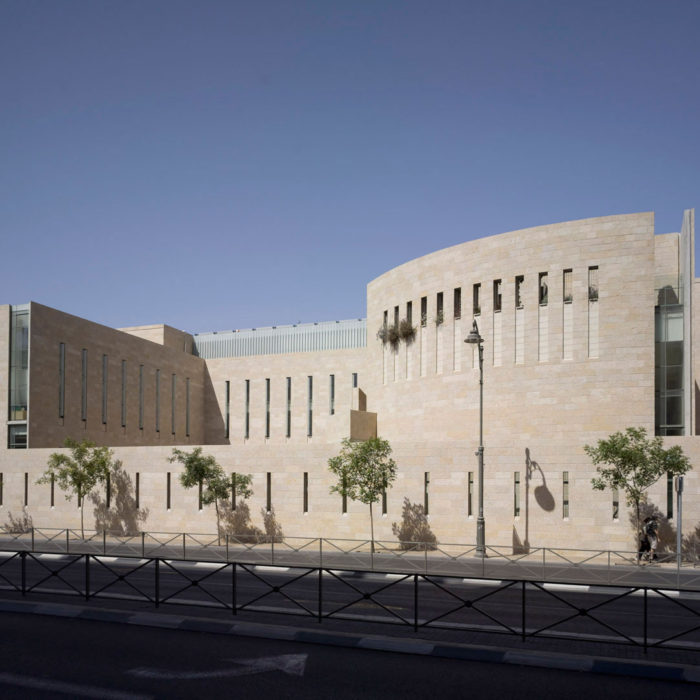
Avi-Chai Cultural Center
Beit Avi Chai is a mixed-use cultural center in the heart of Jerusalem, dedicated to addressing major issues of thought and creativity in Jewish and Israeli Society. This four-story building responds to its location at the juncture of diverse neighborhoods, communities, and cultures with Jerusalem […]
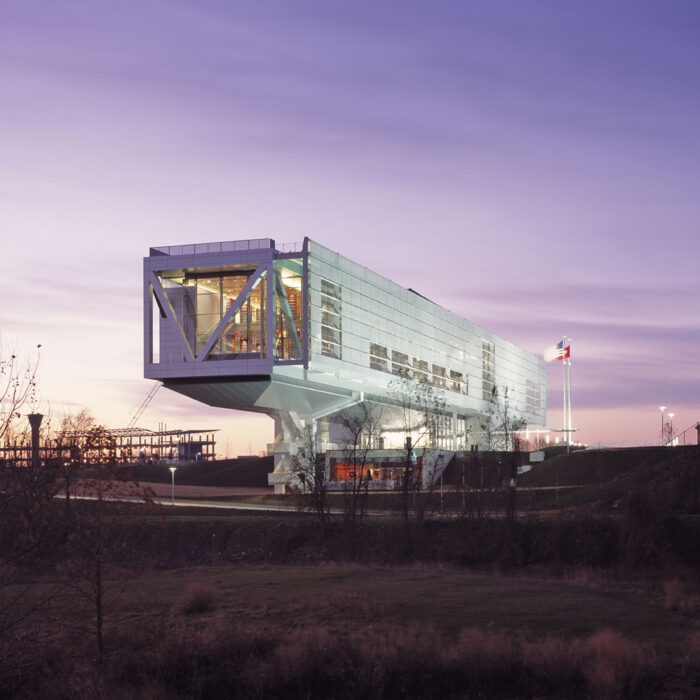
William. J. Clinton Presidential Center
The 165,000-square-foot presidential library, completed in 2004, anchors a restoration of Little Rock’s long-neglected warehouse district, evoking historical bridges across the river. The building is located within a 28-acre city park along the south bank of the Arkansas River. Conceived of as a glass-enclosed bridge […]

