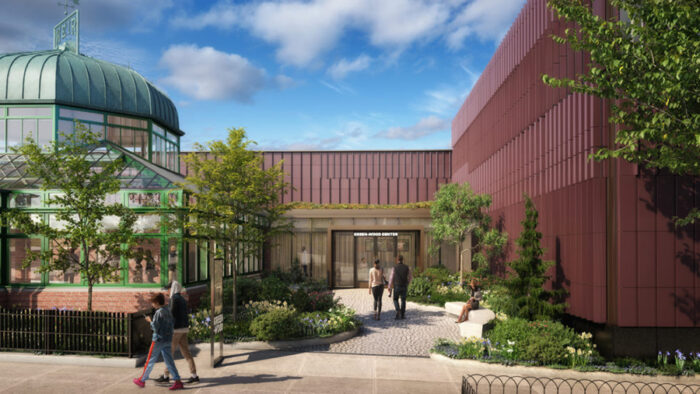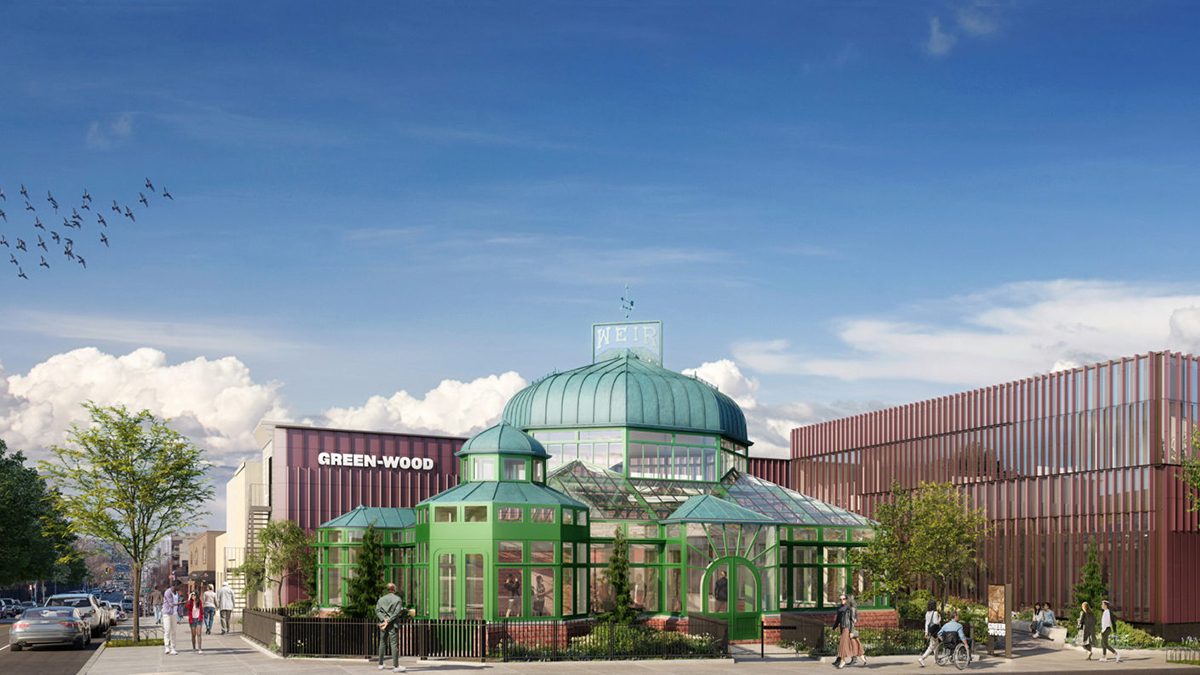The Green-Wood Cemetery Education and Welcome Center will house classrooms, exhibition galleries, offices, and the Cemetery’s archival records. The project aims to strengthen visitors’ experience of Green-Wood Cemetery as a cultural institution for art, history, and nature and will allow the institution to expand their educational programs year-round.
The L-shaped building surrounds and connects with the historic Weir Greenhouse, creating a landscaped entry courtyard. Glazed terra cotta for the façade was selected to achieve energy efficiency as well as complementing Green-Wood’s historic structures and its adjacent greenhouse. The dynamic texture of the terra cotta is achieved by rotating and aggregating a minimal number of profiles, transitioning from opaque walls to a sunscreen shading system outboard of the aluminum and glass curtain wall. The shading system reduces solar heat gain within the building while allowing for expansive views towards the iconic arches marking the cemetery entrance.
Heintges is providing building envelope consulting services during ongoing design and construction phases.


Renderings by Architecture Research Office

