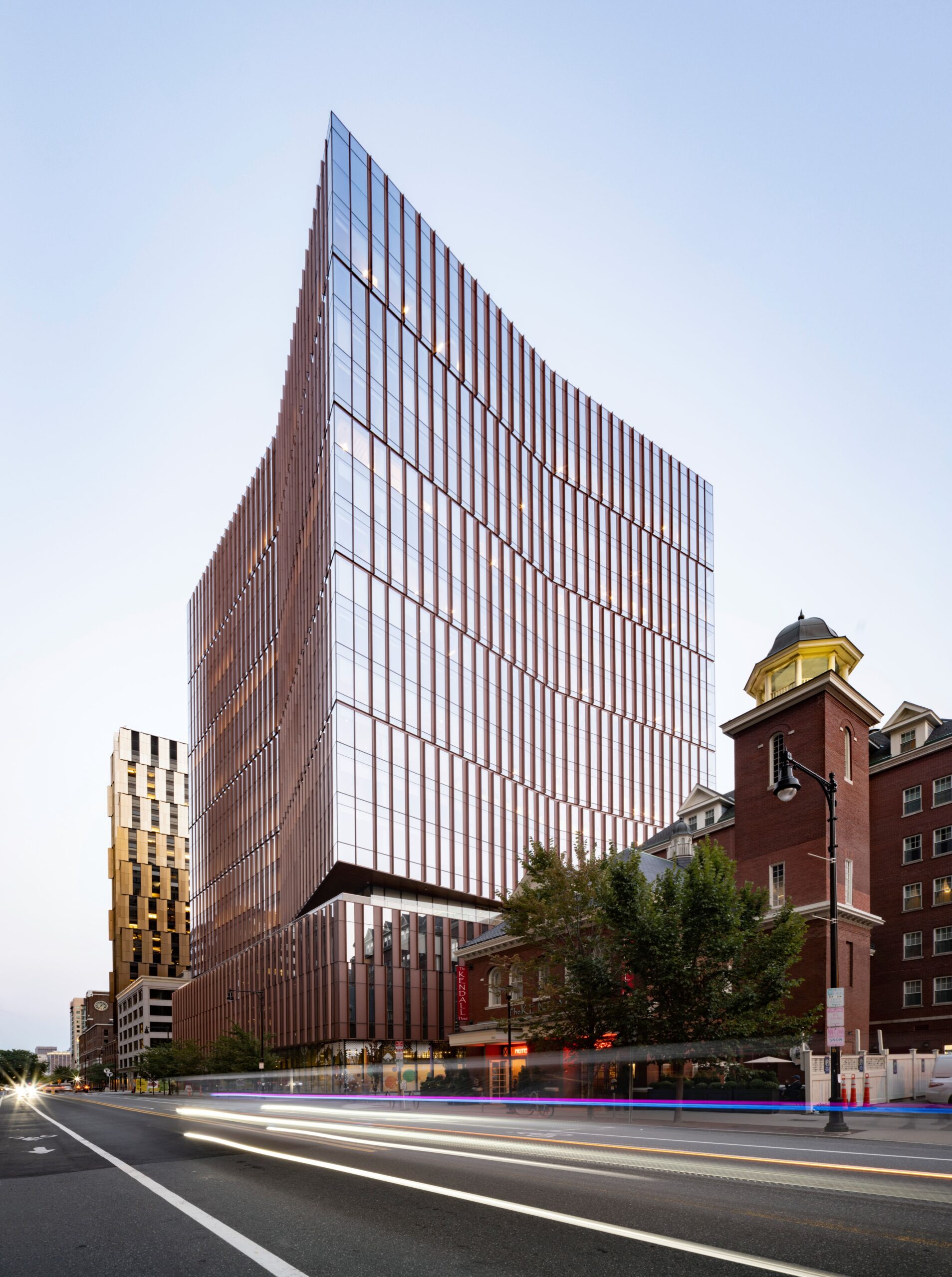A seventeen-story mixed-use building, Site 5, is part of a six building revitalization effort located between MIT’s campus and Kendall Square. The building combines retail and museum programs in the four-story podium and office space in the tower above. The podium massing relates in scale to the existing context and is articulated with custom spandrel glass evoking the adjacent materiality of the conventional brick buildings.
Heintges worked closely with Weiss/Manfredi to develop an all-glass facade that achieves unique material effects through variations in transparency and opacity, modulation of unit sizes, and patterns of reflective vision glass and opaque matte spandrel units. In conjunction with varied-depth vertical exterior bullnose fins, these features create a unique, dynamic architectural and material quality from different vantages and lighting conditions. The custom structurally silicone glazed unitized curtain wall is designed to accommodate the various corner angles of the faceted tower and spandrel modules vary in width. This creates greater opacity for programmatic spaces in the podium, and provides greater transparency at upper office levels to provide daylight and views of the Boston skyline.
Heintges provided curtain wall and building envelope consulting services during all phases of design and construction.
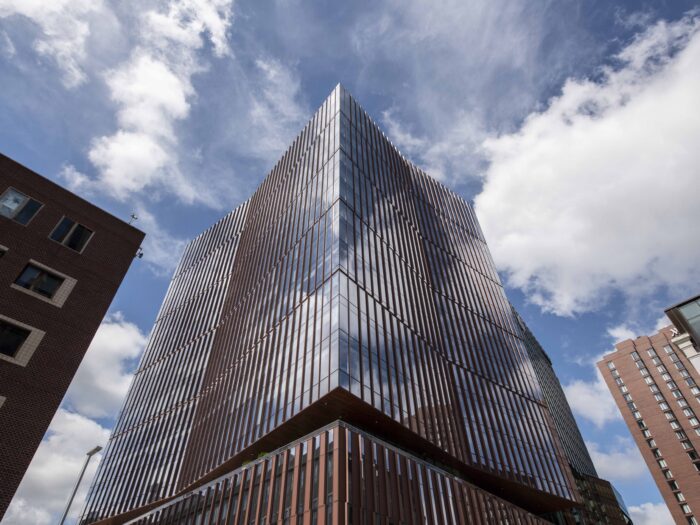
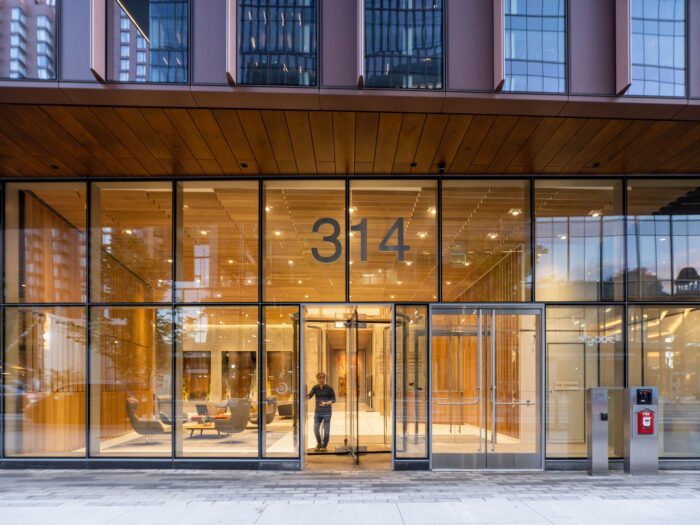
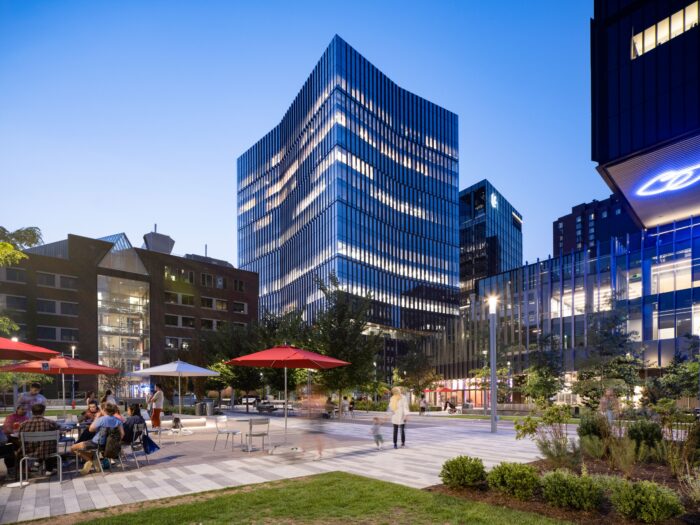
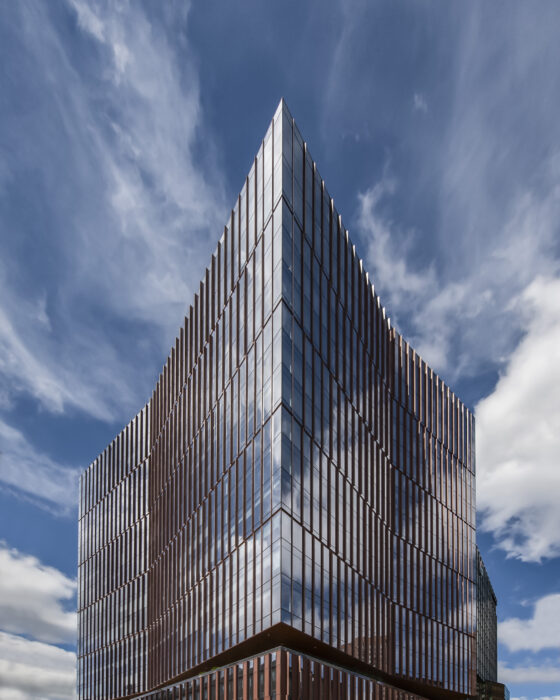
(Image Credit: Alex Fradkin)

