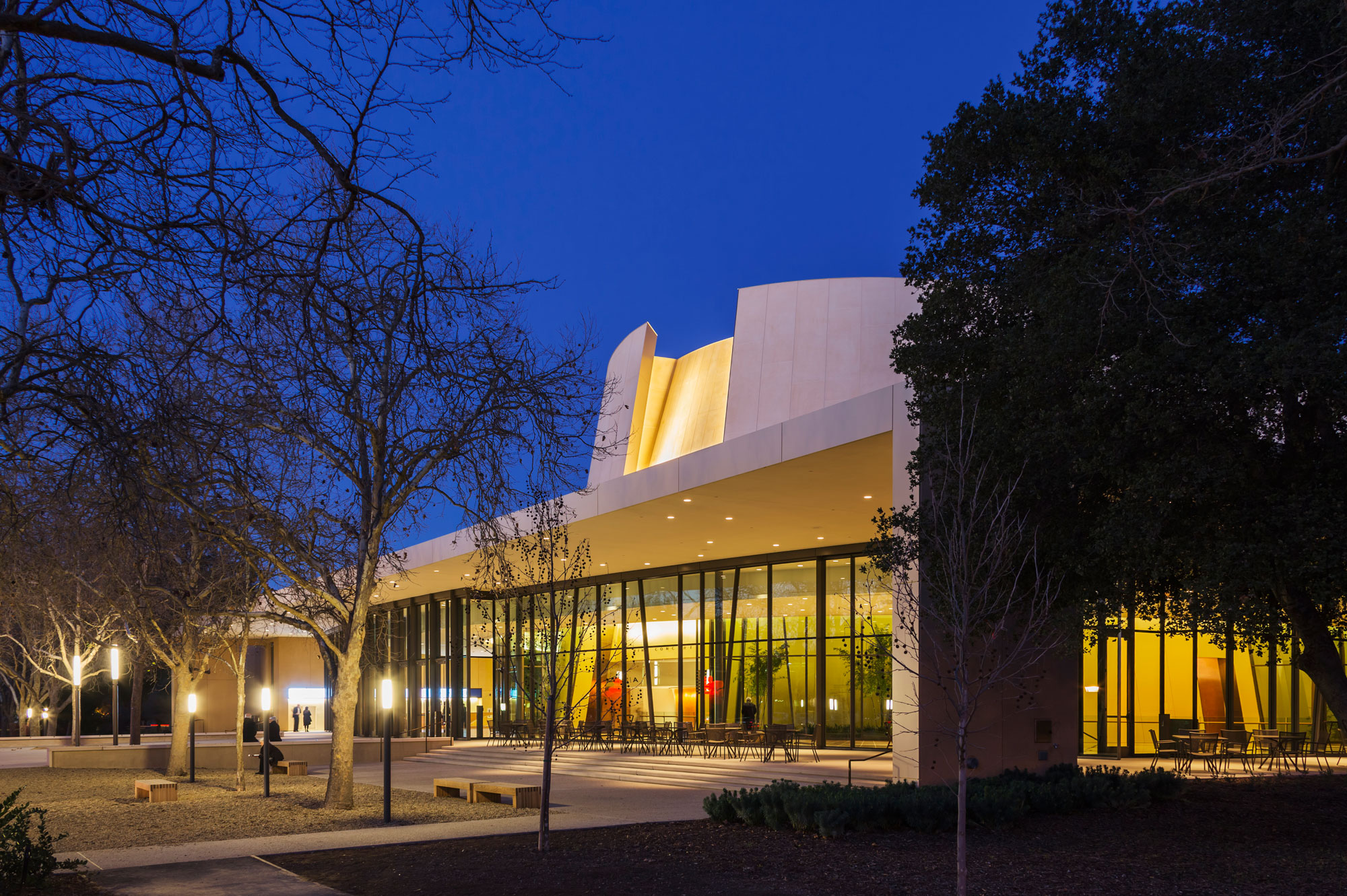Bing Concert Hall is part of the Stanford Arts Initiative, the University’s Master Plan for new and upgraded arts facilities. The design for the new hall seamlessly intertwines architecture, acoustics and technology, creating a dialogue between the surrounding woods and the building’s compositional elements of columns, mullions, shading, and daylighting. The project contains no straight lines, formal axes or front and back, making it a uniquely inviting event space.
A delicately floating cantilevered roof extends beyond the vertical and sloped steel mullions of the glass curtain wall lattice to shade interior and exterior public spaces around the volume of the 900-seat concert hall. The design employs light wells that wash the exterior wall of the concert hall with natural light. Large operable panels within the glass facade also slide open to allow for an exchange between interior and exterior gathering spaces.
Heintges was engaged as exterior glazing and cladding consultant to the architect for all phases of design and construction.
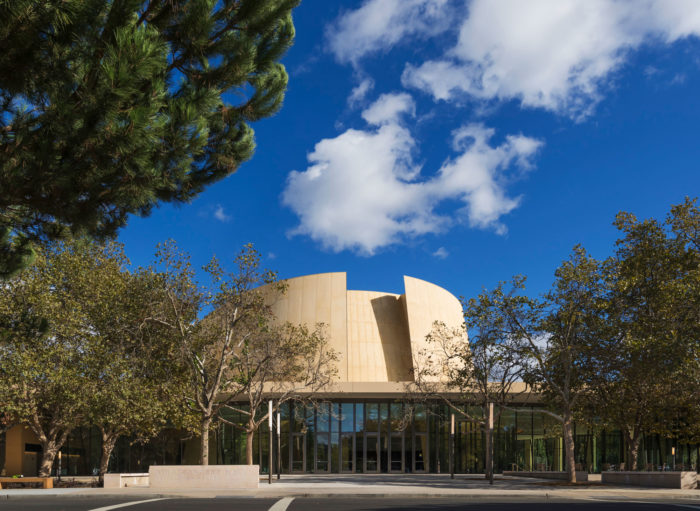
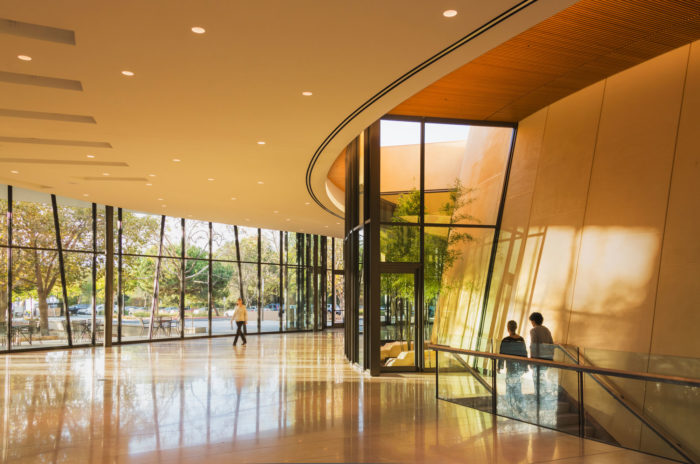
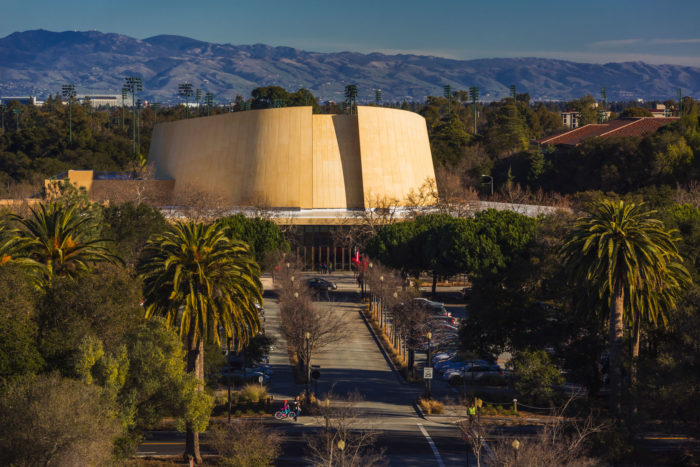
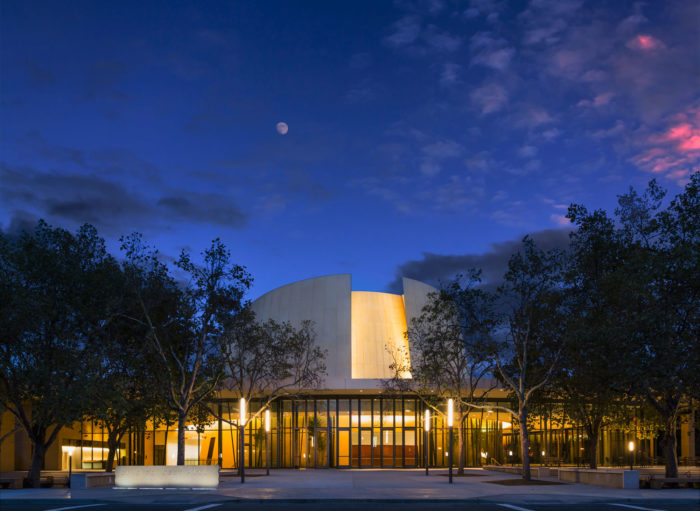
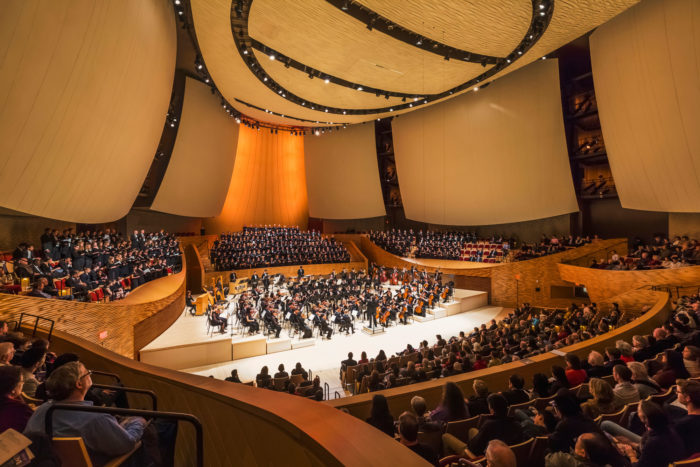
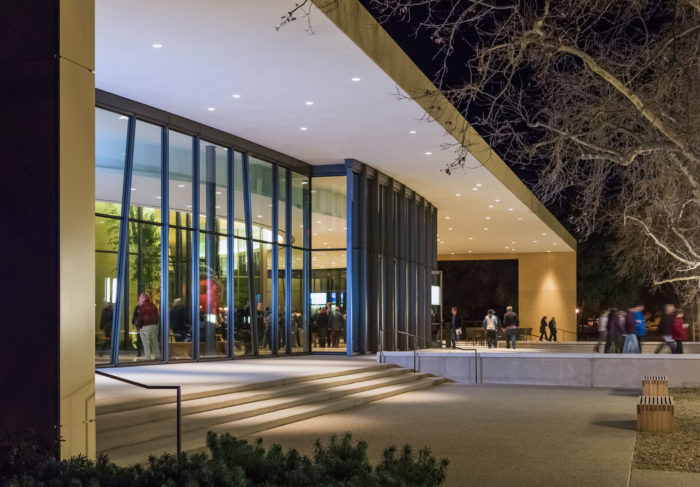
Photographs by Jeff Goldberg/Esto.

