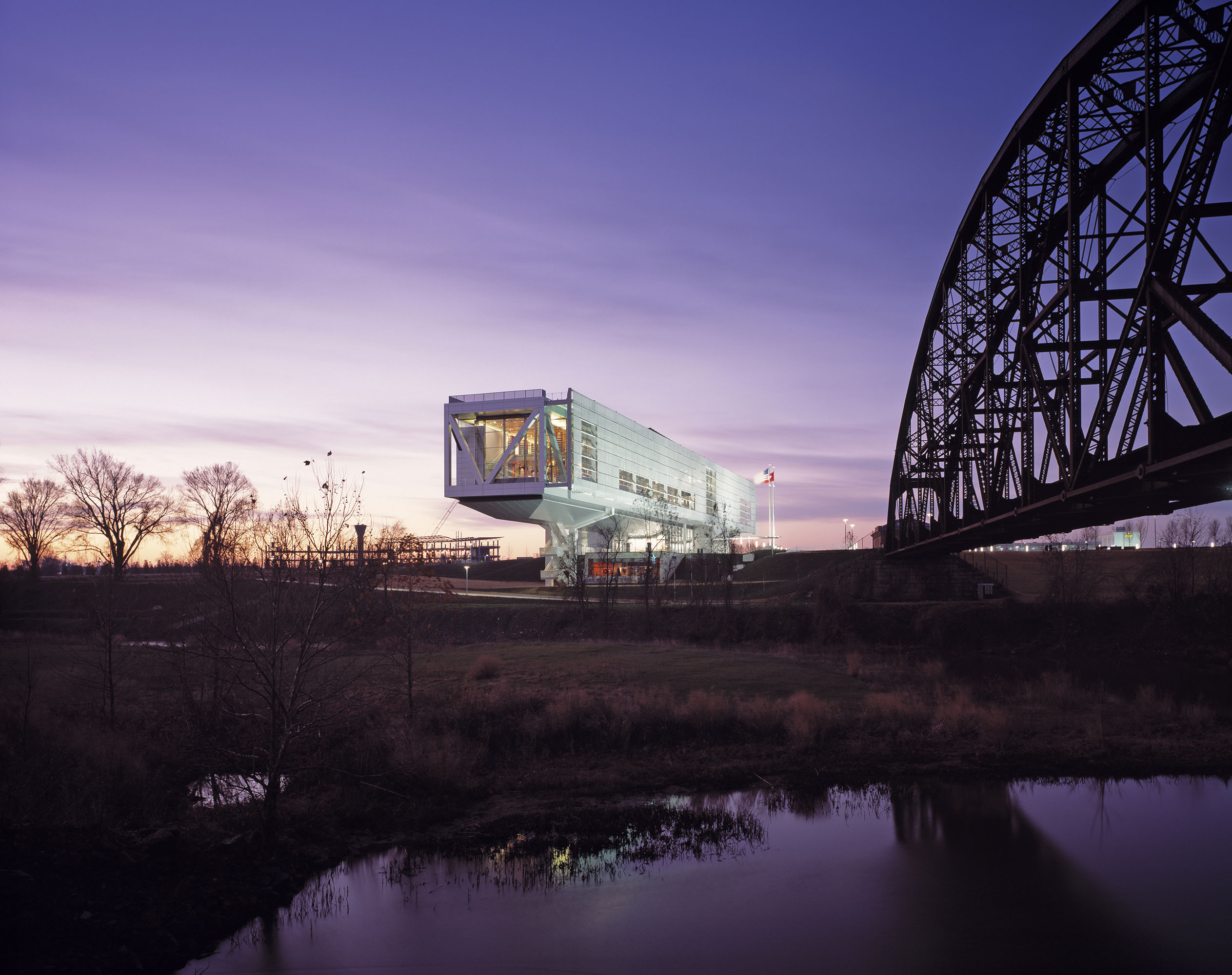The 165,000-square-foot presidential library, completed in 2004, anchors a restoration of Little Rock’s long-neglected warehouse district, evoking historical bridges across the river. The building is located within a 28-acre city park along the south bank of the Arkansas River.
Conceived of as a glass-enclosed bridge elevated above the park, the building forms a link between its site and Downtown Little Rock. A transparent, translucent enclosure suffuses exhibits with daylight and fulfills the goal of projecting an open and accessible appearance to visitors, while upholding the client’s commitment to environmental responsibility. The west elevation, facing an entry plaza, affords views along its entire length toward the park, the river, six bridges, and the city beyond. At night, the curtain wall displays activity within the center to those outside.
In the exhibition wing, a double-height, double layer of glass walls separated by a 10-foot-deep interior corridor creates a sort of glass-screened porch that projects to the west. An inner wall of low-E insulating glass protects the building from the elements and is supported by aluminum glazing adapters mounted to horizontal steel tubes by steel tension cables suspended from the roof structure. The outer rainscreen of laminated glass adds solar protection with an interlayer of custom-printed, thin black-and-white lines that allow unobstructed views while deflecting solar energy. Countersunk stainless steel point fittings support the glass panels elegantly at each corner and are supported by horizontal steel tubes suspended from above.
Heintges provided curtain wall and building envelope consulting services during all phases of design and construction for the various custom-designed glazing and cladding systems, which helped the building achieve LEED Platinum EB following occupancy: with features like operable components for ventilation and cooling, and a solar screening interlayer on the outer wall to reduce heat gain.
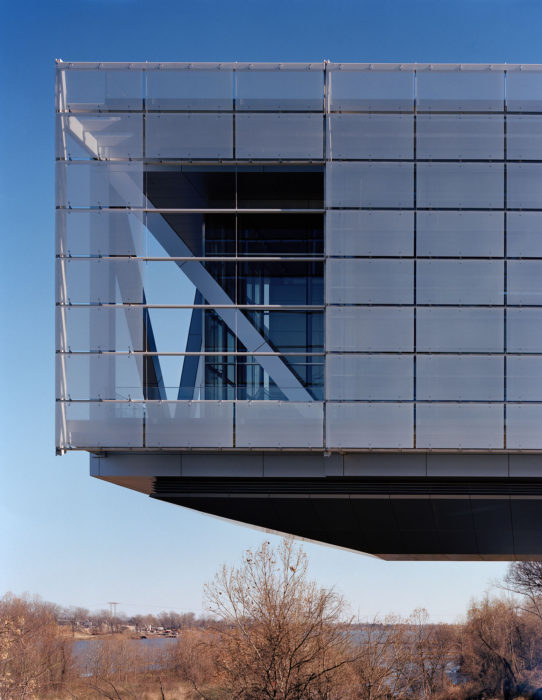
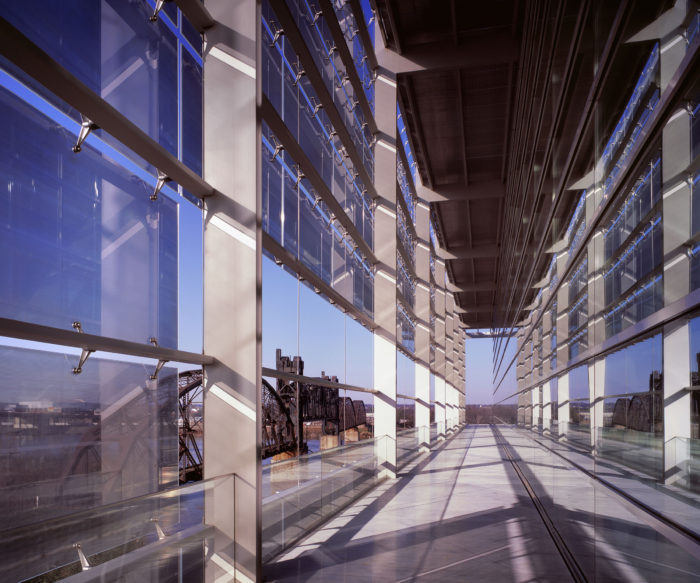
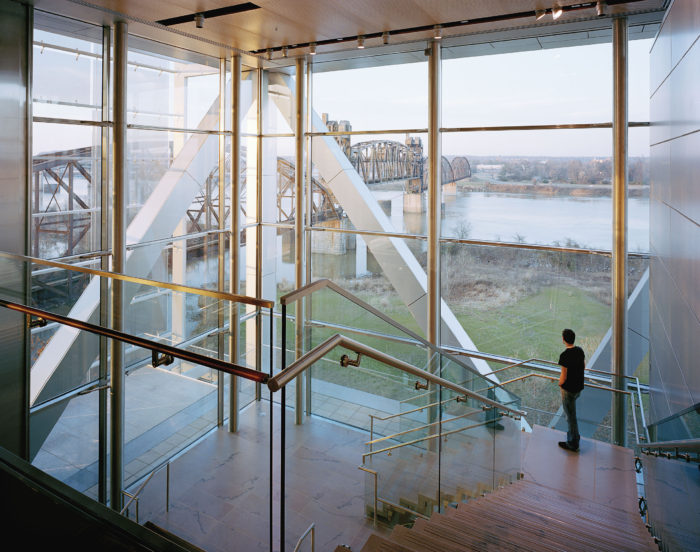
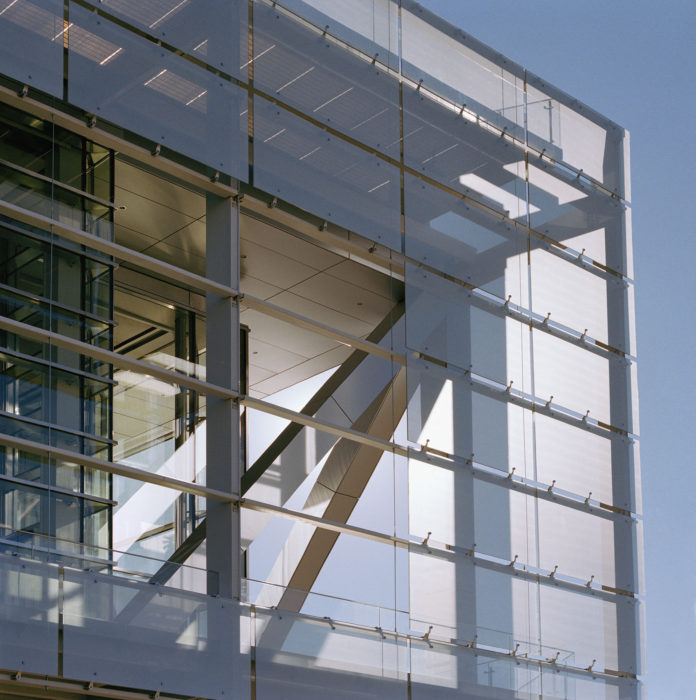
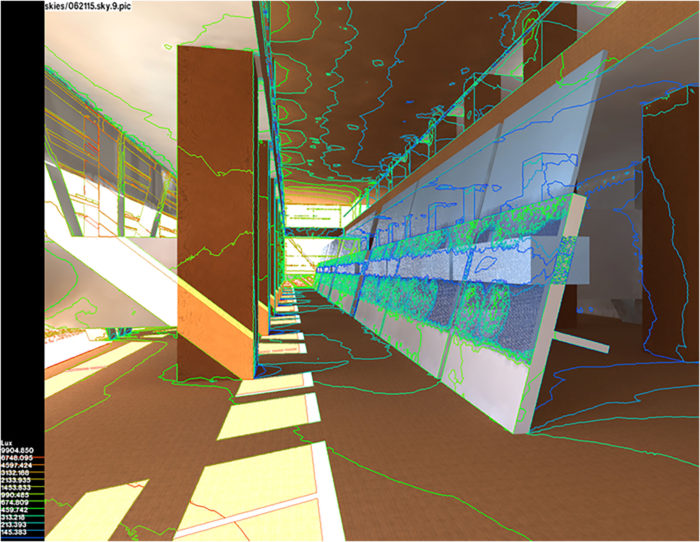
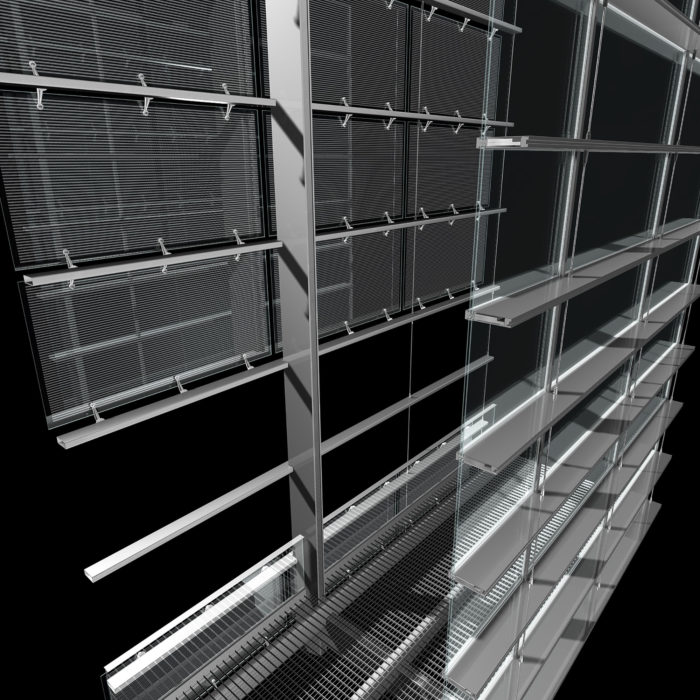
Photographs 1-5 by Albert Vecerka/Esto; Images 6 & 7 by Heintges.

