This sensitive, yet bold project revitalizes a Brutalist building, connecting it to the vibrant neighborhood. The project adds a cantilevered extension to the upper floors of the Juilliard School where it faces Broadway, creating a soaring entrance lobby below it and a new projecting, luminous glass facade. The entrance lobby is enclosed in a highly transparent, monolithic glass skin, designed to reveal the volume of the Alice Tully Theater within.
The elevated facade along Broadway is composed of translucent insulating glass units supported on a system of large-span structural glass mullions. Consistent with the original, travertine cladding encloses the new addition. Punched openings are reinterpreted to accommodate an extra floor level and acoustic criteria.
Heintges provided curtain wall and building envelope consulting services during all phases of design and construction, and provided NYC DOB Special Inspections.
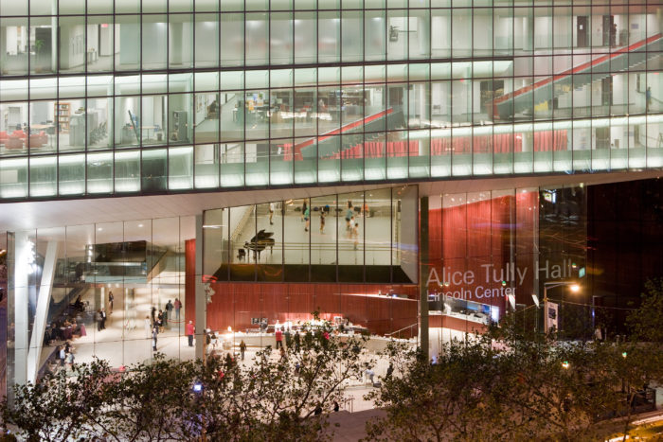
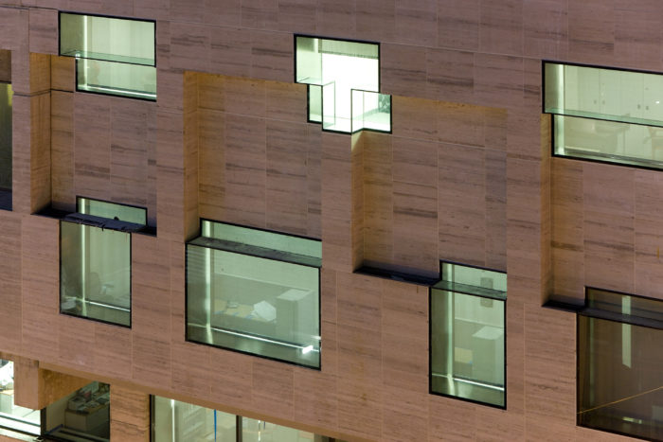
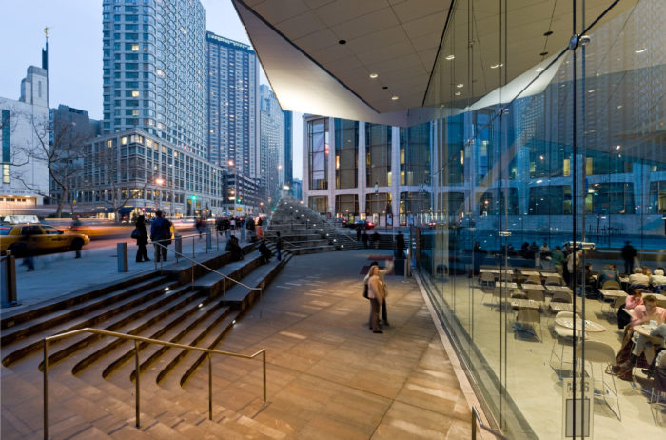
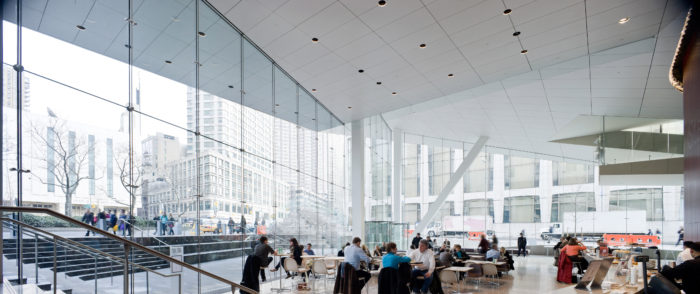
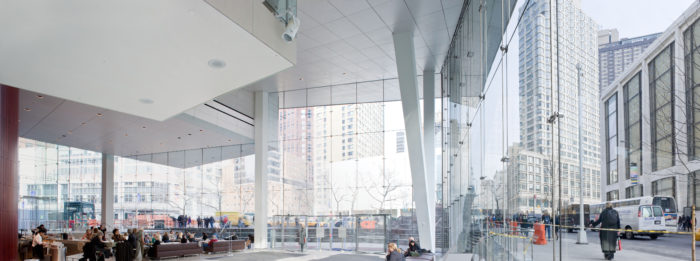
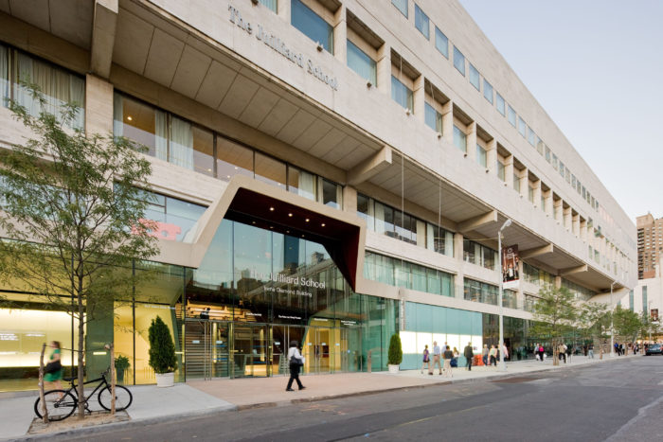
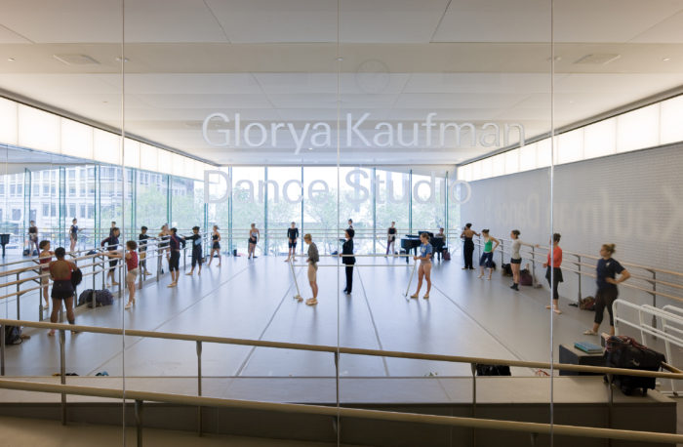
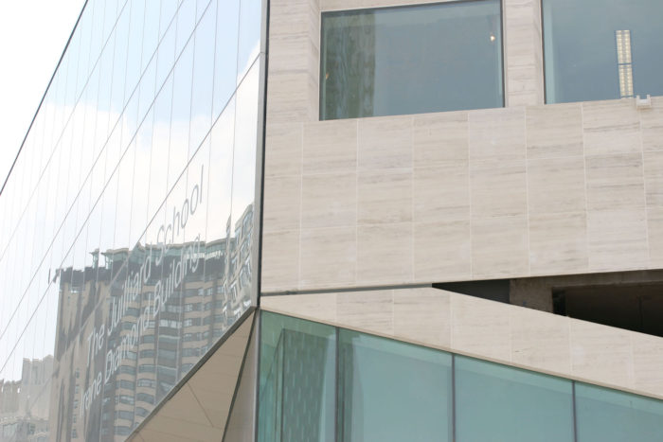
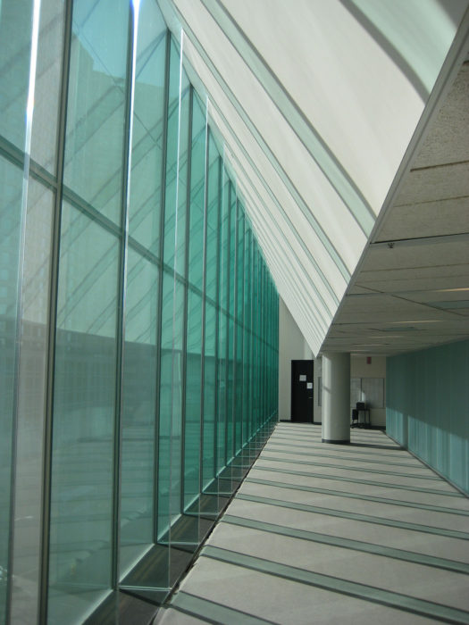
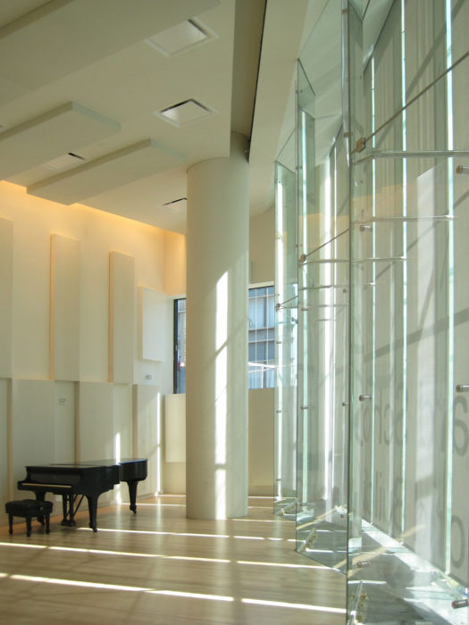
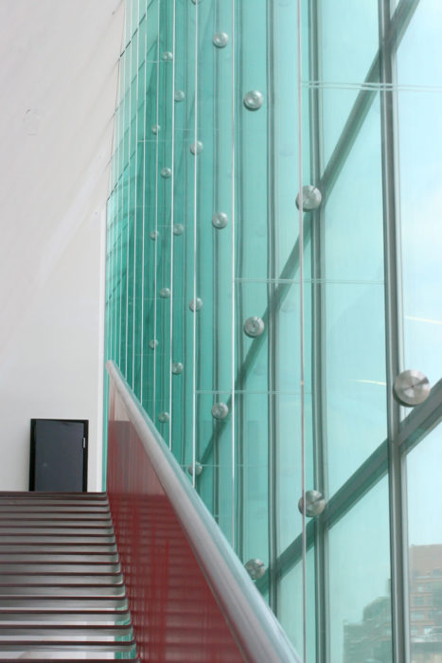
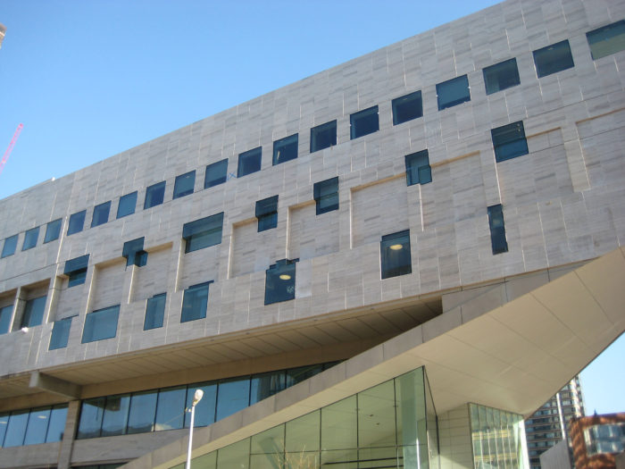
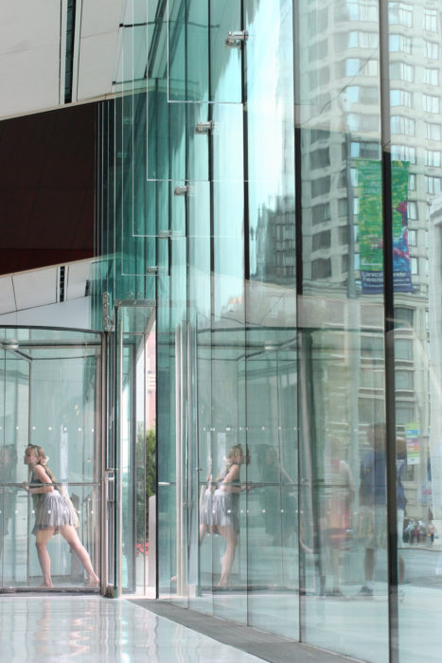
Photographs by 1-8 by Iwan Baan; Photographs 9-14 by Heintges.

