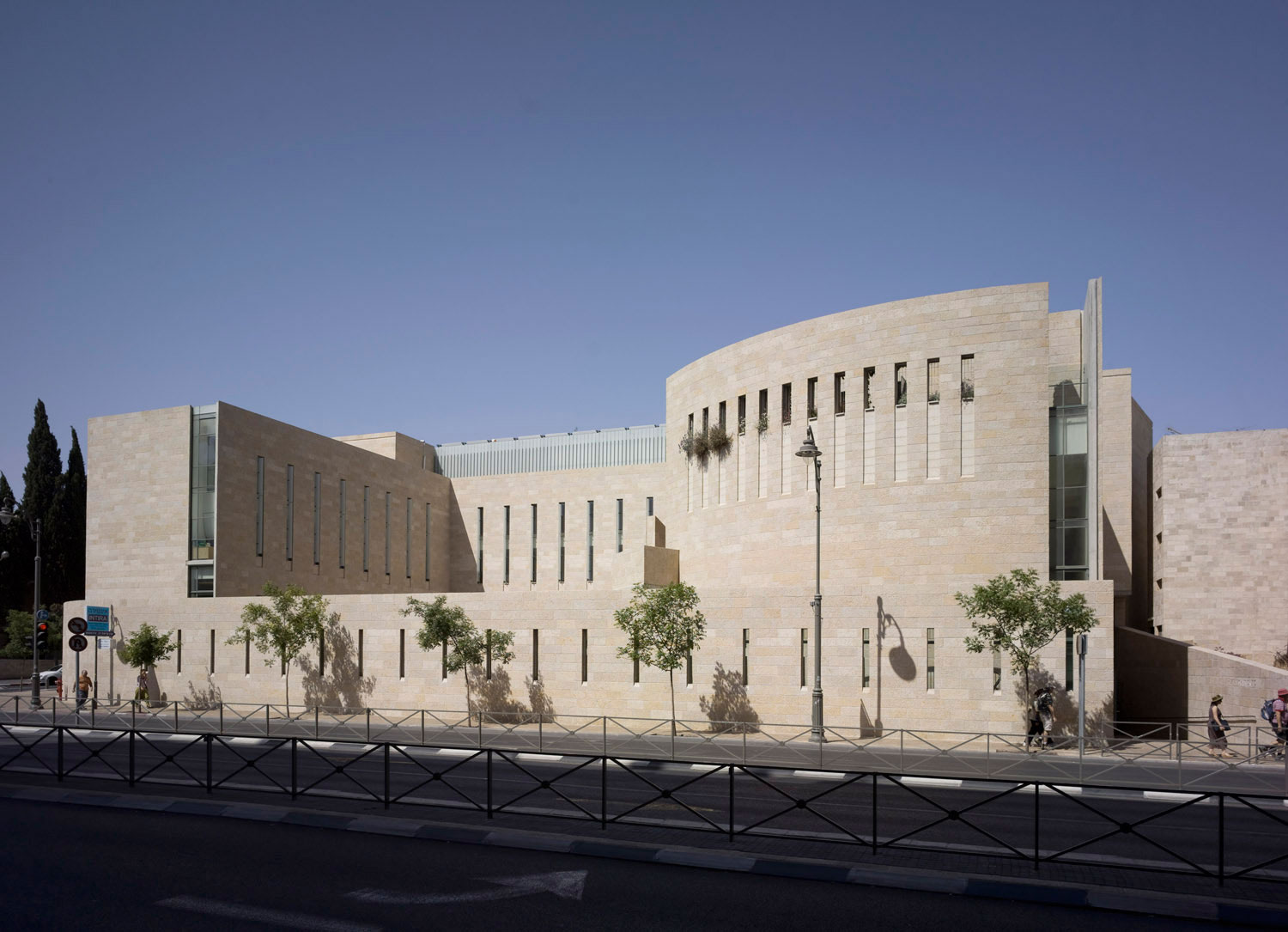Beit Avi Chai is a mixed-use cultural center in the heart of Jerusalem, dedicated to addressing major issues of thought and creativity in Jewish and Israeli Society. This four-story building responds to its location at the juncture of diverse neighborhoods, communities, and cultures with Jerusalem limestone facades punctuated by glazing that filters light into interior spaces.
Heintges worked with the architect to develop and model the design of glazed systems to temper the region’s intense light while creating appropriate light levels within the center. The project features early use of Low-E coated insulated glass in Israel. Standard steel framing components create slender sight lines. Translucent white laminated glass fins are supported by bolted connections, which are expressed instead of concealed. The elegant fins cast gentle shadows within the center’s lecture rooms, library, and ground-floor exhibition space, adding a welcoming face to the south side of the building and its public courtyard.
Heintges provided curtain wall and building envelope consulting services during all phases of design and construction.
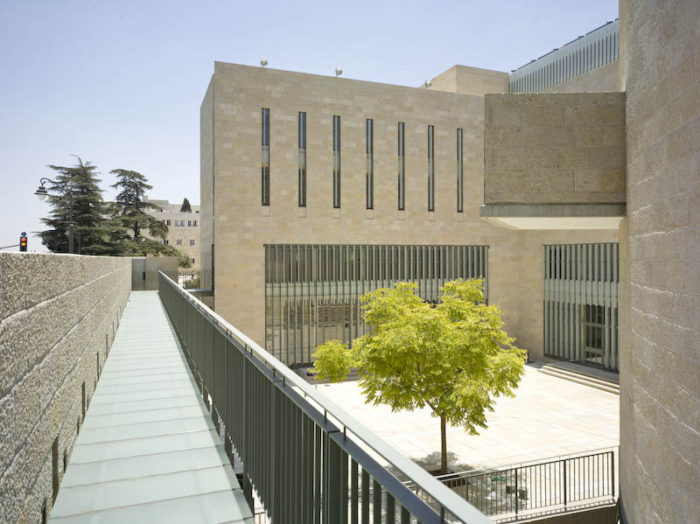
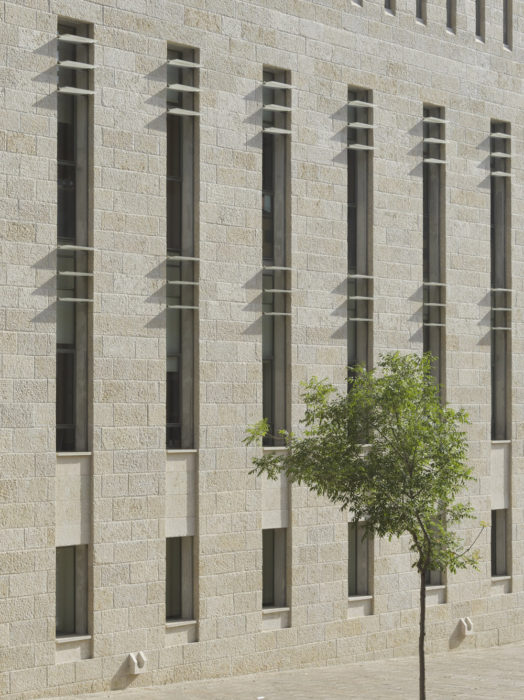
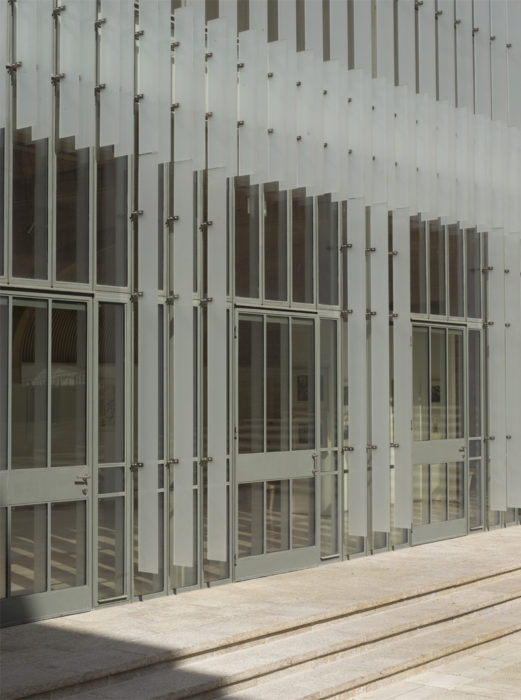
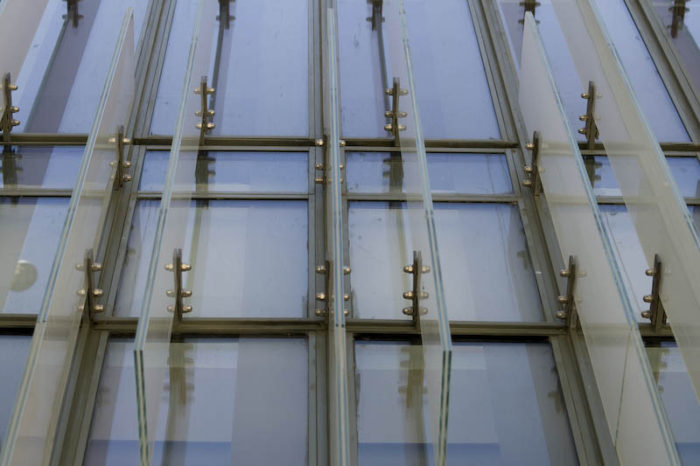
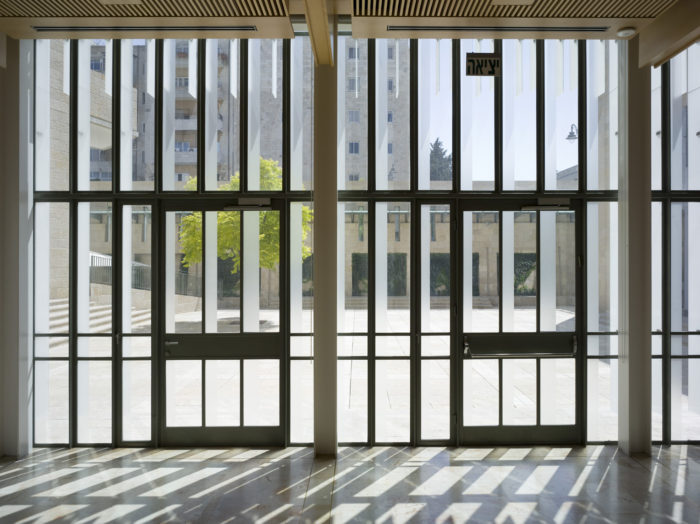
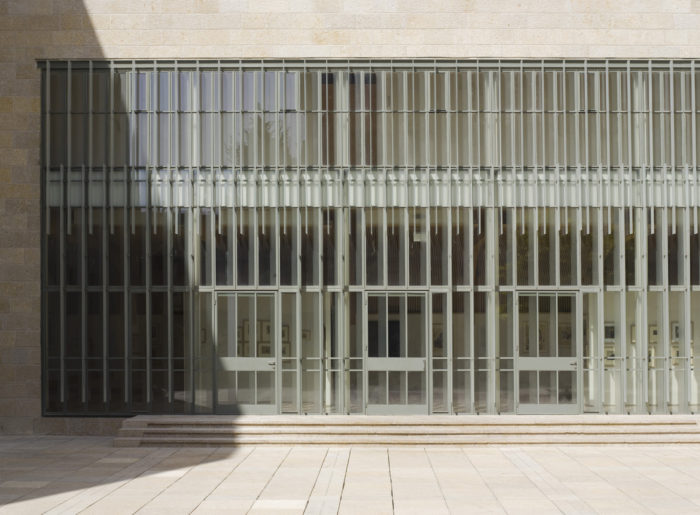
Images courtesy of Ada Karmi-Melamede & Partners.

