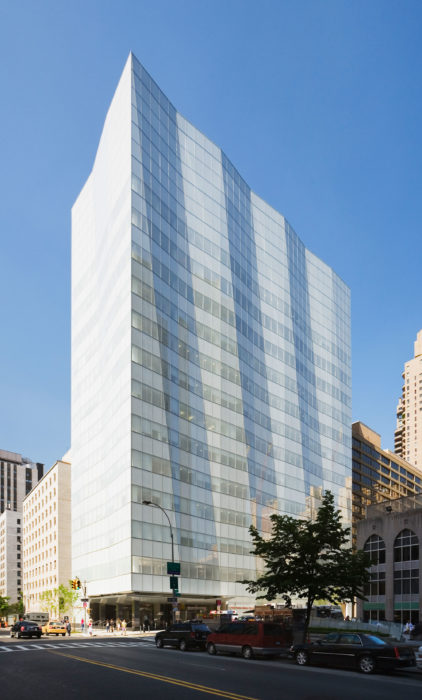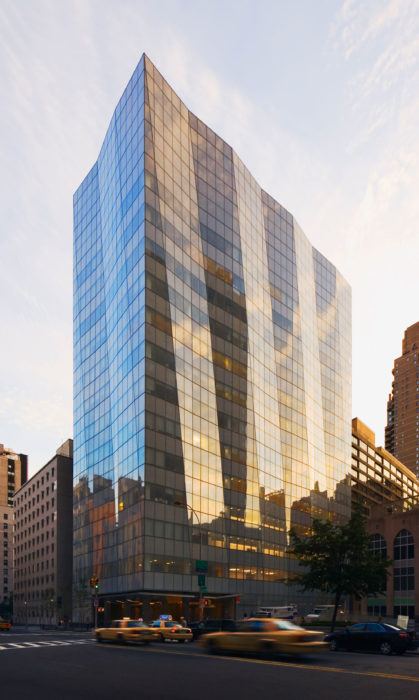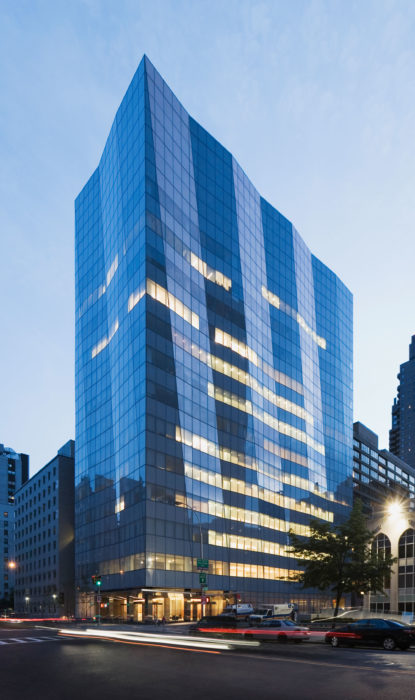The 14-story Ambulatory Care Center and Medical Education Building was conceived as a faceted, crystalline form, echoing the Neo-Gothic, stone architecture of the Weill Cornell Medical College campus. The building envelope is a glass curtain wall along the street-facing elevations and a brick and infill window system that ties back to the neighborhood’s residential buildings.
The facades on the north and east elevations incorporate 60,000 square feet of low-iron, insulating glass that is four-side-structurally glazed to unitized aluminum frames which are sloped and folded along vertical and diagonal mullions. The white, custom-pattern, ceramic frit blends the glass vision and spandrel areas to create a unified appearance. Throughout the day, natural light transforms the glass surface, creating multiple readings that shift from translucent to opaque to reflective. From within, the continuous frit pattern diffuses light and views to provide a buffer to the outside environment and enhance the patient experience. Heintges developed a series of curtain wall details to limit the number of unique extrusion types and create a cost-effective solution to the folded geometry.
Heintges served as exterior cladding consultant for all phases of design and construction of the project.




Photographs by Jeff Goldberg/Esto.

