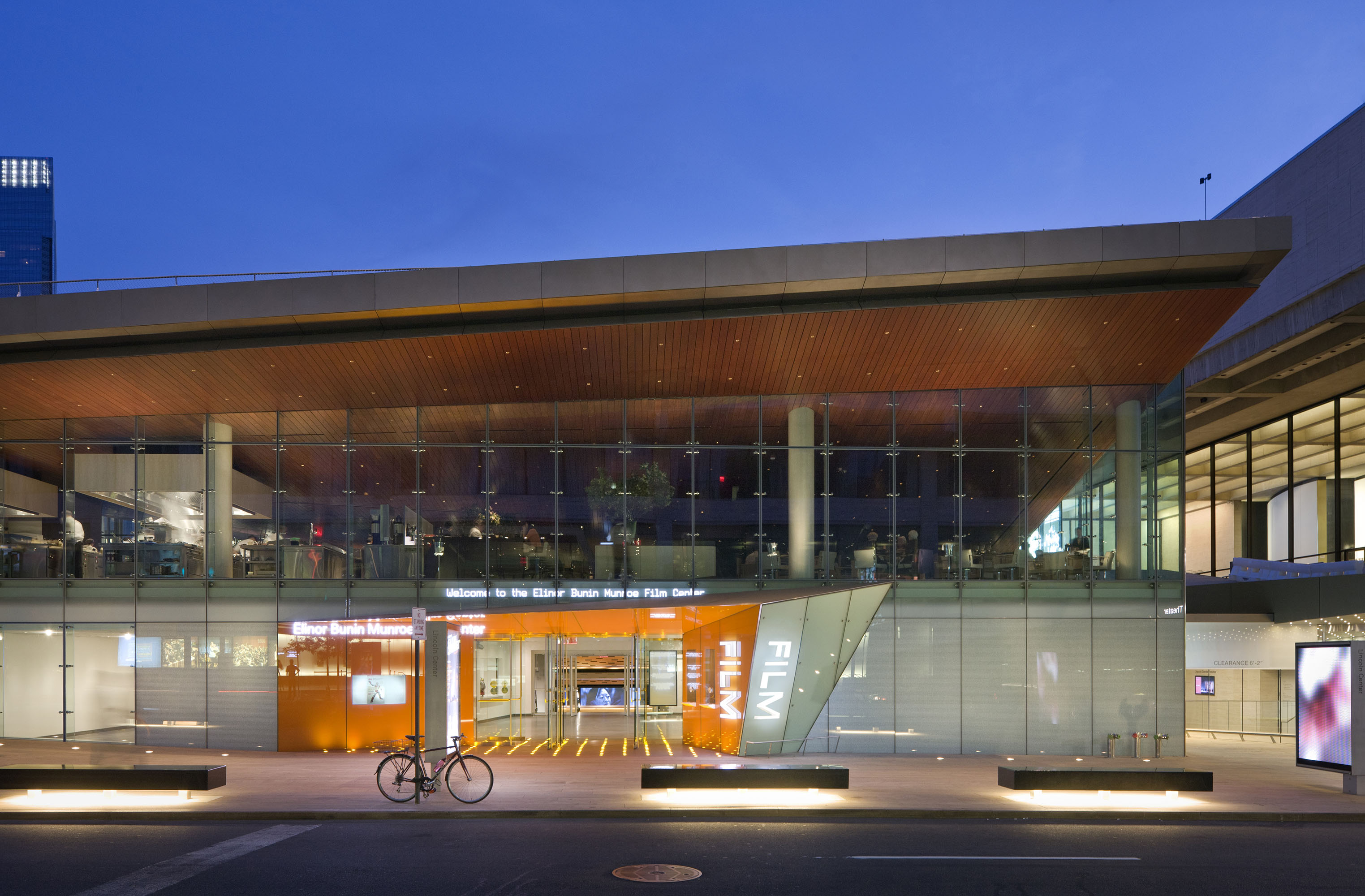Part of the Lincoln Center Development Project, the new Hypar Pavilion on the south side of West 65th Street creates an updated entrance to the Lincoln Center Film Society and revitalizes public spaces, adding a restaurant, renovated plaza, reflecting pool, grand staircase, and a swooping roof lawn.
The building’s primary enclosure is minimally expressed with clear and custom-fritted glass units supported by a system of glass fins, enhancing the impression of a floating lawn on the hyperbolic paraboloid roof above. On the north elevation, L.E.D. signage glows behind acid-etched glass at spandrel areas, and custom-fritted glazing creates a white field that upon close examination reveals thousands of film titles. At street level, a geometrically complex, brightly colored glass canopy projects outward from the facade, announcing the entrance to the Lincoln Center Film Society and box office.
Heintges provided curtain wall and building envelope consulting services during all phases of design and construction.
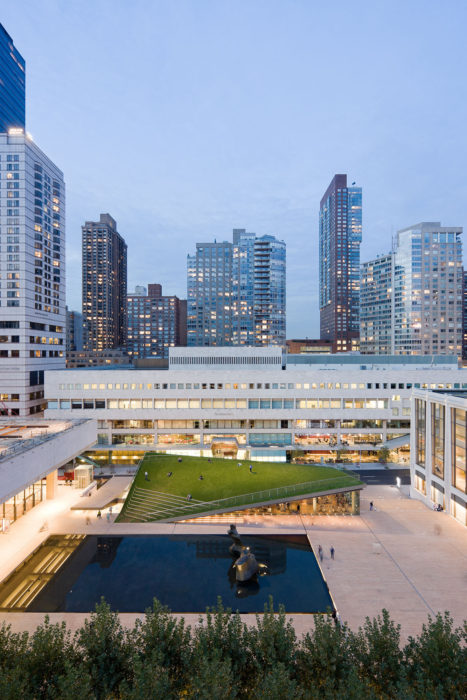
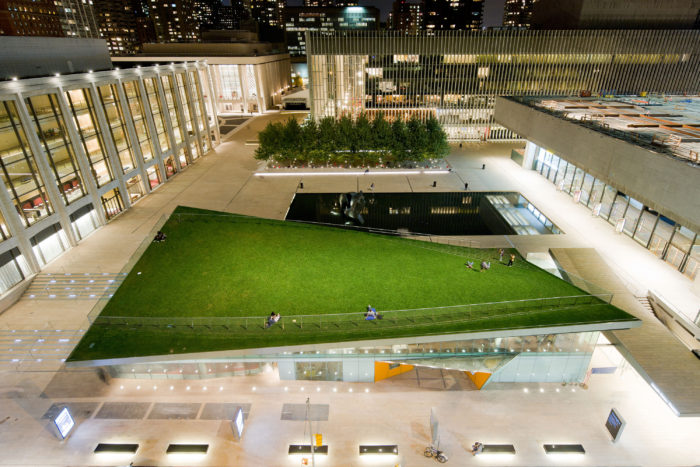
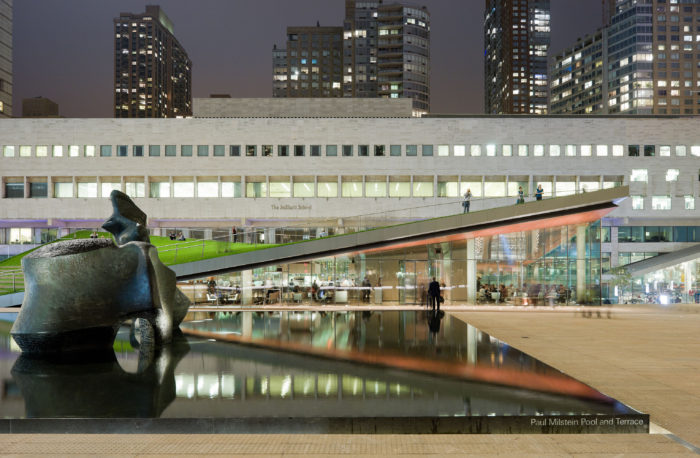
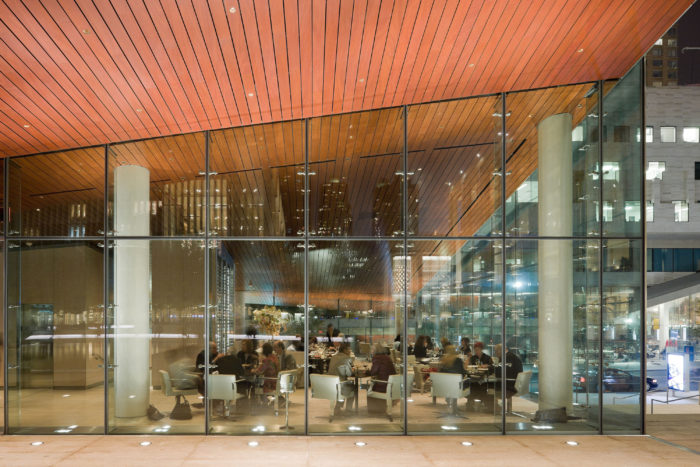
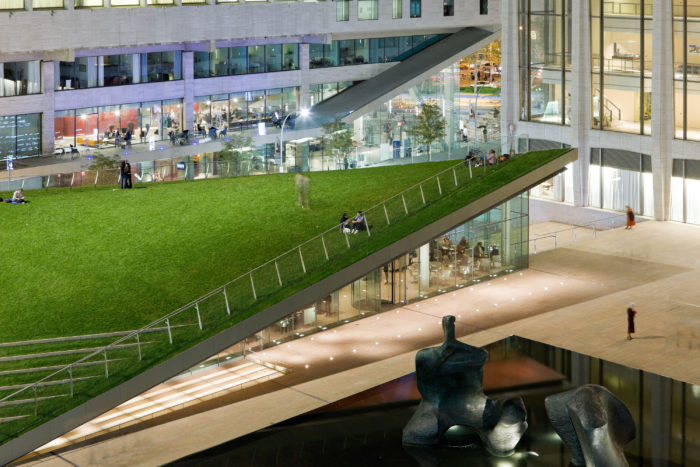
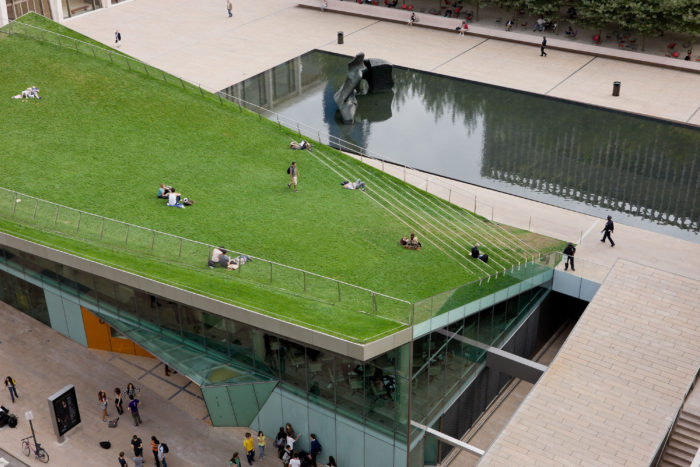
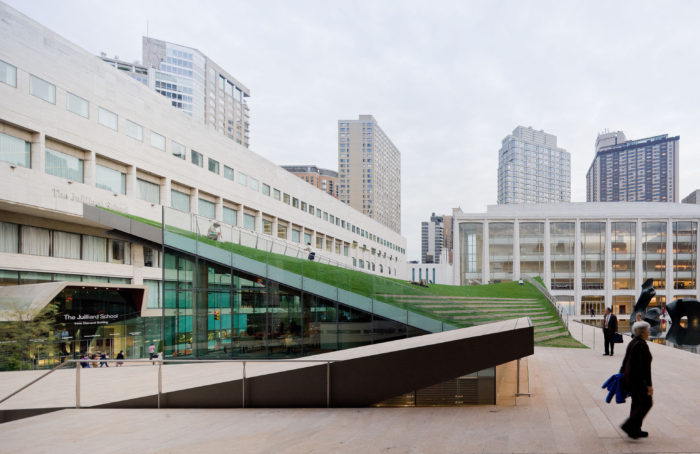
Photograph 1 by Albert Vecerka/Esto; Photographs 2-8 by Iwan Baan.

