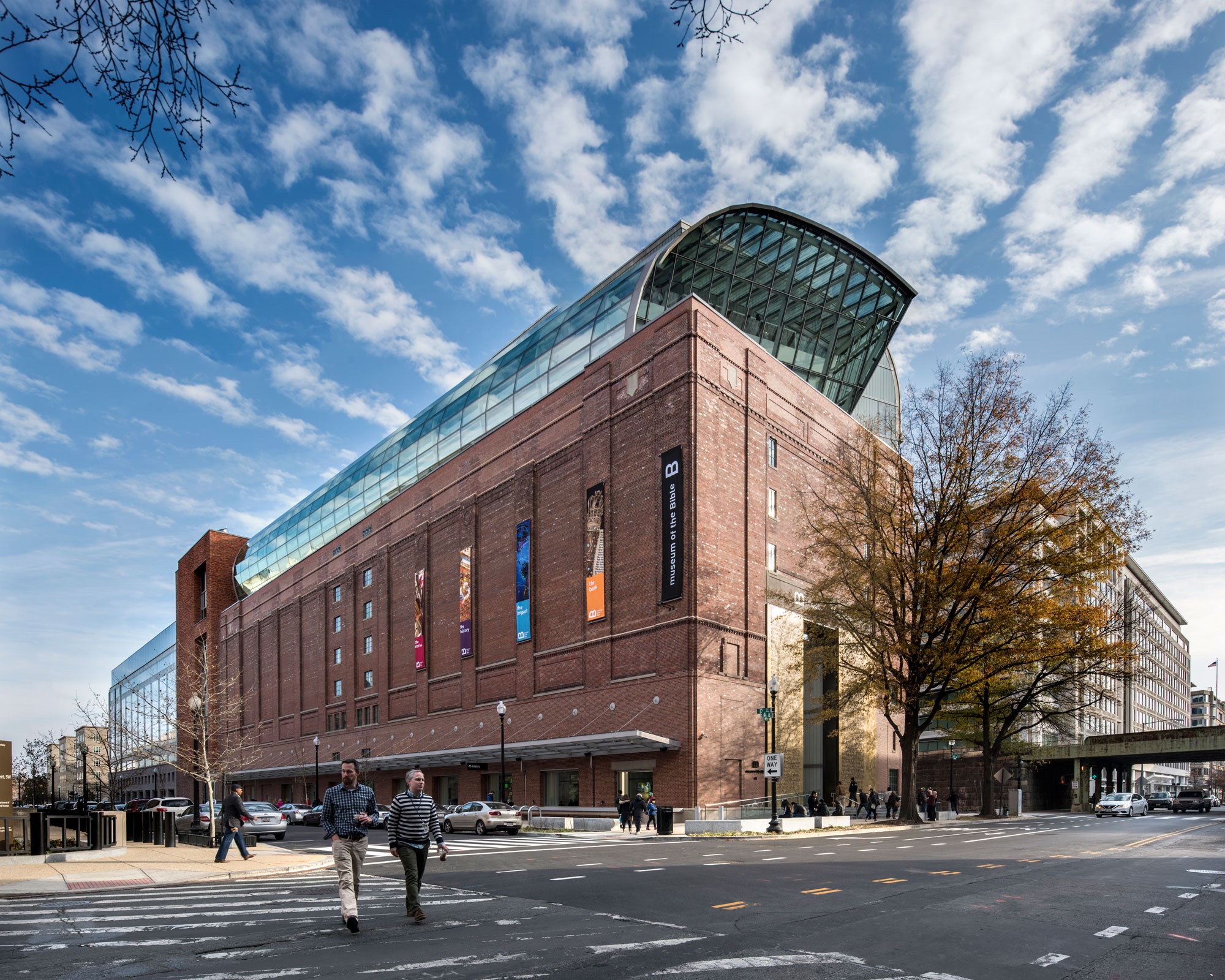An adaptive reuse of a 1922 cold storage facility, the Museum of the Bible is situated southeast of the National Mall, offering panoramic views of the Capitol and the city from its new rooftop addition. The western train portal was redesigned as the museum’s entrance, with tall bronze panels and 35 feet of vertically suspended stained glass. The museum houses a theater, a ballroom, antiquities, rare texts, and other artifacts on five exhibition floors.
The new, two-story event space features over a dozen 40-foot high, custom curved, steel members supporting an intermediate floor slab and a faceted glass enclosure. The primary vertical steel members align with the structure of the existing building, while the diagonal superimposed framing members of the glass cladding create accentuated vistas from inside the cylindrical space. On the upper lites of glass, the distinctive, graduated frit pattern reduces glare and controls solar gain while the insulated vision glass at floor level affords sweeping views of the skyline. At the entrance, solid, stainless steel members support hand painted, stained glass panes. Above the stairs, a custom skylight draws natural light into the central atrium. Within the brick facade, the glazed openings seamlessly alternate between low-E coated channel glass and insulated vision glass to create a play of light within the space.
Heintges served as curtain wall consultant to the architect for all phases of design and construction.
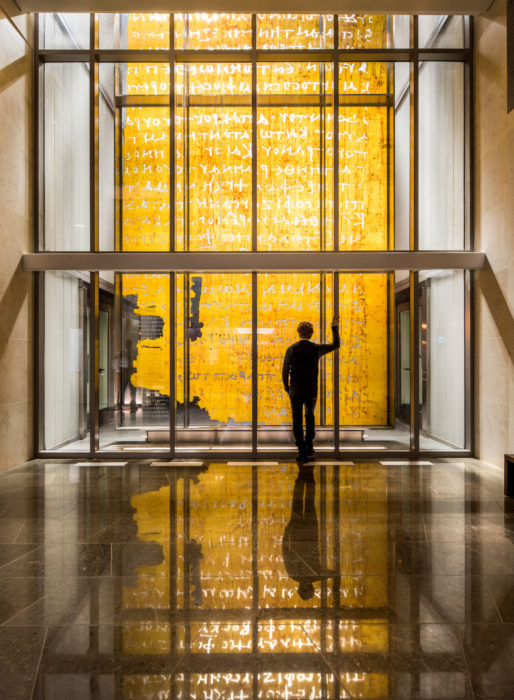
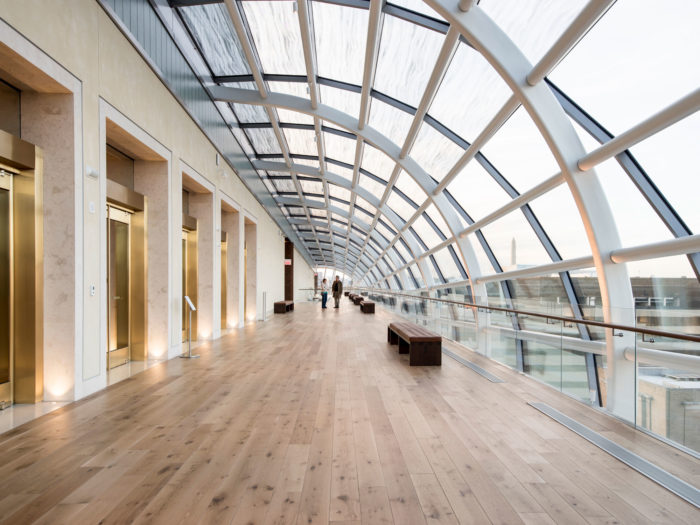
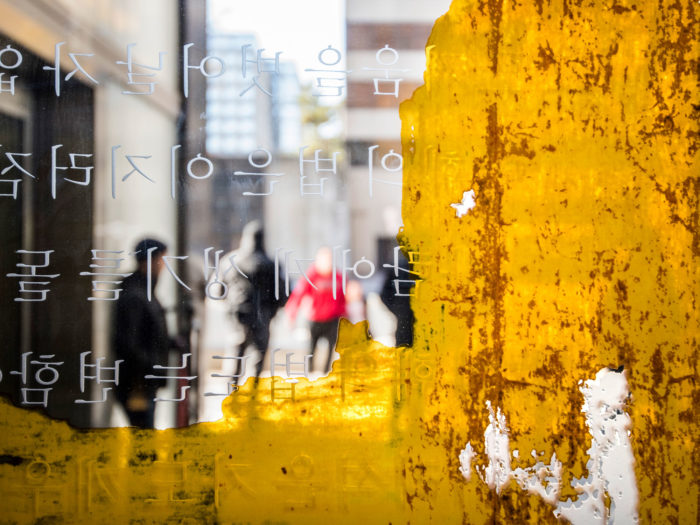
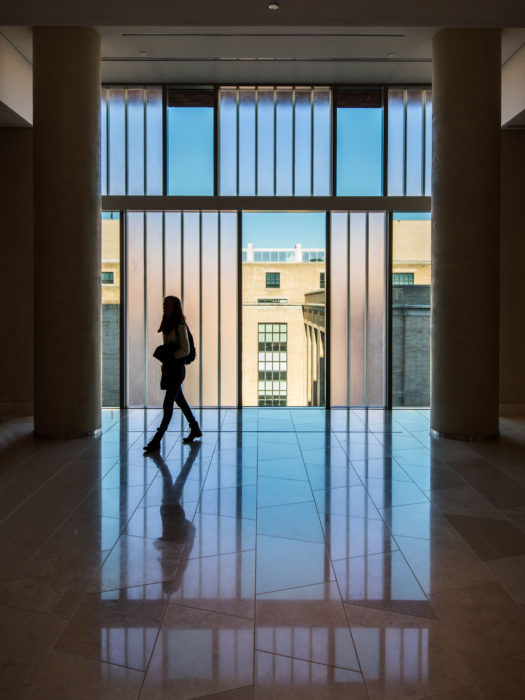
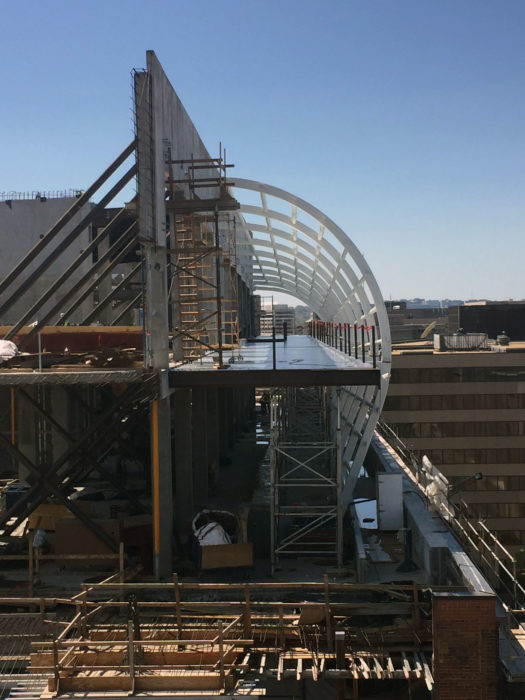
Photographs 1 – 5 by Alex Fradkin; Photograph 6 by Heintges.

