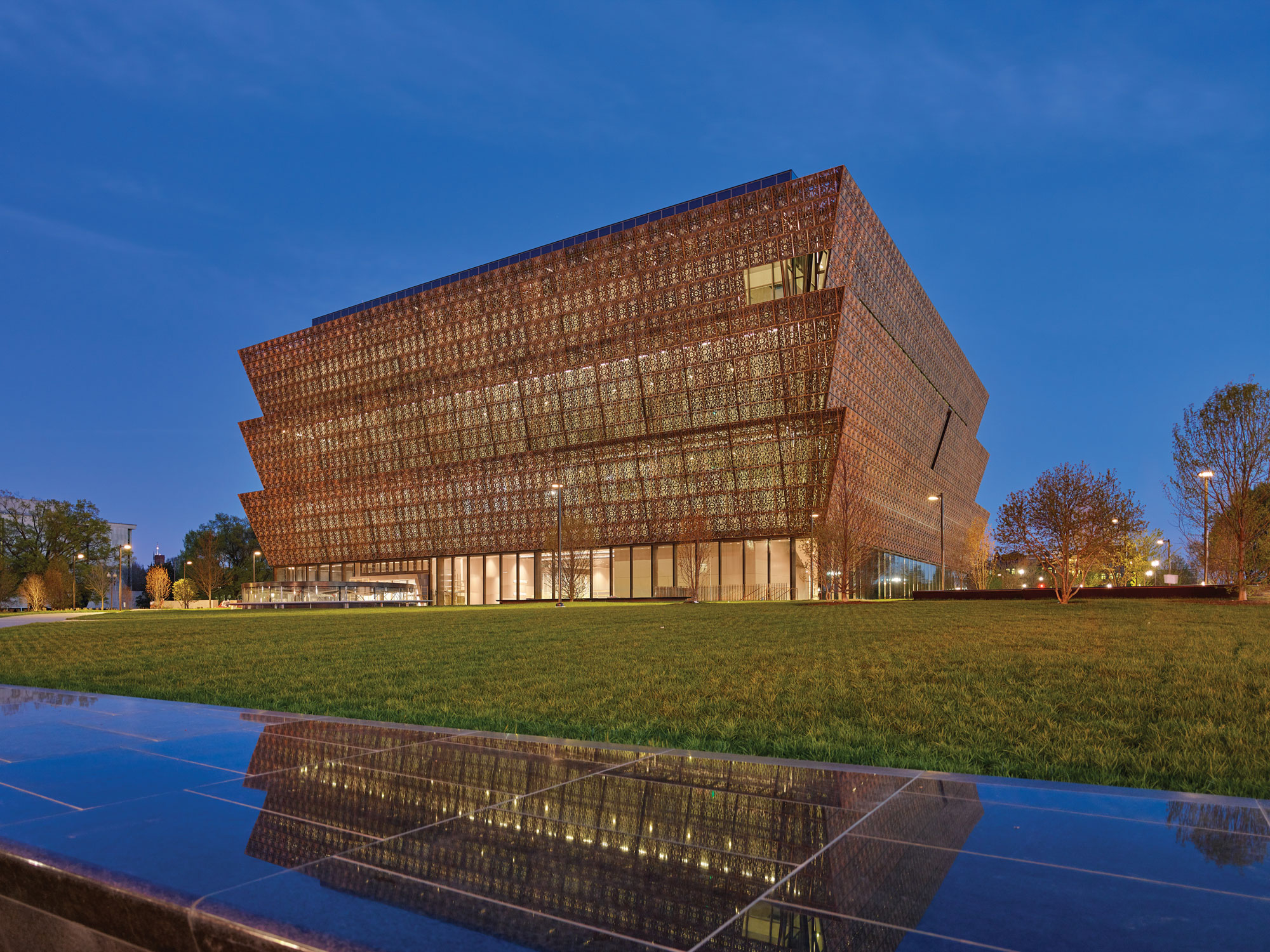2019The National Museum of African American History & Culture occupies the last plot on the National Mall. Designed by a collaborative team of four architectural firms (The Freelon Group, Adjaye Associates, Davis Brody Bond, and SmithGroup), the museum takes the form of a crown or corona, referencing a traditional African column capital. Historical references to traditional African art and architecture are reinterpreted in the Museum’s building envelope at a monumental scale and with modern materials that convey a sense of majesty and dignity.
The three levels of the Corona reach toward the sky, expressing faith, hope, and resiliency. Each tier is set at a 17-degree angle as a direct response to the sloped capstone of the Washington Monument. Transparent glass and bronze screen panels are layered to frame views from the inside that allow the visitor moments to pause and reflect on the African American experience in context with the museum’s significant location. Architecturally Exposed Structural Steel (AESS) trusses occupy the space in between and support the two layers.
The Corona’s exterior screens are cast aluminum with a custom bronze 5 coat PVDF finish. The pattern reinterprets historic wrought iron grilles of America’s South and varies in density to help mitigate against glare. The Corona’s interior layer of staggered high-performance glazing wraps at the top of each tier as it turns into a skylight. Insulating glass units (IGUs) incorporate high performance low-e coatings, ultraviolet reducing laminated glass, and warm-edge spacer technology. Other glazed systems include the office curtain wall, storefront, walkable skylights, and curved glass clerestory at the Contemplative Court.
Heintges provided building envelope consulting services during all phases of design and construction.
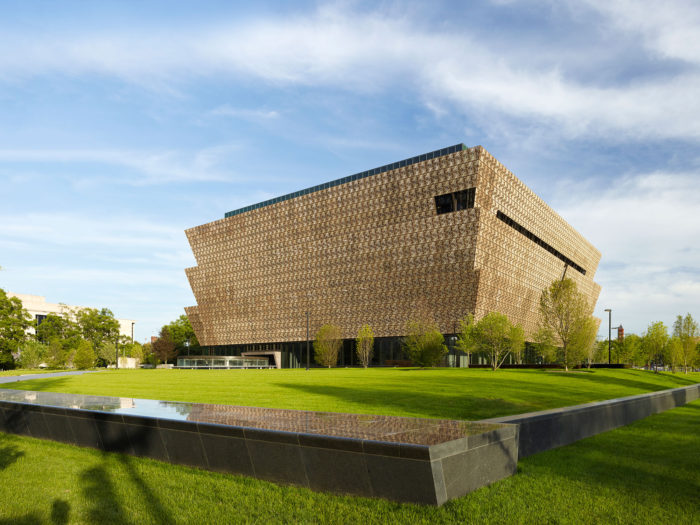
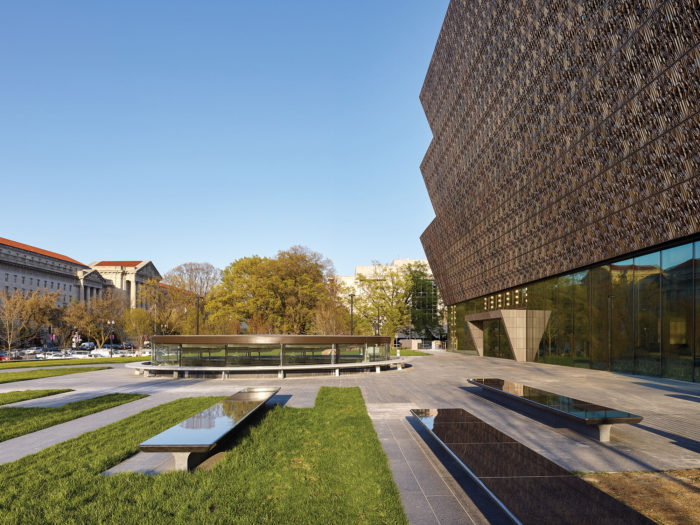
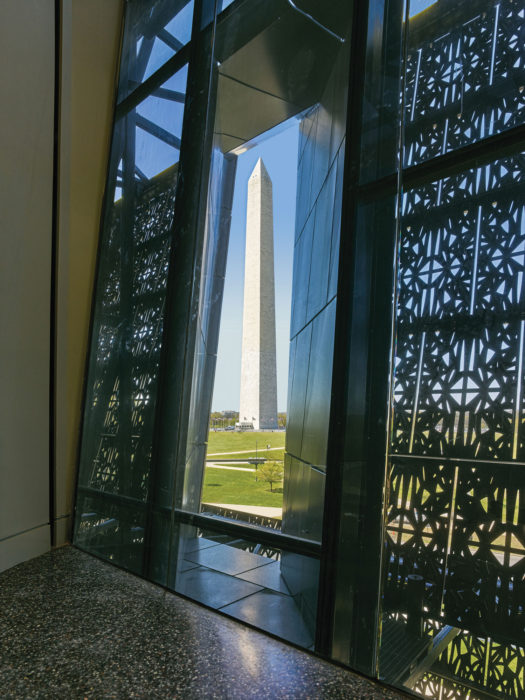
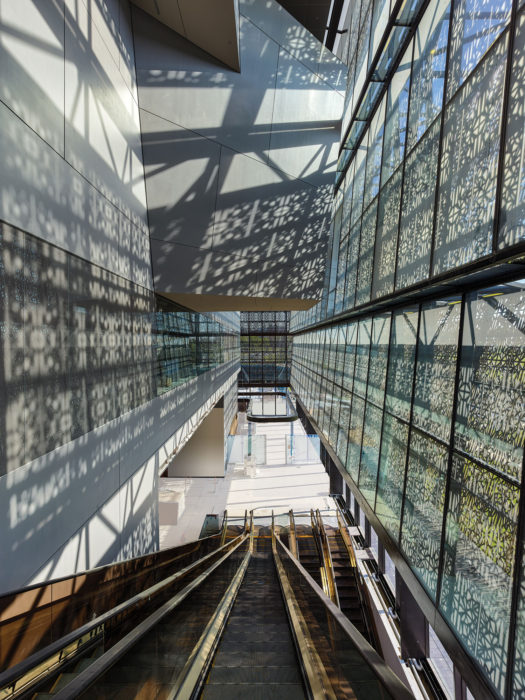
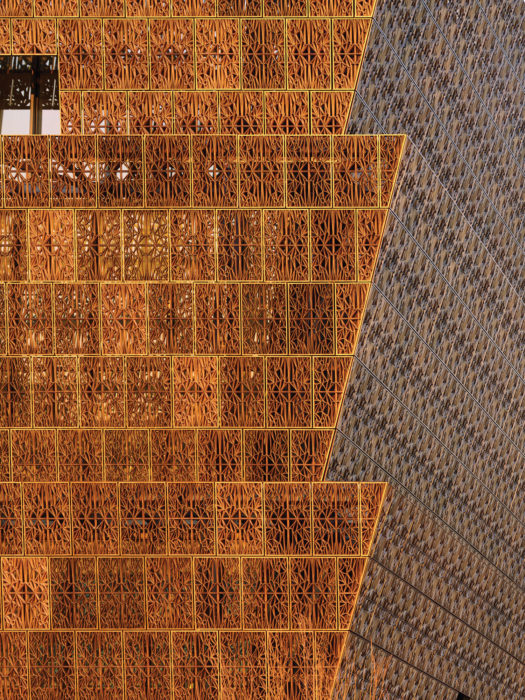
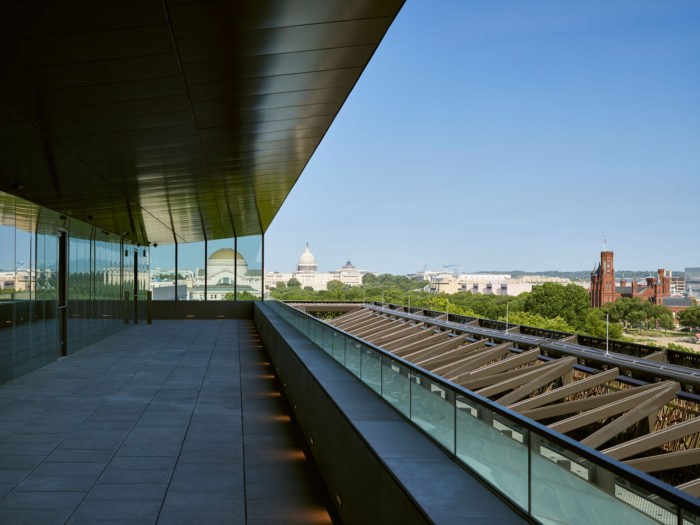
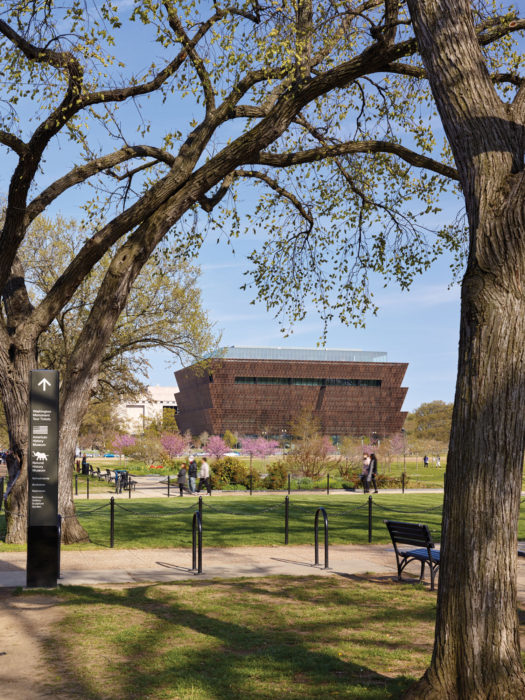
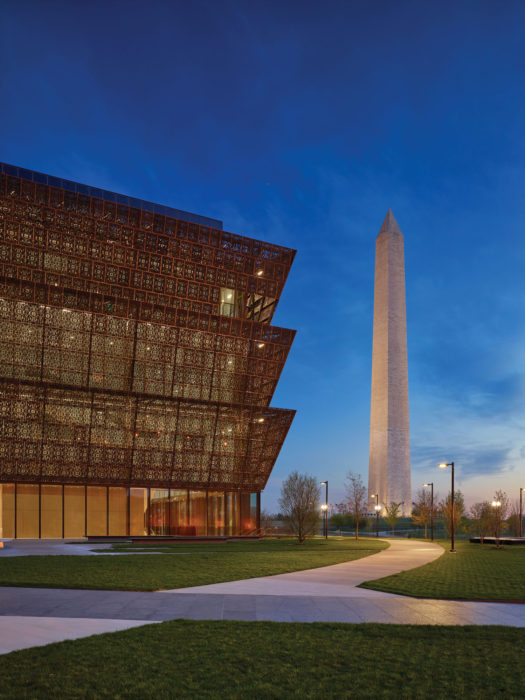
Photographs by Alan Karchmer/NMAAHC.

