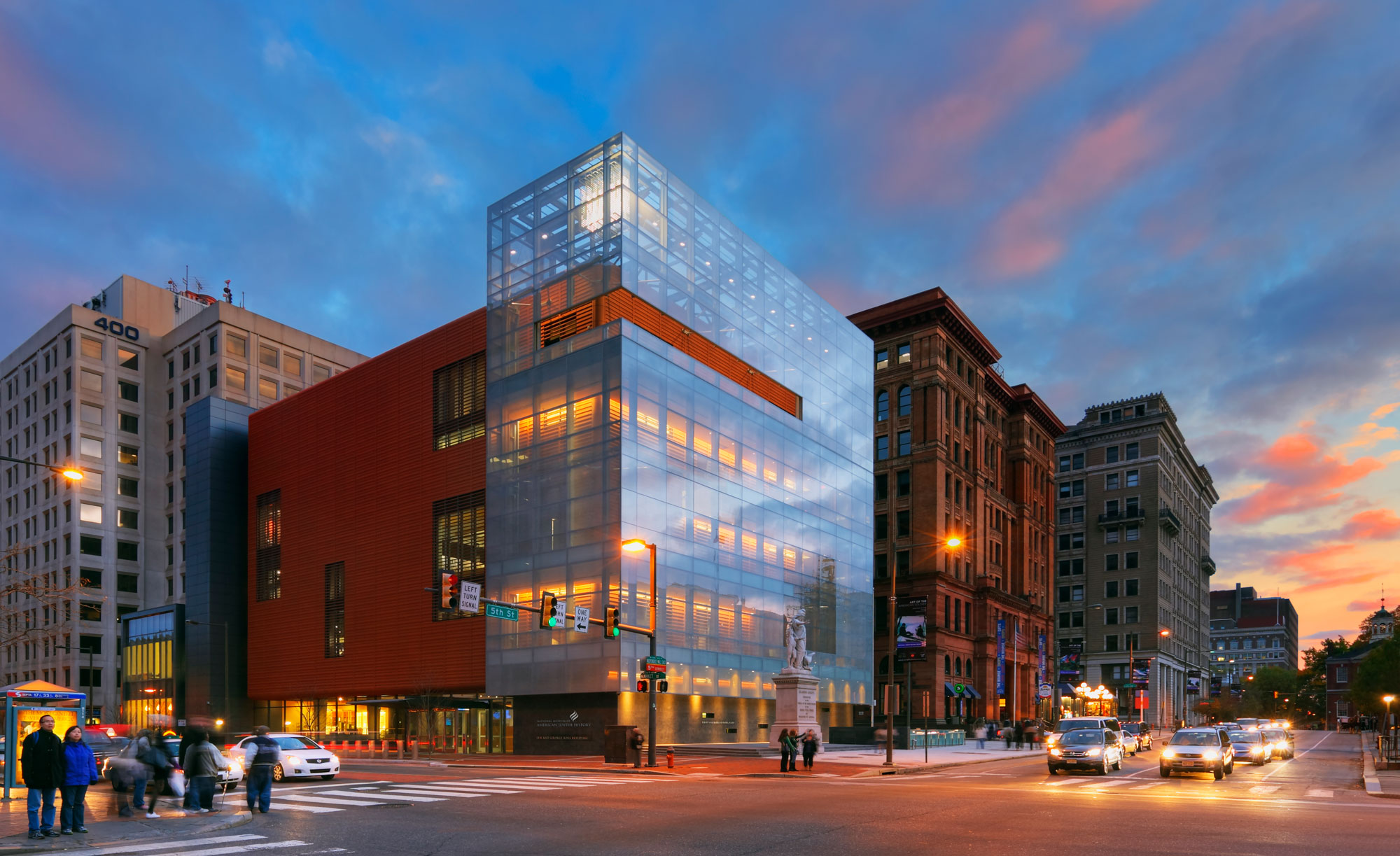The bold, yet refined integration of glass and terra cotta at the National Museum of Jewish American History mirrors the project’s duality. An eighty-five-foot-high, light-filled atrium and historic location facing Philadelphia’s Independence Mall invites contemplative reflection while the terra-cotta ties the building to its neighboring structures in our nation’s first capital. The five-story building features two structures that sit atop a street-level pedestal made of granite.
The west section of the museum is enclosed in a glass box consisting of an exposed aluminum structure clad with a veil of structurally glazed, white, ceramic-fritted glass using two custom frit patterns with different densities. Inside the glass box, which floats above the first floor’s base, the floor slabs recede alternately at the second and third floors, leaving two staggered volumes. The curtain wall that follows these setbacks is laterally supported by slender horizontal steel struts tied back to the receding floor slab. At the fifth floor terrace, the glass veil is hung from a louvered roof trellis and draped over three sides of this wing.
Terra cotta tiles on the south and north facades are reduced to “baguettes” in front of openings, creating a screening effect. The administrative area has an all-glass curtain wall with shadow boxes at the floor level. The less prominent areas of the facade are clad with painted panels. This thoughtful design, where opacity meets translucency, bridges a unique past with a celebratory present.
Heintges served as curtain wall consultant to the architect for all phases of design and construction.
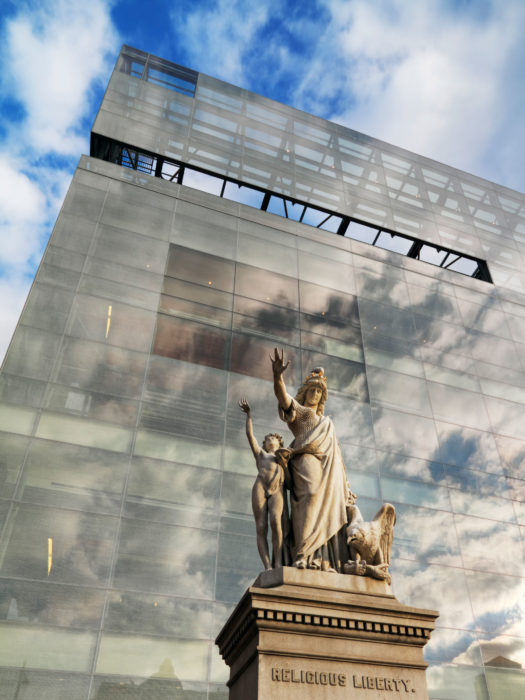
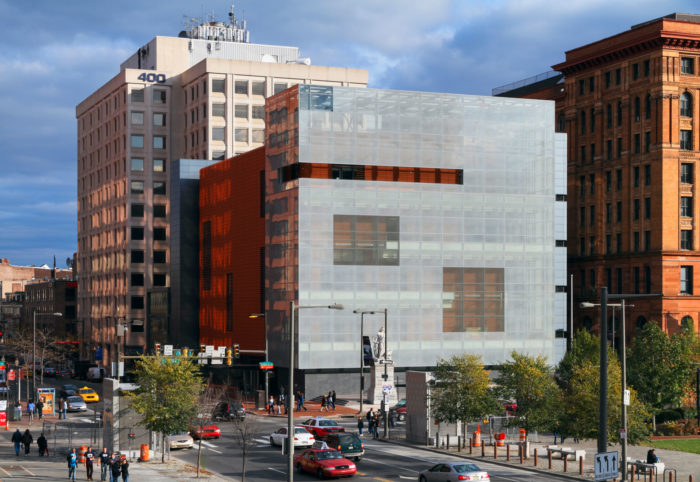
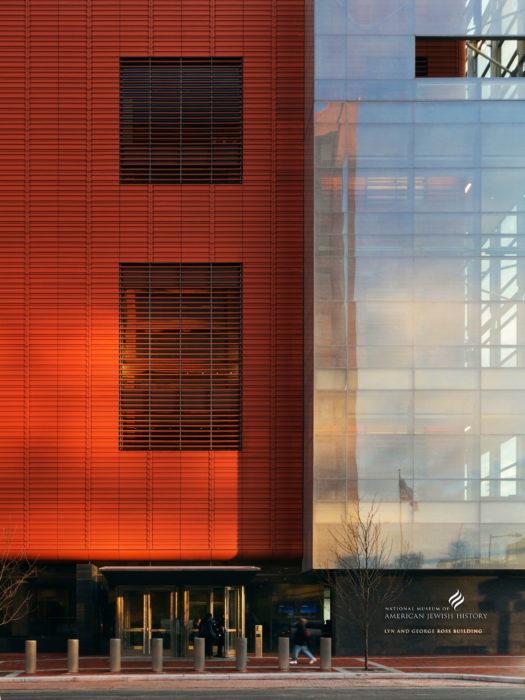
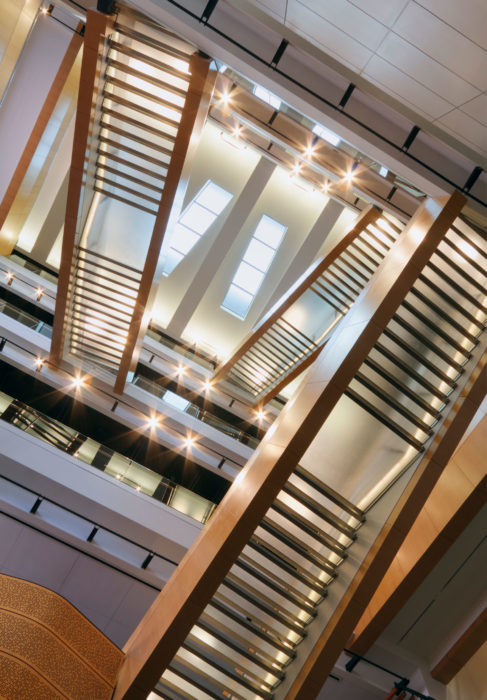
Photography by Jeff Goldberg/Esto.

