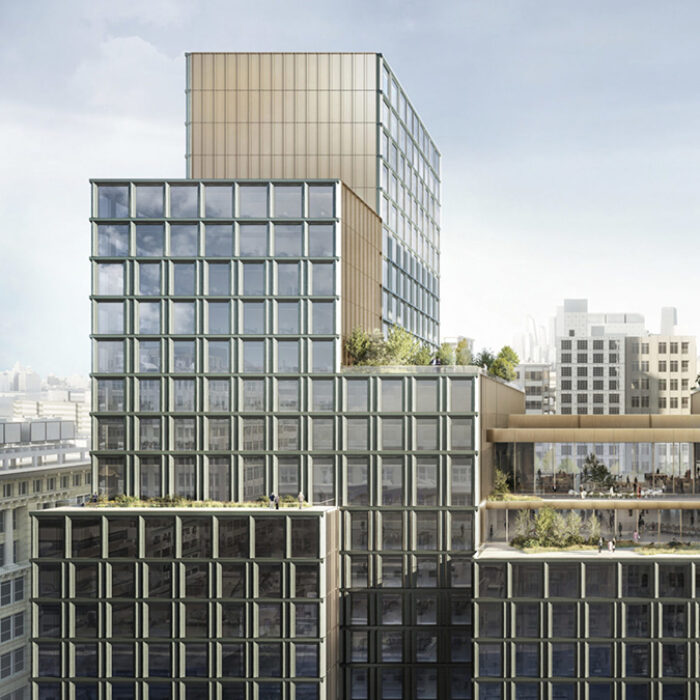Designed by Skidmore, Owings & Merrill, Disney’s new headquarters building in Hudson Square will provide a single campus for the consolidated brand. Inspired by the neighborhood context, the new single block building blends a profiled glazed terracotta in the language of neighborhood factory buildings with […]
All Projects tagged “United States (Northeast)”
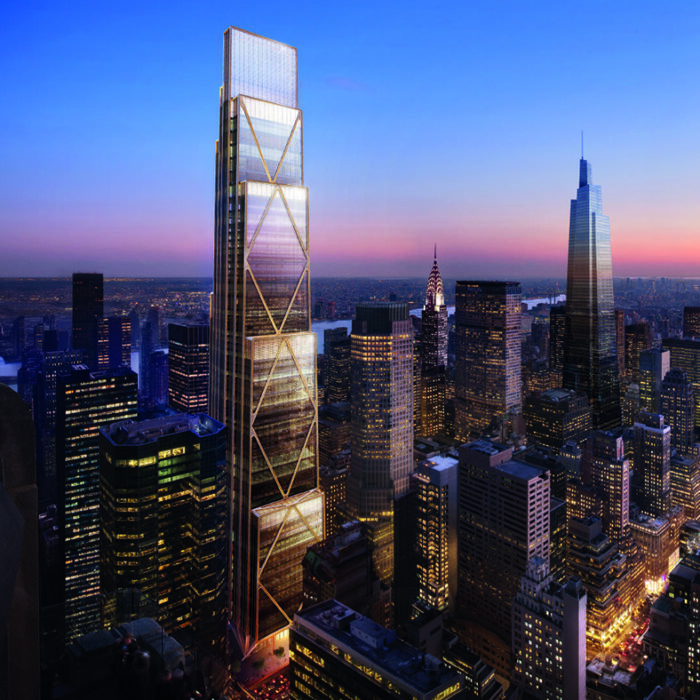
270 Park Avenue
Designed by Foster + Partners, 270 Park Avenue will be the new flagship global headquarters of JPMorgan Chase. The 1,388-foot, 60-story supertall tower will become New York City’s largest all-electric building with net zero operational emissions, exceeding the highest standards in sustainability, comfort, and wellness. […]
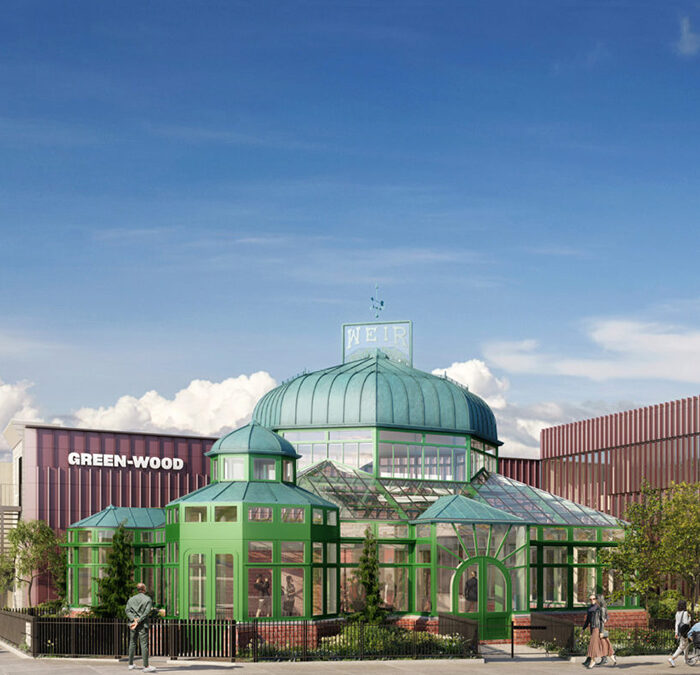
Green Wood Cemetery Education and Welcome Center
The Green-Wood Cemetery Education and Welcome Center will house classrooms, exhibition galleries, offices, and the Cemetery’s archival records. The project aims to strengthen visitors’ experience of Green-Wood Cemetery as a cultural institution for art, history, and nature and will allow the institution to expand their […]
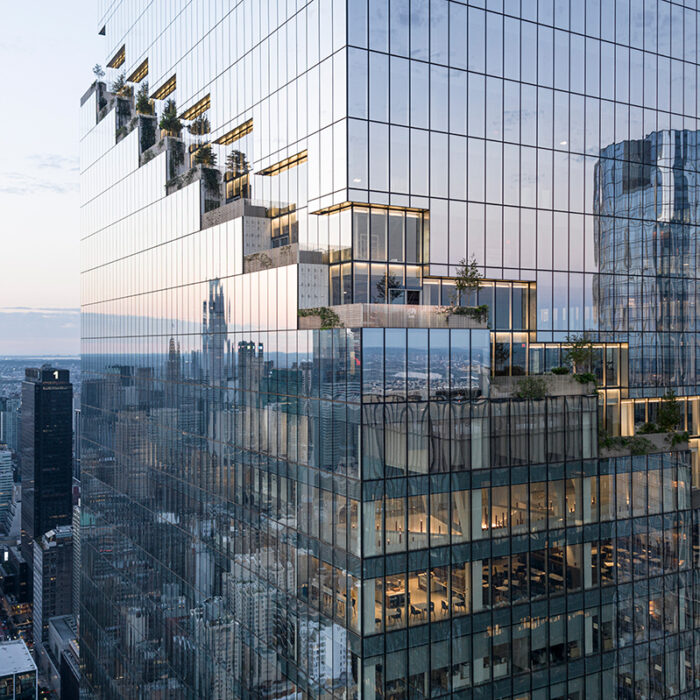
The Spiral – 66 Hudson Boulevard
The Spiral rises 65 stories from an entire city block in the center of Hudson Yards between 34th and 35th Street. Developed by Tishman Speyer and designed by Bjarke Ingels Group (BIG) with Adamson Associates, the tower features office space with hanging garden terraces at […]
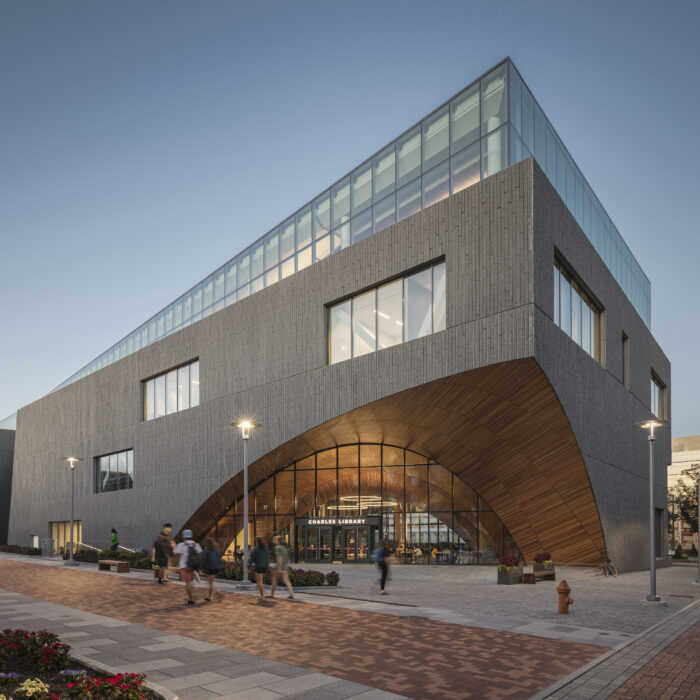
Temple University Charles Library
Designed by Snøhetta, Temple University’s new Charles Library is defined by a solid base clad in vertical sections of Mesabi black granite in narrow 6-inch strips with a split-face finish and sawn reveals in a variety of dimensions. Anchoring a new social and academic hub […]
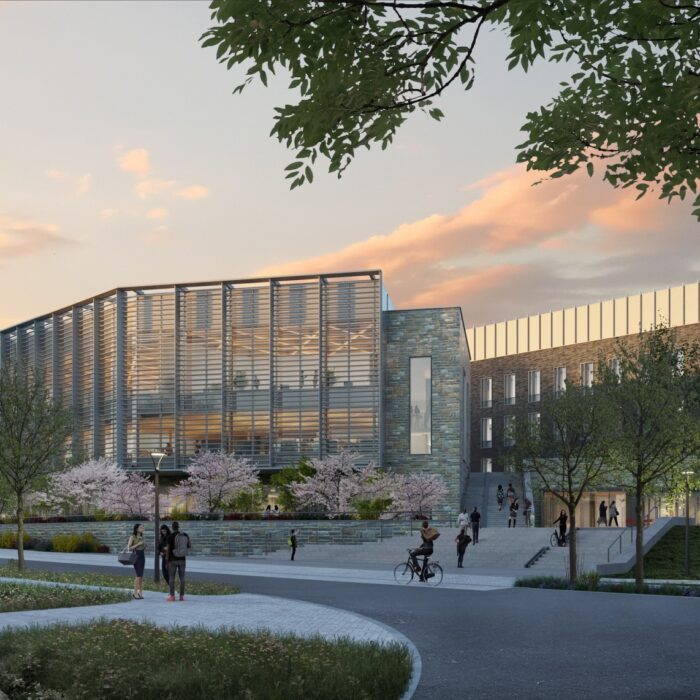
Princeton University Environmental Studies and The School of Engineering and Applied Science
Princeton University is building a new home for Environmental Studies and the School of Engineering and Applied Science. The project’s four buildings – environmental science, bioengineering, chemical/biological engineering, and an engineering commons – will create a new neighborhood for Environmental Studies and the School of […]
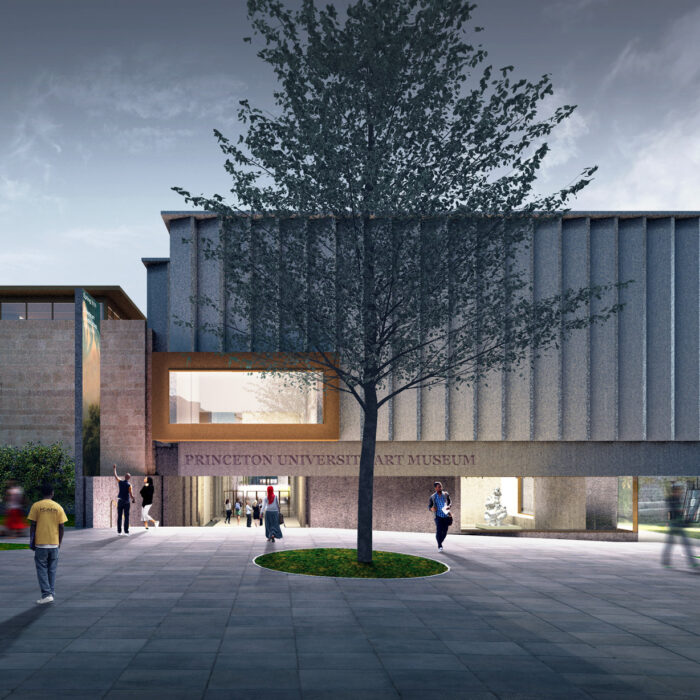
Princeton University Art Museum Expansion and Renovation
The new Princeton University Art Museum is a 3-story building that will replace the existing museum, providing a range of new social spaces and visitor amenities, while roughly doubling the amount of existing exhibition space. The new design embodies the museum’s commitment to serve as […]
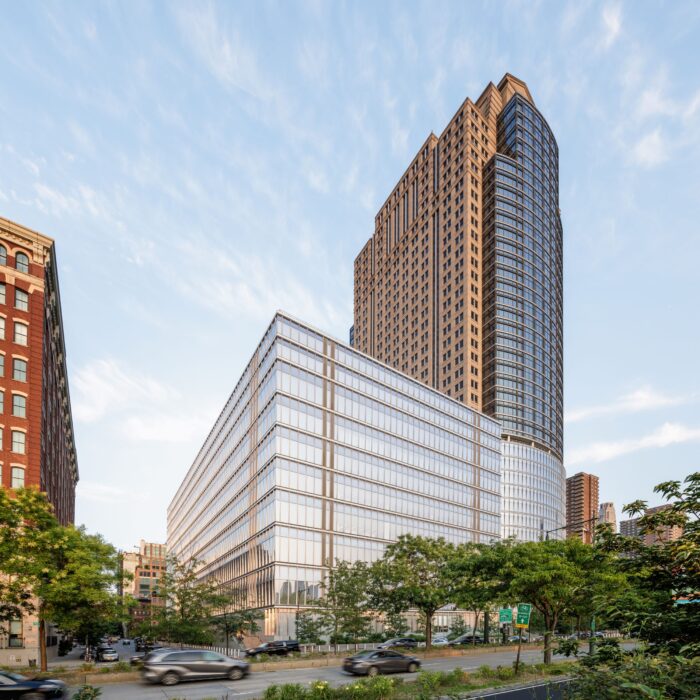
Citigroup Headquarters Recladding & Existing Facade Renovation
In order to consolidate staff from disparate locations throughout the city, Citigroup and design architect SOM opted to redevelop a new downtown campus at 388 / 390 Greenwich Street. The property includes two existing conjoined buildings comprising an entire city block. Dated precast and curtain […]
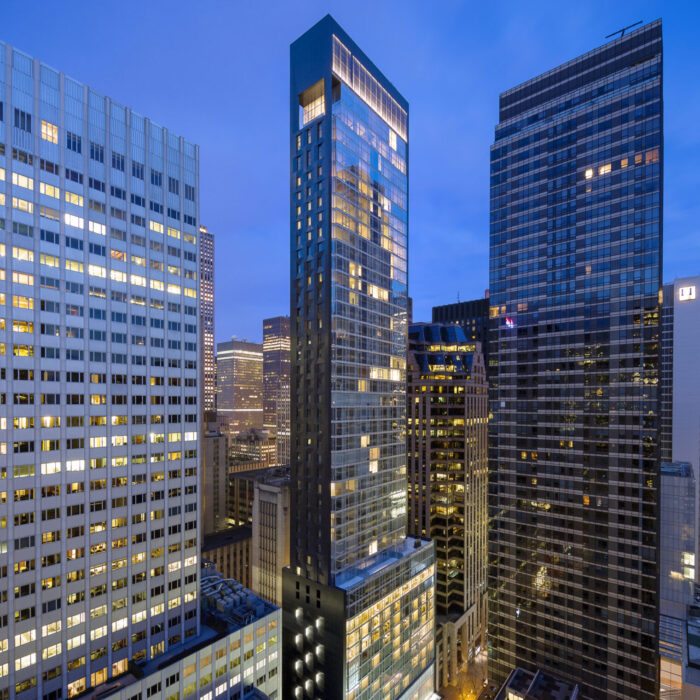
Baccarat Hotel & Residences
The Baccarat tower is a 605-foot mixed use building located on 53rd Street and Fifth Avenue in New York City, directly across the Museum of Modern Art. The program consists of an exclusive condominium, a luxury hotel, and a public library facility. The residential and […]
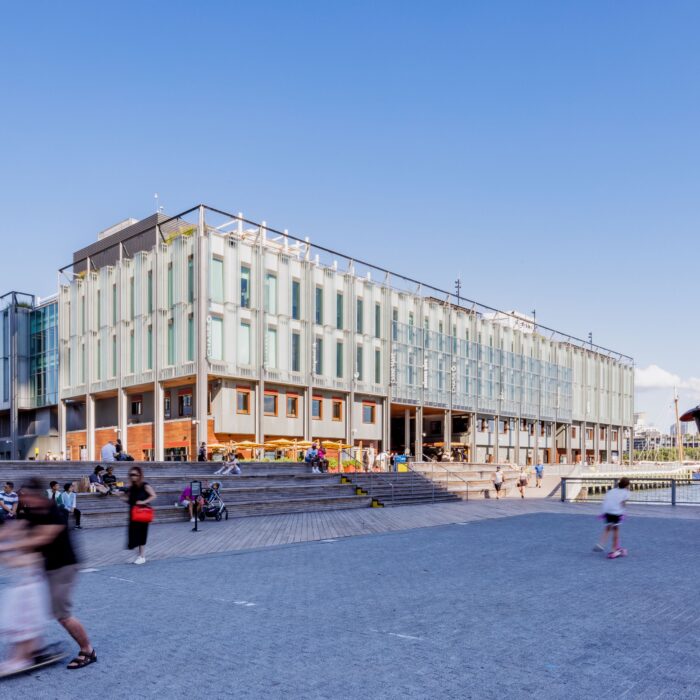
South Street Seaport – Pier 17
Pier 17 is the headline project in Howard Hughes Corporation’s revitalization of the South Street Seaport in Lower Manhattan. Designed by SHoP Architects, the 300,000-square-foot, 4-story building contains retail and restaurants in a series of staggered, boxed volumes separated by open-air thoroughfares, mimicking the New […]
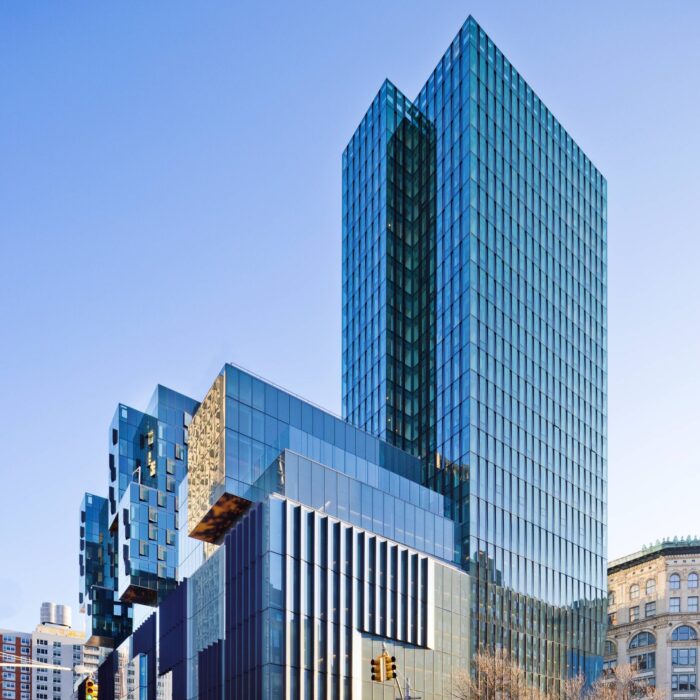
NYU John A. Paulson Center
While most of New York University’s campus seamlessly weaves into the historic urban fabric surrounding Washington Square Park, the new John A. Paulson Center stands as its own bustling city block: a beacon of centrality, connectivity, and community. Working in collaboration with Kieran Timberlake and […]
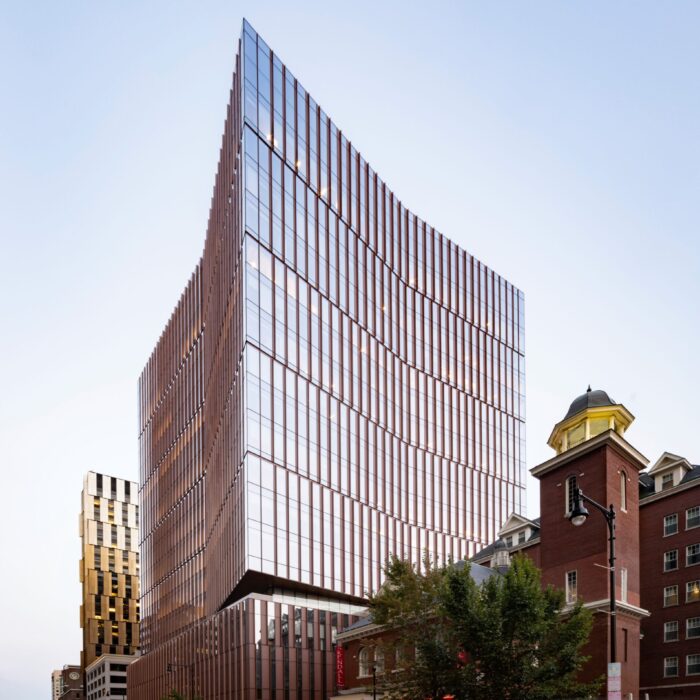
MIT Kendall Square Initiative – Site 5
A seventeen-story mixed-use building, Site 5, is part of a six building revitalization effort located between MIT’s campus and Kendall Square. The building combines retail and museum programs in the four-story podium and office space in the tower above. The podium massing relates in scale […]
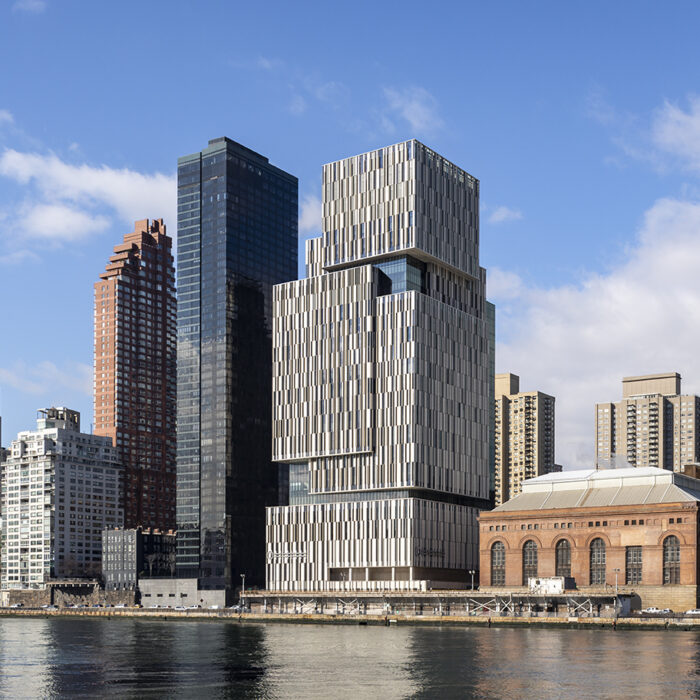
The David H. Koch Center for Cancer Care at Memorial Sloan Kettering Cancer Center
The new 750,000-square-foot David H. Koch Center for Cancer Care at Memorial Sloan Kettering Cancer Center is the largest stand-alone cancer care center in New York City and foregrounds the development and utilization of innovative outpatient treatment programs. Offering nearly every aspect of outpatient cancer […]
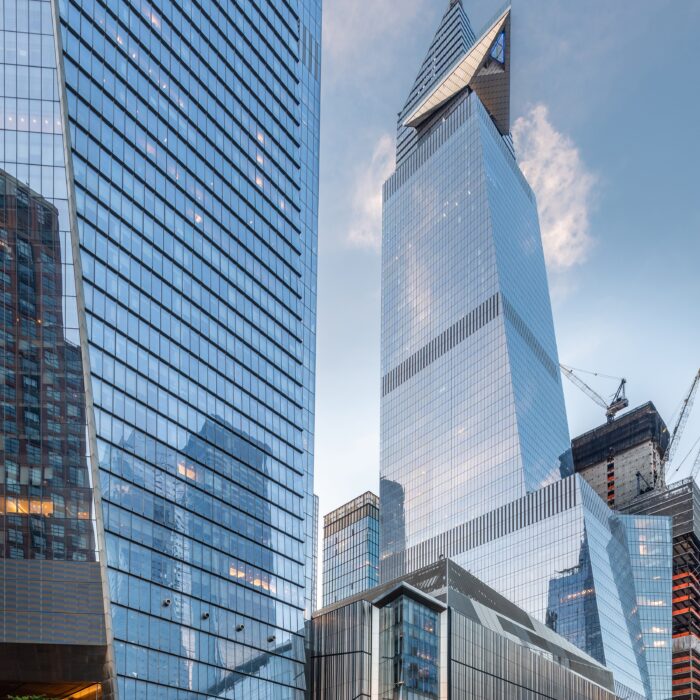
Hudson Yards
Manhattan’s Hudson Yards is the largest private real estate development in U.S. history, jointly developed by Related Companies and Oxford Properties Group and incorporating 17 million square feet of commercial and residential space, a cultural center, park space, a public school, and a luxury hotel. […]
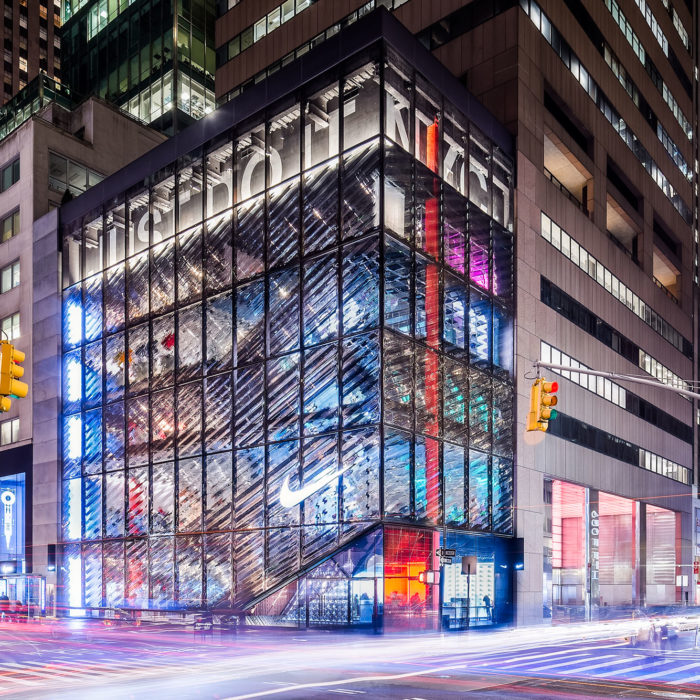
Nike House of Innovation 000
Nike House of Innovation 000, Nike’s new flagship store in New York City, covers 68,000 square feet over 6 levels in the podium of an existing tower on 5th Avenue. The in-store experience was designed to highlight innovation, environment, and service. A 5-story atrium and […]
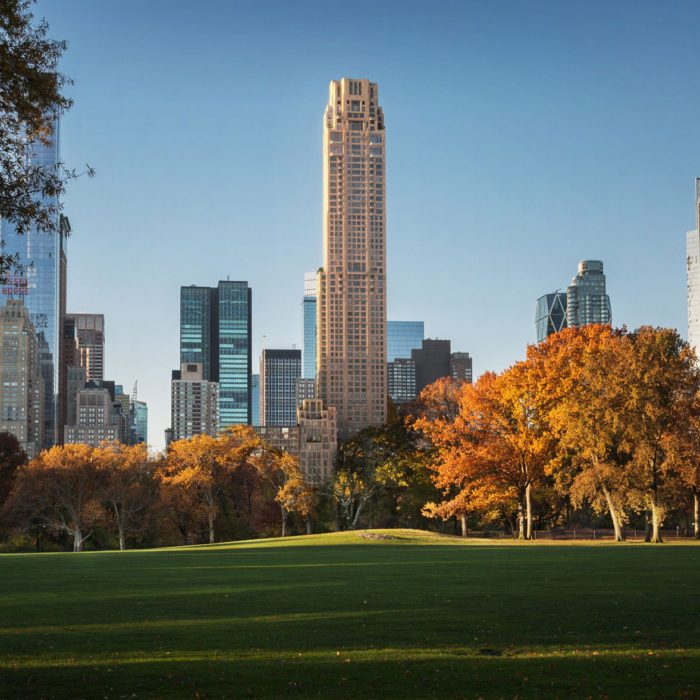
220 Central Park South
Designed by Robert A.M. Stern Architects, 220 Central Park South is a residential skyscraper in Midtown Manhattan. The 70-story, 950-foot-tall tower is clad in honed Alabama Limestone, which has a rich, creamy color. This material is ideal for the structure’s classical architectural profiles, such as […]

