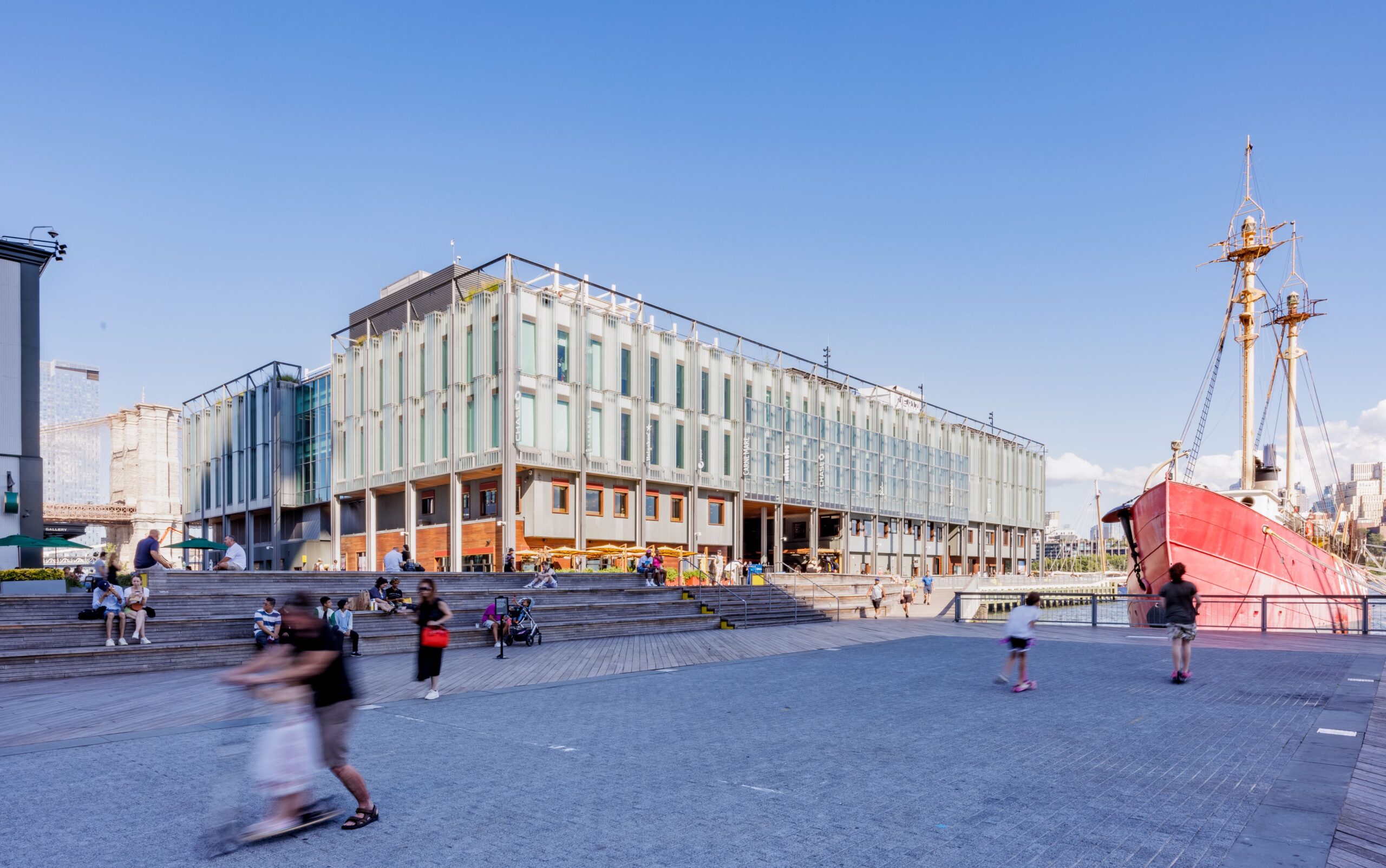Pier 17 is the headline project in Howard Hughes Corporation’s revitalization of the South Street Seaport in Lower Manhattan. Designed by SHoP Architects, the 300,000-square-foot, 4-story building contains retail and restaurants in a series of staggered, boxed volumes separated by open-air thoroughfares, mimicking the New York streetscape. These first two floors, called The Village, are clad in a zinc and wood rain screen system. The top two floors hover above, clad in channel glass on a unitized system. Each unit spans two stories (40 feet tall) and is structurally glazed onto an aluminum frame with an outrigger structure to support the glass.
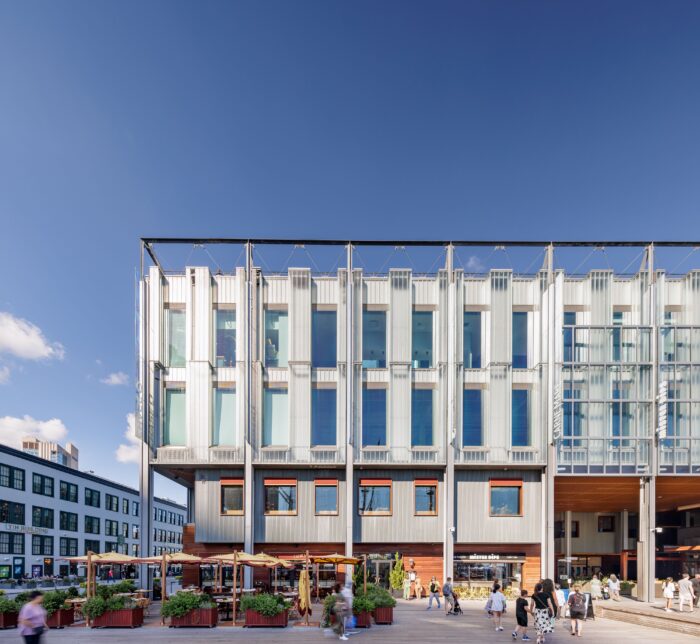
Operable glass doors (30-feet-wide by 40-feet-tall) on the north and south elevations seal off the lower floors in bad weather while providing views of the waterfront and the Brooklyn Bridge.
Heintges provided building envelope consulting services during all phases of design and construction, including NYC Special Inspections.
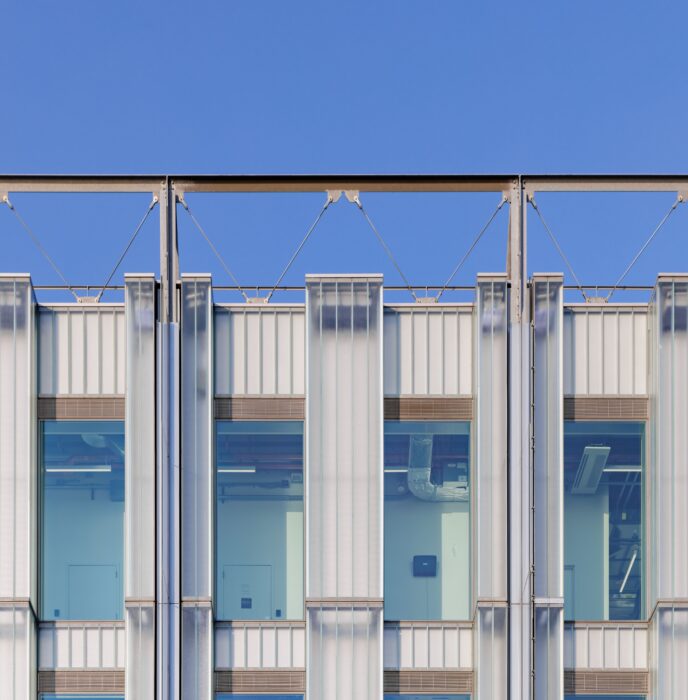
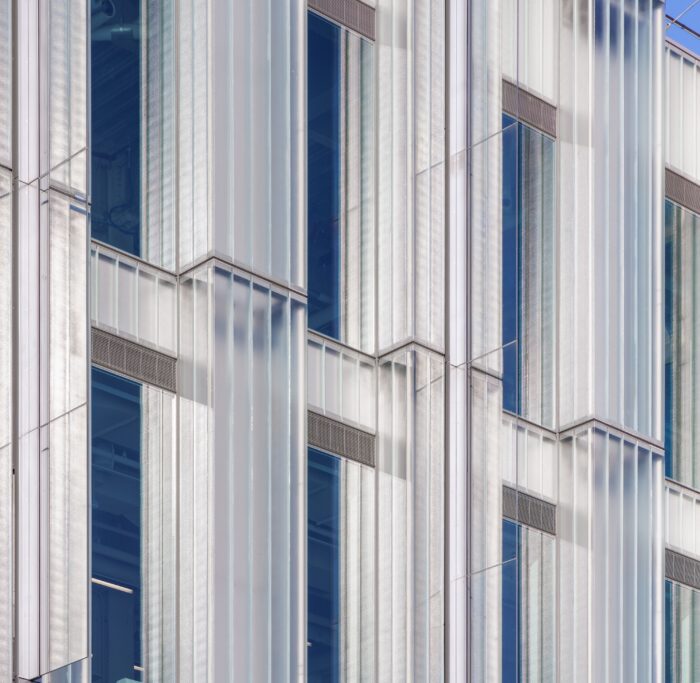
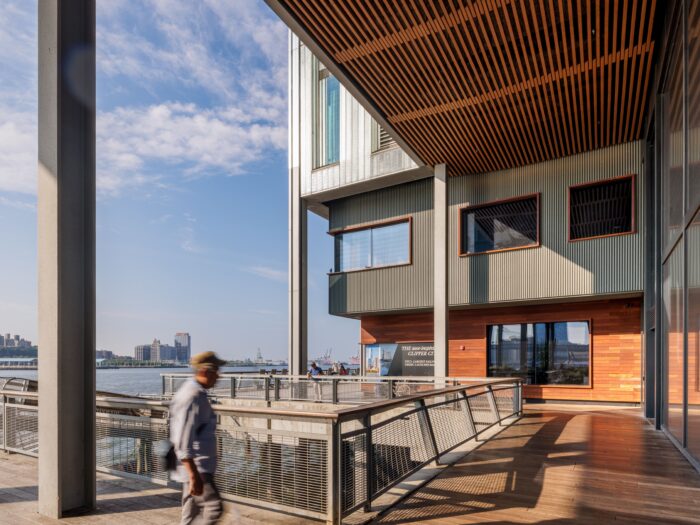
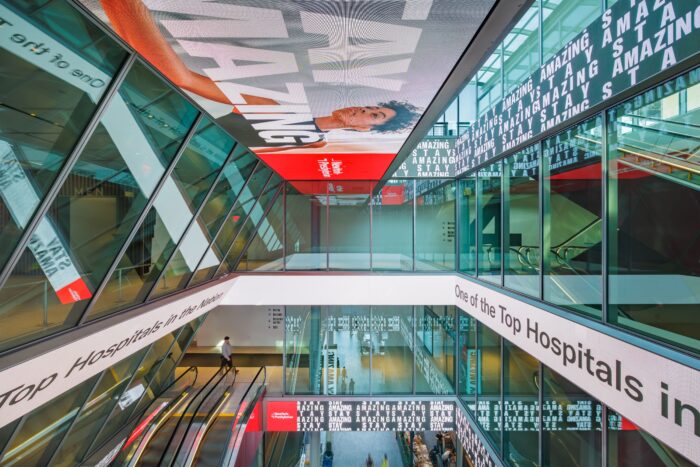

Images 1-6: Brian Delaney
Image 7: C. Taylor Crothers

