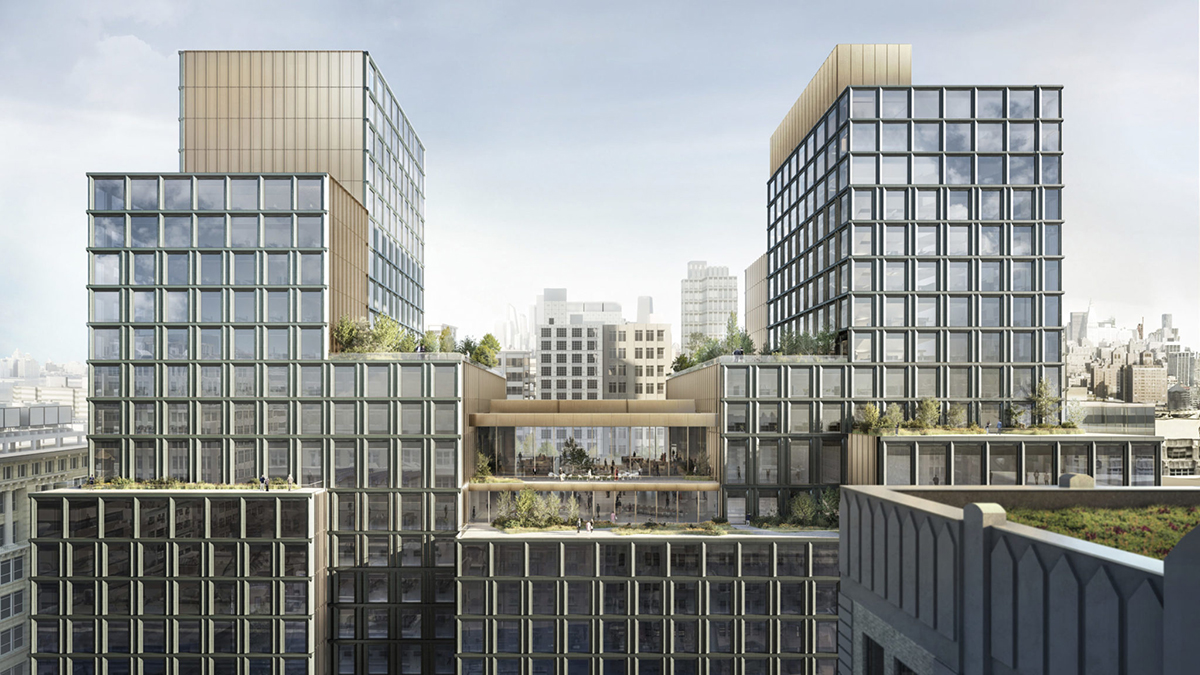Designed by Skidmore, Owings & Merrill, Disney’s new headquarters building in Hudson Square will provide a single campus for the consolidated brand. Inspired by the neighborhood context, the new single block building blends a profiled glazed terracotta in the language of neighborhood factory buildings with accents of glass and bronze colored metal.
The high-performance curtain wall system addresses the demand for thermal insulation with a balanced window to wall ratio that features profiled terracotta rainscreen cladding at opaque areas. By taking advantage of increased insulation depth afforded by the rainscreen panels and through use of thermal breaks and thermal shielding materials within the curtain wall detailing, the project is to achieve Zone Green without thee use of insulated interior knee walls that contribute to condensation issues. At the interior and return elevations, the metal accent facade mixes opaque rainscreen panels and vision glazing with a metallic mesh interlayer, providing consistency of appearance without eliminating views. On the 10th Floor between the tower volumes, the heart of the building features a mixing chamber through which each Disney division circulates daily encouraging cross-collaboration and a larger company community. Enclosed by a double height steel and glass facade and lit from above by north facing saw-tooth skylights, the mixing chamber facade incorporates bird-friendly glass adjacent to accessible exterior green terrace spaces.
Heintges is providing building envelope consulting services during ongoing design and construction phases, as well as NYC Special Inspections and Building Enclosure Commissioning Services.
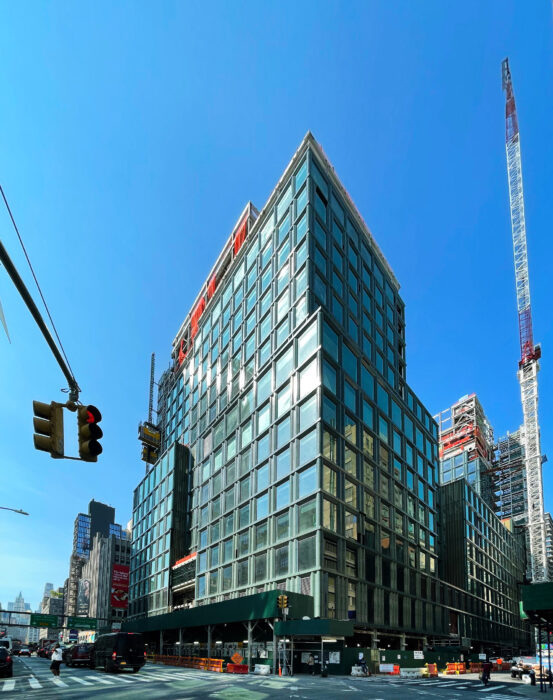
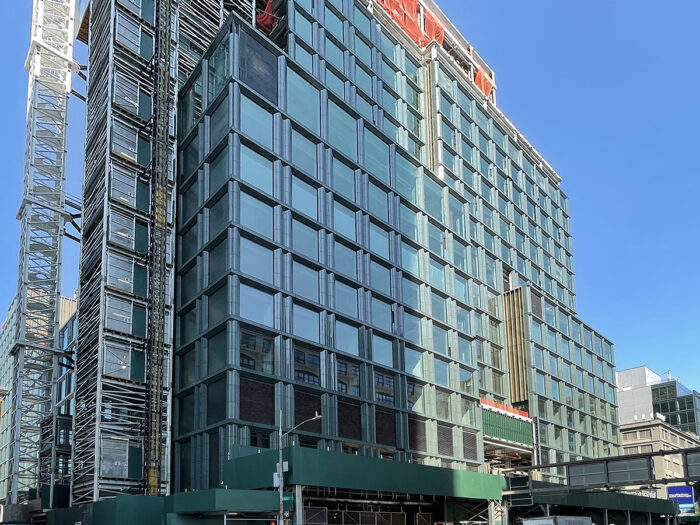
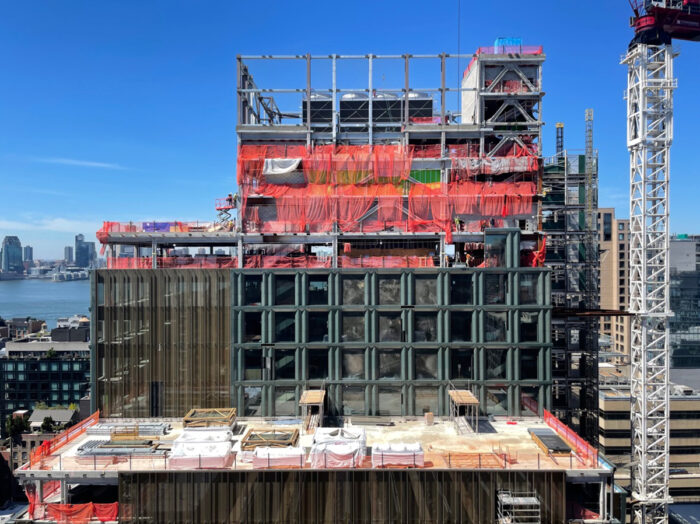
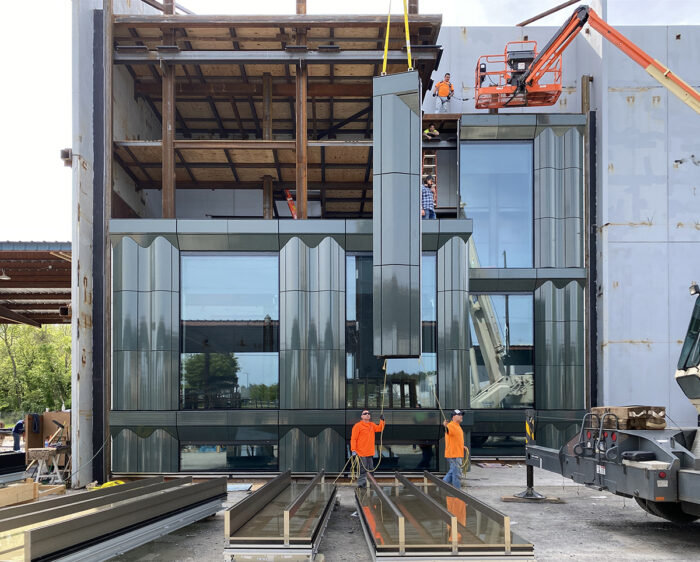
Image 1 Rendering by SOM
Images 2-5 by Heintges

