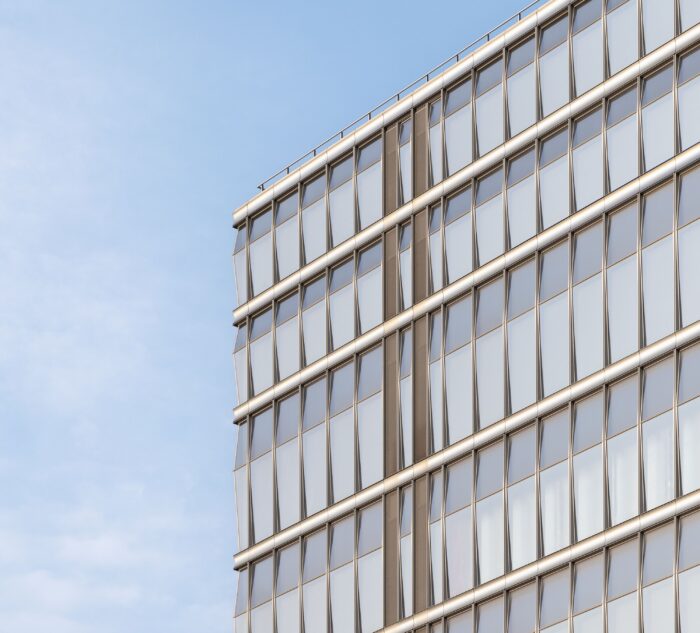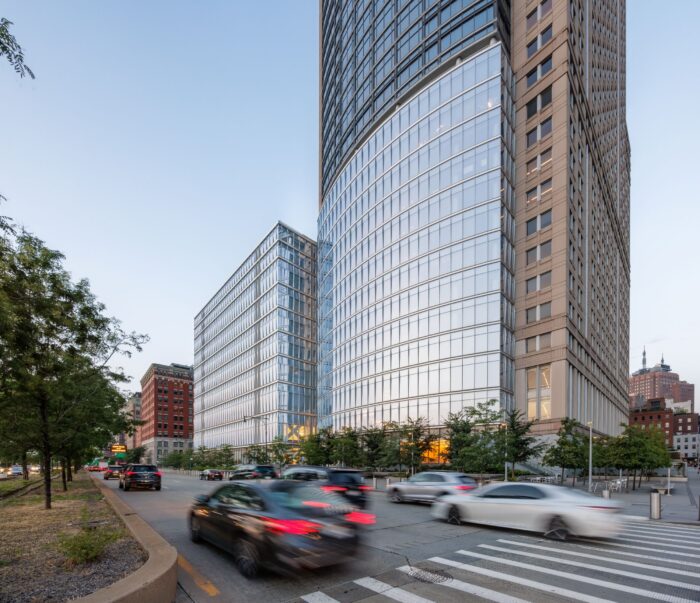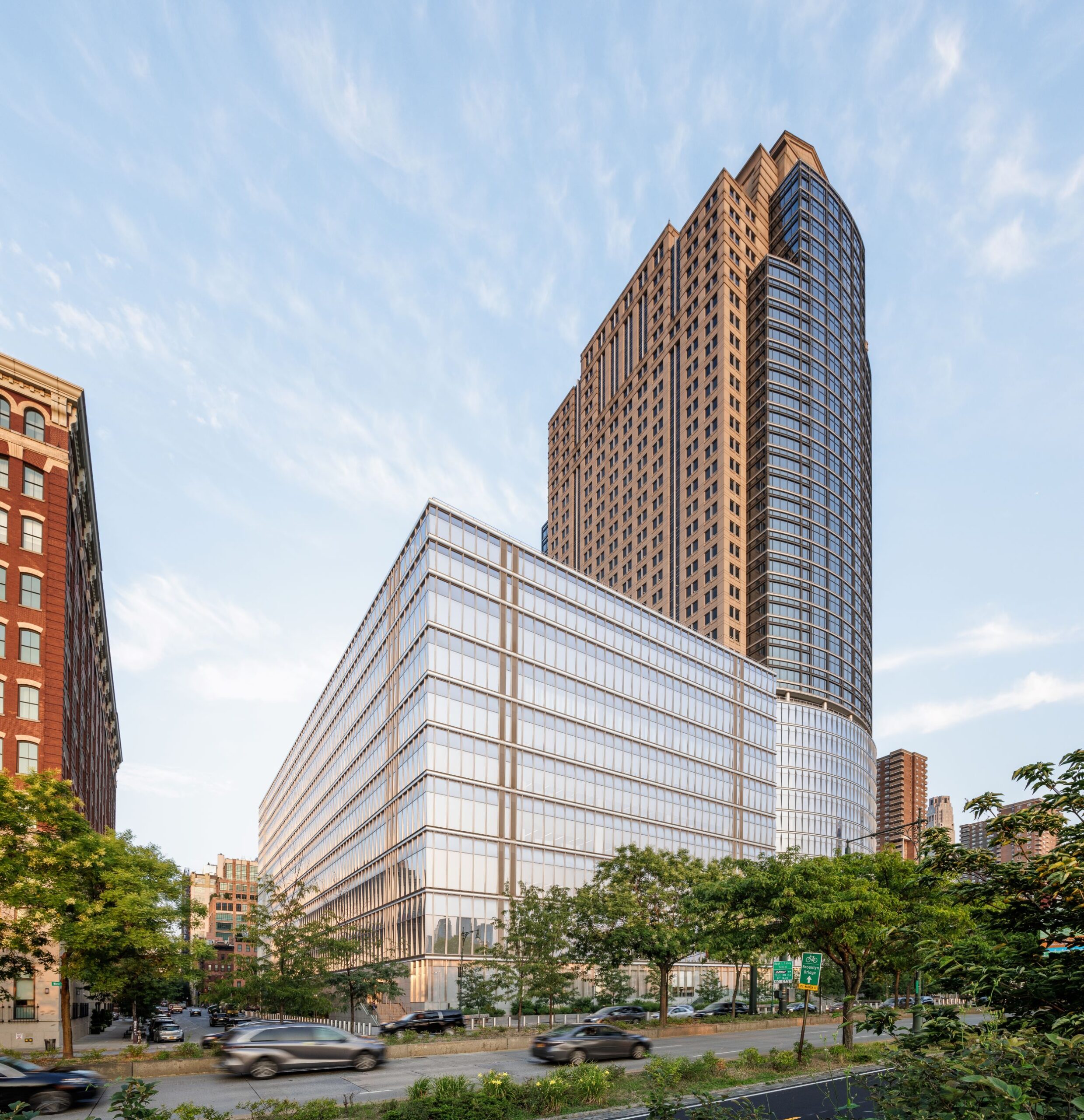In order to consolidate staff from disparate locations throughout the city, Citigroup and design architect
SOM opted to redevelop a new downtown campus at 388 / 390 Greenwich Street. The property
includes two existing conjoined buildings comprising an entire city block. Dated precast and curtain
wall facades differed at each of the two buildings; both were in need of repair and/or refurbishment.

The redevelopment effort included recladding of all facades at 390 Greenwich and the first 14 floors
of 388’s East and West elevations with custom unitized curtain wall systems and new entrance
lobby and retail storefronts. The curtain wall system design features: canted glass, projecting metal
fins, and curved stainless steel spandrel cladding panels with a ‘linen’ finish. New work integrates
seamlessly with refurbished existing building fabric at 388 Greenwich Street. The building has remained
fully occupied during construction, adding to the logistical challenges of temporary enclosure and
installation sequencing.

Heintges provided building envelope consulting services during all phases of design and construction,
including NYC Special Inspections.
(Image Credit: Brian Delaney)

