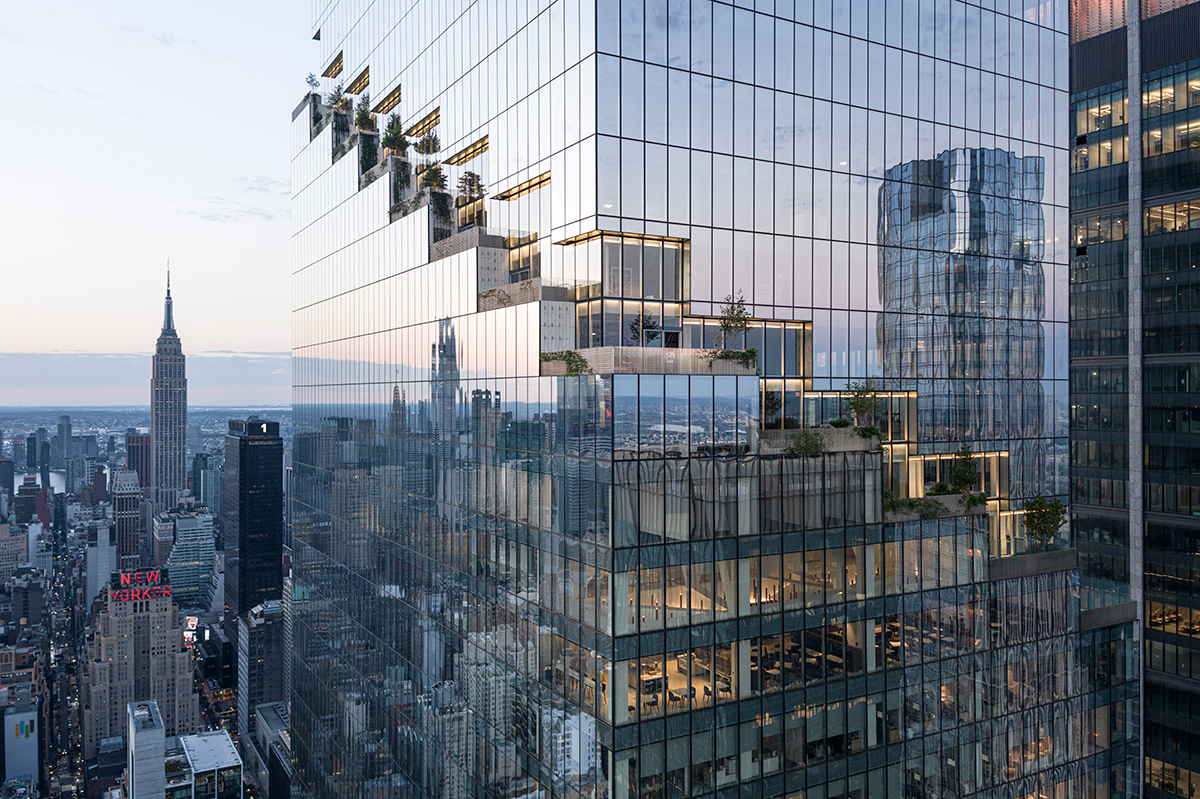The Spiral rises 65 stories from an entire city block in the center of Hudson Yards between 34th and 35th Street. Developed by Tishman Speyer and designed by Bjarke Ingels Group (BIG) with Adamson Associates, the tower features office space with hanging garden terraces at each level, ground floor retail space, and a 30-foot-tall lobby. A generous 30-foot column grid and floor-to-ceiling windows offer sweeping views of the city, Central Park, and the Hudson River.
The tower takes its name from the landscaped gardens that spiral around the building, acting as an extension of the nearby High Line and 550-acre Hudson River Park. The design evokes the classic Manhattan zoning step-back, with the inclined sky exposure plane setbacks achieved instead by cascading terraces. Open center-core floor plans allow for versatile office layout configurations at each floor and the possibility for double-height atriums facing the terraces.
The building enclosure includes three main systems: Office Glazing, Spiral Glazing, and Terrace Cladding, all comprised of floor-to-floor unitized curtain wall panels. The Office and Spiral Glazing areas incorporate high performance insulating glass units; the typical Office units have a reflective low-E coating while the Spiral units have a high visible light transmittance low-E coating. Terrace units are clad with custom precast concrete panels to match the terrace pavers, inspired by the High Line walking surfaces, and continuing the metaphor by spiral stepping from ground level up to the top of the tower. The Spiral’s unique integration of indoor and outdoor space is facilitated through the fully automated slim profile custom sliding glass doors which were developed for the project to provide access to the terraces while meeting all structural load requirements.
Heintges provided building envelope consulting services during ongoing design and construction phases, including NYC Special Inspections.
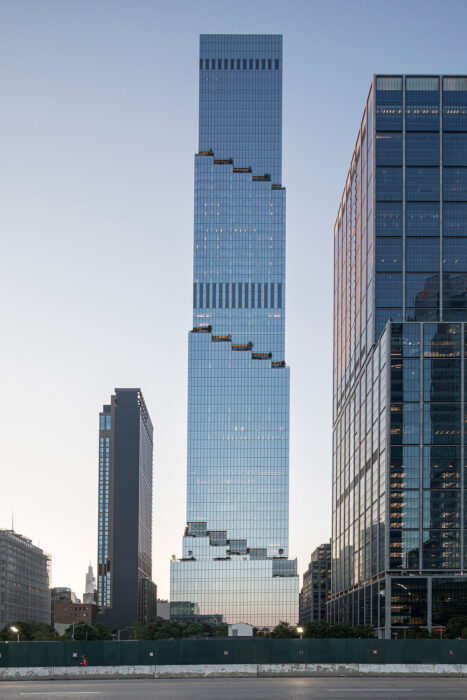
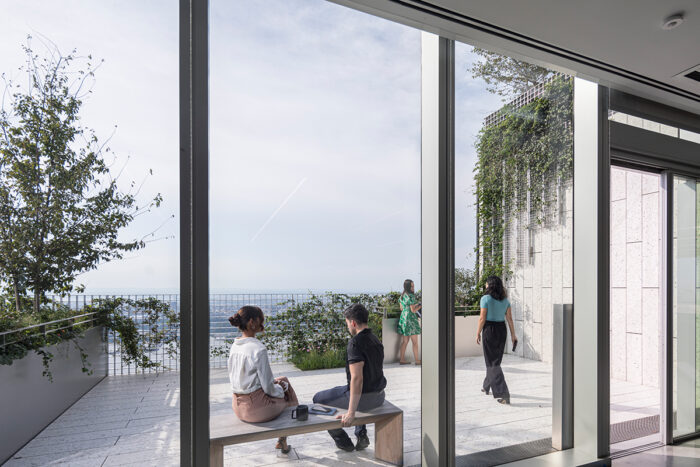
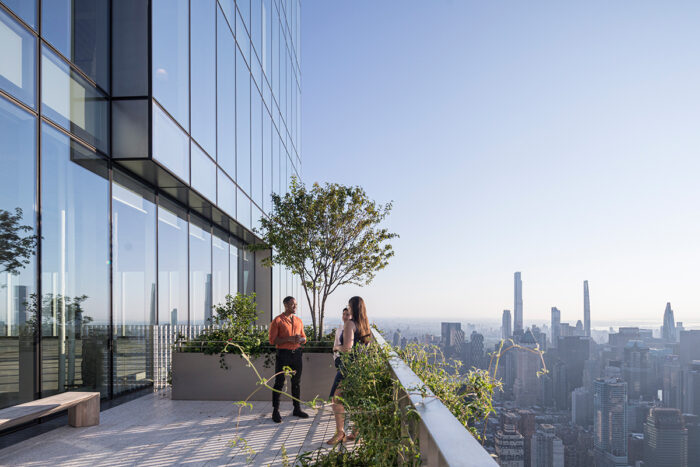
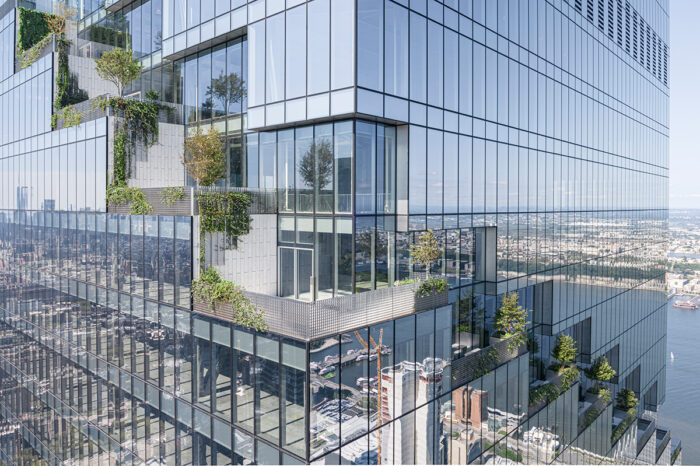
(Image Credit: Laurian Ghinitoiu)

