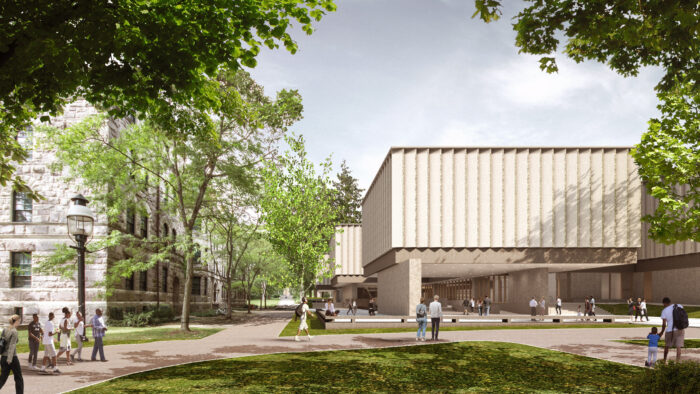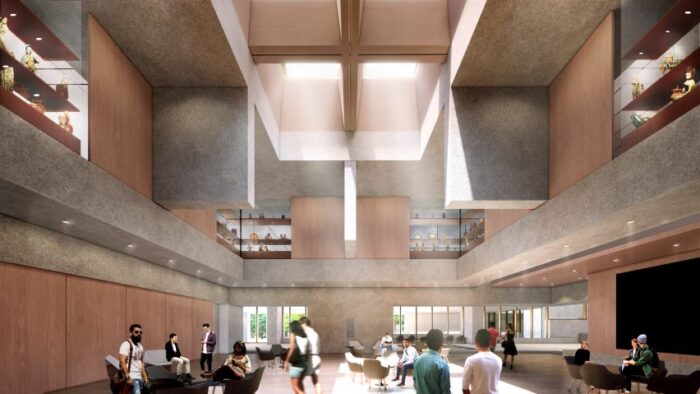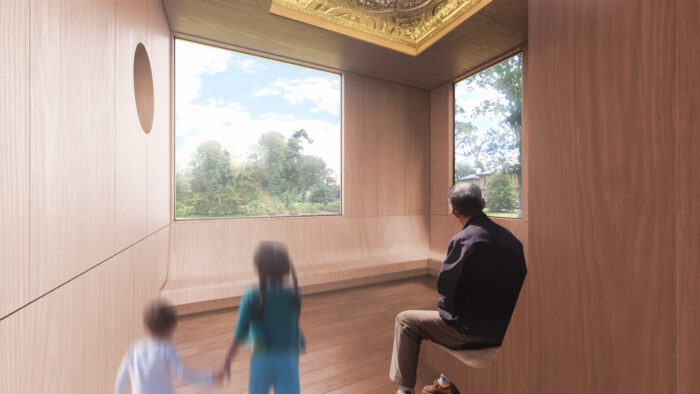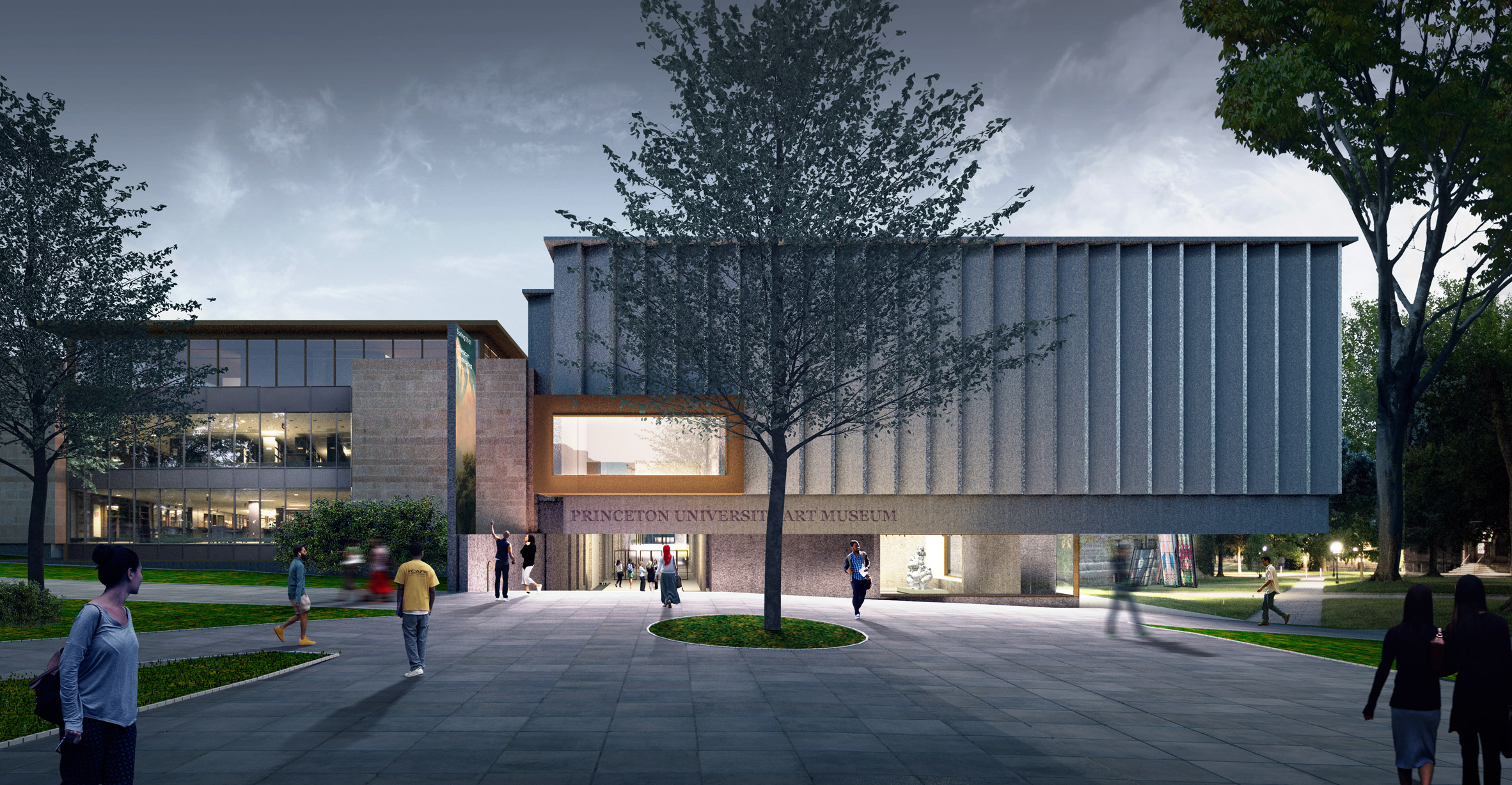The new Princeton University Art Museum is a 3-story building that will replace the existing museum,
providing a range of new social spaces and visitor amenities, while roughly doubling the amount
of existing exhibition space. The new design embodies the museum’s commitment to serve as an
integrated community hub and gathering space, as well as a central core for the arts and humanities
at Princeton. In centering flexibility, openness, and connectivity, it aims to break down barriers and
invite entry by all.

Located on the museum’s current site in the center of campus, the new building will serve as a
gateway for welcoming visitors, and will insert itself into campus life with key pedestrian pathways
flowing into and through the museum via two “art walks”: thoroughfares that function as the building’s
circulatory spine. The design includes outdoor terraces that diminish borders between indoors and
out, and include spaces for performances and events that can accommodate up to 2,000 people.
There is also a Grand Hall for lectures, performances, and events, in addition to classroom spaces,
two ‘creativity labs,’ and a rooftop cafe.

The building’s facade, which is composed of alternating and undulating rough and polished
precast concrete surfaces, responds to the delicate forms of nearby historic buildings and aims
to invite access from all directions. Vertical fins run up the exterior of the second and third floors,
which cantilever over surrounding pathways and plazas. Large windows, or “lenses,” are featured
throughout the primarily opaque upper facade, providing framed views from both inside and outside
the building. The new museum is currently anticipated to open in late 2024.

Heintges is providing building envelope and curtain wall consulting services during ongoing design
and construction phases.

