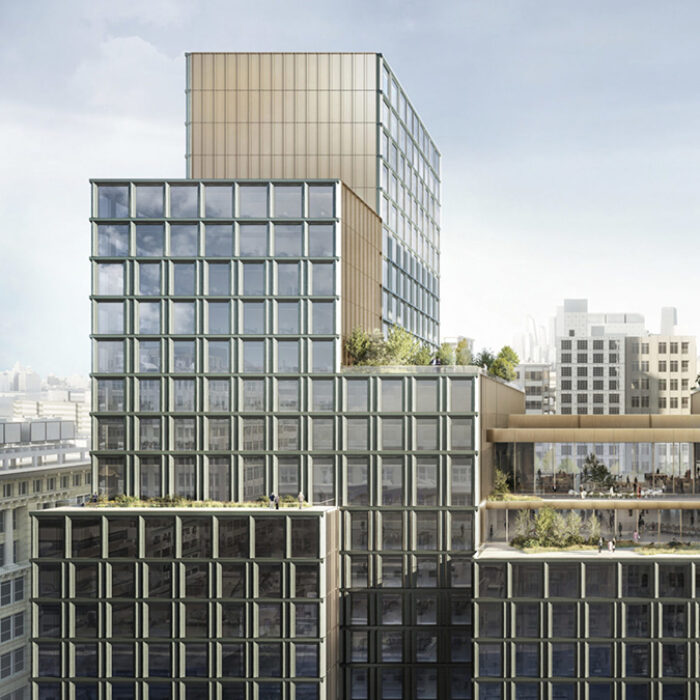Designed by Skidmore, Owings & Merrill, Disney’s new headquarters building in Hudson Square will provide a single campus for the consolidated brand. Inspired by the neighborhood context, the new single block building blends a profiled glazed terracotta in the language of neighborhood factory buildings with […]
All Projects tagged “New York, NY”
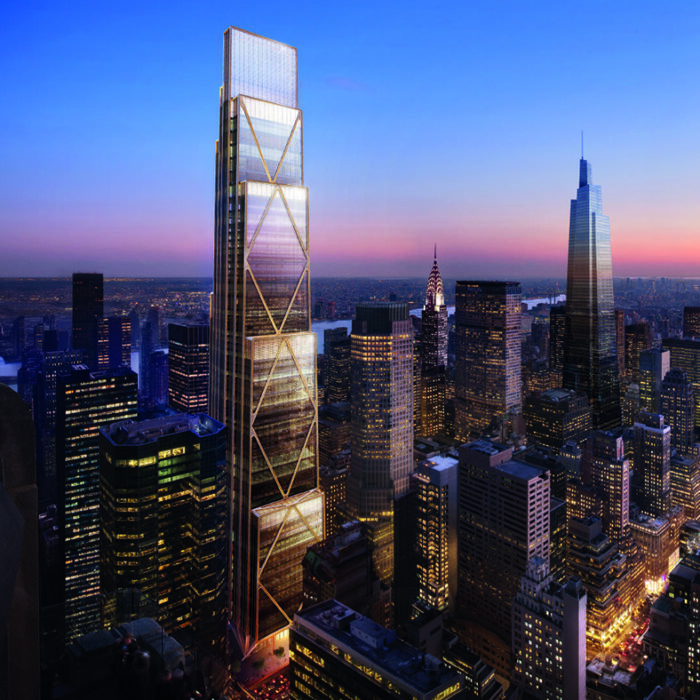
270 Park Avenue
Designed by Foster + Partners, 270 Park Avenue will be the new flagship global headquarters of JPMorgan Chase. The 1,388-foot, 60-story supertall tower will become New York City’s largest all-electric building with net zero operational emissions, exceeding the highest standards in sustainability, comfort, and wellness. […]
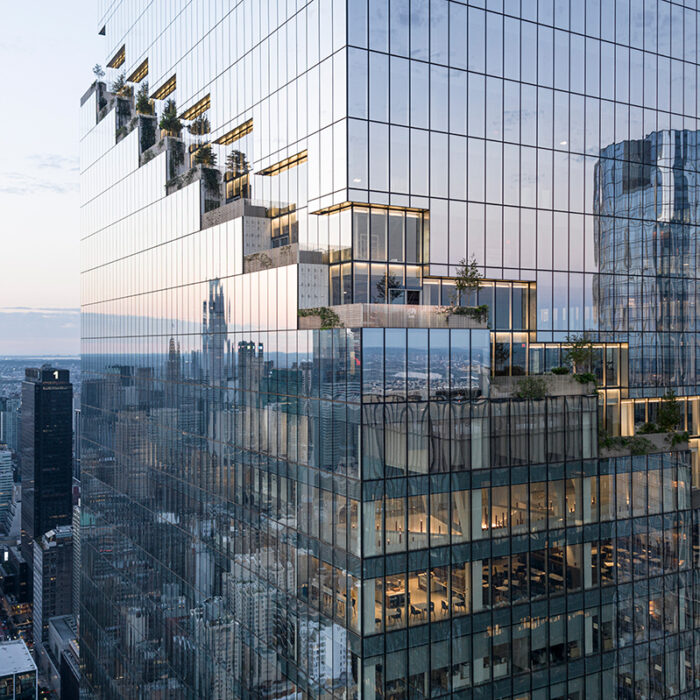
The Spiral – 66 Hudson Boulevard
The Spiral rises 65 stories from an entire city block in the center of Hudson Yards between 34th and 35th Street. Developed by Tishman Speyer and designed by Bjarke Ingels Group (BIG) with Adamson Associates, the tower features office space with hanging garden terraces at […]
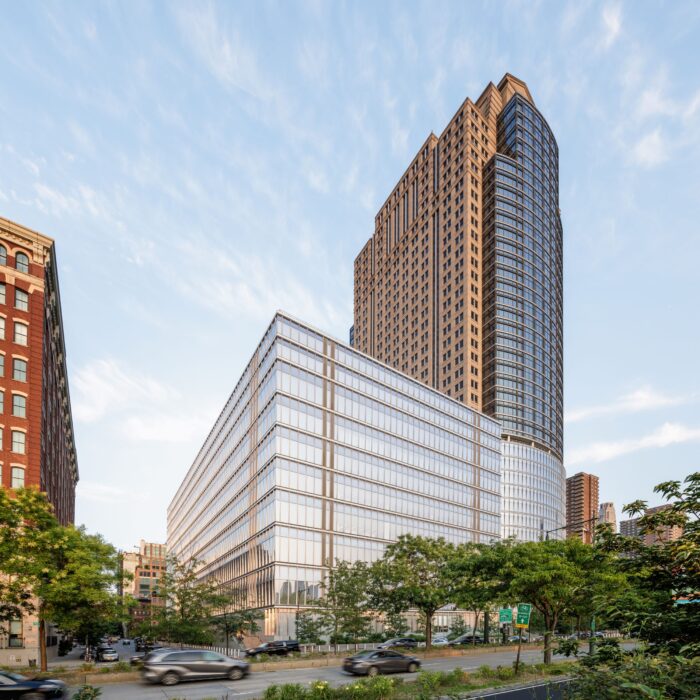
Citigroup Headquarters Recladding & Existing Facade Renovation
In order to consolidate staff from disparate locations throughout the city, Citigroup and design architect SOM opted to redevelop a new downtown campus at 388 / 390 Greenwich Street. The property includes two existing conjoined buildings comprising an entire city block. Dated precast and curtain […]
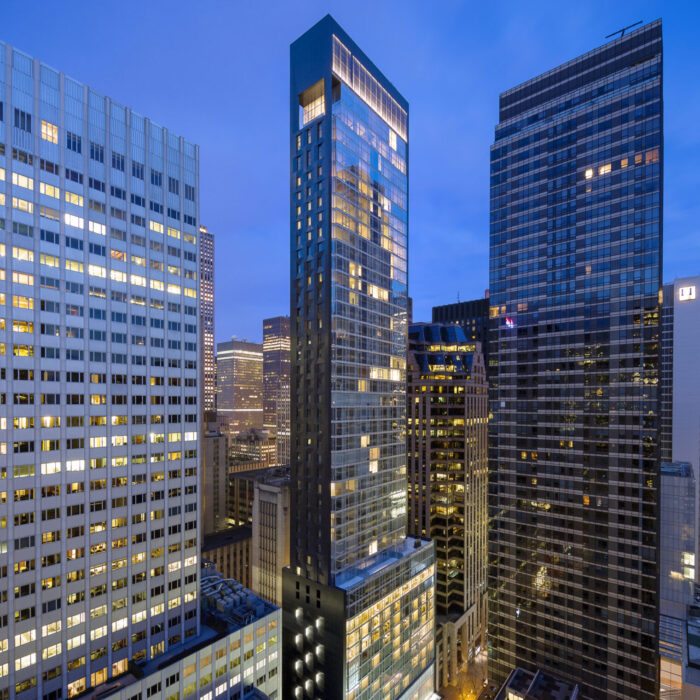
Baccarat Hotel & Residences
The Baccarat tower is a 605-foot mixed use building located on 53rd Street and Fifth Avenue in New York City, directly across the Museum of Modern Art. The program consists of an exclusive condominium, a luxury hotel, and a public library facility. The residential and […]
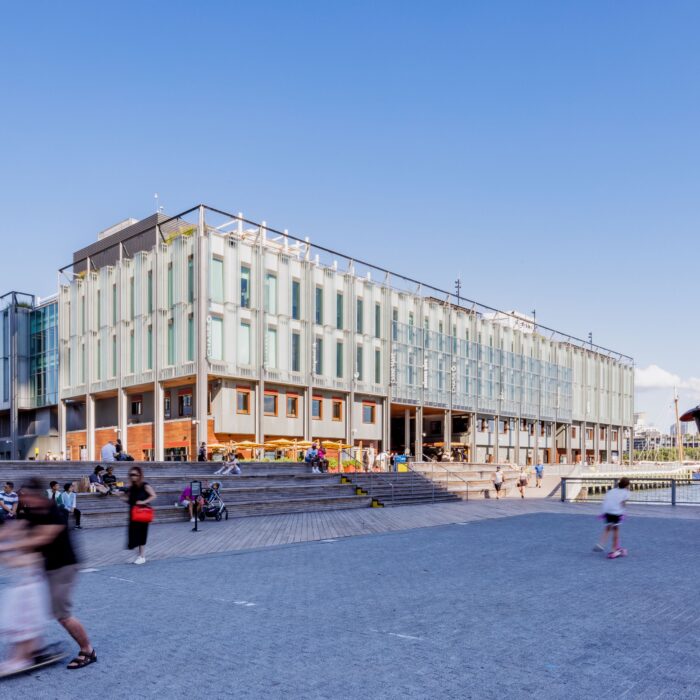
South Street Seaport – Pier 17
Pier 17 is the headline project in Howard Hughes Corporation’s revitalization of the South Street Seaport in Lower Manhattan. Designed by SHoP Architects, the 300,000-square-foot, 4-story building contains retail and restaurants in a series of staggered, boxed volumes separated by open-air thoroughfares, mimicking the New […]
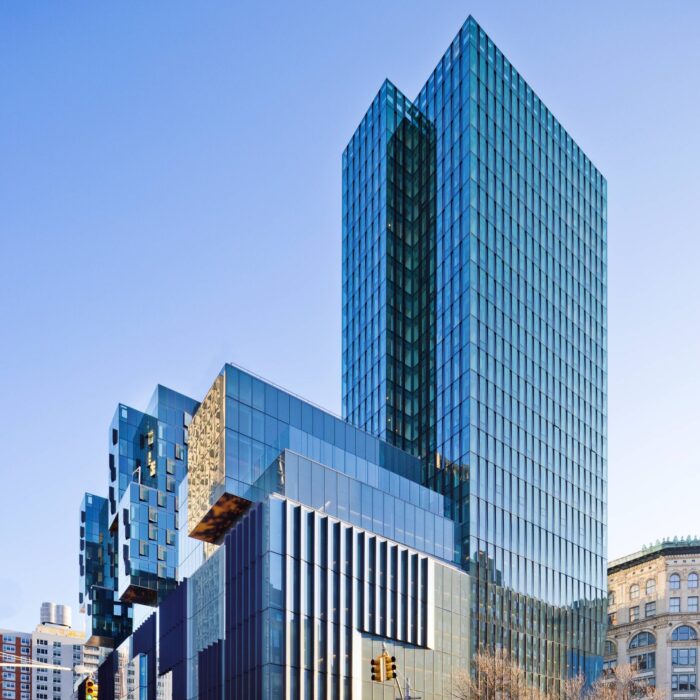
NYU John A. Paulson Center
While most of New York University’s campus seamlessly weaves into the historic urban fabric surrounding Washington Square Park, the new John A. Paulson Center stands as its own bustling city block: a beacon of centrality, connectivity, and community. Working in collaboration with Kieran Timberlake and […]
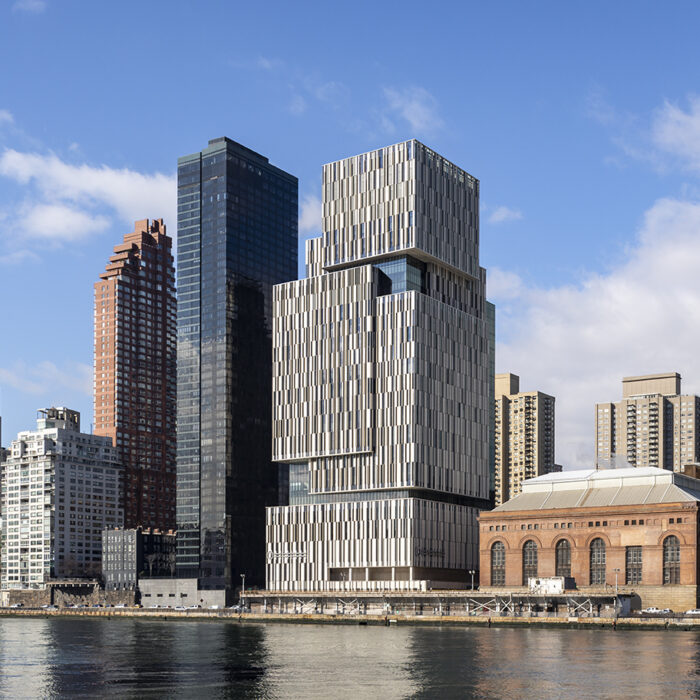
The David H. Koch Center for Cancer Care at Memorial Sloan Kettering Cancer Center
The new 750,000-square-foot David H. Koch Center for Cancer Care at Memorial Sloan Kettering Cancer Center is the largest stand-alone cancer care center in New York City and foregrounds the development and utilization of innovative outpatient treatment programs. Offering nearly every aspect of outpatient cancer […]
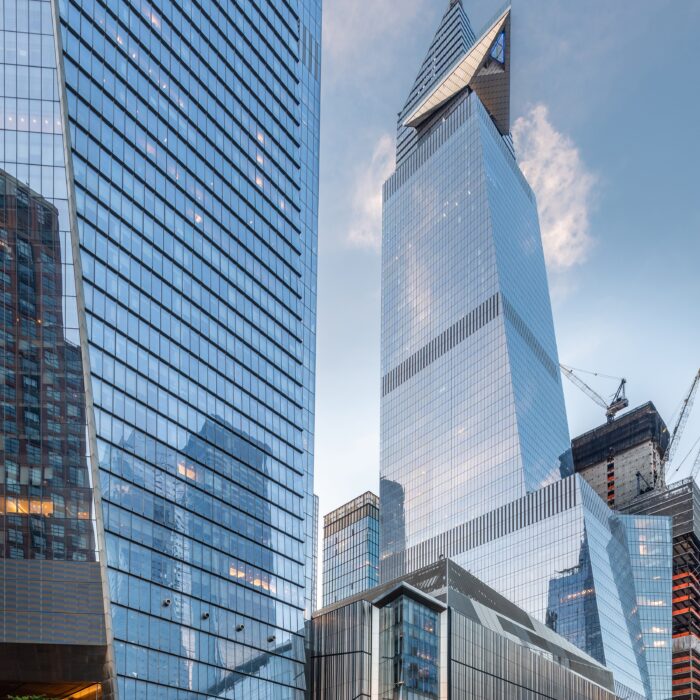
Hudson Yards
Manhattan’s Hudson Yards is the largest private real estate development in U.S. history, jointly developed by Related Companies and Oxford Properties Group and incorporating 17 million square feet of commercial and residential space, a cultural center, park space, a public school, and a luxury hotel. […]
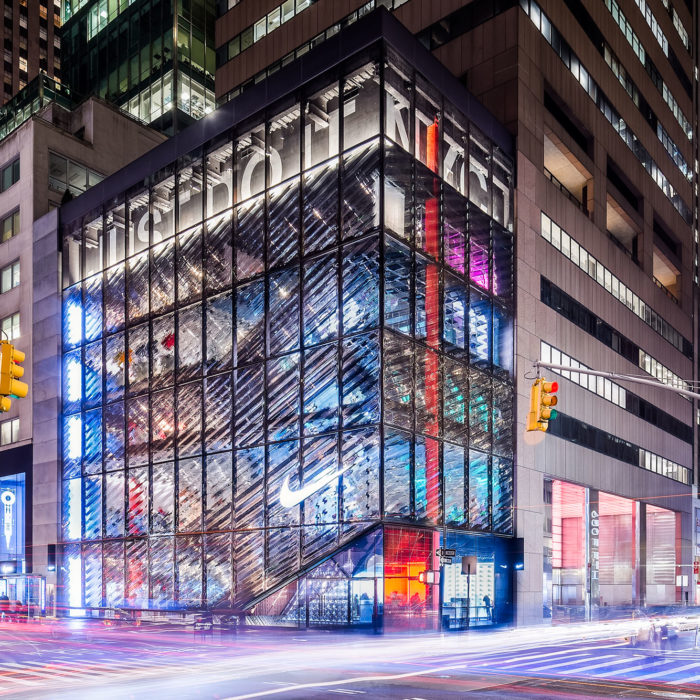
Nike House of Innovation 000
Nike House of Innovation 000, Nike’s new flagship store in New York City, covers 68,000 square feet over 6 levels in the podium of an existing tower on 5th Avenue. The in-store experience was designed to highlight innovation, environment, and service. A 5-story atrium and […]
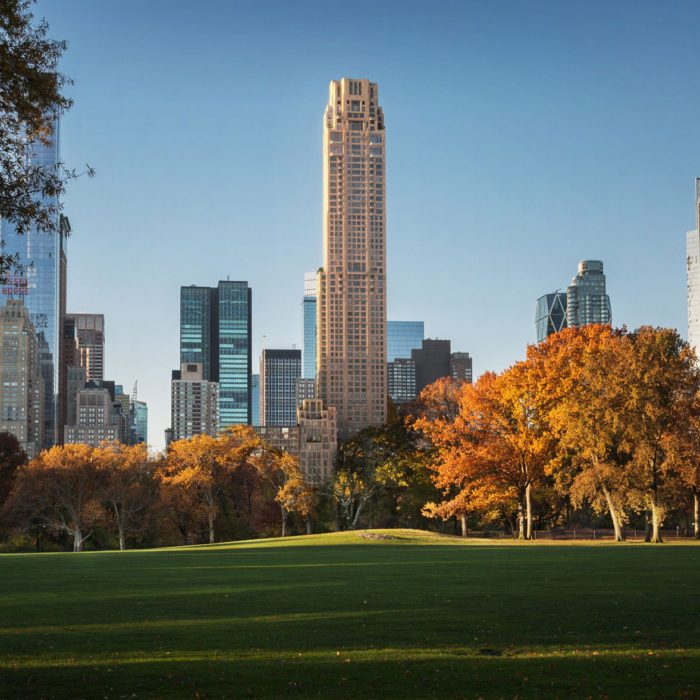
220 Central Park South
Designed by Robert A.M. Stern Architects, 220 Central Park South is a residential skyscraper in Midtown Manhattan. The 70-story, 950-foot-tall tower is clad in honed Alabama Limestone, which has a rich, creamy color. This material is ideal for the structure’s classical architectural profiles, such as […]
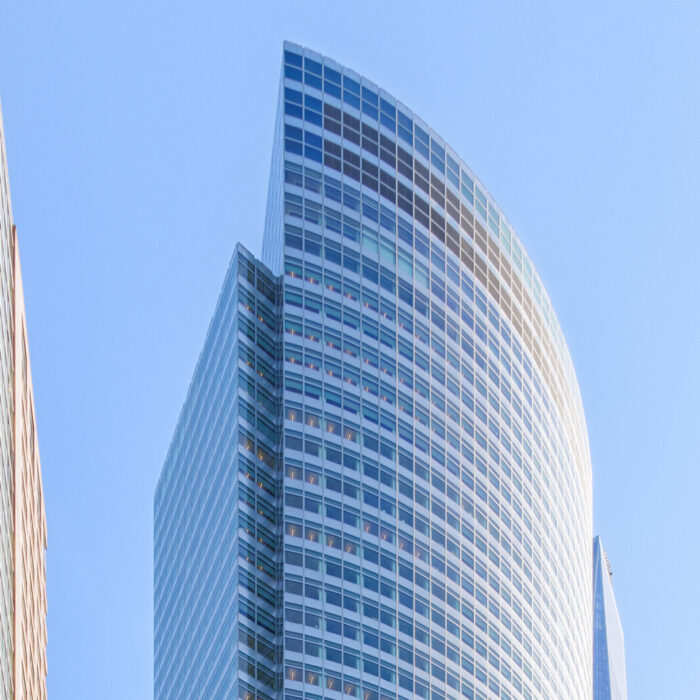
Goldman Sachs Headquarters – 200 West Street
200 West Street is a 45-story 740-ft tall Global Financial Headquarters building located in Battery Park City in Lower Manhattan. Designed by Pei Cobb Freed & Partners, the LEED Gold Certified tower houses more than 9,000 employees across 2.1 million sq ft of space, including […]
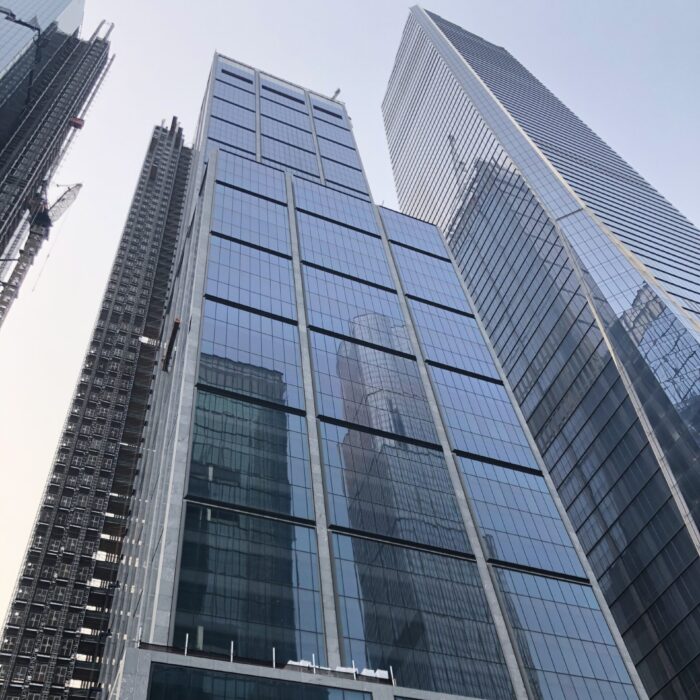
50 Hudson Yards
Standing proudly at the foot of Hudson Boulevard amongst the towers, 50 Hudson Yards is surrounded by the public plaza of the boulevard, and the flows of traffic along 34th Street and 10th Avenues. Designed by Foster + Partners and developed by Related Companies and […]
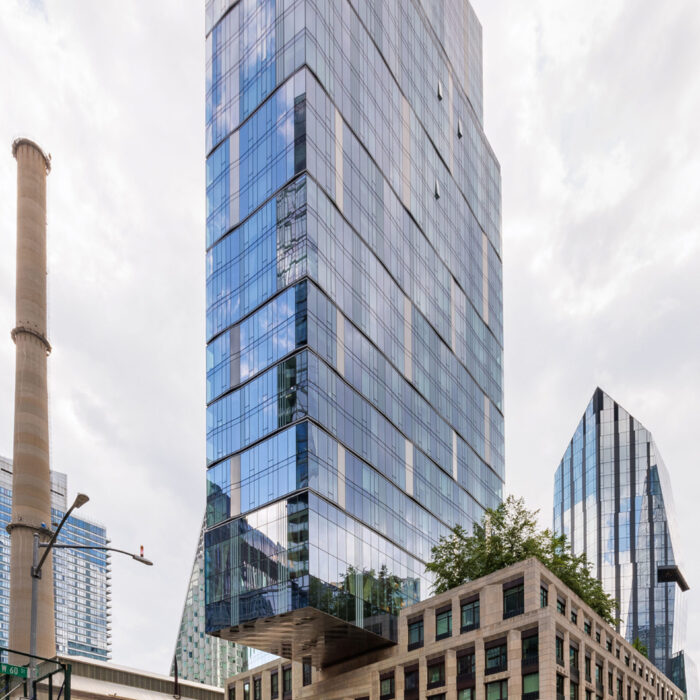
One West End
Defining the burgeoning residential neighborhood west of Columbus Circle, One West End Avenue is situated along the Hudson River between 59th and 60th Street. The project offers a diverse combination of luxury condominiums, student housing, market rate rentals and retail. It stands at the south […]
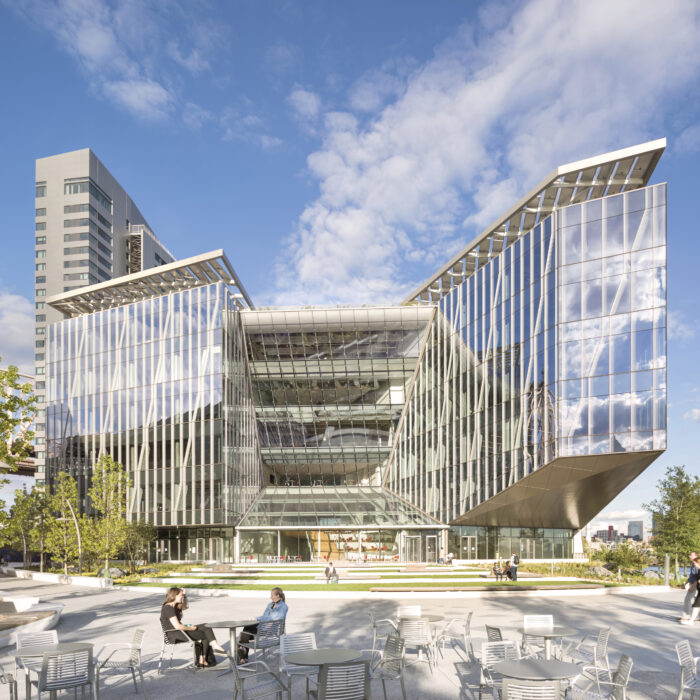
Tata Innovation Center at Cornell Tech
Tata Innovation Center at Cornell Tech is a major advancement in the university’s effort to bring industry and academia together on its groundbreaking Roosevelt Island campus. The project is a seven-story corporate co-location building, a contemporary R&D hub that is a flexible incubator designed to […]
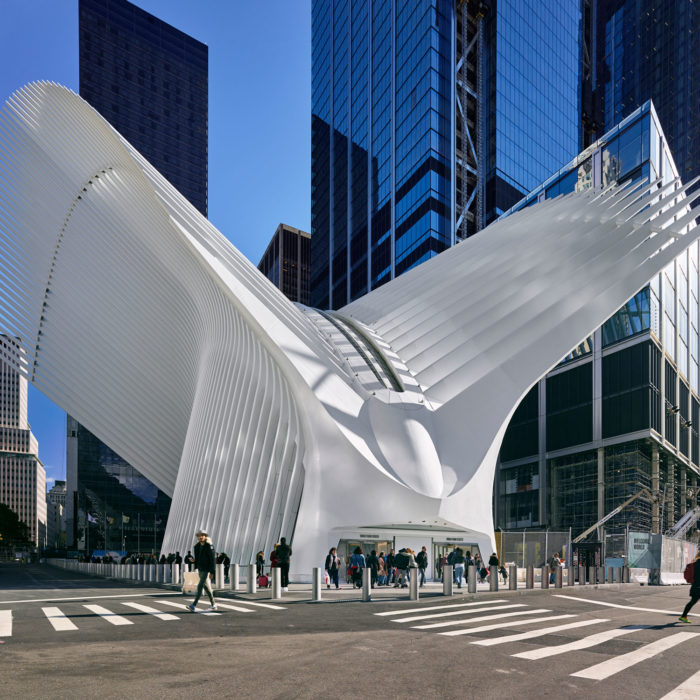
World Trade Center Transportation Hub
Sculptural structure of glass and steel to serve as the new transportation hub for the World Trade Center site redevelopment. Heintges is currently engaged as exterior and interior glazing consultant to the architects for all phases of design and construction.

