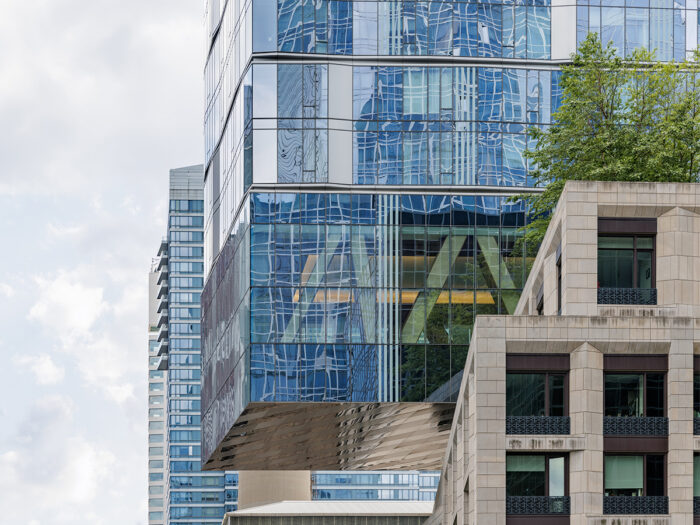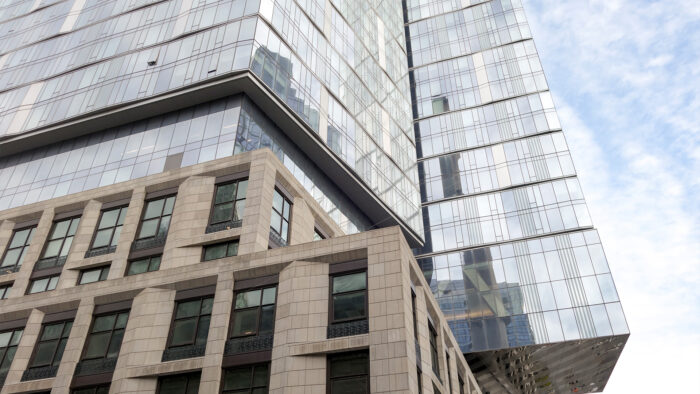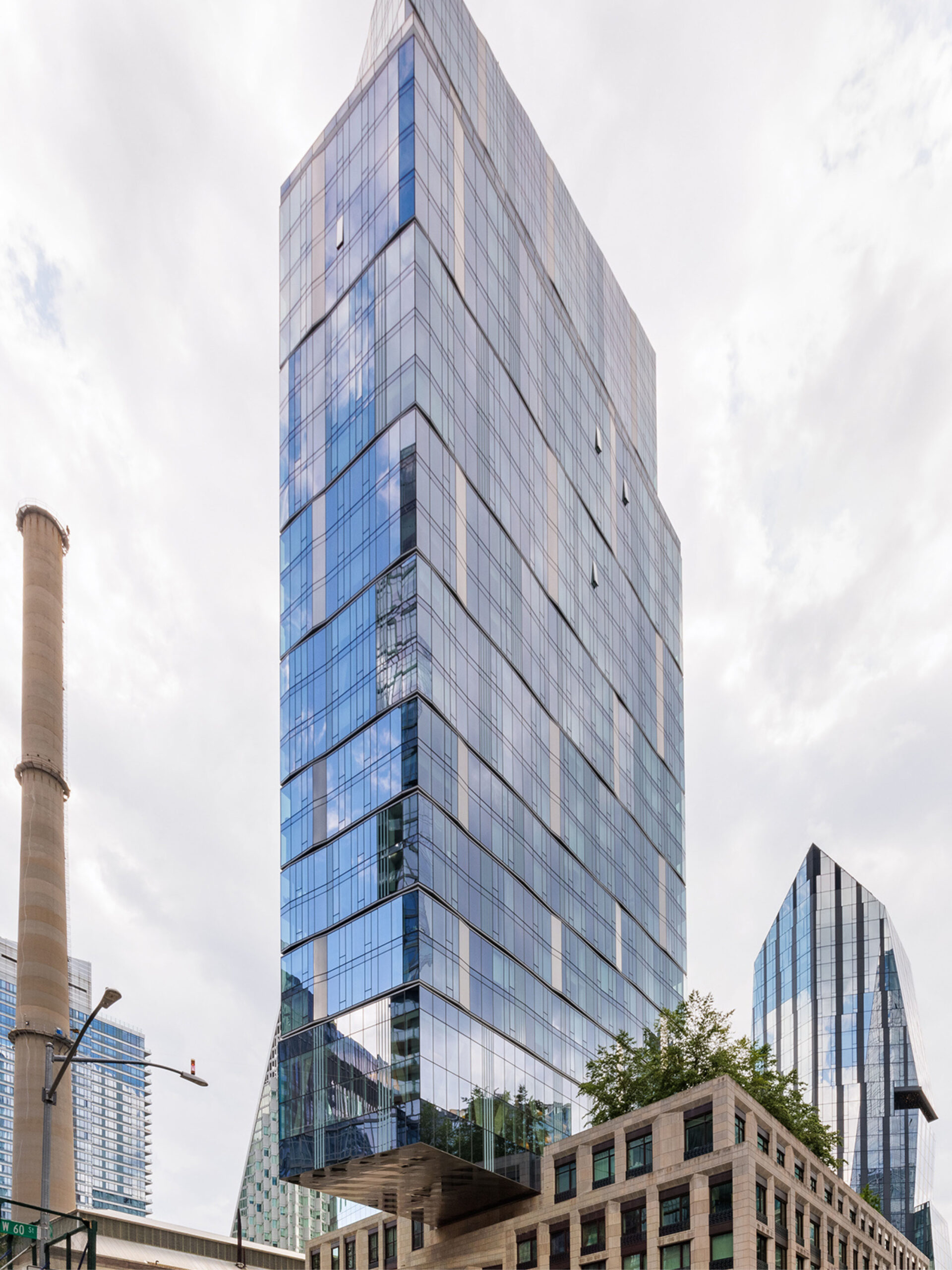Defining the burgeoning residential neighborhood west of Columbus Circle, One West End Avenue is situated along the Hudson River between 59th and 60th Street. The project offers a diverse combination of luxury condominiums, student housing, market rate rentals and retail. It stands at the south east corner of larger five-building masterplan spanning between West End Avenue and 12th avenue. Pelli Clarke Pelli’s design speaks to both the historical fabric of the neighborhood with a warm stone-clad podium, while also complimenting the contemporary New York City skyline with reflective glass towers.
The podium enclosure is defined by a complex geometrical play of alternating angled surfaces. A precast concrete system was determined to best accommodate the variation in depth of the podium facade and provide a solid substrate for the Indiana Limestone cladding. In conjunction with the design and construction teams, Heintges developed a panelization strategy that maximized fabrication and installation efficiencies, while still emphasizing the aesthetic intent of the façade with strategic working joint locations and carefully considered corner conditions. Continuing the theme of angled articulations from the podium, the two interconnected glass towers are enclosed by unitized curtain wall clad with reflective IGUs with alternating low-E coatings of differing exterior reflectivities and linen finish stainless steel panels corresponding to the change in angles. The verticality of the building mass is divided with graduated horizontal reveals clad in custom-formed three dimensional panels.
Heintges provided building envelope consulting services during all phases of design and construction, including NYC Special Inspections.


(Image Credit: Brian Delaney)

