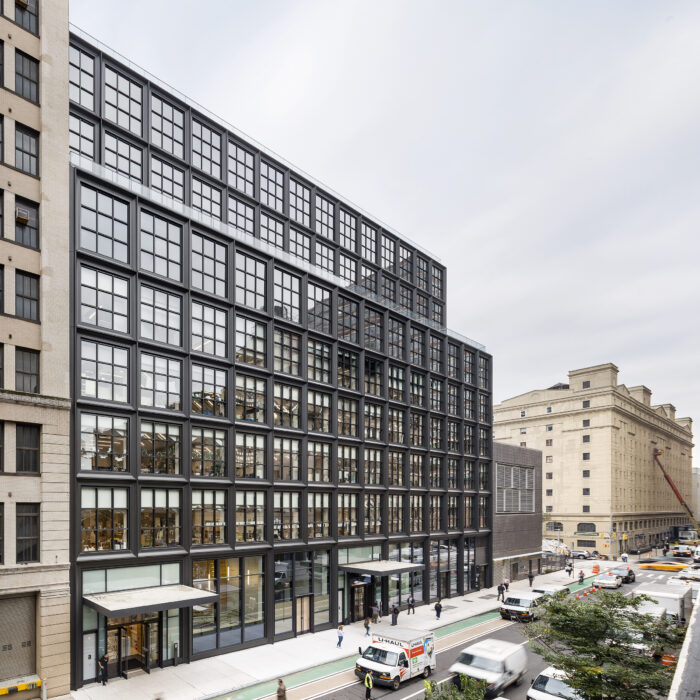Located in the heart of Chelsea’s gallery district, 540 West 26th Street is a nine-story commercial building offering contemporary loft-style offices and large exhibition spaces. Rising on the site of a former parking lot, the overall design pays tribute to the industrial-style buildings and warehouses […]
All Projects tagged “New York, NY”
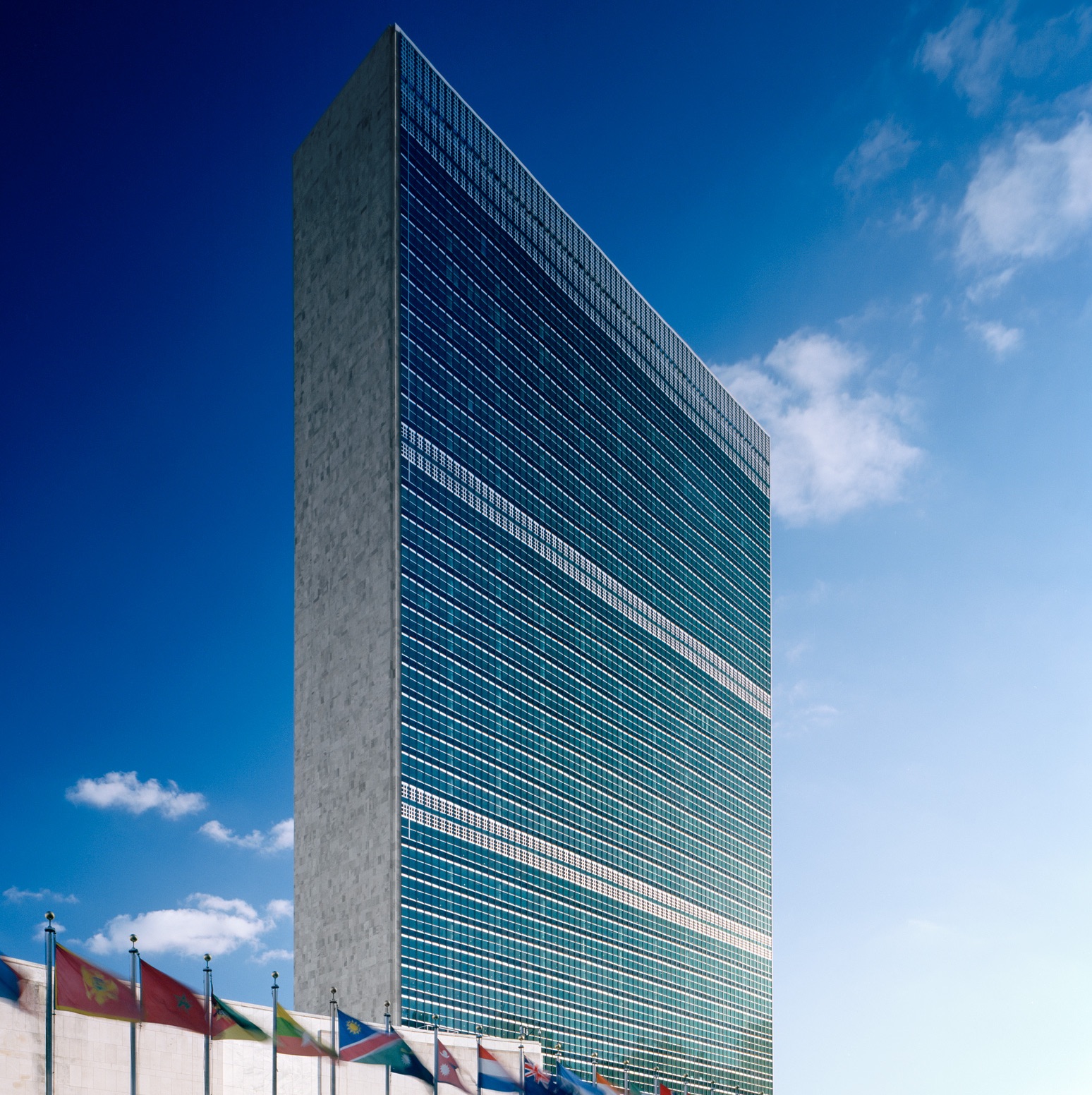
United Nations Headquarters Facades
Nestled along the East River in New York City, the United Nations Headquarters has long been admired as the physical embodiment of global diplomacy and collaboration. Designed in 1947 by a collaborative team of esteemed architects including Le Corbusier, Wallace K. Harrison, and Oscar Niemeyer, the […]
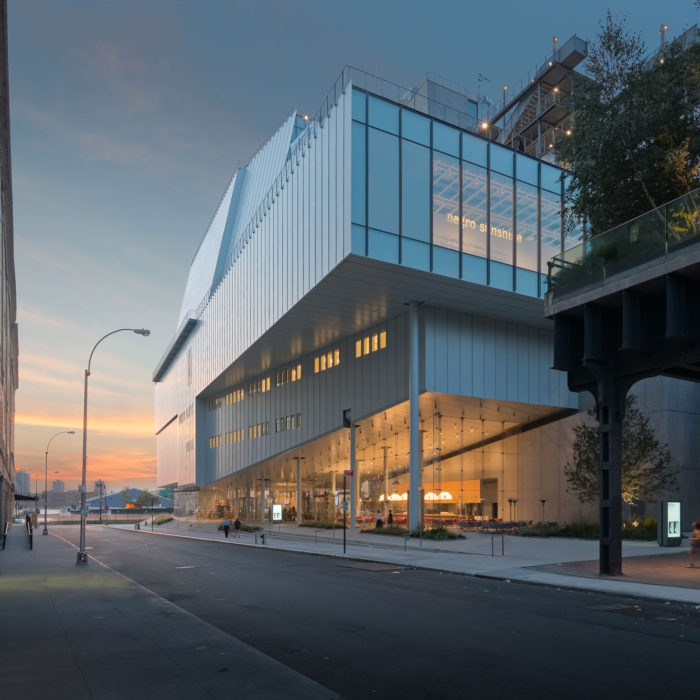
Whitney Museum of American Art Downtown Expansion
Downtown museum expansion at the base of the High Line. Heintges has provided exterior envelope consulting services for all phases of design and construction, as well as envelope commissioning services and NYC DOB Special Inspections.
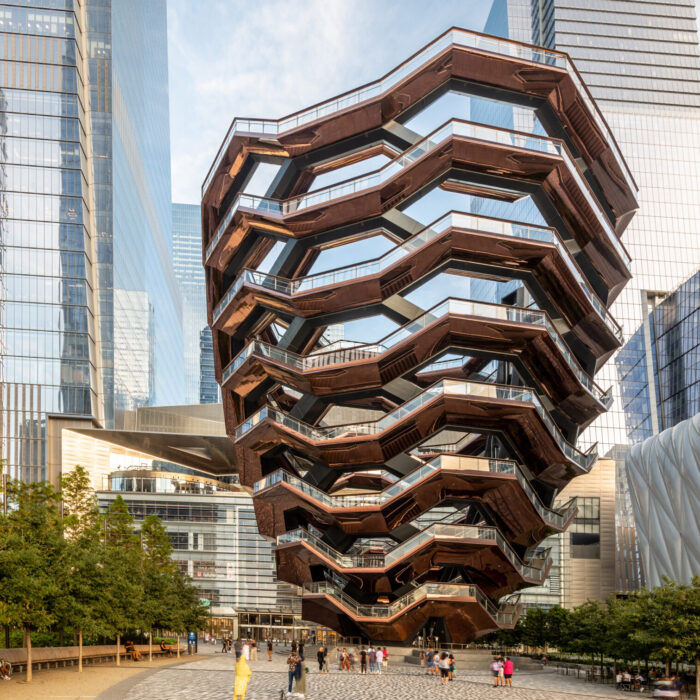
Vessel
Vessel is a new public landmark and attraction at Hudson Yards in New Yok City, the largest private real estate development in the U.S. Designed by Heatherwick Studio, the 150-ft tall structure consists of a repetitive, honeycomb-shaped series of staircases and landings allowing visitors to […]
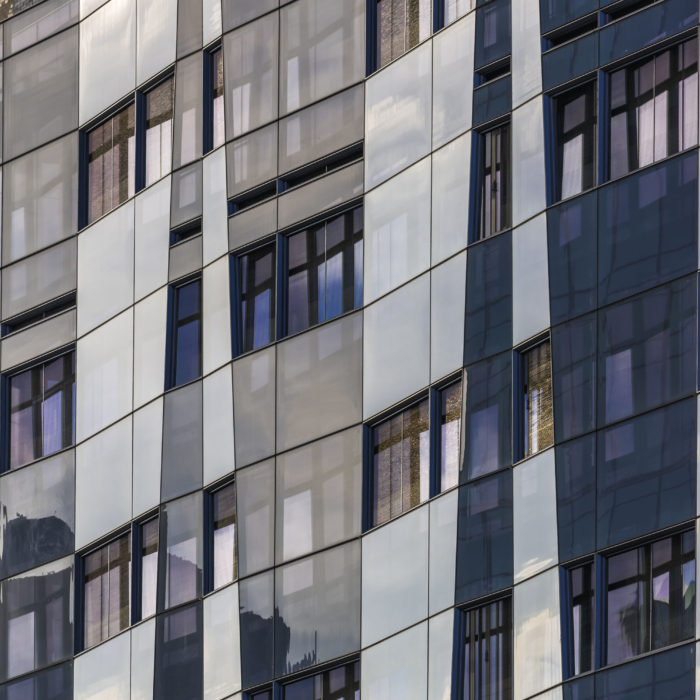
Weill Cornell Medical College Belfer Research Building
Designed by Ennead Architects, an 18-story laboratory building for Weill Cornell Medical Center fosters interdisciplinary research behind an advanced facade that references the crystalline glass vocabulary of the adjacent Weill Greenberg Center as well as the scale of the surrounding residential fabric. The north, east, […]
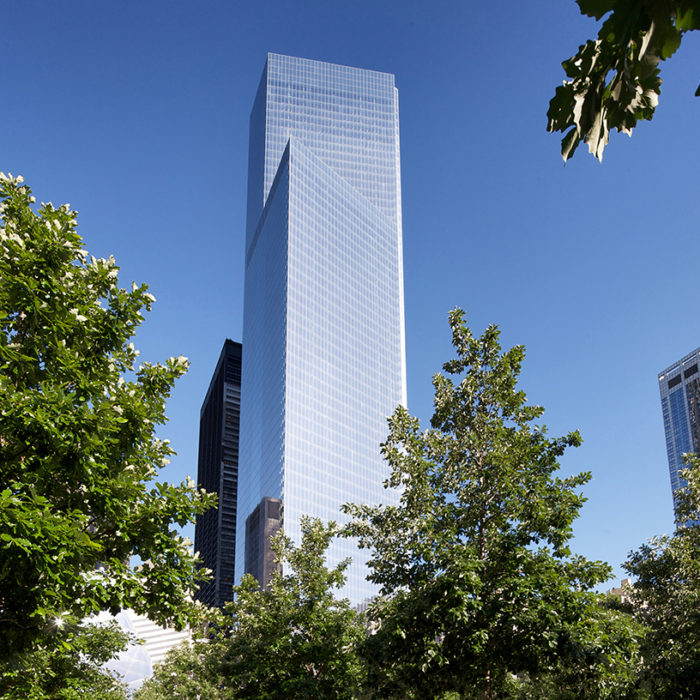
4 World Trade Center
A 61-story glass-and-steel tower at the southeast corner of the new World Trade Center site; the 947-foot-tall skyscraper will include 56 office floors (1.8 million square feet) and 5 floors of retail space. Heintges was engaged as the façade design consultant to the design architect during all phases of design and bidding, and during construction administration for the tower’s curtain wall and atrium/lobby enclosure.
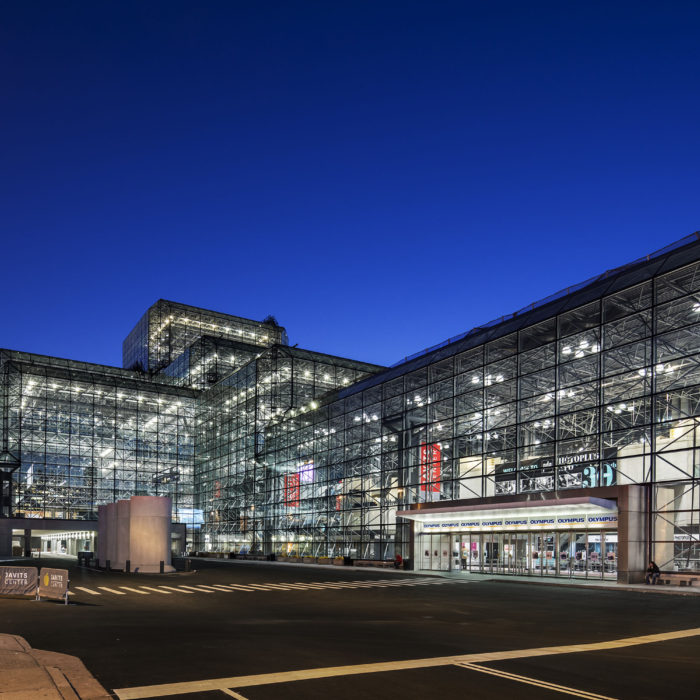
Jacob K. Javits Convention Center
Glass-enclosed convention center on New York City’s West Side Highway. In addition to continuous involvement in all phases for the complete replacement of the façade, Heintges was heavily involved in the on-site analysis and testing of the existing conditions. Heintges also assisted the architect with the parallel evaluation and development of an alternate refurbishment scheme during design…
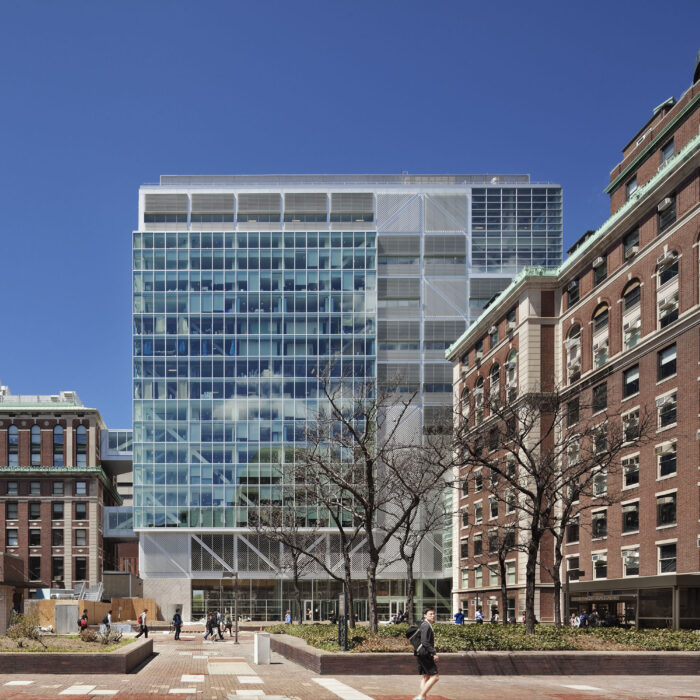
Columbia University Northwest Corner Science Building
A modern addition to the historic Columbia University campus, this multidisciplinary facility is primarily clad in anodized aluminum rainscreen panels that articulate the building’s truss structure. Heintges was engaged by the architects for the design and engineering of the full exterior envelope.

Alexandria Center for Life Science East Tower & Winter Garden
The buildings of the Alexandria Center offer start-up life science companies the opportunity to work in a world-class, state-of-the-art facility in the middle of New York City, on a 3.7-acre site from First Avenue to F.D.R. Drive between 28th Street and 30th Street. The tower […]
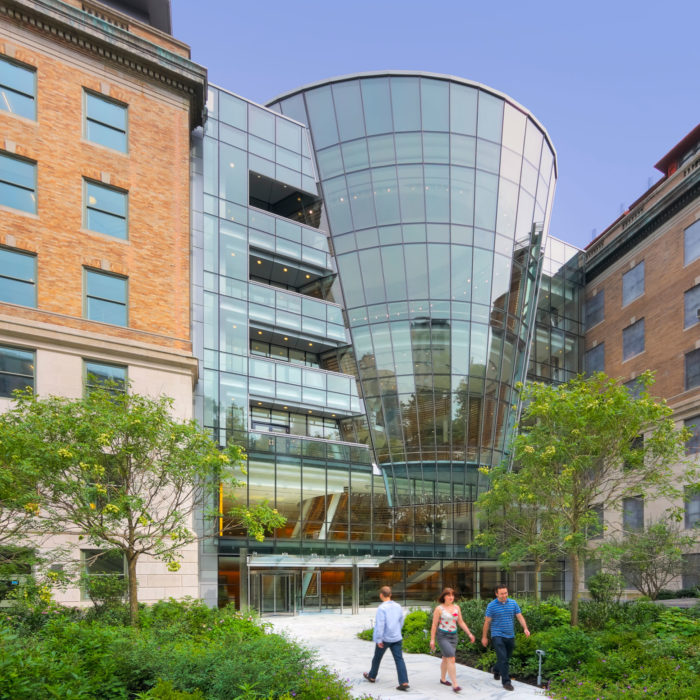
Rockefeller University Collaborative Research Center
The Rockefeller University Collaborative Research Center lives up to its namesake by bridging two existing buildings and providing additional meeting and gathering space for this dense urban campus. The glass curtain wall features a conical projection through the west facade that forms a six-story interior […]
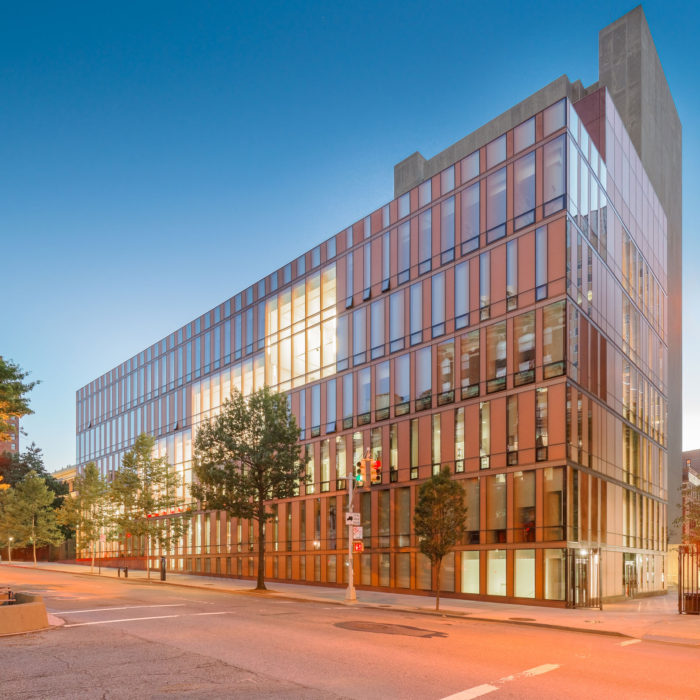
Barnard College Diana Center
A seven-story mixed-use building and student center, designed to replace Barnard College’s two-story McIntosh Center, provides the compact, urban campus with an illuminated focal point along its Broadway border. A skeptical board of trustees, partial to conventional brick-and-mortar, was persuaded by an all-glass facade design […]
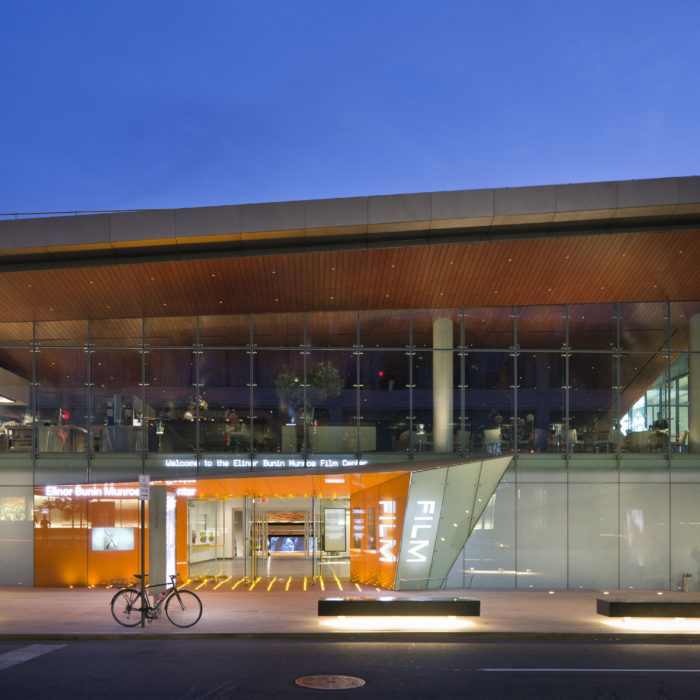
Hypar Pavilion at Lincoln Center
Part of the Lincoln Center Development Project, the new Hypar Pavilion on the south side of West 65th Street creates an updated entrance to the Lincoln Center Film Society and revitalizes public spaces, adding a restaurant, renovated plaza, reflecting pool, grand staircase, and a swooping roof lawn. The […]
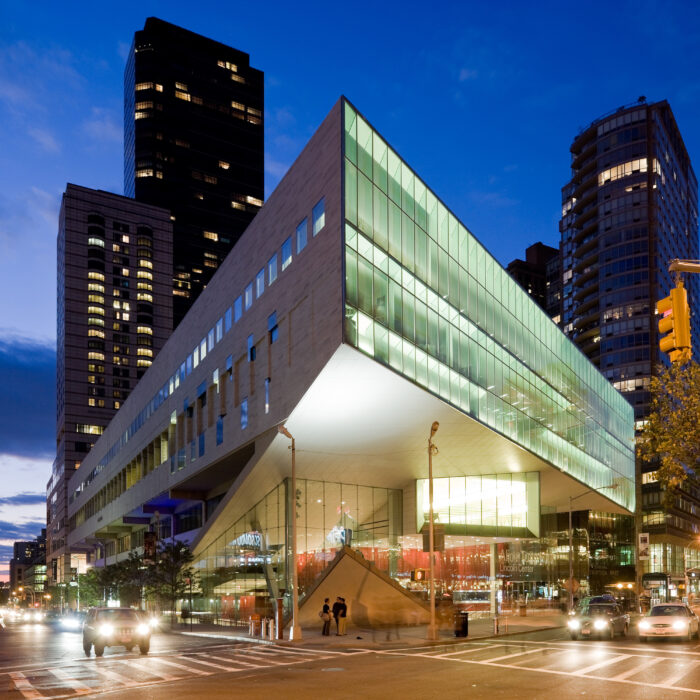
Alice Tully Hall & The Juilliard School at Lincoln Center
This sensitive, yet bold project revitalizes a Brutalist building, connecting it to the vibrant neighborhood. The project adds a cantilevered extension to the upper floors of the Juilliard School where it faces Broadway, creating a soaring entrance lobby below it and a new projecting, luminous glass facade. The […]
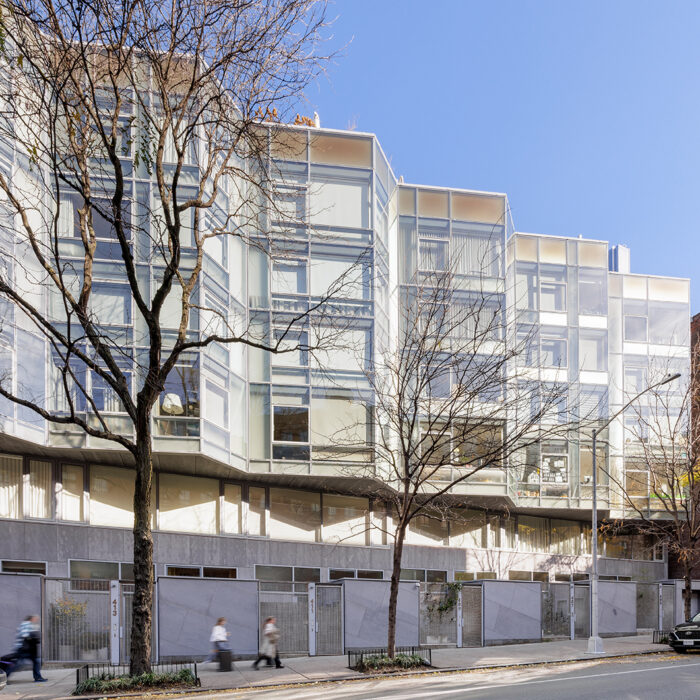
The Dillon
The primary, South-facing enclosure consists of floor-to-ceiling glazed, custom stick-built curtain wall incorporating high performance low-e coated glass. The facade is serrated in plan to maximize occupant views up and down 53rd Street. The curtain wall incorporates windows that open parallel to the plane of […]
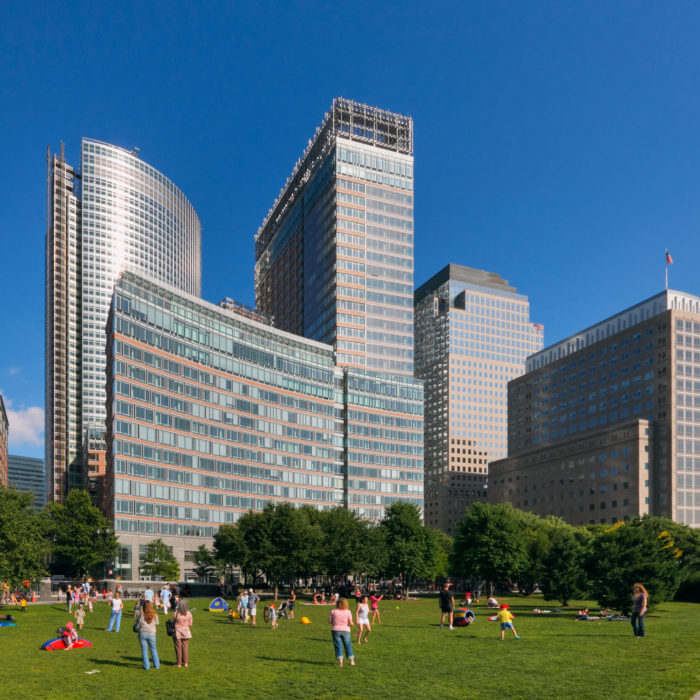
Riverhouse
Located at the south end of Rockefeller Park in lower Manhattan, the Riverhouse is a high-rise condominium featuring the first double skin facade on a residential building in New York City and the first to achieve LEED Gold certification in Battery Park City. The predominant […]
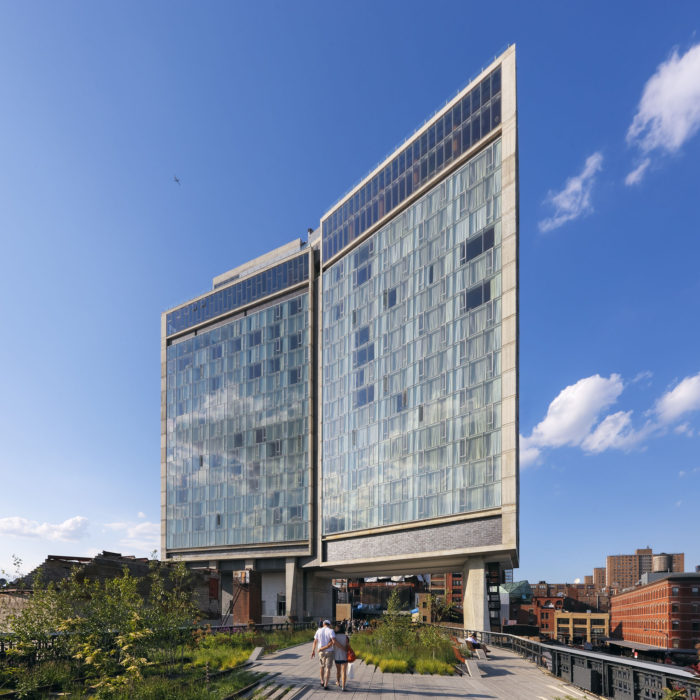
The Standard Hotel
The Standard Hotel is a 19-story boutique hotel across from the Hudson River waterfront in the heart of the Manhattan’s Meatpacking District. The building straddles the High Line, a public city park built on a disused elevated railroad track that runs between (and through) buildings […]

