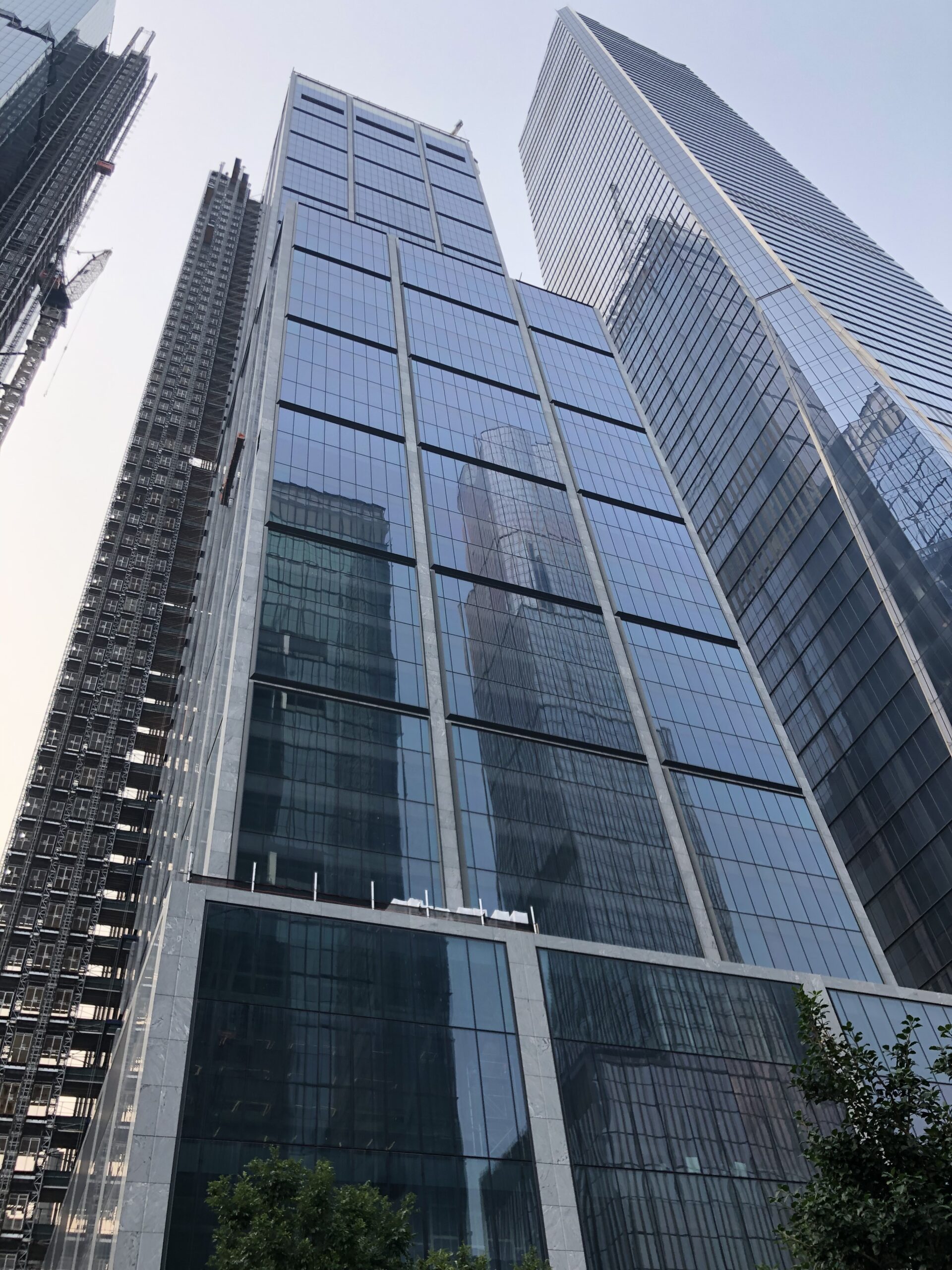Standing proudly at the foot of Hudson Boulevard amongst the towers, 50 Hudson Yards is surrounded by the public plaza of the boulevard, and the flows of traffic along 34th Street and 10th Avenues. Designed by Foster + Partners and developed by Related Companies and Oxford Properties Group, the LEED-Gold project is 985 ft tall and houses 2.9 million gross square feet of open-floor office space with floor to ceiling glass and up to 60’ wide open column bays.
The building features three large volumes framed in white stone, which are then separated at two terrace levels. The generous ground level of lobbies and retail spaces connect the various streets, parks, and flows of people in and around the building, and help lead occupants to the many tenant amenities, including a private porte-cochere valet parking entrance, bike entrance, sky auditoriums, sky lobbies, and exterior terraces. The light-filled tower-top crown will distinguish the building from its neighbors in the skyline.
The high-performance curtain wall features a lively white granite cladding that traces the structural grid of columns and beams from the ground to the top of the tower. At the east and west elevations, the main facades project out from the stone grid similarly to bay windows, requiring units at the top of the bay to “scoop” back to align with the recessed face of stone, all without impacting performance or the interior floorplan. The “reveal” floors at the terrace level continue the unitized system, but the change in glass substrate and the black stone visually achieve the separation of the architectural volumes, while at the top of the building a glass fin screen wall refracts light from the sky in the daytime and from light fixtures at night. At the ground, several systems articulate the various programmatic zones of the building, whether it is the soaring glass lobbies, the framed windows of the retail areas, or the stainless steel and structural glass of the entrances.
Heintges is providing building envelope and curtain wall consulting services during ongoing design and construction phases, including NYC Special Inspections.
Photograph by Heintges

