The Rock and Roll Hall of Fame Expansion Project with PAU Architects dramatically expands the iconic I. M. Pei building and activates the lake front location with a new Community Park. To meet ambitious future goals of expanded programming and community engagement, the project will […]
All Projects tagged “Museum”
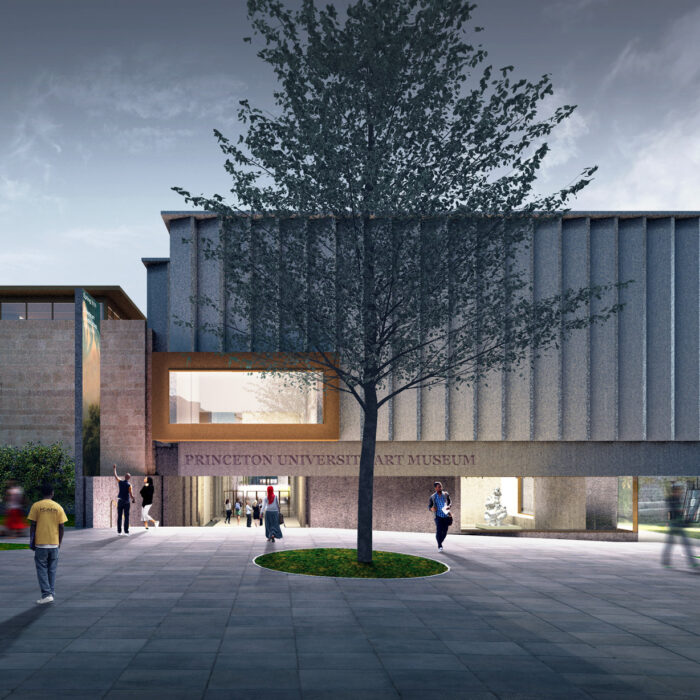
Princeton University Art Museum Expansion and Renovation
The new Princeton University Art Museum is a 3-story building that will replace the existing museum, providing a range of new social spaces and visitor amenities, while roughly doubling the amount of existing exhibition space. The new design embodies the museum’s commitment to serve as […]
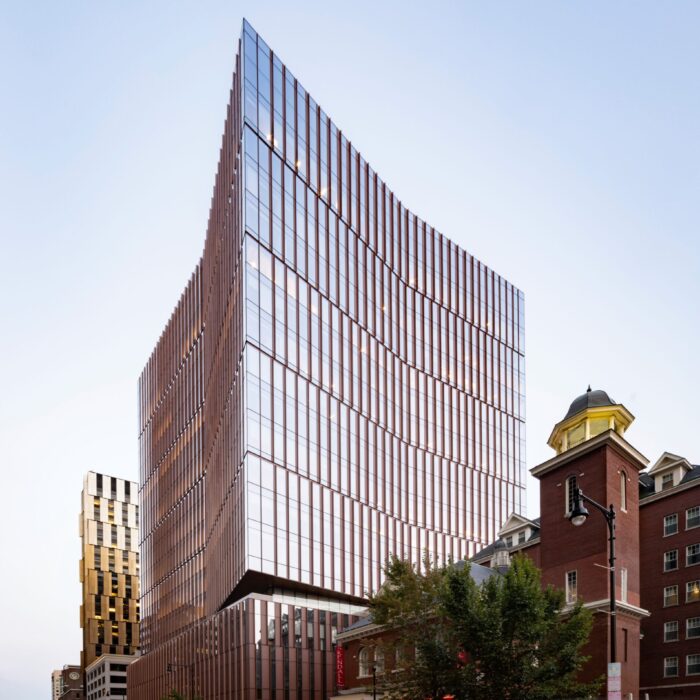
MIT Kendall Square Initiative – Site 5
A seventeen-story mixed-use building, Site 5, is part of a six building revitalization effort located between MIT’s campus and Kendall Square. The building combines retail and museum programs in the four-story podium and office space in the tower above. The podium massing relates in scale […]
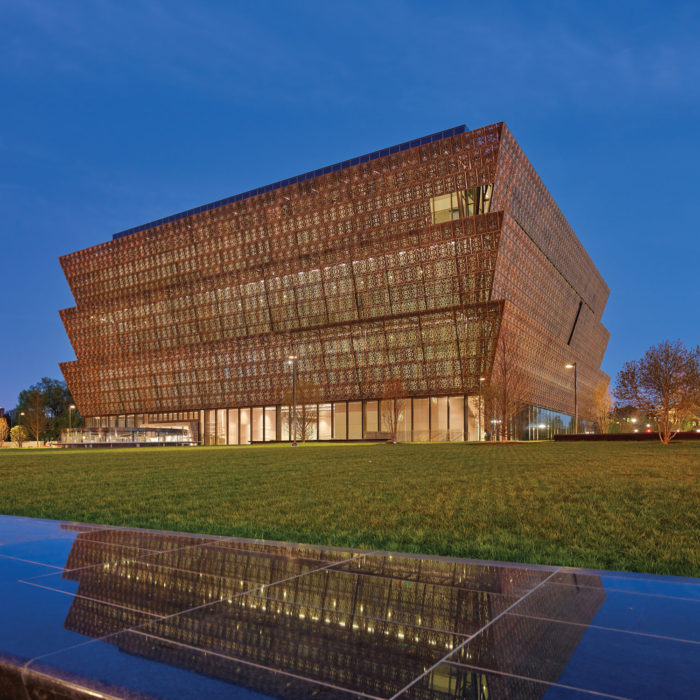
National Museum of African American History & Culture
New museum on the National Mall. Heintges is currently engaged as Exterior Wall Consultant for all phases of design and construction.
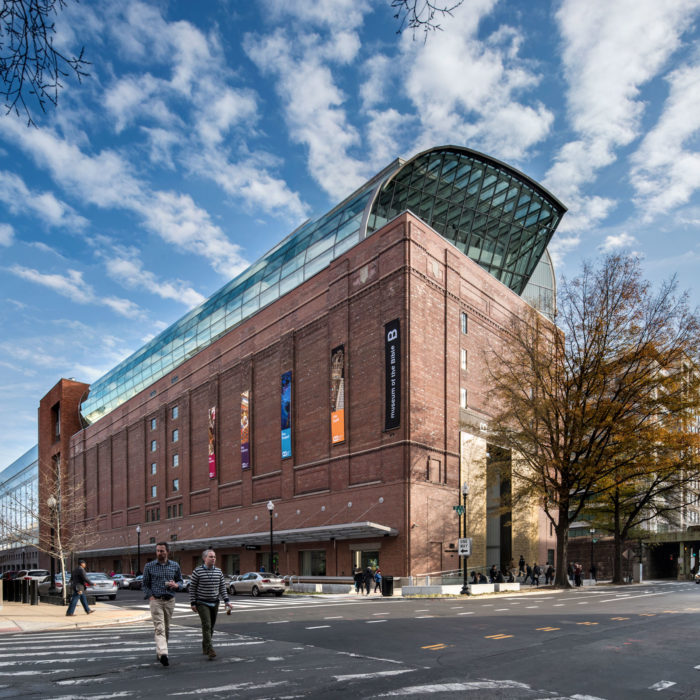
Museum of the Bible
An adaptive reuse of a 1922 cold storage facility, the Museum of the Bible is situated southeast of the National Mall, offering panoramic views of the Capitol and the city from its new rooftop addition. The western train portal was redesigned as the museum’s entrance, […]
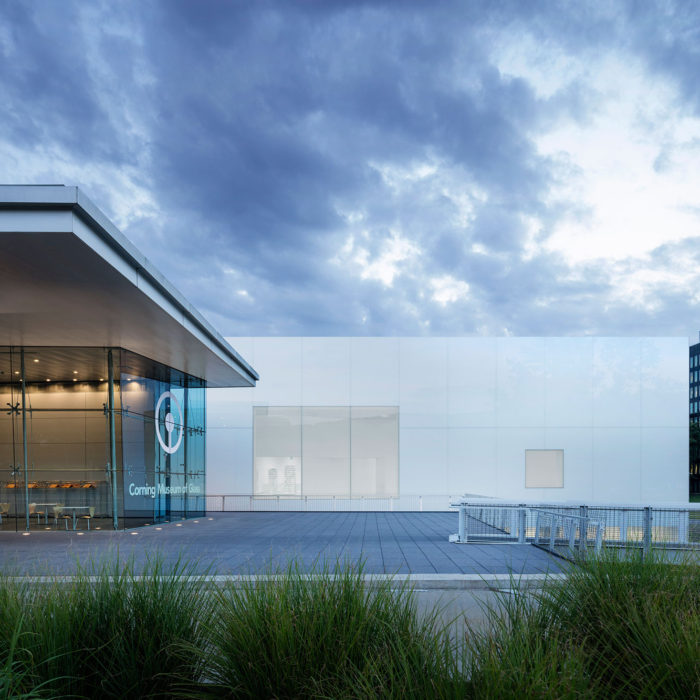
Corning Museum of Glass North Wing
The North Wing expansion of the Corning Museum of Glass in upstate NY is the world’s largest space dedicated to the art of contemporary glass design. A skylight roof truss structure fills the new gallery space with natural light, while large windows frame vistas of […]
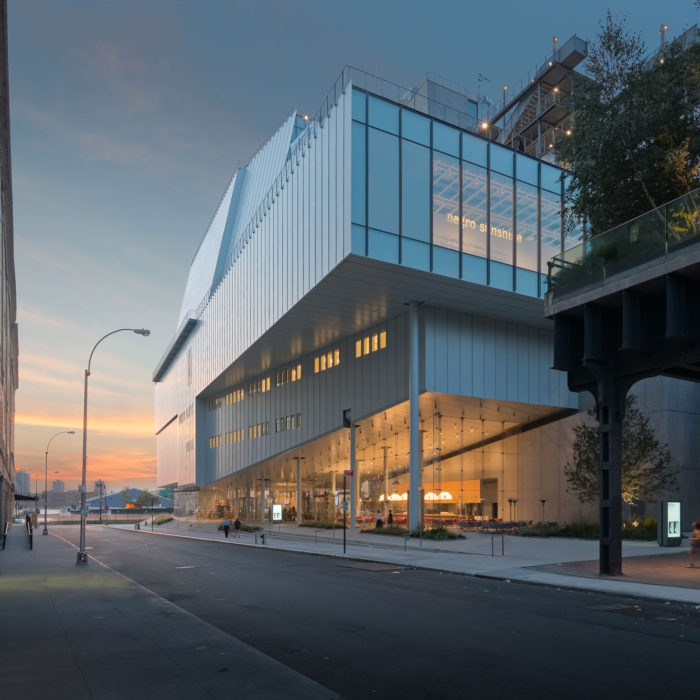
Whitney Museum of American Art Downtown Expansion
Downtown museum expansion at the base of the High Line. Heintges has provided exterior envelope consulting services for all phases of design and construction, as well as envelope commissioning services and NYC DOB Special Inspections.
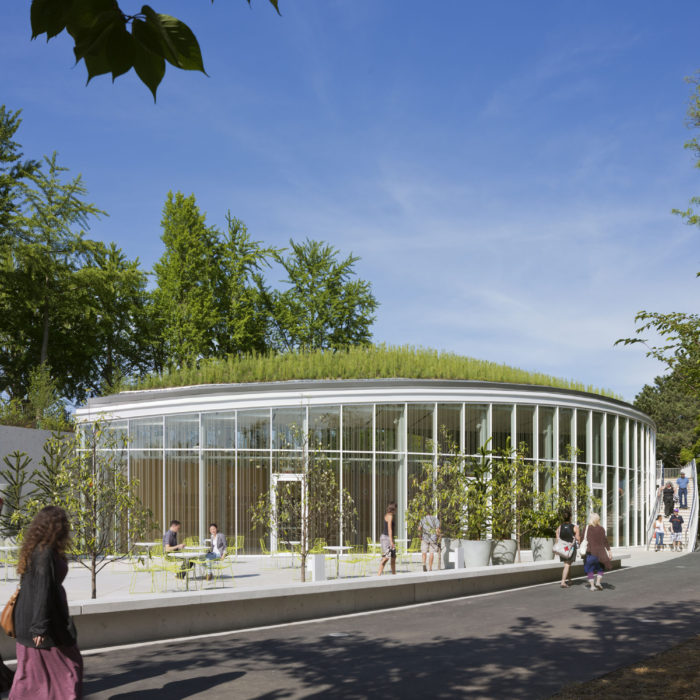
Brooklyn Botanic Garden Visitor Center
The Brooklyn Botanic Garden Visitor Center, designed by Weiss/Manfredi Architects, is the centerpiece of the Garden’s Master Plan for its next 100 years of service. With an undulating facade in plan, it follows the contours of the existing berm into which the building is sited. Visitors […]
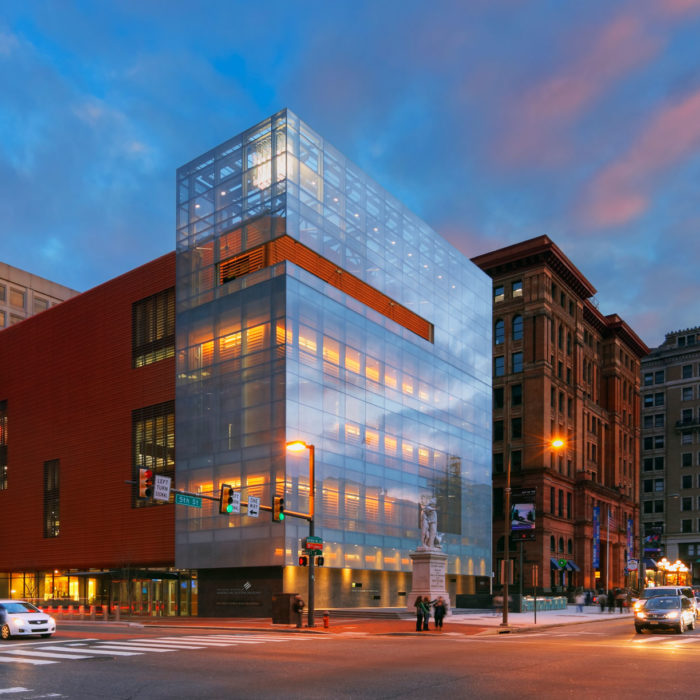
Weitzman National Museum of American Jewish History
The bold, yet refined integration of glass and terra cotta at the Weitzman National Museum of Jewish American History mirrors the project’s duality. An eighty-five-foot-high, light-filled atrium and historic location facing Philadelphia’s Independence Mall invites contemplative reflection while the terra-cotta ties the building to its […]
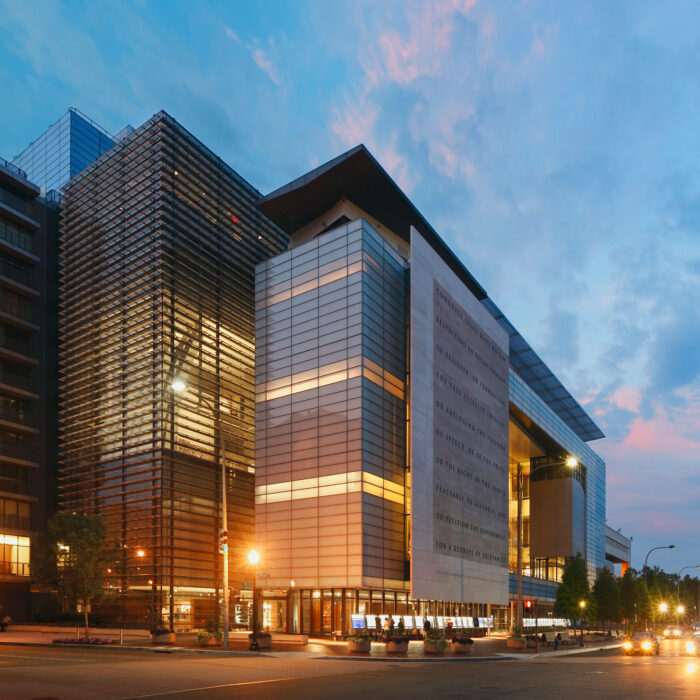
Newseum
Midway between the Capitol and the White House stands the Newseum, imaginatively designed in bars of distinct volumes referencing the sections of a newspaper. Differing degrees of opacity and translucency accommodate the building’s various functions as museum, offices, and residences. A unique horizontal cable-stayed “window […]
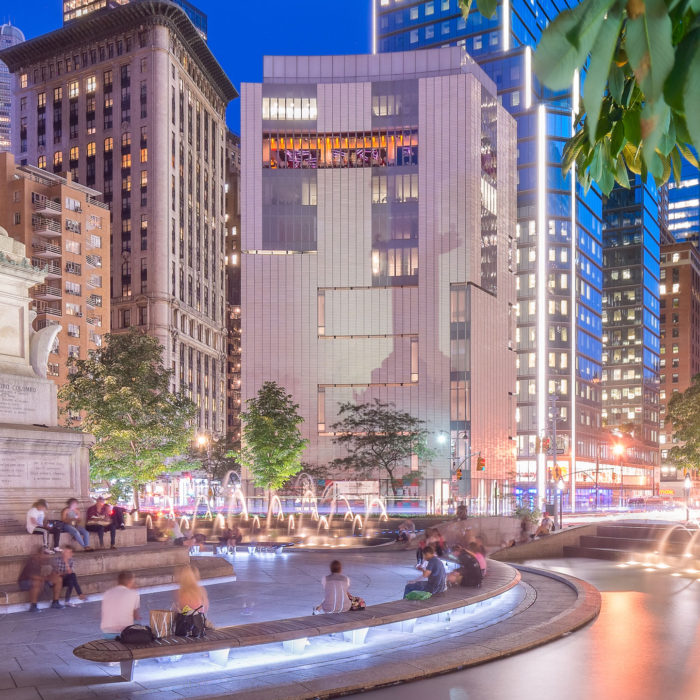
Museum of Arts and Design
Built in 1962, Edward Durell Stone’s controversial white monolith at 2 Columbus Circle was transformed by Allied Works’ 2008 design into an exhibition space that allows natural light to enter through a series of structural “cuts” in the facade and concrete shell. Inset with transparent […]
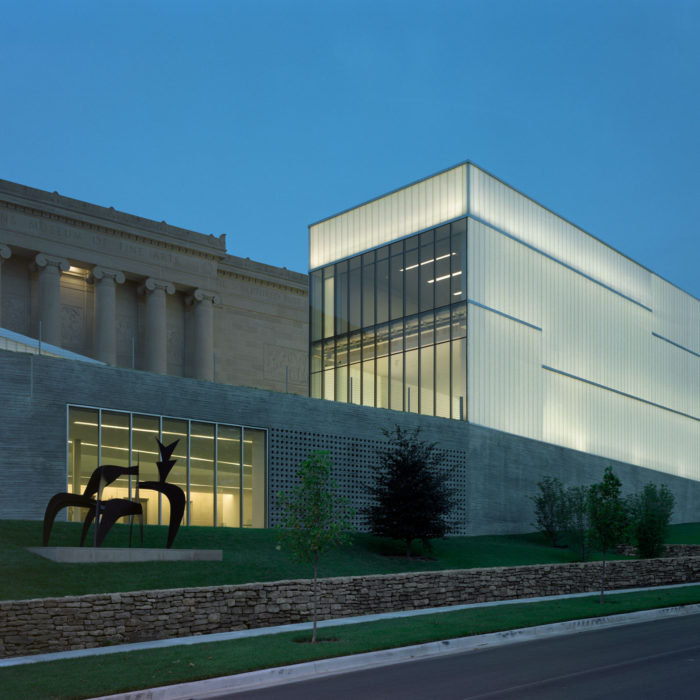
Nelson-Atkins Museum of Art
The Bloch Building, an addition to the Nelson-Atkins Museum of Art, consisting of a new underground space and five interconnected above-ground structures. Heintges was engaged as curtain wall consultant for design development, mock-up, and fabrication and installation phases.
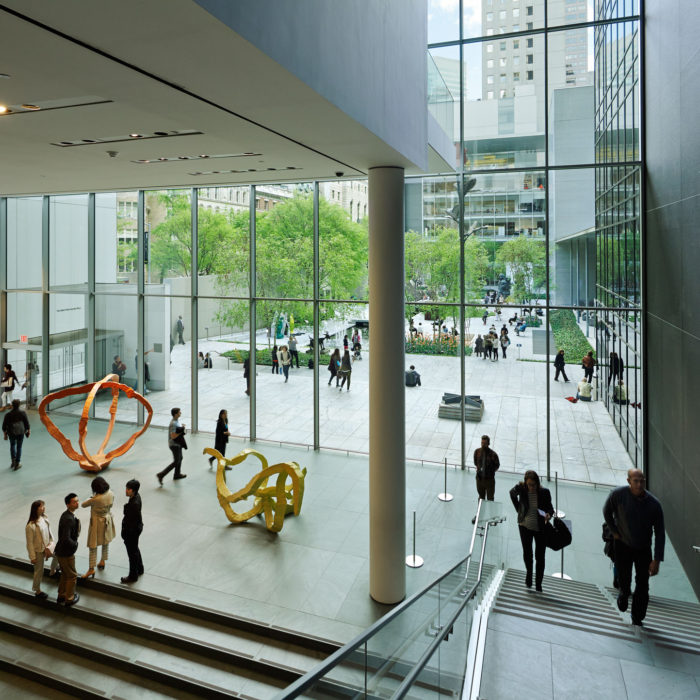
Museum of Modern Art Expansion
This complex intervention to MoMA’s existing midtown building featured 20 wall types and more than 30 types of glass and other finishes, such as black granite cladding and architecturally-exposed structural steel. The grand scale and minimalist aesthetic of the design for the 17-story Yoshio Taniguchi […]
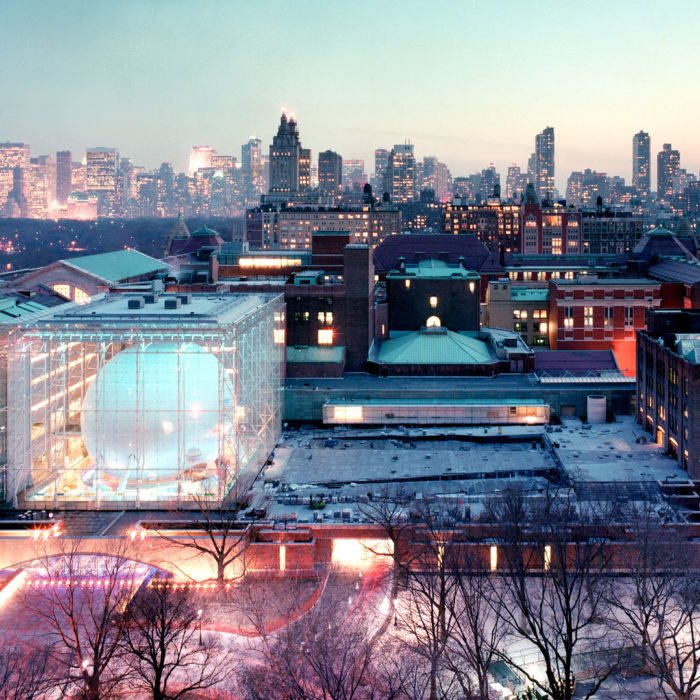
American Museum of Natural History Rose Center for Earth & Space
The centerpiece of the Rose Center for Earth and Space exhibition is an 87-foot-diameter, 2,000-ton sphere that houses the Hayden Planetarium. The orb appears to float within a suspended glass cube, surrounded by scale models of planets and stars. The transparent clarity of the cube’s […]

