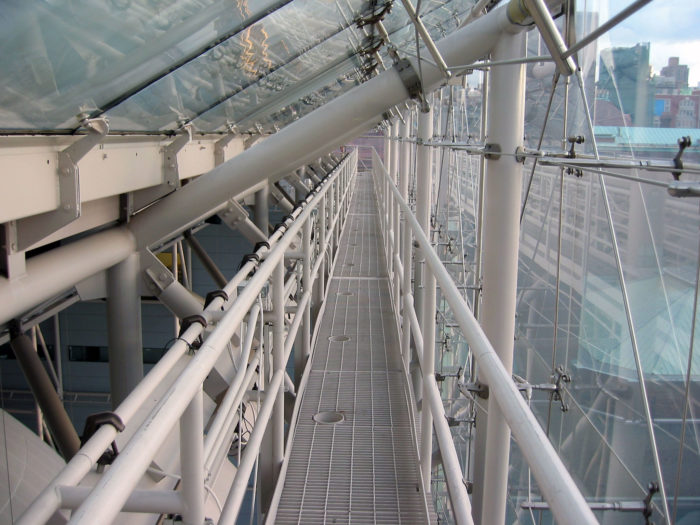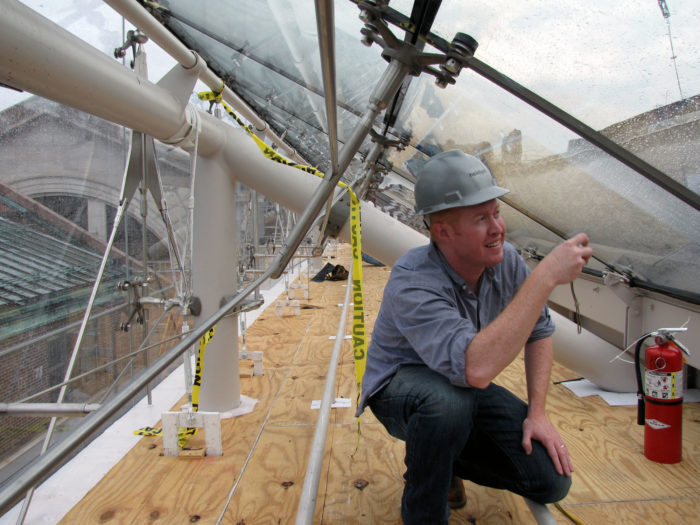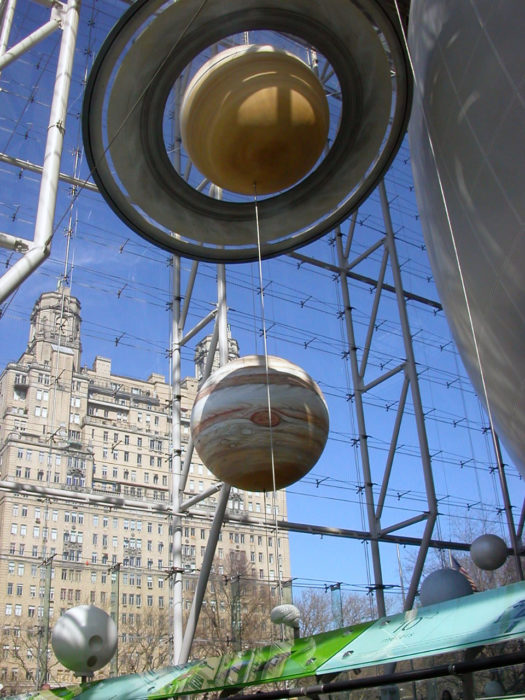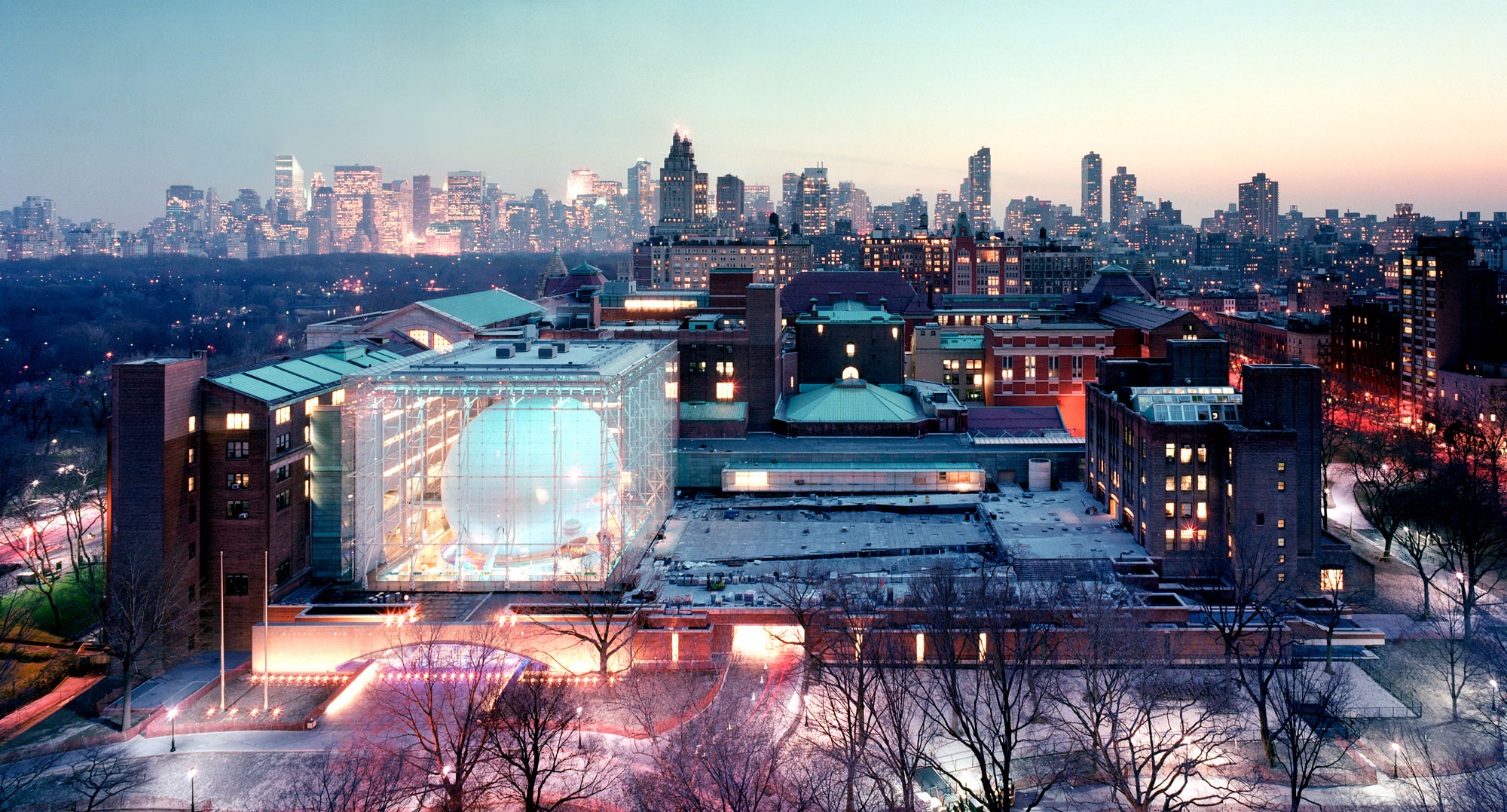The centerpiece of the Rose Center for Earth and Space exhibition is an 87-foot-diameter, 2,000-ton sphere that houses the Hayden Planetarium. The orb appears to float within a suspended glass cube, surrounded by scale models of planets and stars. The transparent clarity of the cube’s facade accentuates the sphere within, redefining the iconic institution. Exhibits are integrated into the unique building space to create a fusion of function and form. The exhibition and research facility also includes the Cullman Hall of the Universe and the Gottesman Hall of Planet Earth.
A system of horizontal cable trusses spanning between vertical trusses of steel pipe provide the armature for the Rose Center’s point-supported glass enclosure. Heintges oversees periodic inspection and tuning of the glass cable support system in which the tension cables are struck, their vibrating frequency measured, and member tensions adjusted as required, much like tuning a string instrument.
Heintges served as curtain wall consultant for peer review during construction as well as for ongoing maintenance inspections and monitoring.
Heintges has also consulted on a number of other specialty and structural glass exhibits at the American Museum of Natural History, including the Halls of Biodiversity, Human Origins, Fossil, Ocean Life and Dinosaurs, as well as for other specialty glass systems, including entrances, glass staircases, custom display cases, and guardrails.



Photograph 1 by Jeff Goldberg/Esto; Photographs 3-5 by Heintges.

