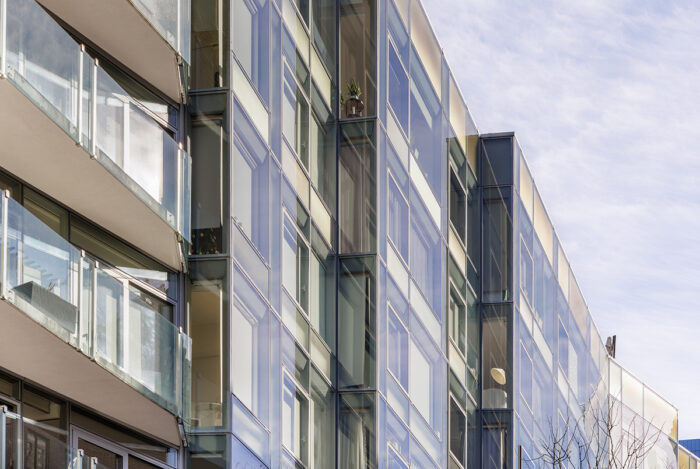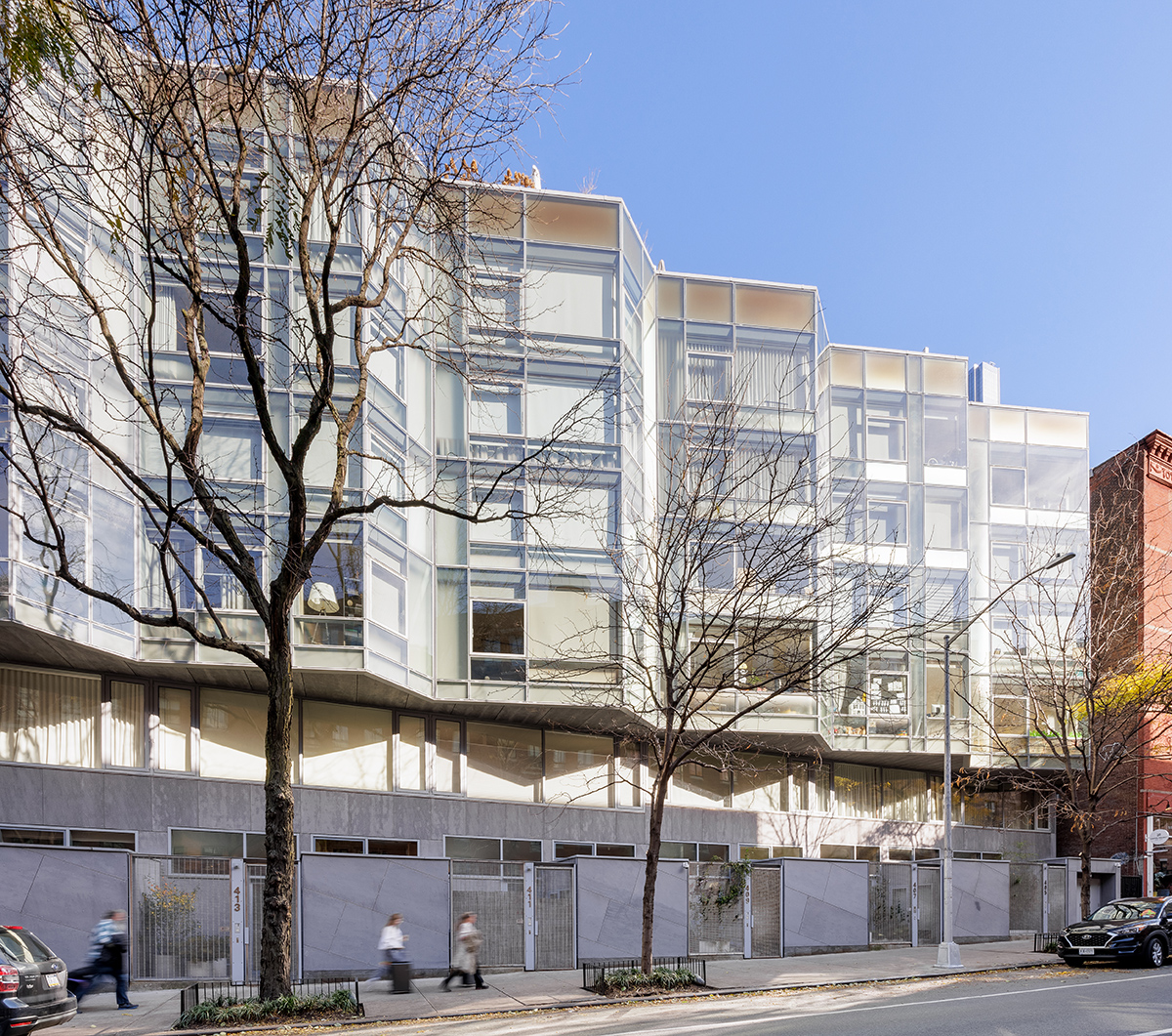The primary, South-facing enclosure consists of floor-to-ceiling glazed, custom stick-built curtain wall incorporating high performance low-e coated glass. The facade is serrated in plan to maximize occupant views up and down 53rd Street.
The curtain wall incorporates windows that open parallel to the plane of the facade, not only to allow air circulation on all four sides, but to maintain the facade geometry even when the vents are open. To enhance privacy between units, view-control film, translucent when viewed from some angles transparent from others, is used within insulated glazing units at select areas of the facade.
Heintges provided building envelope and curtain wall consulting services during all phases of design and construction.

(Image Credit: Brian Delaney)

