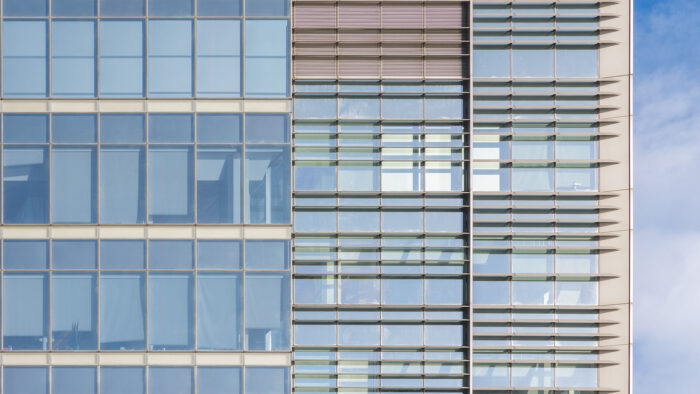The buildings of the Alexandria Center offer start-up life science companies the opportunity to work in a world-class, state-of-the-art facility in the middle of New York City, on a 3.7-acre site from First Avenue to F.D.R. Drive between 28th Street and 30th Street.
The tower facades are sheathed in a single curtain wall system that is adapted for multiple distinct expressions. Special detailing attention was required to ensure that the edges of each volume were clearly articulated at intersections and voids in order to accentuate the edges of the cubelike masses. The monumental framing of the north and south elevations is accomplished using custom-formed metal panels and a stepped corner unit. The horizontality of the east and west facades is achieved through sunshades designed to have a minimal, linear expression while being easily removable for service and maintenance with only a single visible fastener.
The large glass storefronts incorporate mullions clad in stainless steel that also support the cantile-veredrain canopy. Concealed within the thin architectural profile of the canopy is a thermally broken structural connection.
In the plaza, the articulation of metal and glass gives way to a minimal glass box. Thirty-five-foot-high suspended glass mullions support the low-iron glass facade, and cantilevered portal frames made of stainless steel with all-glass doors allow access through the transparent glass surfaces.
Heintges provided building envelope and curtain wall consulting services for all phases of design and construction.

(Image Credit: Brian Delaney)

