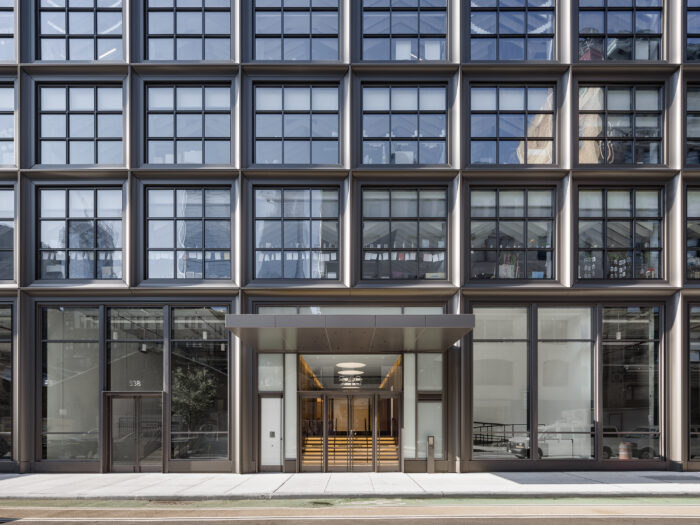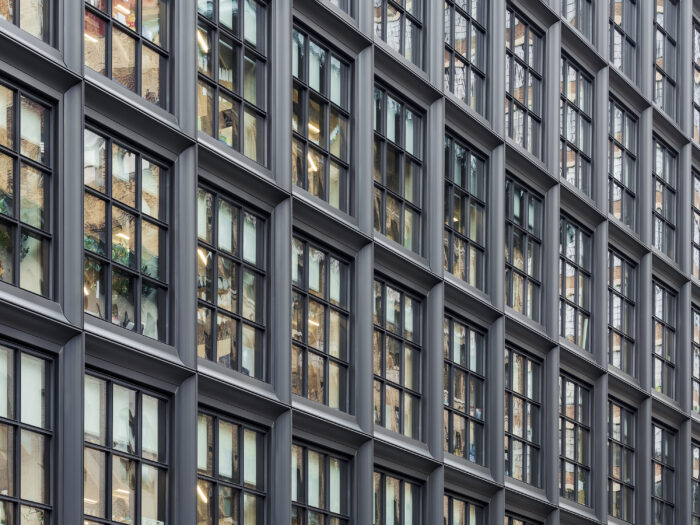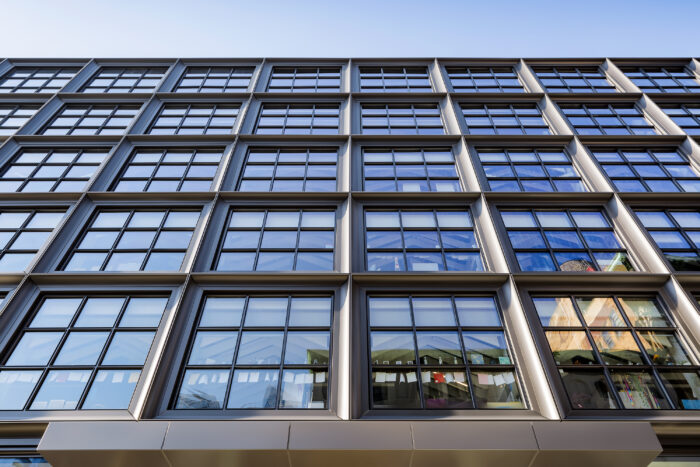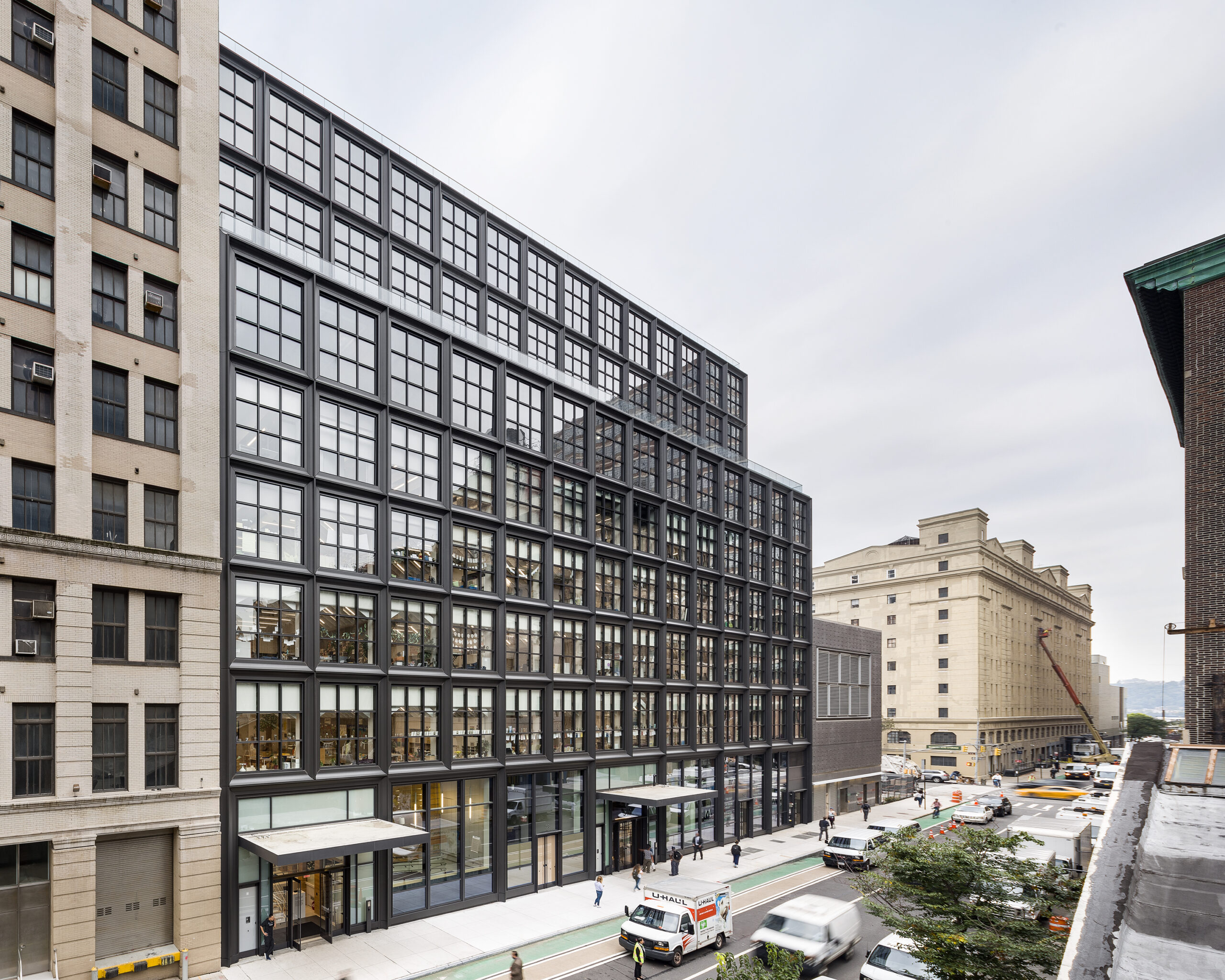Located in the heart of Chelsea’s gallery district, 540 West 26th Street is a nine-story commercial building offering contemporary loft-style offices and large exhibition spaces. Rising on the site of a former parking lot, the overall design pays tribute to the industrial-style buildings and warehouses of the neighborhood’s past.
The ground floor facade consists of double-laminated insulating glass units with annealed substrates to ensure flatness and visual clarity. Custom extruded framing members and column cladding covers are finished with a specially-formulated high-performance textured powder coat to heighten materiality and modulate reflectivity. The 7th floor setback includes a terrace enclosed with a custom laminated glass guardrail affording privileged views of the neighborhood.
Heintges provided building envelope and curtain wall consulting services during all phases of design and construction.



Photography by Alexander Severin

