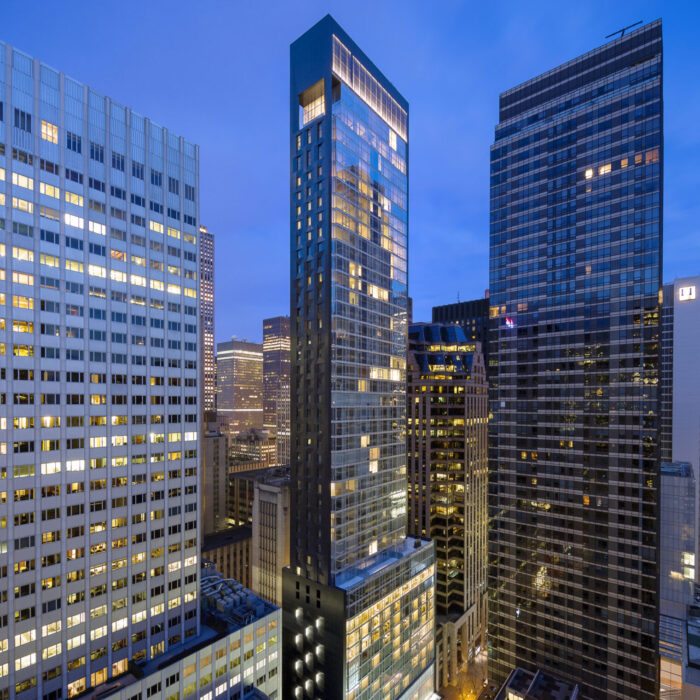The Baccarat tower is a 605-foot mixed use building located on 53rd Street and Fifth Avenue in New York City, directly across the Museum of Modern Art. The program consists of an exclusive condominium, a luxury hotel, and a public library facility. The residential and […]
All Projects tagged “Residential”
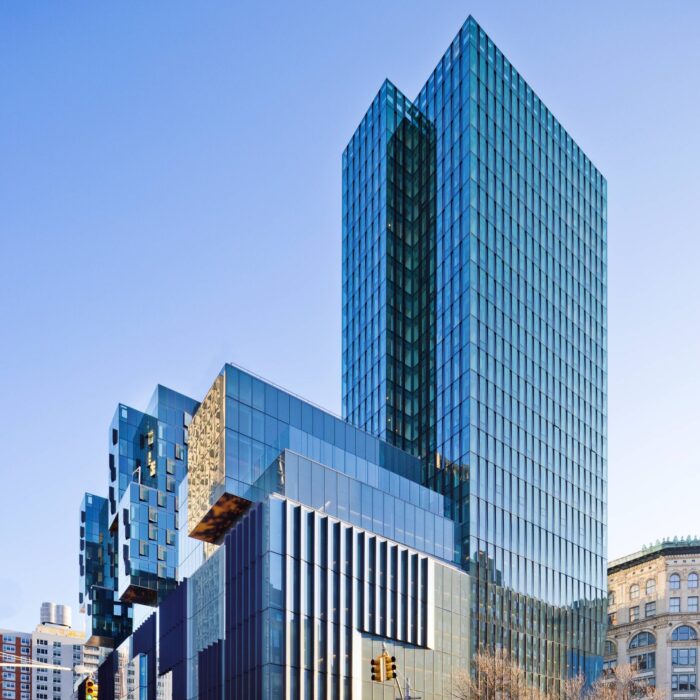
NYU John A. Paulson Center
While most of New York University’s campus seamlessly weaves into the historic urban fabric surrounding Washington Square Park, the new John A. Paulson Center stands as its own bustling city block: a beacon of centrality, connectivity, and community. Working in collaboration with Kieran Timberlake and […]
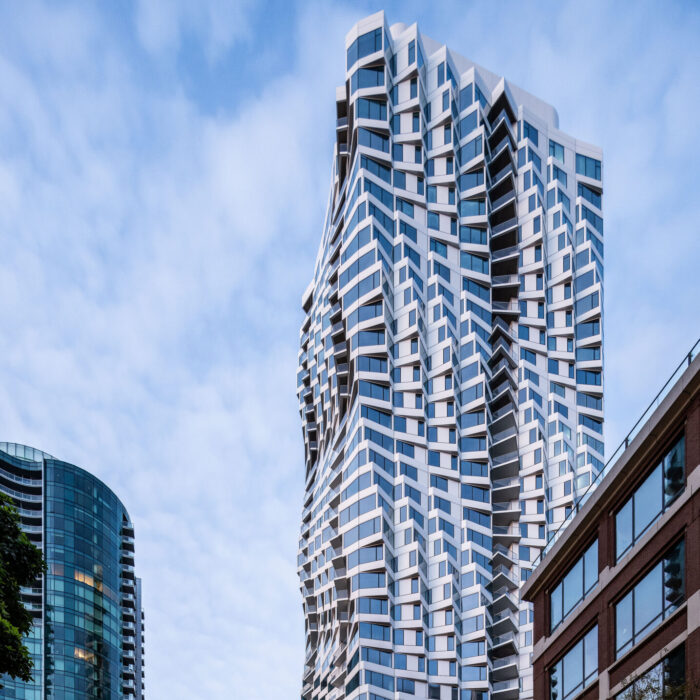
MIRA (Folsom Bay Tower)
Studio Gang’s rippling design for MIRA (Folsom Bay Tower), located blocks from the Bay Bridge, makes reference to the classic bay window found in so many homes throughout San Francisco. The startling geometry of the tower was generated by the simple repetition of 10 unique […]
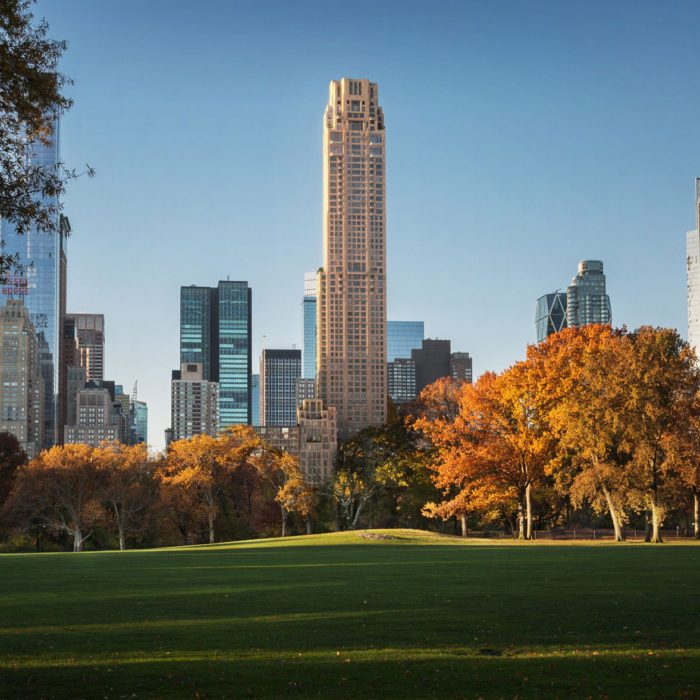
220 Central Park South
Designed by Robert A.M. Stern Architects, 220 Central Park South is a residential skyscraper in Midtown Manhattan. The 70-story, 950-foot-tall tower is clad in honed Alabama Limestone, which has a rich, creamy color. This material is ideal for the structure’s classical architectural profiles, such as […]
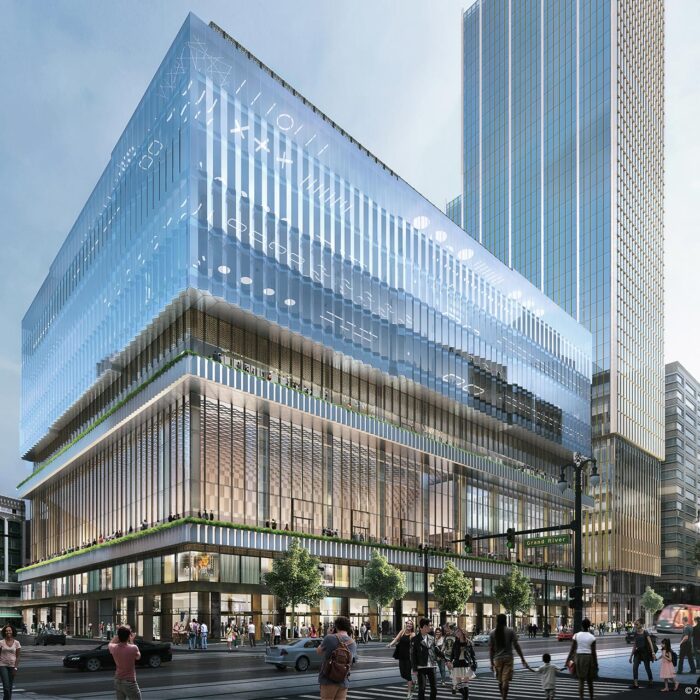
Hudson’s Site Detroit
This landmark mixed-use development, on Woodward Avenue in the heart of downtown Detroit, epitomizes the new era of revitalization in the Motor City. Situated on the site of the iconic J.L. Hudson’s flagship store, which was demolished in 1998, the project is designed to evoke […]
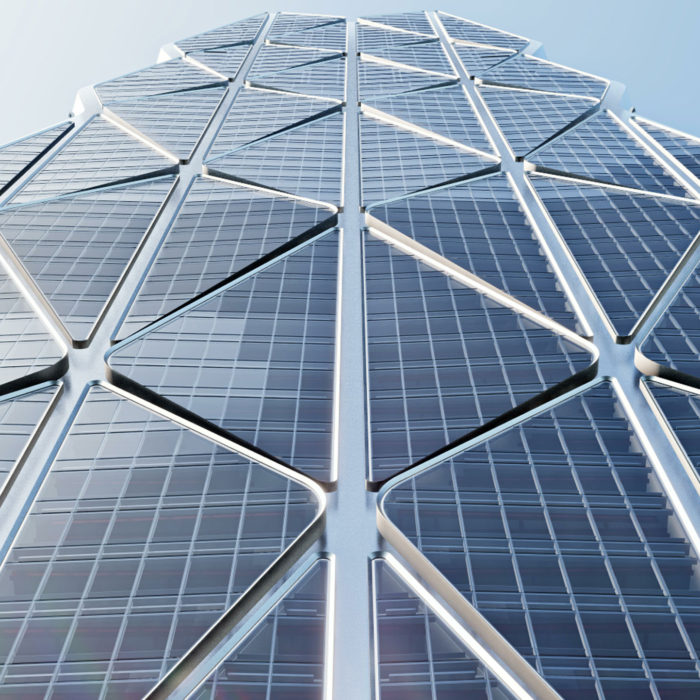
Oceanwide Center
Located in San Francisco’s Transbay neighborhood and designed by Foster + Partners, the Oceanwide Center is a development consisting of two towers that will redefine the San Francisco skyline for years to come: a 900-foot-tall mixed-use tower on First Street (which, when completed, will be […]
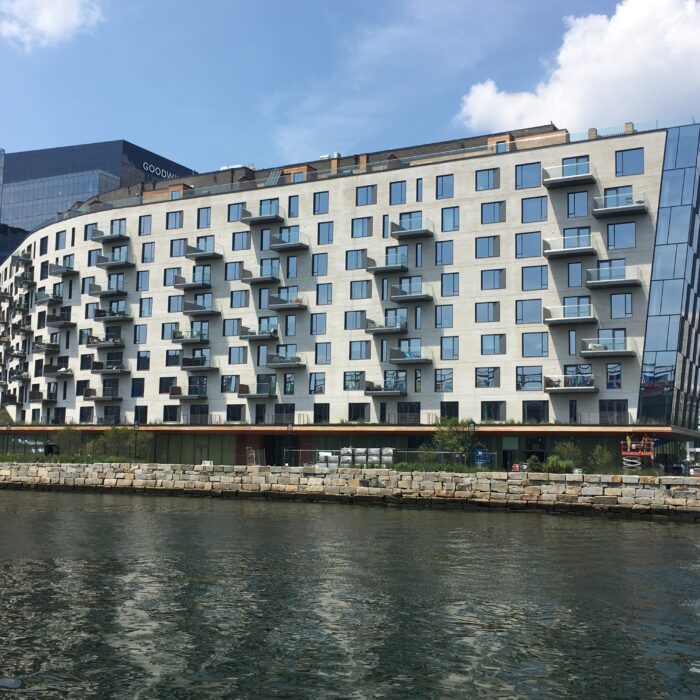
Pier 4 Condominiums
Pier 4, located in the Seaport District, extends roughly 400 feet into Boston Harbor. Once the site of the famous Anthony’s Pier 4 restaurant, the pier has been redeveloped for mixed use with expansive public spaces, including the continuation of the Harbor Walk around the […]
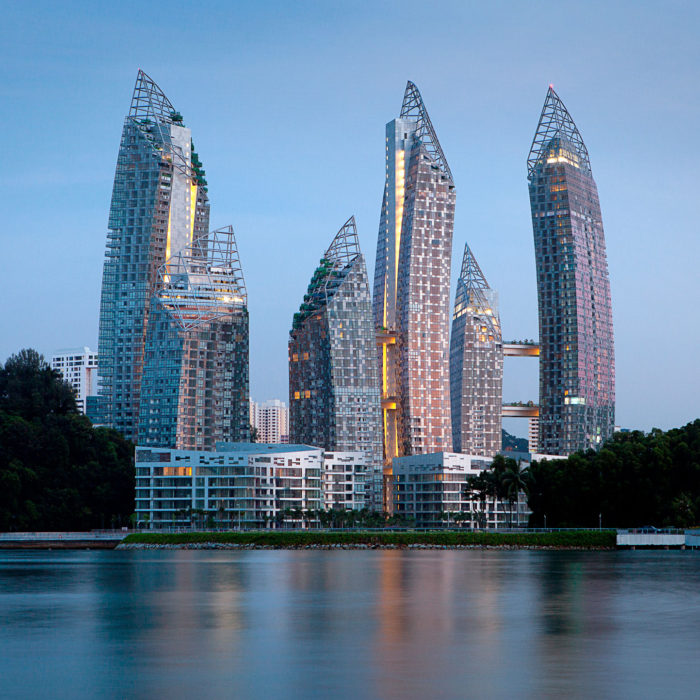
Reflections at Keppel Bay
A series of residential towers and villas, each with a unique, complex geometry. Heintges is currently engaged as exterior curtain wall and cladding consultant for all phases of design and construction.
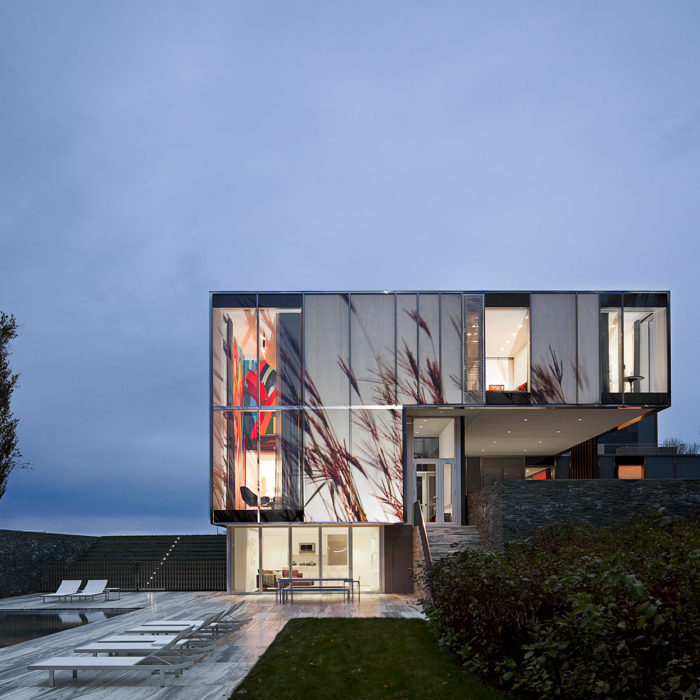
Dutchess County Residence
On the eastern slopes of the Hudson River Valley, Allied Works designed a residence, guesthouse, and private gallery that punctuate a 400-acre property in Dutchess County, New York. The main house sits at the opening of a large meadow, giving it expansive views of the […]
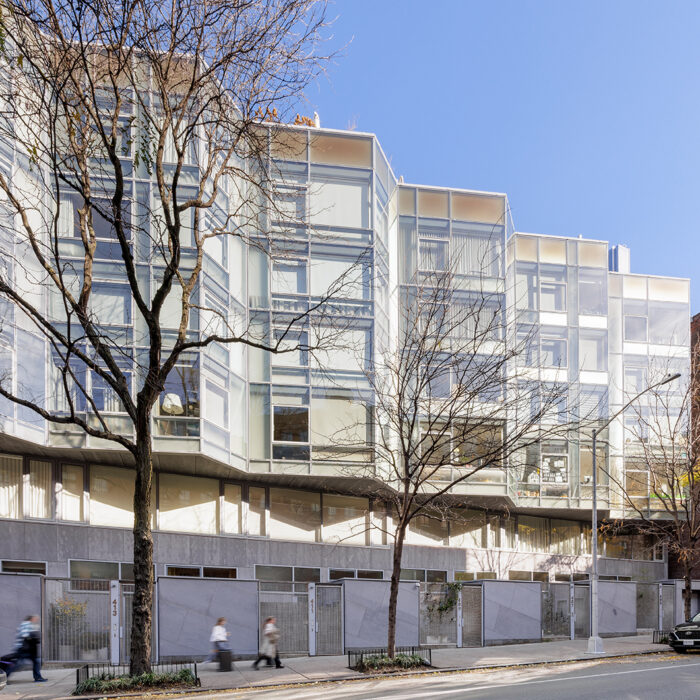
The Dillon
The primary, South-facing enclosure consists of floor-to-ceiling glazed, custom stick-built curtain wall incorporating high performance low-e coated glass. The facade is serrated in plan to maximize occupant views up and down 53rd Street. The curtain wall incorporates windows that open parallel to the plane of […]
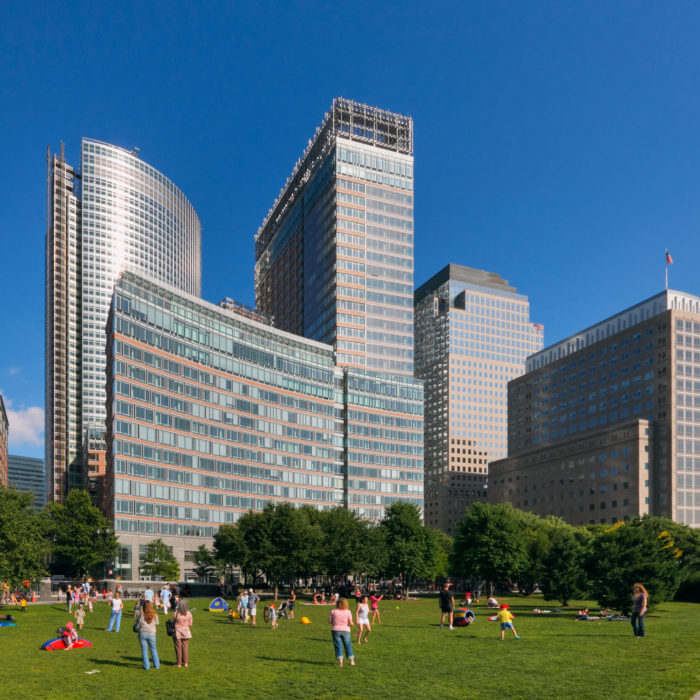
Riverhouse
Located at the south end of Rockefeller Park in lower Manhattan, the Riverhouse is a high-rise condominium featuring the first double skin facade on a residential building in New York City and the first to achieve LEED Gold certification in Battery Park City. The predominant […]

