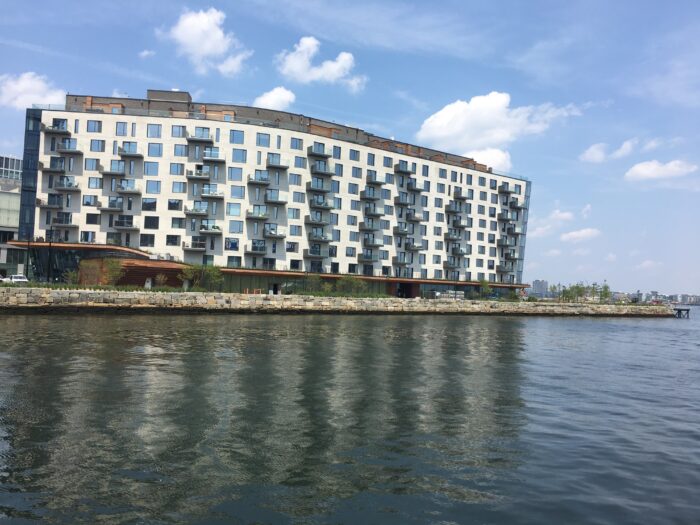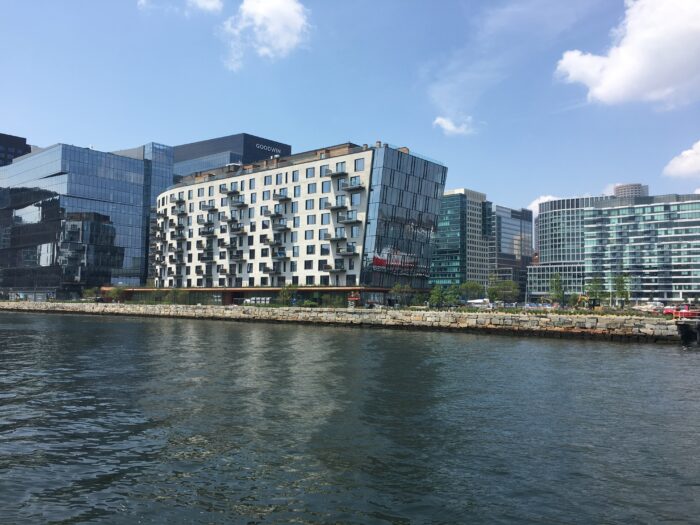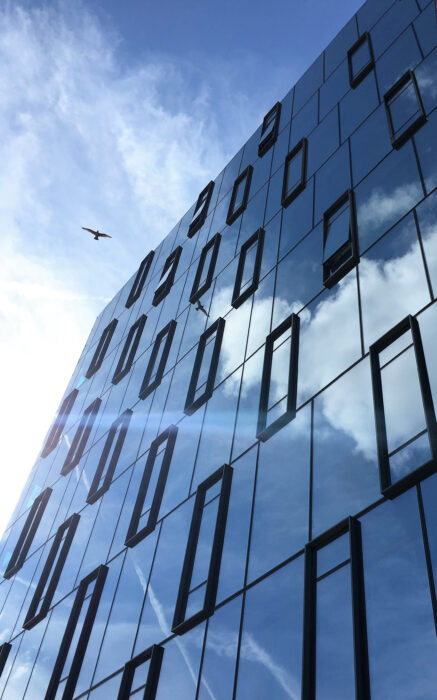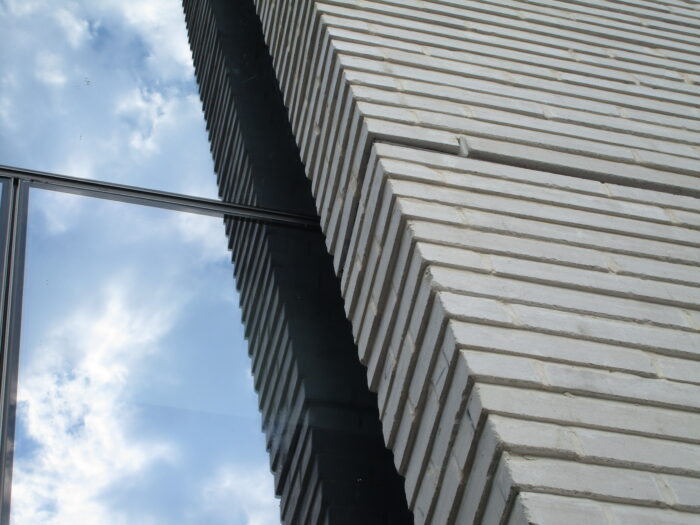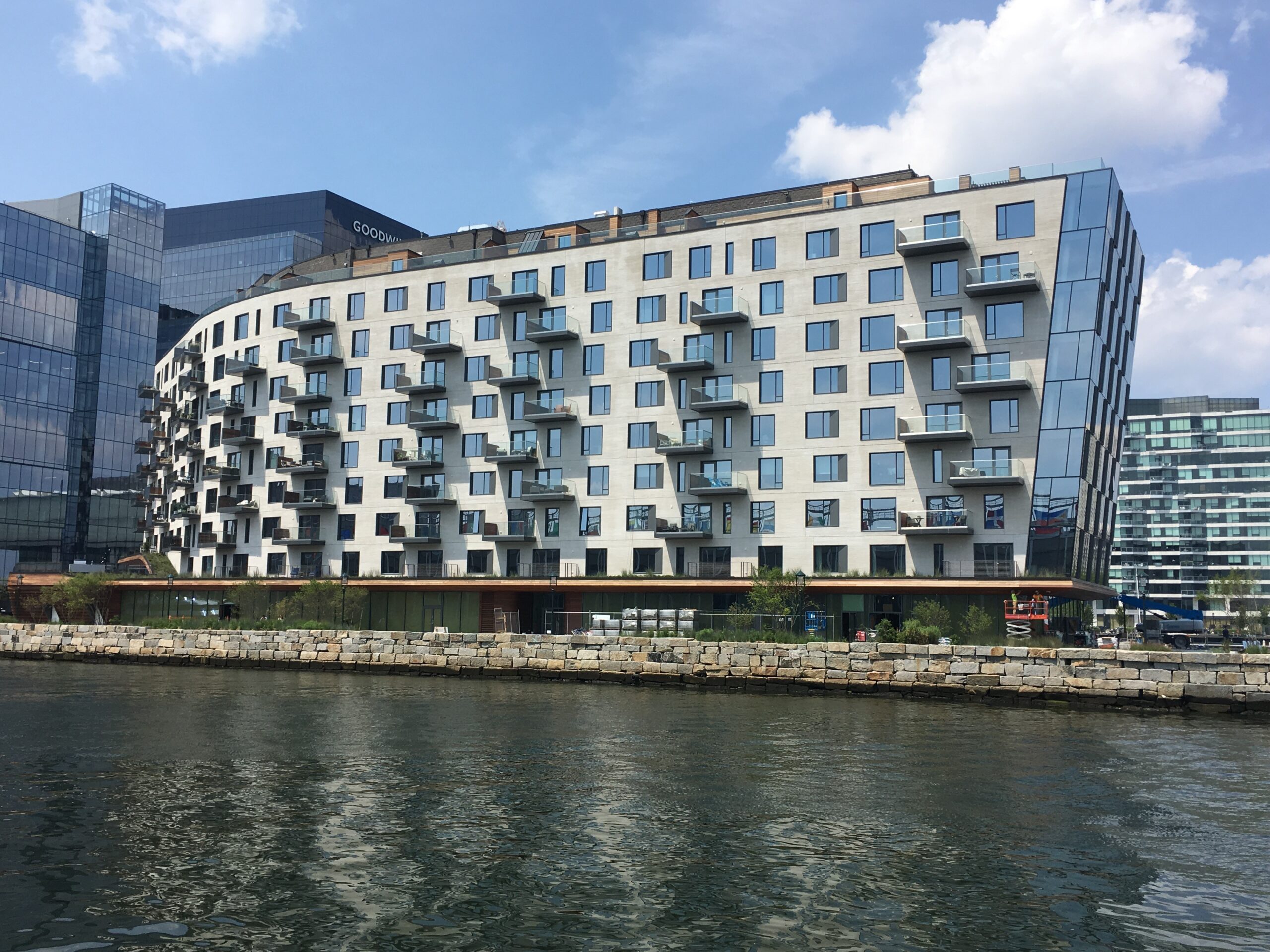Pier 4, located in the Seaport District, extends roughly 400 feet into Boston Harbor. Once the site of the famous Anthony’s Pier 4 restaurant, the pier has been redeveloped for mixed use with expansive public spaces, including the continuation of the Harbor Walk around the perimeter of the site and a one-acre public park at the tip of the pier. Next to the park is a nine-story luxury condominium designed by SHoP Architects with 106 units, each with water views and private outdoor space.
Clad in a light-colored brick rainscreen punctuated by large punched windows and glass-railed balconies, the building takes a modern approach to Boston’s historic fabric. Hand-set corbelled brick emphasizes the building’s unique geometry on the west elevation that is both curved in plan and sloped outward in section. Curtain walls – one vertical and one sloping – anchor each end of the building with full-height glass and operable windows. The ground floor includes a double-height entry lobby that cants outward and is framed by wood cladding that touches the ground and slopes up to a green roof – a form that plays on the ships in the harbor and the design of the neighboring Institute of Contemporary Art.
Heintges provided building envelope and curtain wall consulting services during all phases of design and construction.
