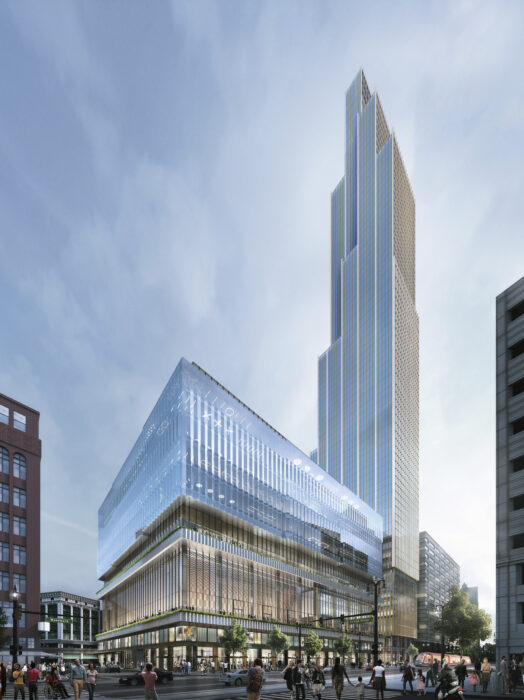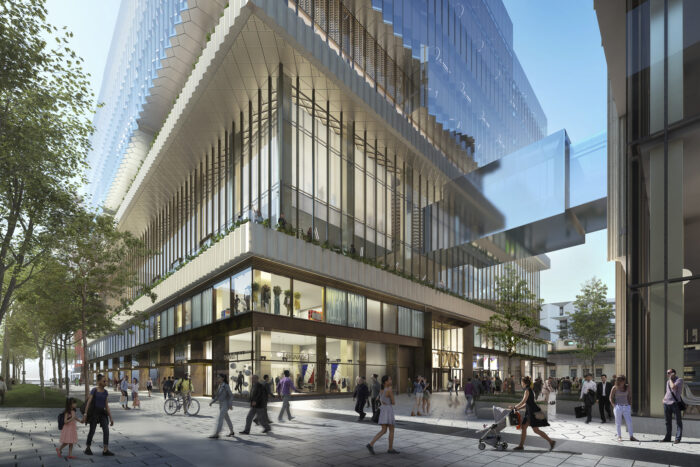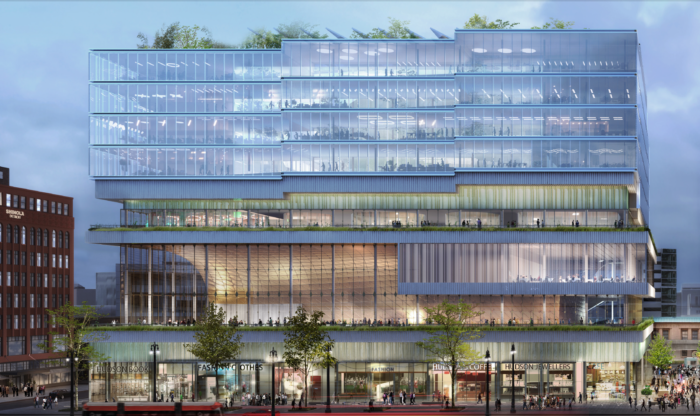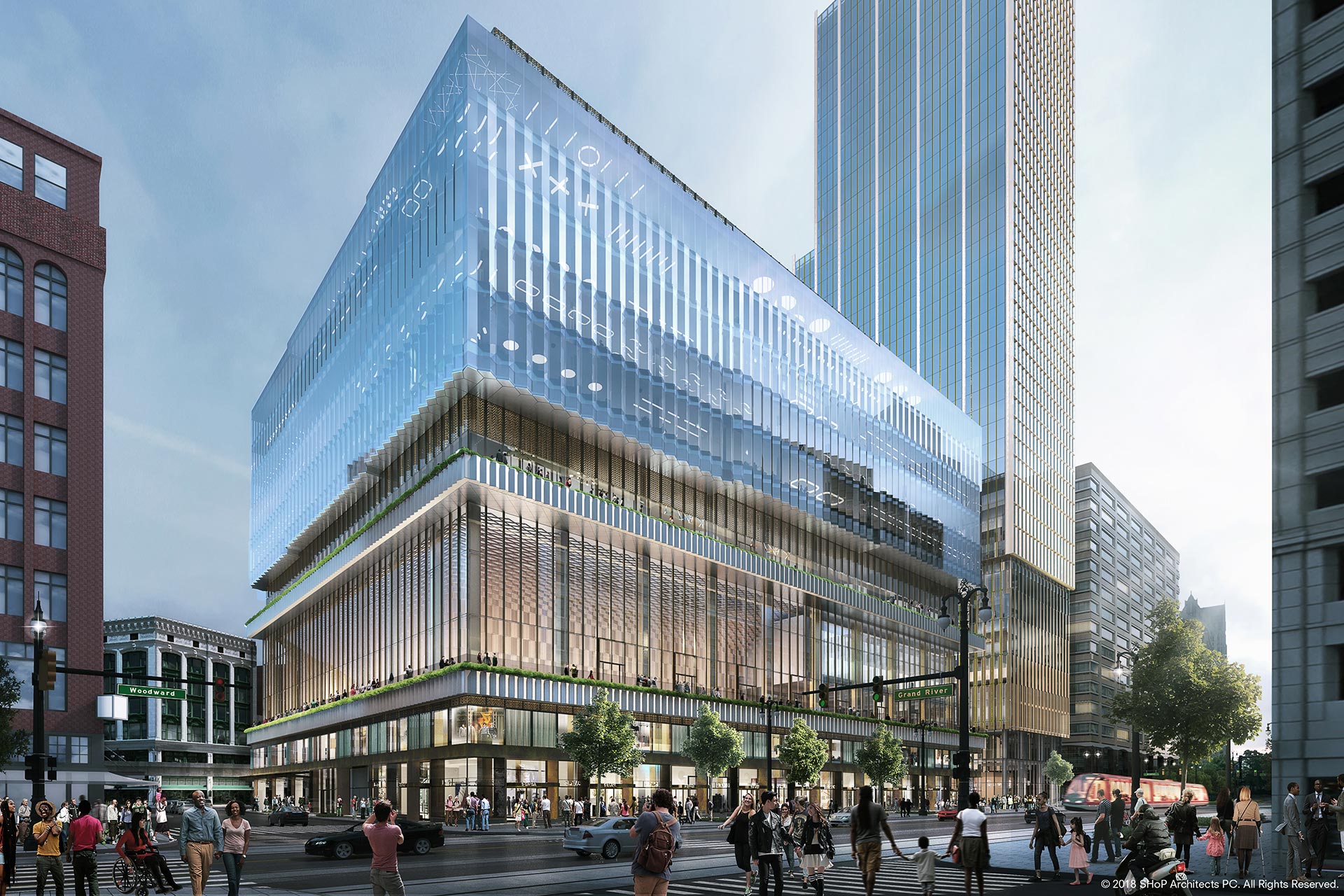This landmark mixed-use development, on Woodward Avenue in the heart of downtown Detroit, epitomizes the new era of revitalization in the Motor City. Situated on the site of the iconic J.L. Hudson’s flagship store, which was demolished in 1998, the project is designed to evoke Hudson’s significant legacy and re-energize the once-bustling shopping corridor with over 1.1 million square feet of retail, office, hotel/residential and public space. The project’s new 800-foot tower will be Detroit’s tallest building and a physical anchor for the current downtown renaissance.
Detroit Hudson’s many functions are articulated with diverse and innovative facade types, incorporating specially fabricated terra cotta, monumental suspended steel and glass, and variously articulated curtain wall systems and materials that evoke past textures of Detroit. The project’s 14-story retail, office and event-space “block” incorporates large atrium spaces topped with a monumental ellipsoid skylight. At grade, new pedestrian pathways are flanked by large bi-fold glass walls, creating flexible indoor/outdoor space and connecting Hudson’s Site to neighboring districts and new development.
Heintges is providing building envelope and curtain wall consulting services during ongoing design and construction phases.



Renderings courtesy of SHoP Architects

