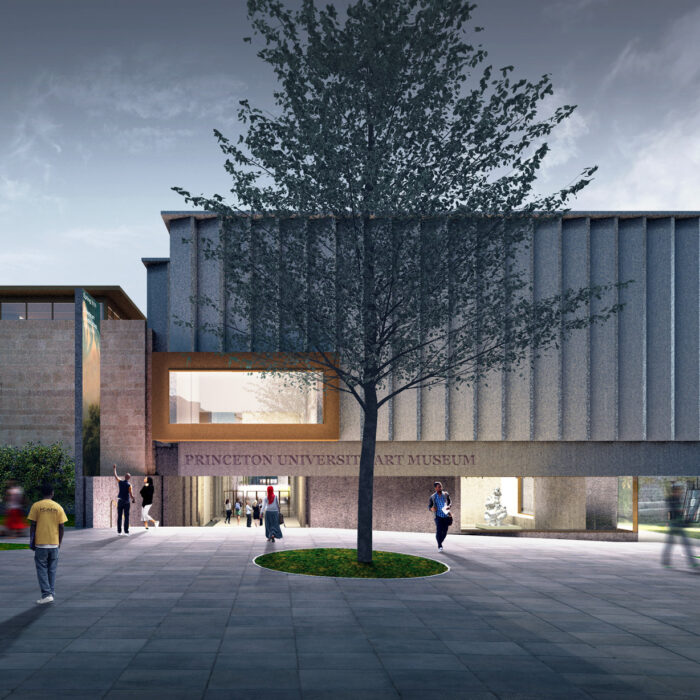The new Princeton University Art Museum is a 3-story building that will replace the existing museum, providing a range of new social spaces and visitor amenities, while roughly doubling the amount of existing exhibition space. The new design embodies the museum’s commitment to serve as […]
All Projects tagged “Renovation”
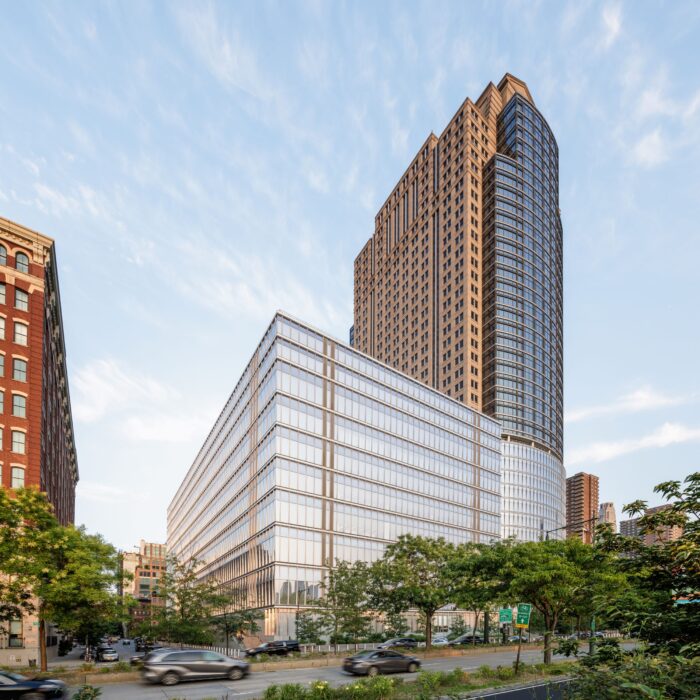
Citigroup Headquarters Recladding & Existing Facade Renovation
In order to consolidate staff from disparate locations throughout the city, Citigroup and design architect SOM opted to redevelop a new downtown campus at 388 / 390 Greenwich Street. The property includes two existing conjoined buildings comprising an entire city block. Dated precast and curtain […]
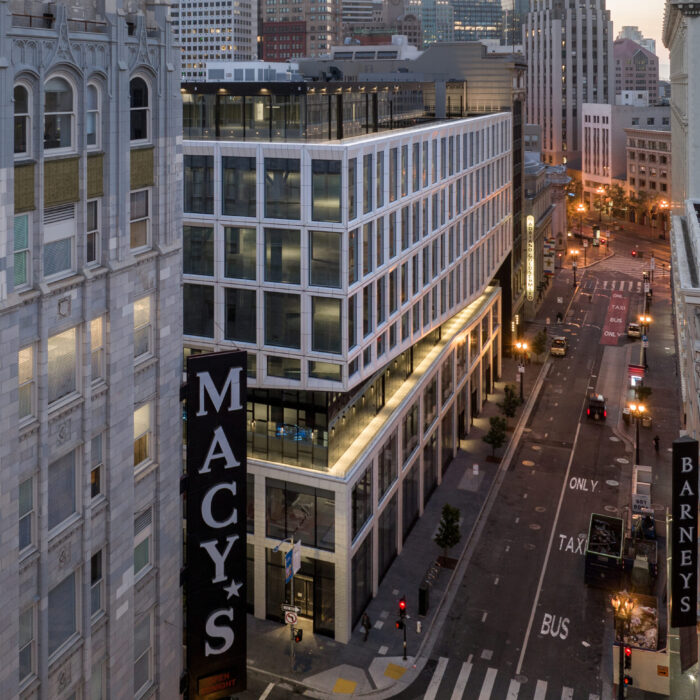
100 Stockton
100 Stockton Street, located near iconic Union Square in San Francisco, is Gensler San Francisco’s transformation of the former Macy’s Men’s Store into a new retail, restaurant, and workplace destination. The existing building structure was largely reused, with a new glass, luminous aluminum, and terra […]
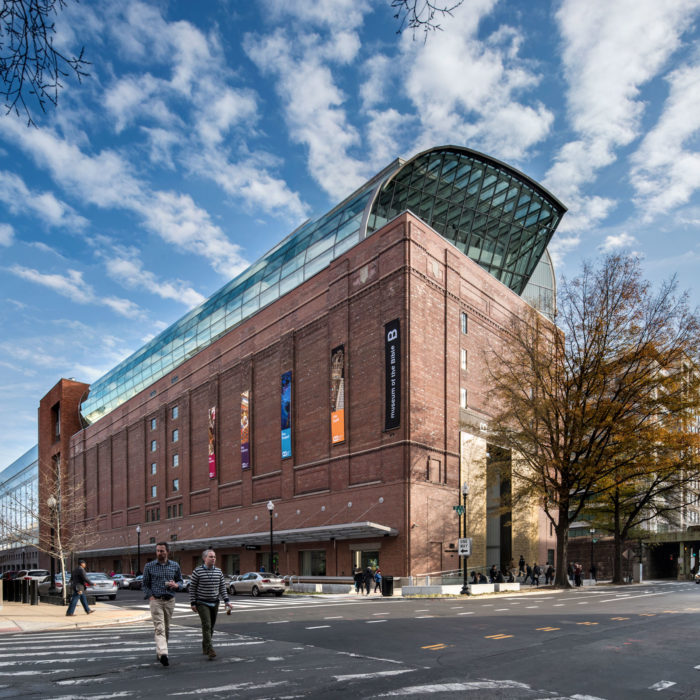
Museum of the Bible
An adaptive reuse of a 1922 cold storage facility, the Museum of the Bible is situated southeast of the National Mall, offering panoramic views of the Capitol and the city from its new rooftop addition. The western train portal was redesigned as the museum’s entrance, […]
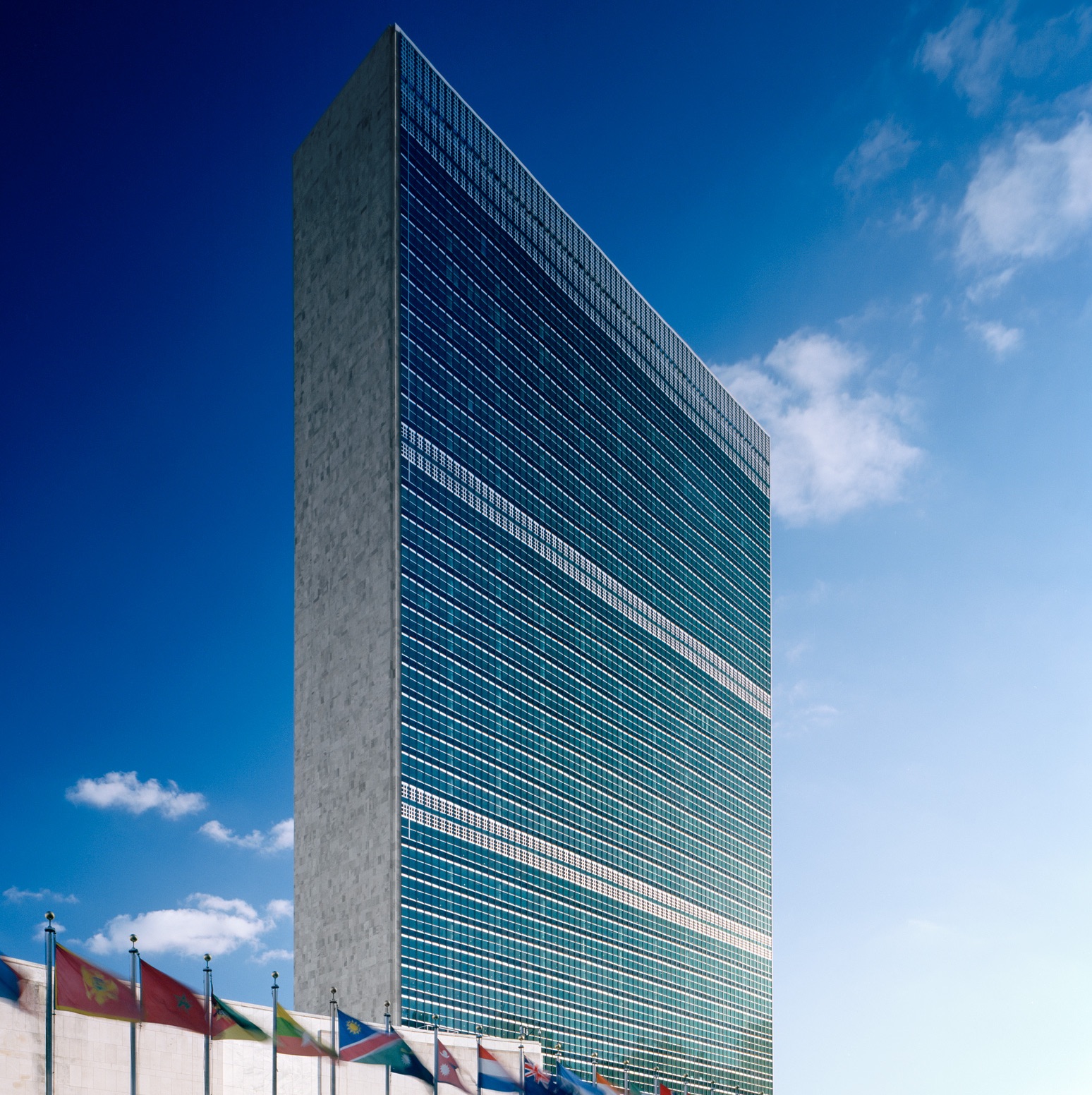
United Nations Headquarters Facades
Nestled along the East River in New York City, the United Nations Headquarters has long been admired as the physical embodiment of global diplomacy and collaboration. Designed in 1947 by a collaborative team of esteemed architects including Le Corbusier, Wallace K. Harrison, and Oscar Niemeyer, the […]
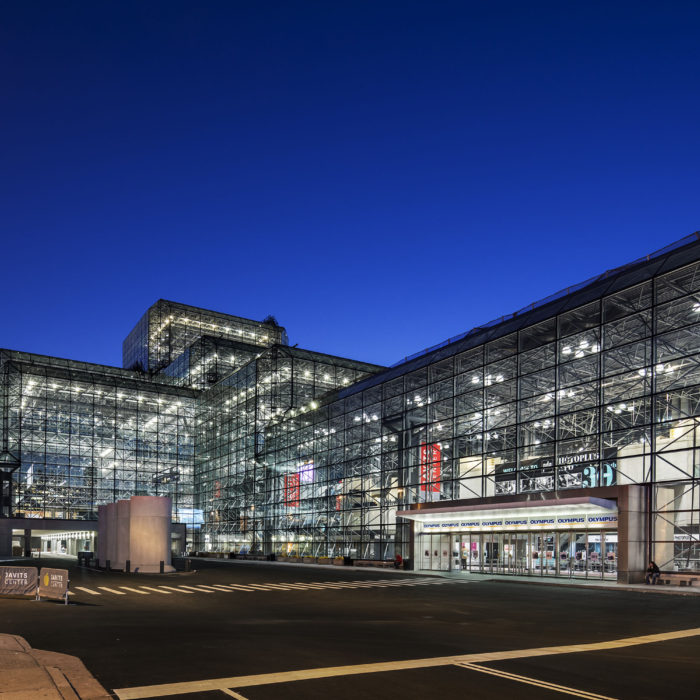
Jacob K. Javits Convention Center
Glass-enclosed convention center on New York City’s West Side Highway. In addition to continuous involvement in all phases for the complete replacement of the façade, Heintges was heavily involved in the on-site analysis and testing of the existing conditions. Heintges also assisted the architect with the parallel evaluation and development of an alternate refurbishment scheme during design…
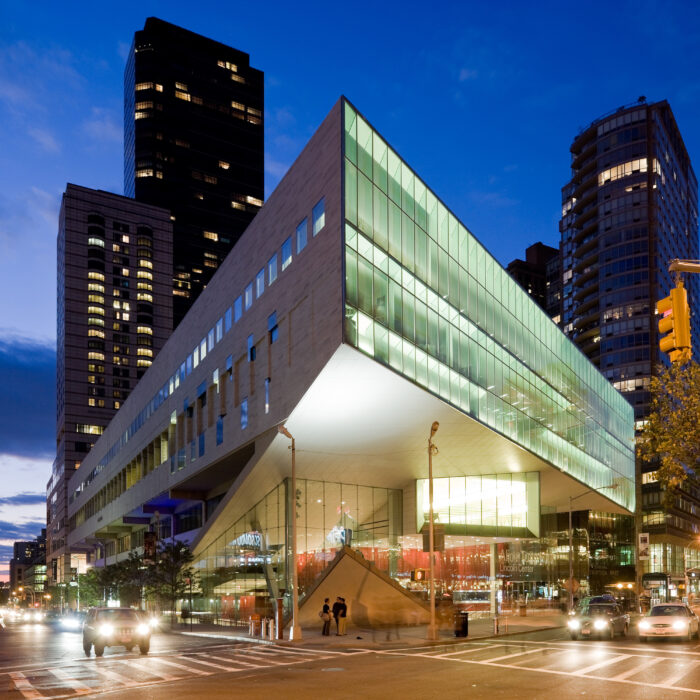
Alice Tully Hall & The Juilliard School at Lincoln Center
This sensitive, yet bold project revitalizes a Brutalist building, connecting it to the vibrant neighborhood. The project adds a cantilevered extension to the upper floors of the Juilliard School where it faces Broadway, creating a soaring entrance lobby below it and a new projecting, luminous glass facade. The […]
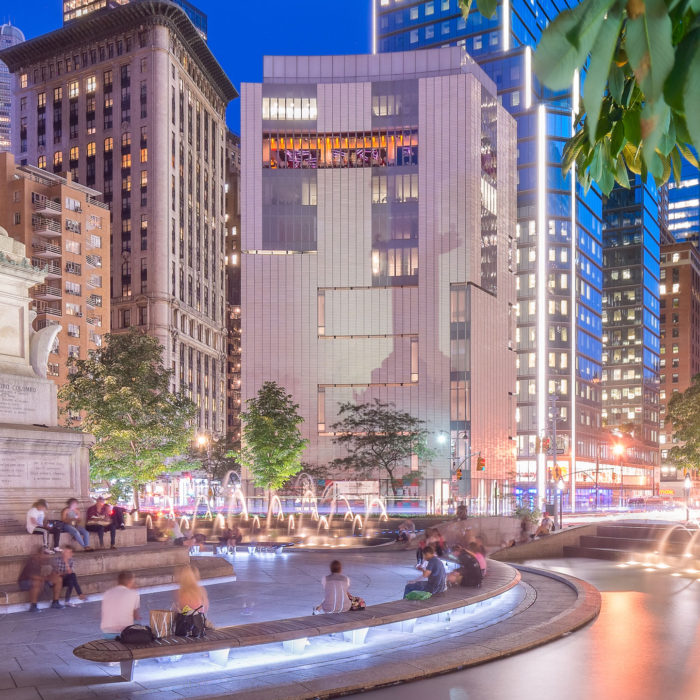
Museum of Arts and Design
Built in 1962, Edward Durell Stone’s controversial white monolith at 2 Columbus Circle was transformed by Allied Works’ 2008 design into an exhibition space that allows natural light to enter through a series of structural “cuts” in the facade and concrete shell. Inset with transparent […]
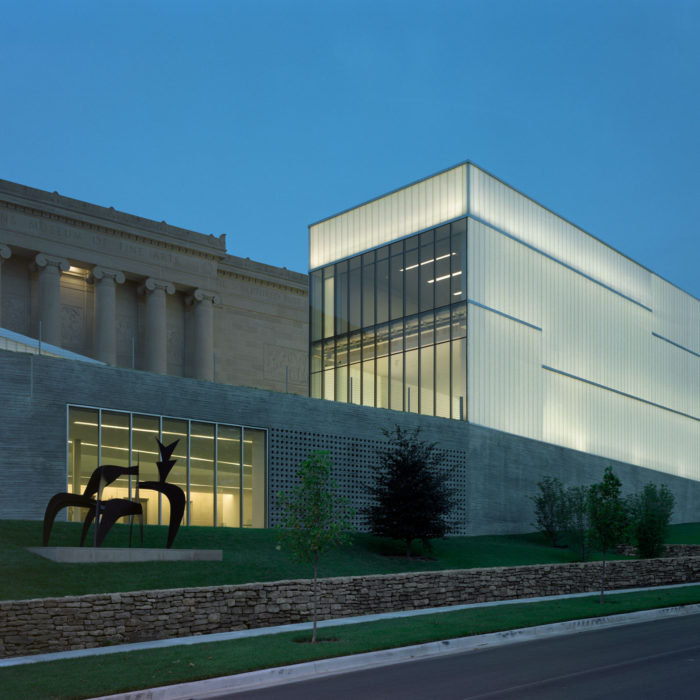
Nelson-Atkins Museum of Art
The Bloch Building, an addition to the Nelson-Atkins Museum of Art, consisting of a new underground space and five interconnected above-ground structures. Heintges was engaged as curtain wall consultant for design development, mock-up, and fabrication and installation phases.

