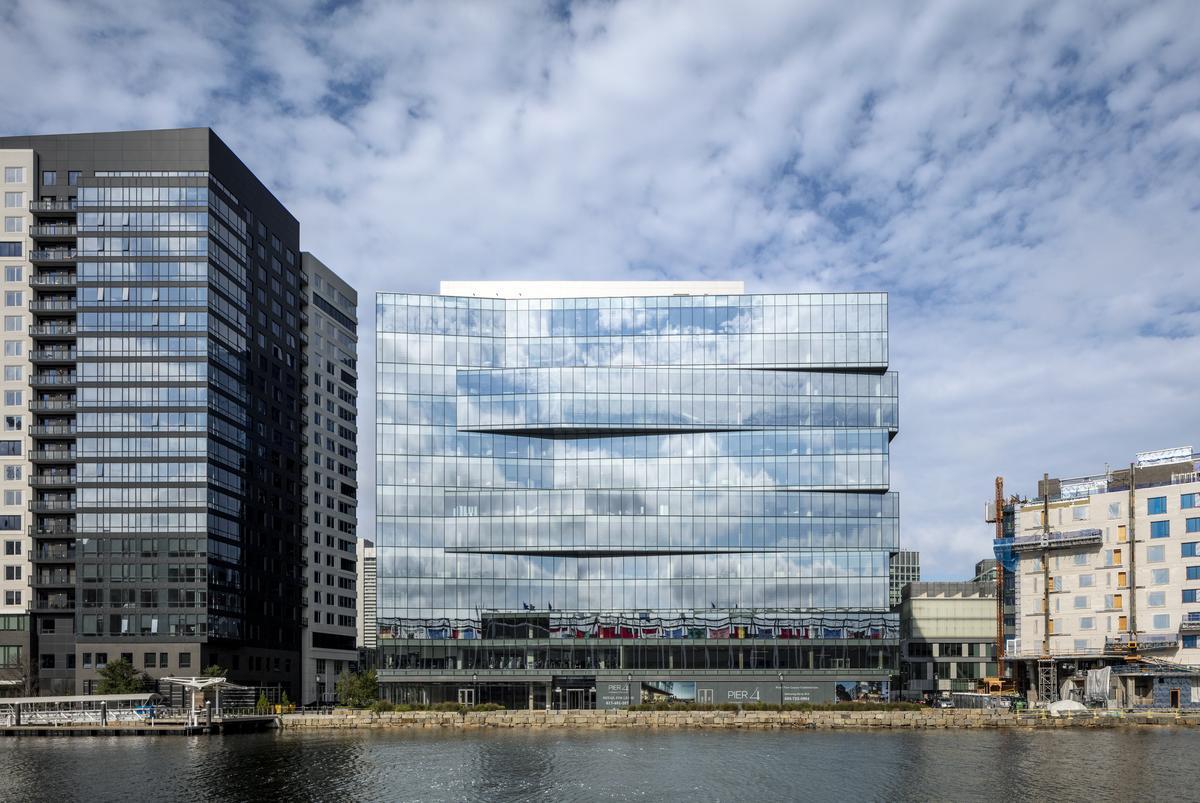Pier 4 in Boston’s Seaport District has been transformed from the former site of the famous Anthony’s Pier 4 restaurant into a mixed-use development. Surrounded by the continuation of the Harbor Walk, the site now houses a premier office building, a luxury condominium building, and a public park. Designed by Elkus Manfredi Architects, the 13-story office building contains over 350,000 sf of office space and 20,000 sf of ground floor retail.
Drawing inspiration from the surrounding water, undulating north and east elevations consist of two-story tall ‘waves’ folding past each other in plan resulting in a beautifully textured facade and dramatic northeast corner. The shifting roof and soffit conditions required unique design and engineering solutions in order to meet performance requirements. The unitized curtain wall features floor to ceiling vision glass and a touch transom to minimize joints on the exterior. A point-supported glass wall with 26-foot tall glass fins encloses the entry lobby.
Heintges provided building envelope and curtain wall consulting services during all phases of design and construction.
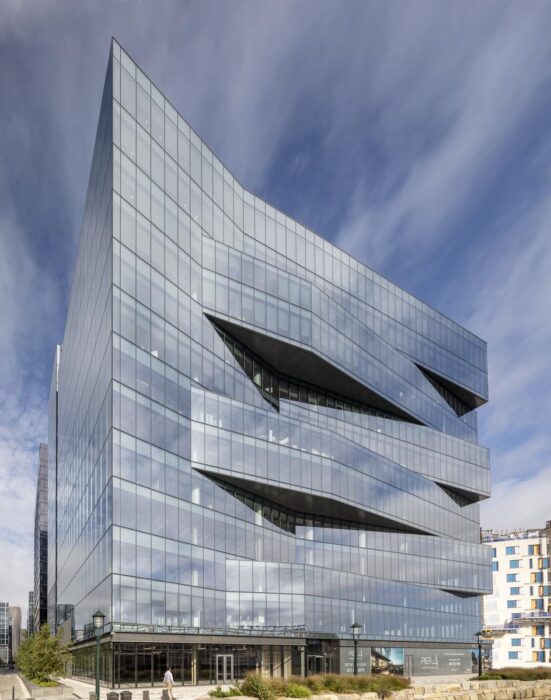
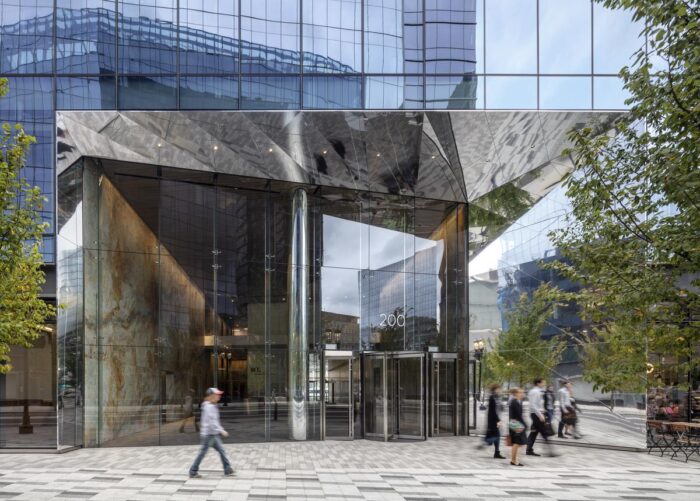
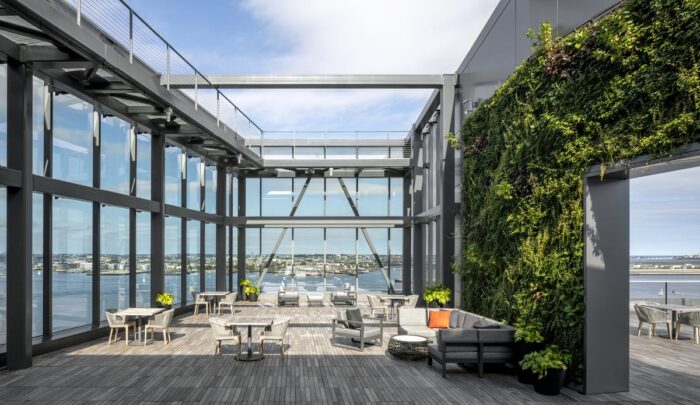
Photography: © Magda Biernat/OTTO
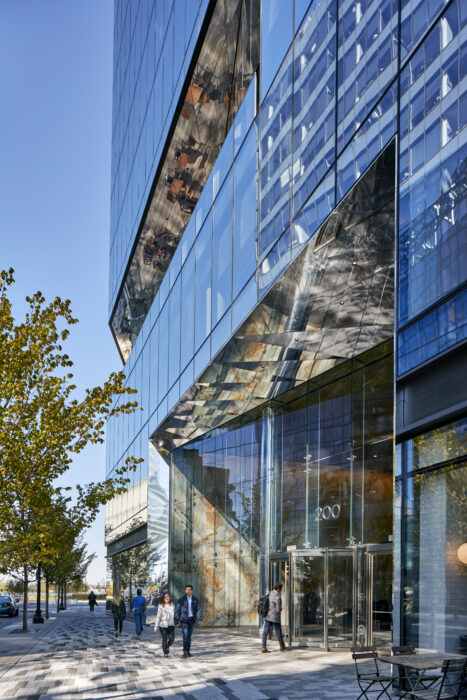
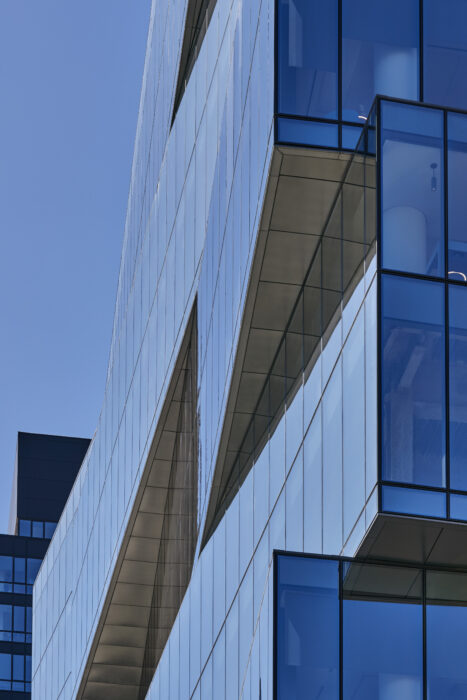
Photography: © Robert Benson Photography

