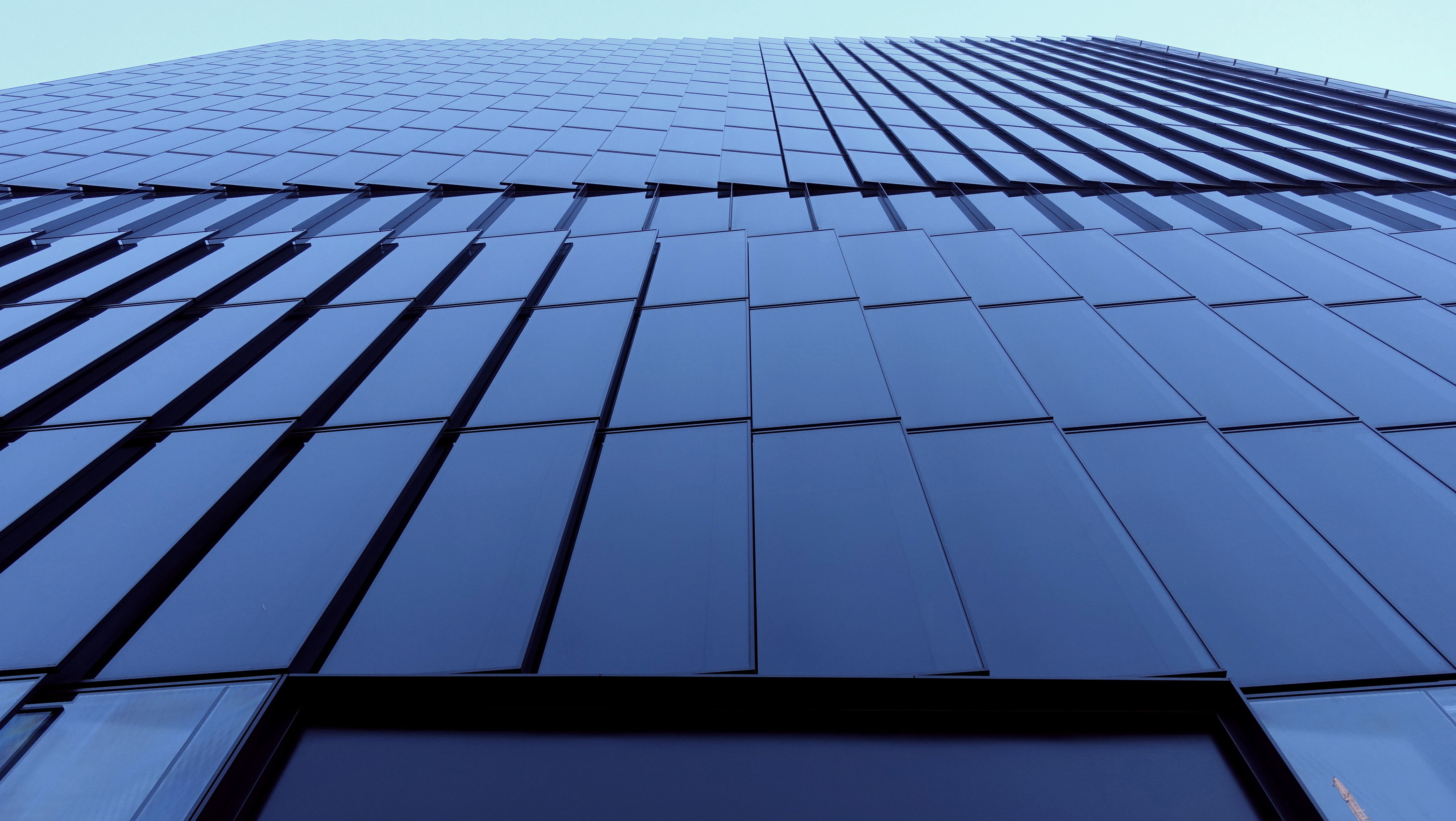Designed by Thomas Phifer and Partners, 222 Second Street is a 26-story LEED registered office tower at the intersection of San Francisco’s SoMa and Downtown district. The building’s cutting-edge design and construction speak directly to the aspirations of the neighborhood, and provide breathtaking views of the city and bay.
From afar, the building appears as three rectilinear forms stacked on top of each other, but as one gets closer it becomes clear that the smooth facade is the product of a subtle change in plane of the individual pieces of glass. The exterior curtain wall, with its unbroken floor-to-floor glass units, cantilevers past the vertical edge of its neighbor. The result is a subtle shingling pattern that hides the vertical joint between units, and reverses direction at different heights of the building to create three visually distinct architectural volumes.
The aluminum frame of each curtain wall unit is tapered towards the exterior of the building. While the insulated glass units are structurally glazed to their aluminum frames, the cantilevered edges are covered by custom-profile decorative aluminum caps, which emphasize the overhanging edge. Each unit incorporates an insulated spandrel zone at the floor line, defined by a partial horizontal transom, creating a sealed shadow box. The makeup of the laminated, insulated glass—a combination of gray tinted and clear glass—effectively conceals the shadow box behind.
Heintges provided curtain wall and building envelope consulting services during all phases of design and construction.
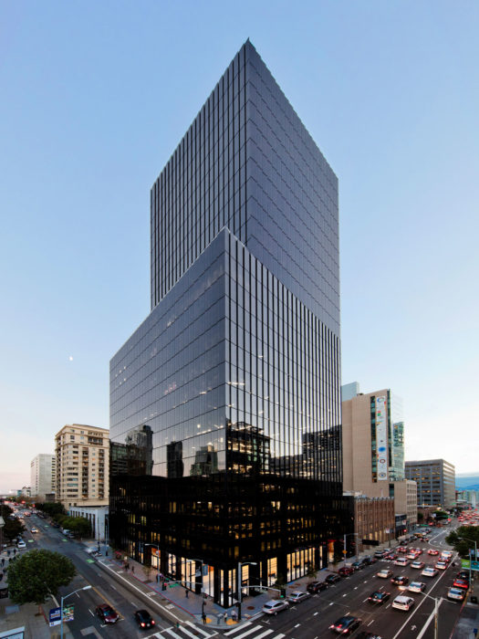
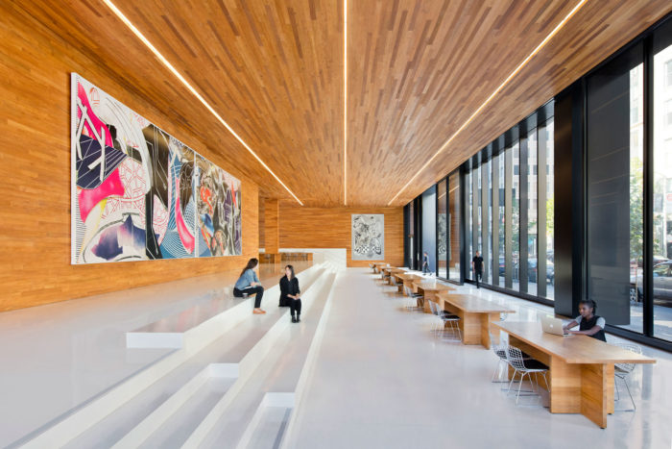
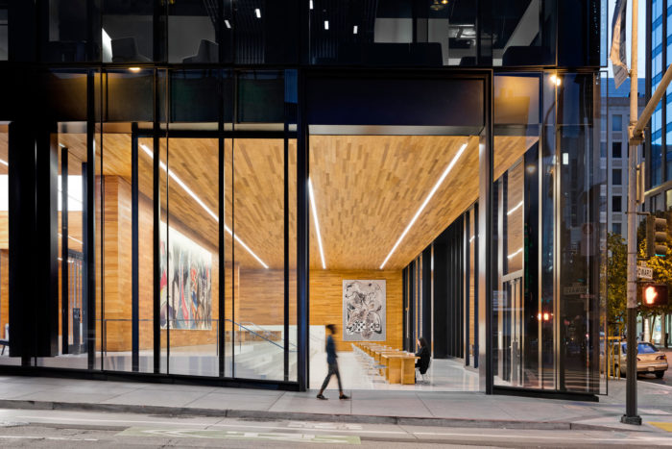
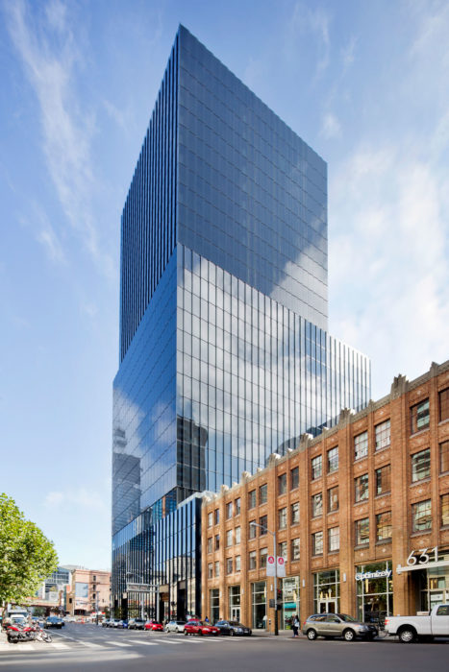
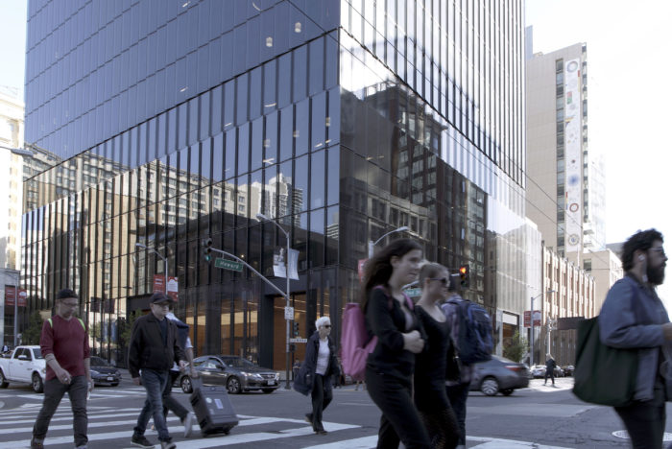
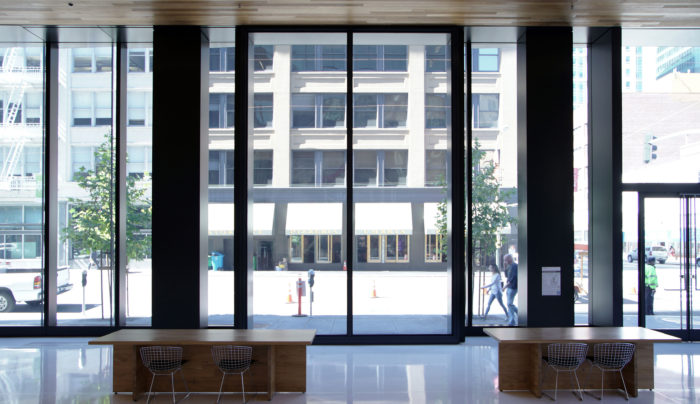
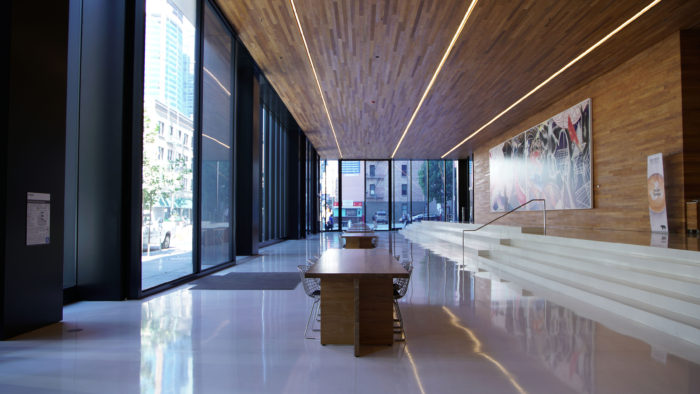
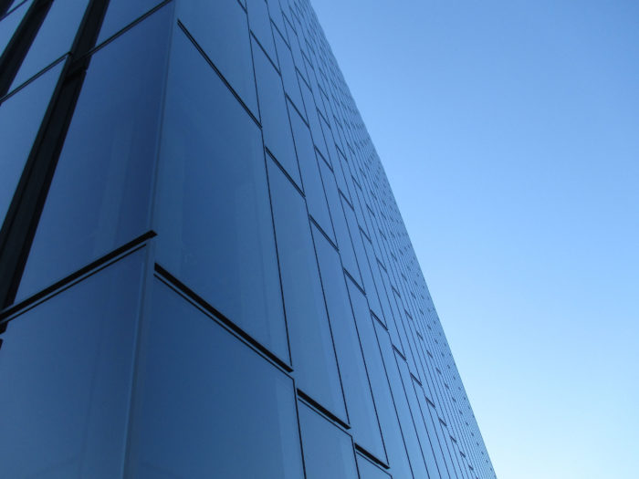
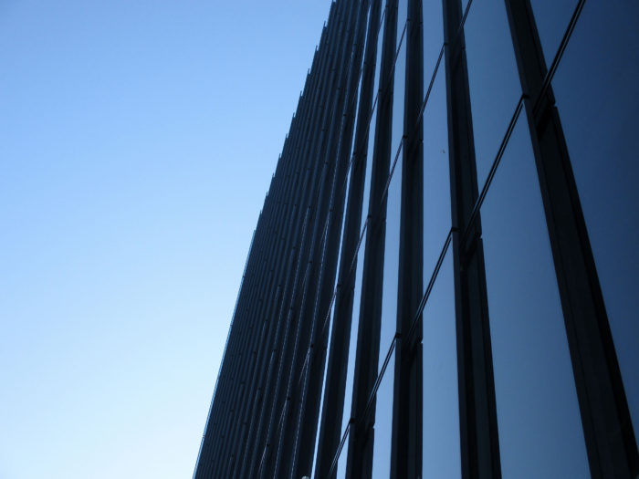
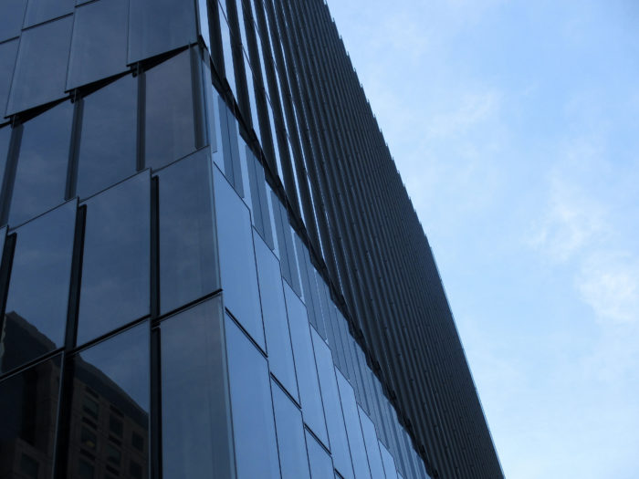
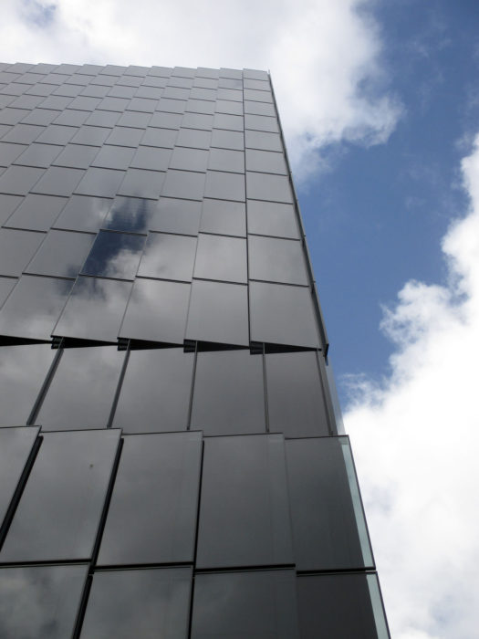
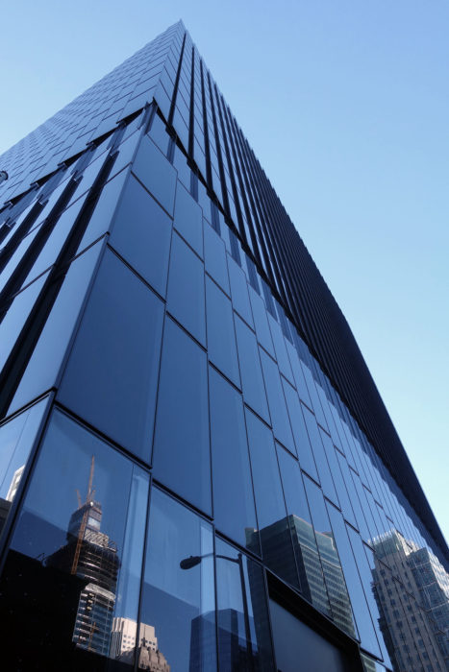
Photographs 2-4 by Connie Zhou. Photograph 1 and 5-12 by Heintges.

