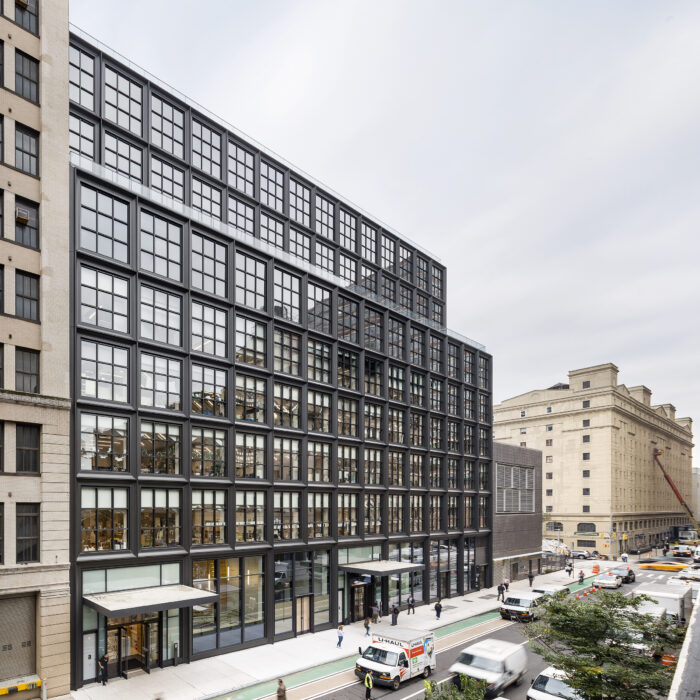Located in the heart of Chelsea’s gallery district, 540 West 26th Street is a nine-story commercial building offering contemporary loft-style offices and large exhibition spaces. Rising on the site of a former parking lot, the overall design pays tribute to the industrial-style buildings and warehouses […]
All Projects tagged “New”
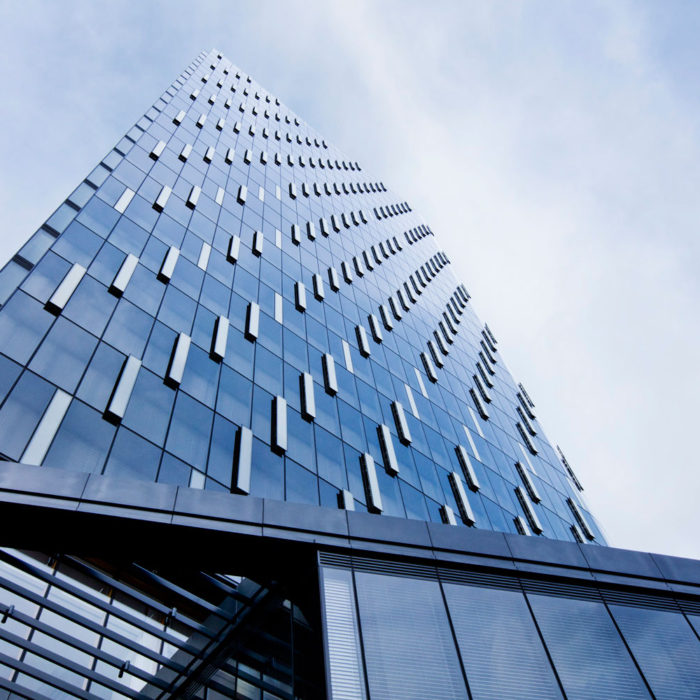
The Tower at PNC Plaza
Environmentally friendly skyscraper with a double skin facade. Heintges has provided curtain wall consulting services for all phases of design and construction.
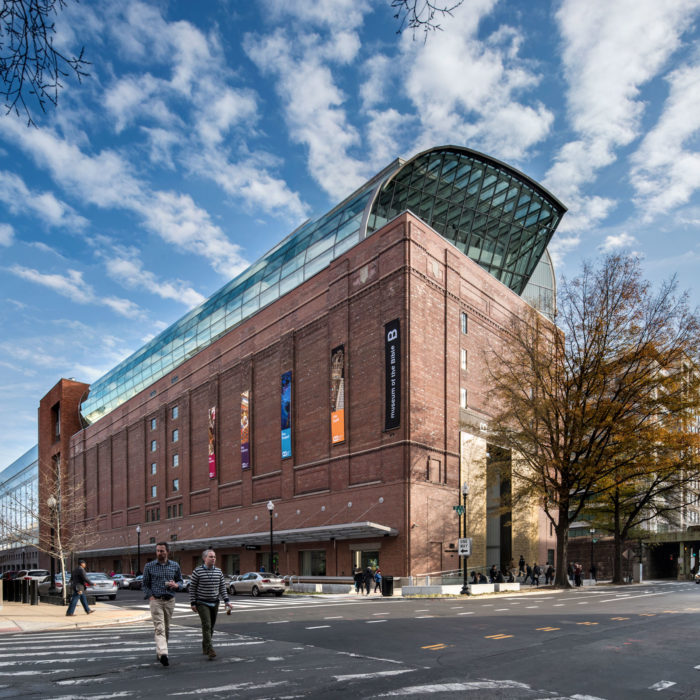
Museum of the Bible
An adaptive reuse of a 1922 cold storage facility, the Museum of the Bible is situated southeast of the National Mall, offering panoramic views of the Capitol and the city from its new rooftop addition. The western train portal was redesigned as the museum’s entrance, […]
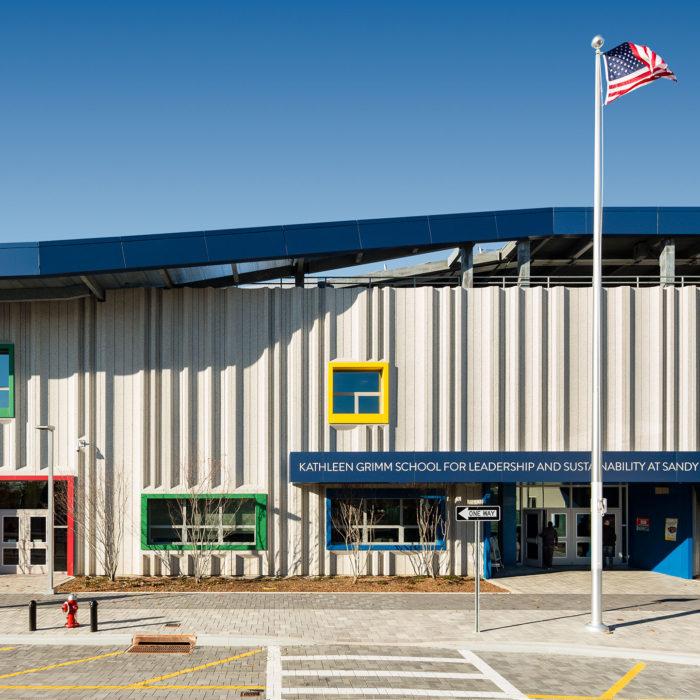
Kathleen Grimm School for Leadership and Sustainability at Sandy Ground
Designed and constructed to be the first net-zero energy school in New York City, the Kathleen Grimm School for Leadership and Sustainability at Sandy Ground (P.S.62) will serve 440 pre-kindergarten through 5th grade students on Staten Island, New York. The building will harvest as much […]
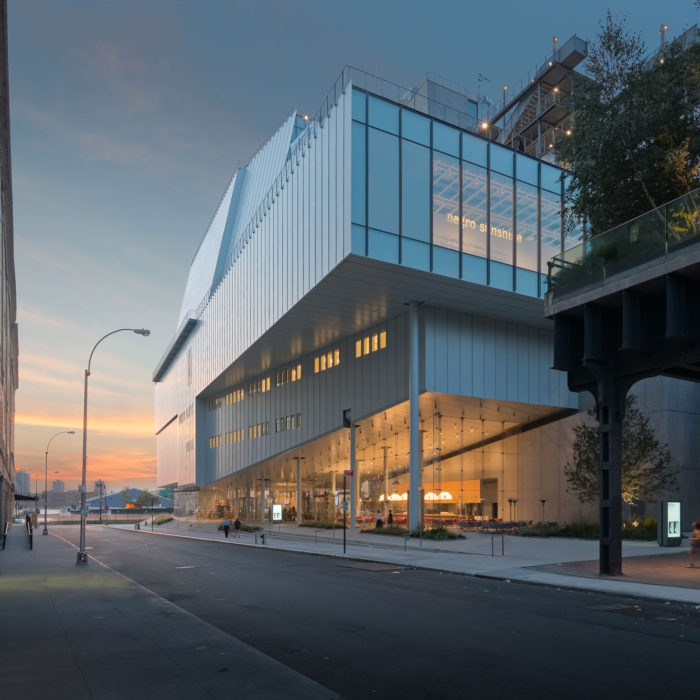
Whitney Museum of American Art Downtown Expansion
Downtown museum expansion at the base of the High Line. Heintges has provided exterior envelope consulting services for all phases of design and construction, as well as envelope commissioning services and NYC DOB Special Inspections.
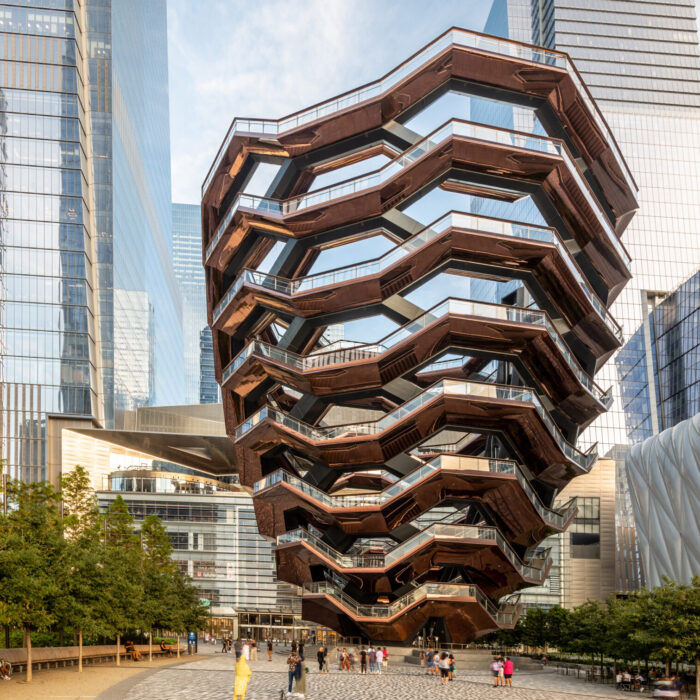
Vessel
Vessel is a new public landmark and attraction at Hudson Yards in New Yok City, the largest private real estate development in the U.S. Designed by Heatherwick Studio, the 150-ft tall structure consists of a repetitive, honeycomb-shaped series of staircases and landings allowing visitors to […]
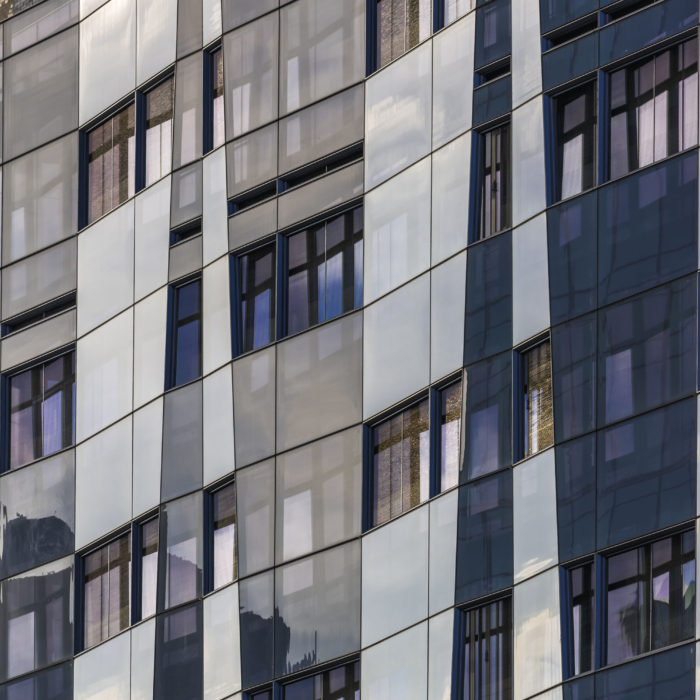
Weill Cornell Medical College Belfer Research Building
Designed by Ennead Architects, an 18-story laboratory building for Weill Cornell Medical Center fosters interdisciplinary research behind an advanced facade that references the crystalline glass vocabulary of the adjacent Weill Greenberg Center as well as the scale of the surrounding residential fabric. The north, east, […]
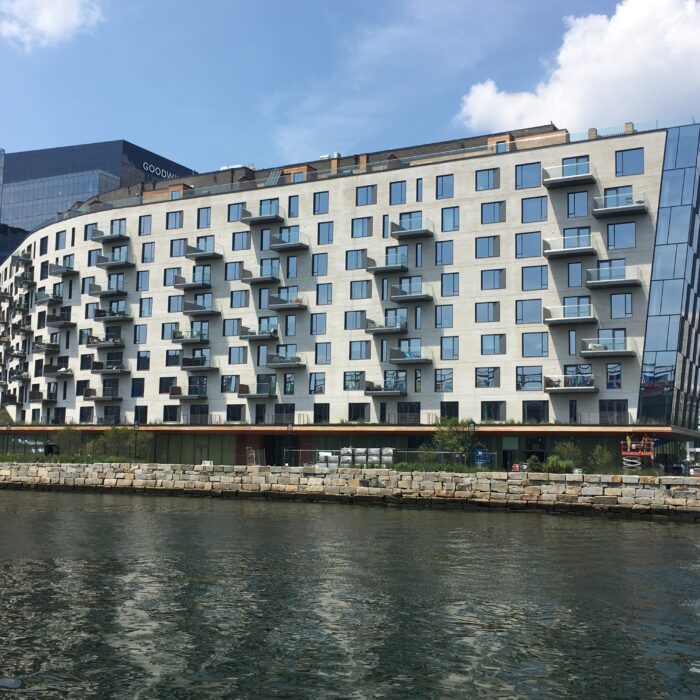
Pier 4 Condominiums
Pier 4, located in the Seaport District, extends roughly 400 feet into Boston Harbor. Once the site of the famous Anthony’s Pier 4 restaurant, the pier has been redeveloped for mixed use with expansive public spaces, including the continuation of the Harbor Walk around the […]
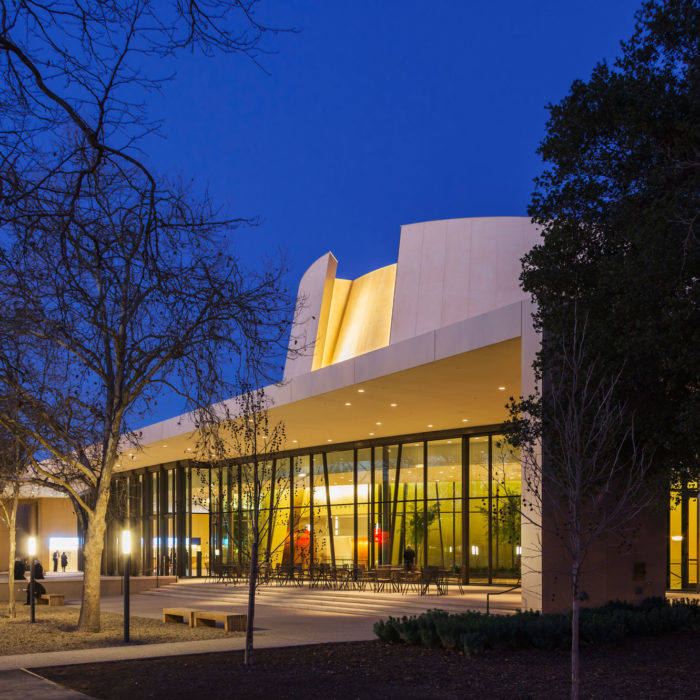
Stanford University Bing Concert Hall
Bing Concert Hall is part of the Stanford Arts Initiative, the University’s Master Plan for new and upgraded arts facilities. The design for the new hall seamlessly intertwines architecture, acoustics and technology, creating a dialogue between the surrounding woods and the building’s compositional elements of […]
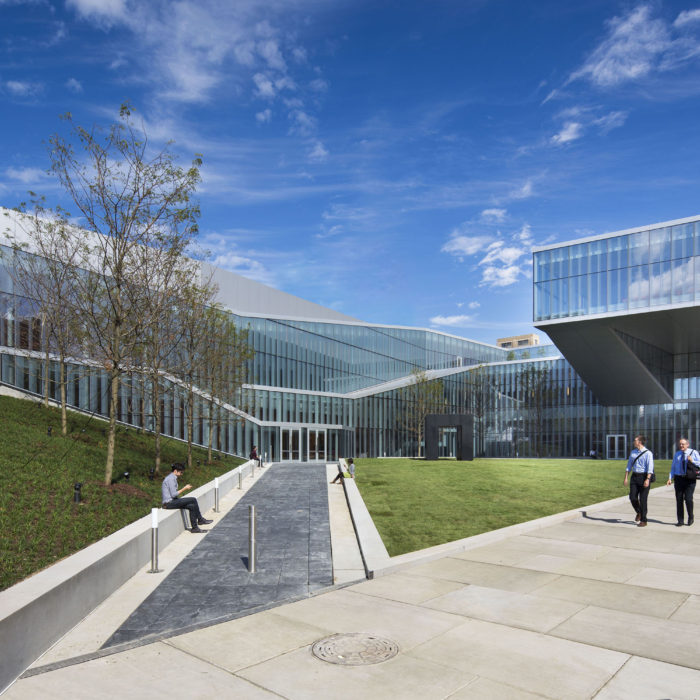
University of Pennsylvania Krishna P. Singh Center for Nanotechnology
New nanotechnology research facility. Heintges served the architect as enclosure consultant from pre-design through construction administration.
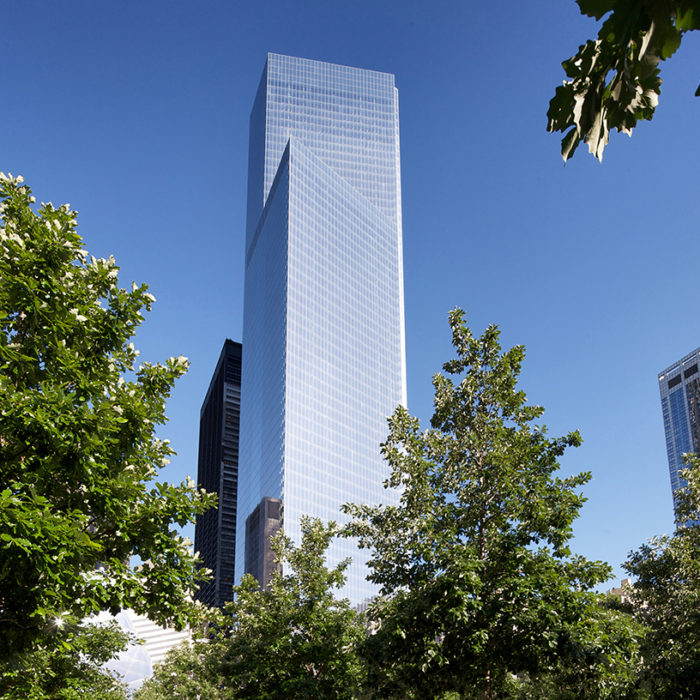
4 World Trade Center
A 61-story glass-and-steel tower at the southeast corner of the new World Trade Center site; the 947-foot-tall skyscraper will include 56 office floors (1.8 million square feet) and 5 floors of retail space. Heintges was engaged as the façade design consultant to the design architect during all phases of design and bidding, and during construction administration for the tower’s curtain wall and atrium/lobby enclosure.
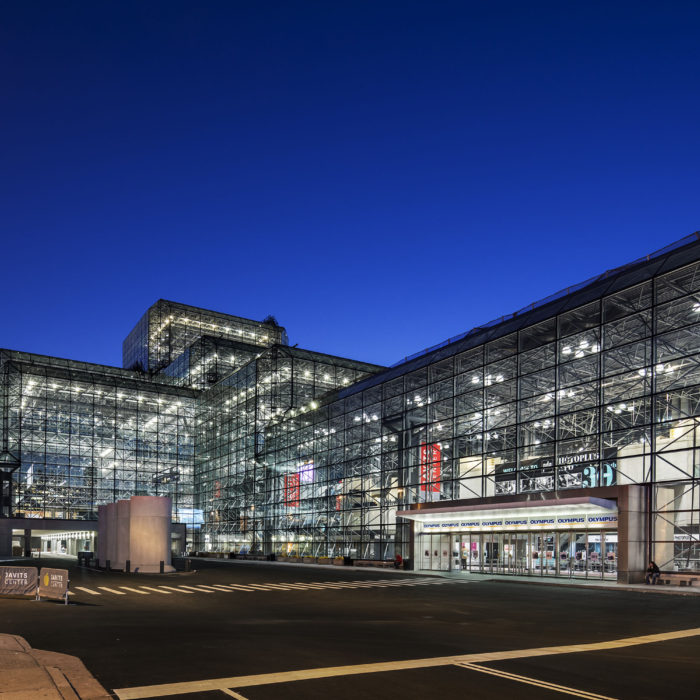
Jacob K. Javits Convention Center
Glass-enclosed convention center on New York City’s West Side Highway. In addition to continuous involvement in all phases for the complete replacement of the façade, Heintges was heavily involved in the on-site analysis and testing of the existing conditions. Heintges also assisted the architect with the parallel evaluation and development of an alternate refurbishment scheme during design…
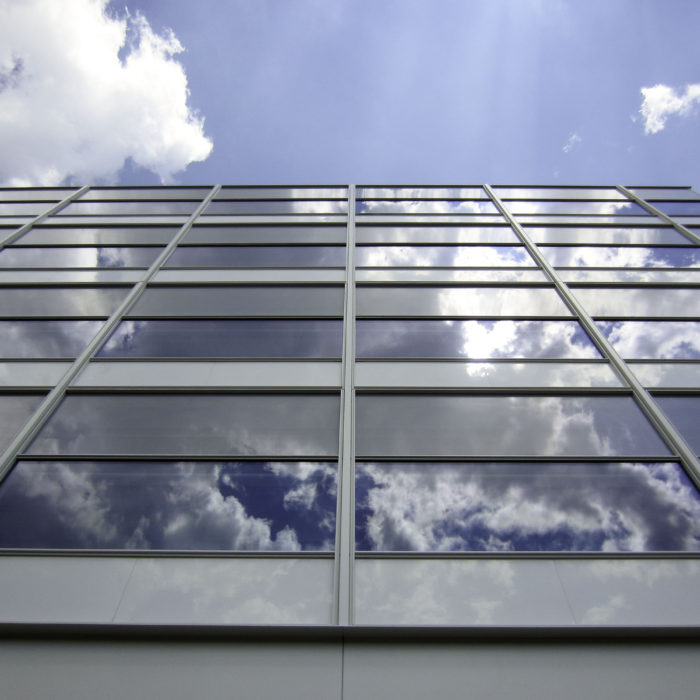
Novartis Campus Building 345
A key component of the 230-acre Novartis campus in East Hanover, New Jersey, Maki and Associates’ oncology-focused research and office building reveals the surrounding landscape to its occupants through a curtain wall unobstructed by perimeter structural columns. The five-story building features three, two-story “community parks” […]
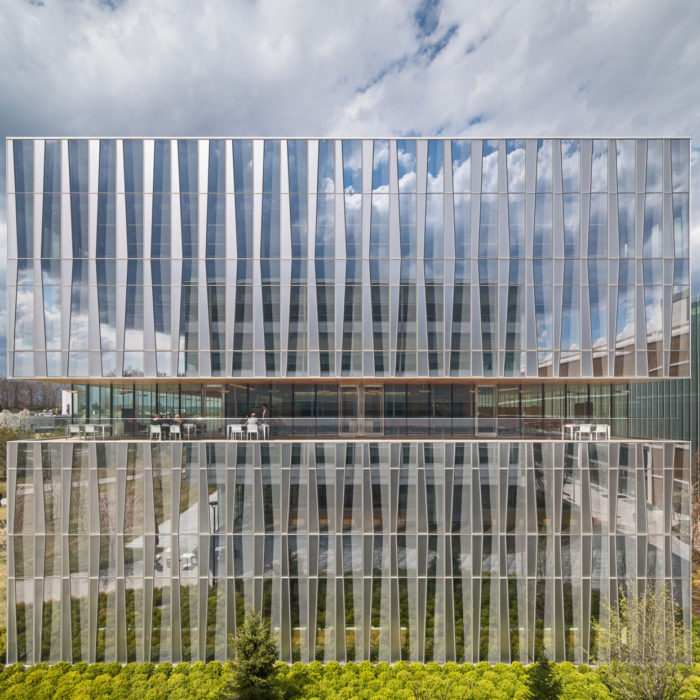
Novartis Campus Building 335
At the North American headquarters of global healthcare company Novartis, a 140,000-square-foot oncology office building designed by Weiss/Manfredi connects five floors of open work areas with an ascending spiral of double-height public spaces, nicknamed “living rooms,” that overlook the surrounding campus. Marked by column-free spans, […]
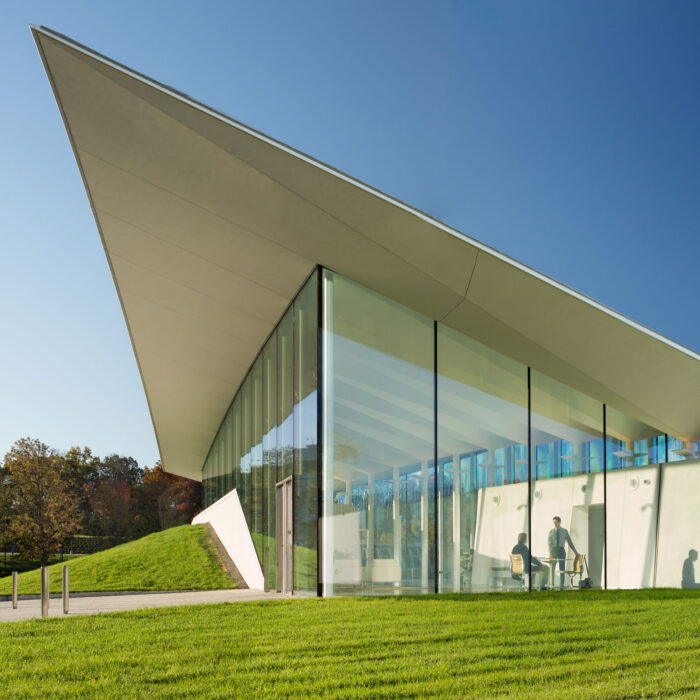
Novartis Campus Visitor Reception Center
The Novartis Visitor Reception Center provides a dynamic sense of arrival for guests of the company’s 230-acre North American campus in East Hanover, New Jersey. Weiss/Manfredi designed the steel-framed pavilion to emerge from surrounding earth berms that form part of the campus landscape. Enclosed by insulated […]
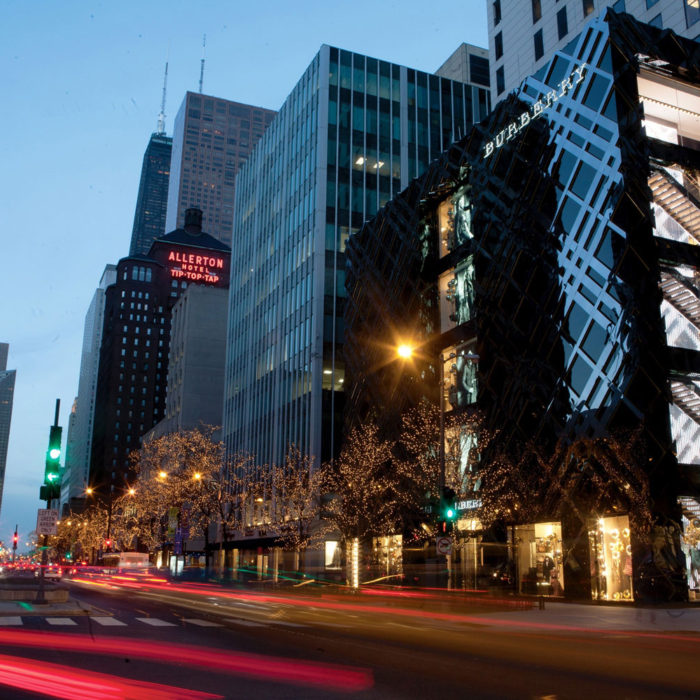
Burberry Chicago Flagship
The new Burberry flagship store was erected on the site of a former Burberry store on North Michigan Avenue. The curtain wall design evokes the classic Burberry Check realized in a complex, multi-layered rainscreen system of black fritted glass, mirror polished black oxidized stainless steel and concealed LED […]

