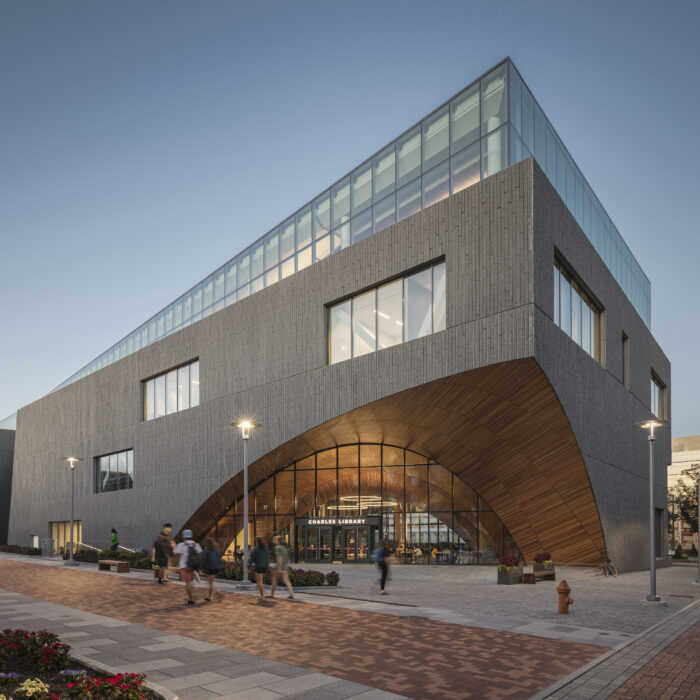Designed by Snøhetta, Temple University’s new Charles Library is defined by a solid base clad in vertical sections of Mesabi black granite in narrow 6-inch strips with a split-face finish and sawn reveals in a variety of dimensions. Anchoring a new social and academic hub […]
All Projects tagged “Academic”
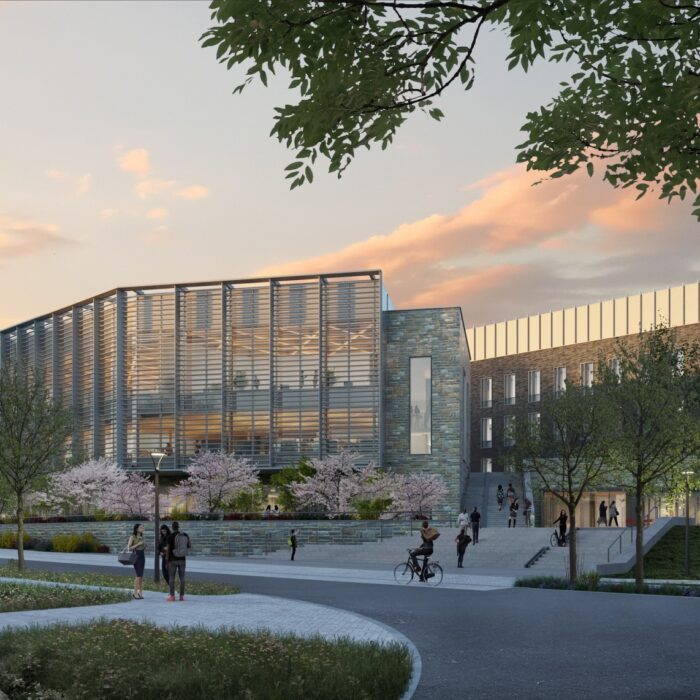
Princeton University Environmental Studies and The School of Engineering and Applied Science
Princeton University is building a new home for Environmental Studies and the School of Engineering and Applied Science. The project’s four buildings – environmental science, bioengineering, chemical/biological engineering, and an engineering commons – will create a new neighborhood for Environmental Studies and the School of […]
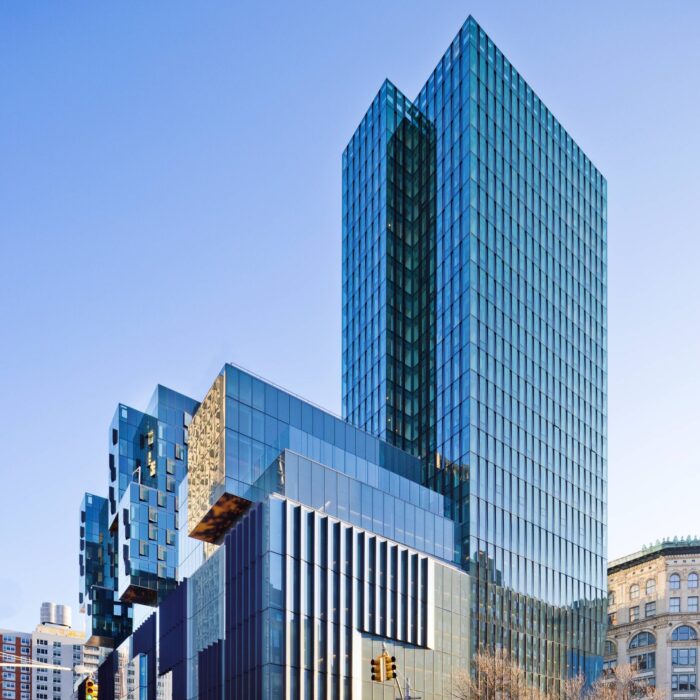
NYU John A. Paulson Center
While most of New York University’s campus seamlessly weaves into the historic urban fabric surrounding Washington Square Park, the new John A. Paulson Center stands as its own bustling city block: a beacon of centrality, connectivity, and community. Working in collaboration with Kieran Timberlake and […]
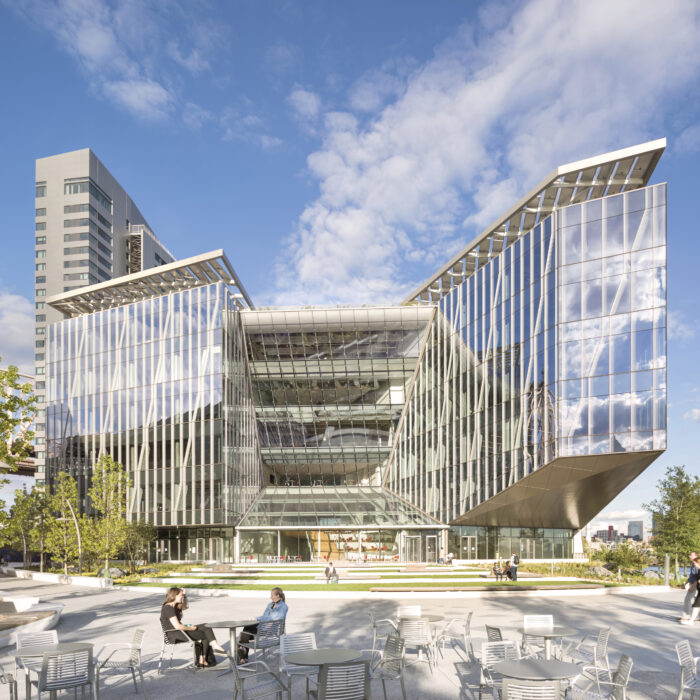
Tata Innovation Center at Cornell Tech
Tata Innovation Center at Cornell Tech is a major advancement in the university’s effort to bring industry and academia together on its groundbreaking Roosevelt Island campus. The project is a seven-story corporate co-location building, a contemporary R&D hub that is a flexible incubator designed to […]
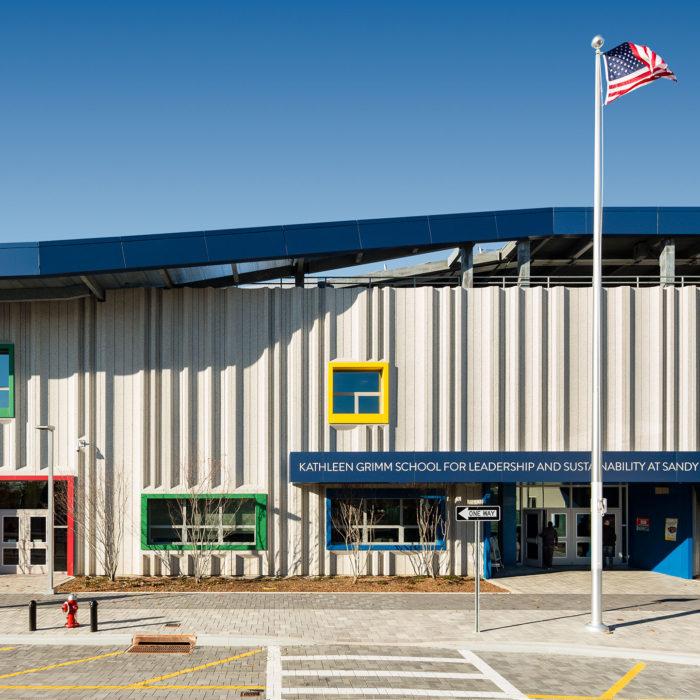
Kathleen Grimm School for Leadership and Sustainability at Sandy Ground
Designed and constructed to be the first net-zero energy school in New York City, the Kathleen Grimm School for Leadership and Sustainability at Sandy Ground (P.S.62) will serve 440 pre-kindergarten through 5th grade students on Staten Island, New York. The building will harvest as much […]
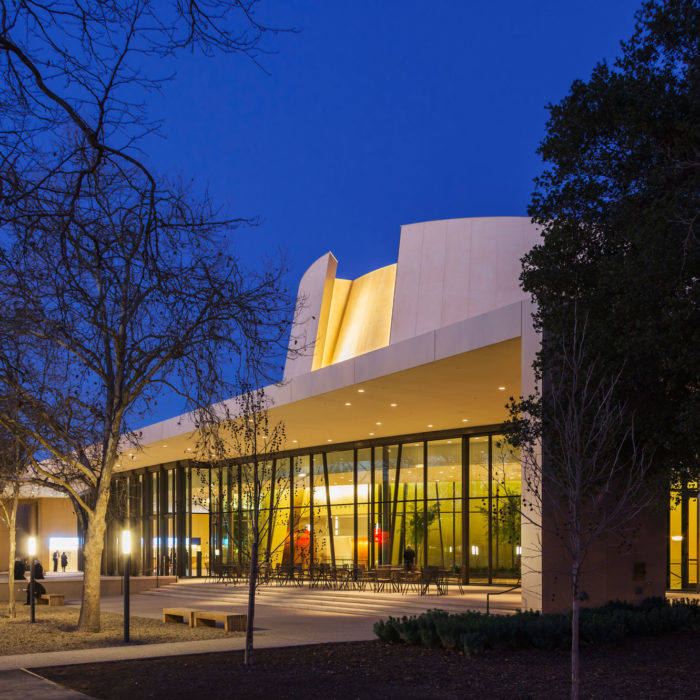
Stanford University Bing Concert Hall
Bing Concert Hall is part of the Stanford Arts Initiative, the University’s Master Plan for new and upgraded arts facilities. The design for the new hall seamlessly intertwines architecture, acoustics and technology, creating a dialogue between the surrounding woods and the building’s compositional elements of […]
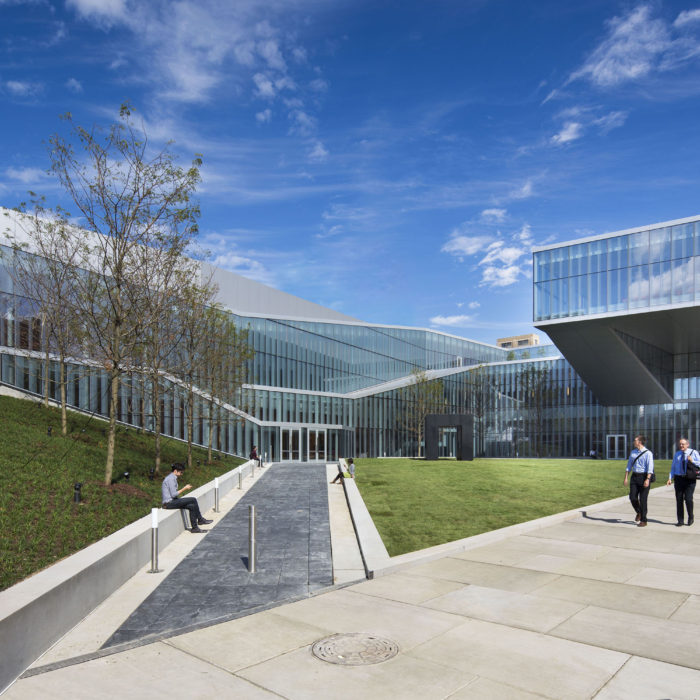
University of Pennsylvania Krishna P. Singh Center for Nanotechnology
New nanotechnology research facility. Heintges served the architect as enclosure consultant from pre-design through construction administration.
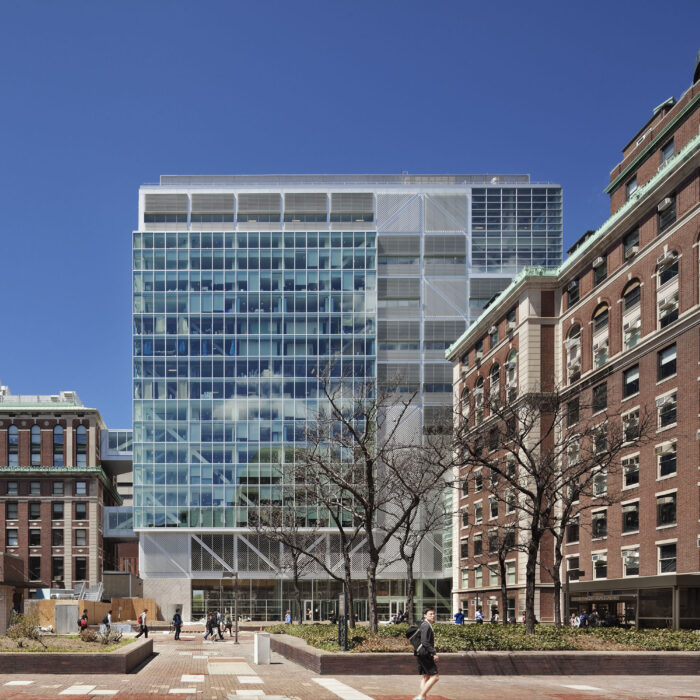
Columbia University Northwest Corner Science Building
A modern addition to the historic Columbia University campus, this multidisciplinary facility is primarily clad in anodized aluminum rainscreen panels that articulate the building’s truss structure. Heintges was engaged by the architects for the design and engineering of the full exterior envelope.
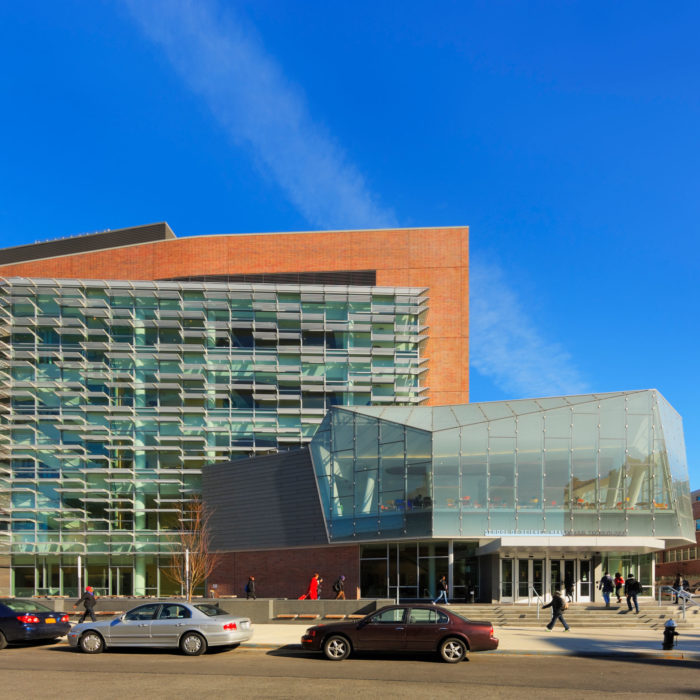
City University of New York Medgar Evers College Academic Science Building
The new Academic Science Building at Medgar Evers College is the central hub of the expanding campus. Located near Prospect Park in Brooklyn, the facility is a centerpiece of cross-disciplinary collaboration housing the college’s School of Science, Health and Technology, classrooms, laboratories, offices, and an […]
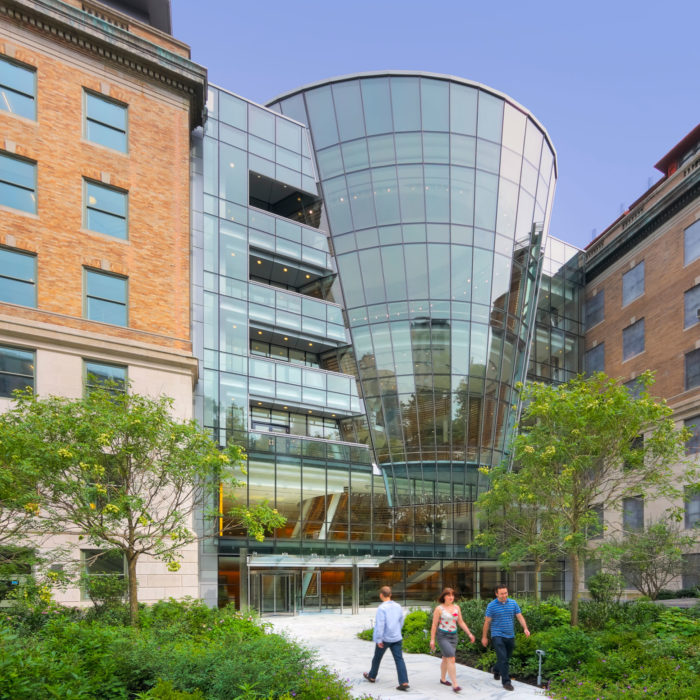
Rockefeller University Collaborative Research Center
The Rockefeller University Collaborative Research Center lives up to its namesake by bridging two existing buildings and providing additional meeting and gathering space for this dense urban campus. The glass curtain wall features a conical projection through the west facade that forms a six-story interior […]
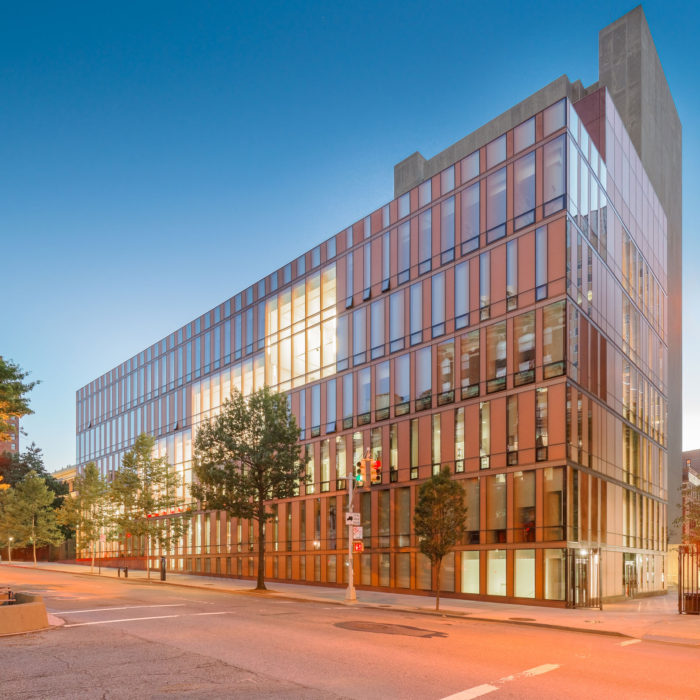
Barnard College Diana Center
A seven-story mixed-use building and student center, designed to replace Barnard College’s two-story McIntosh Center, provides the compact, urban campus with an illuminated focal point along its Broadway border. A skeptical board of trustees, partial to conventional brick-and-mortar, was persuaded by an all-glass facade design […]
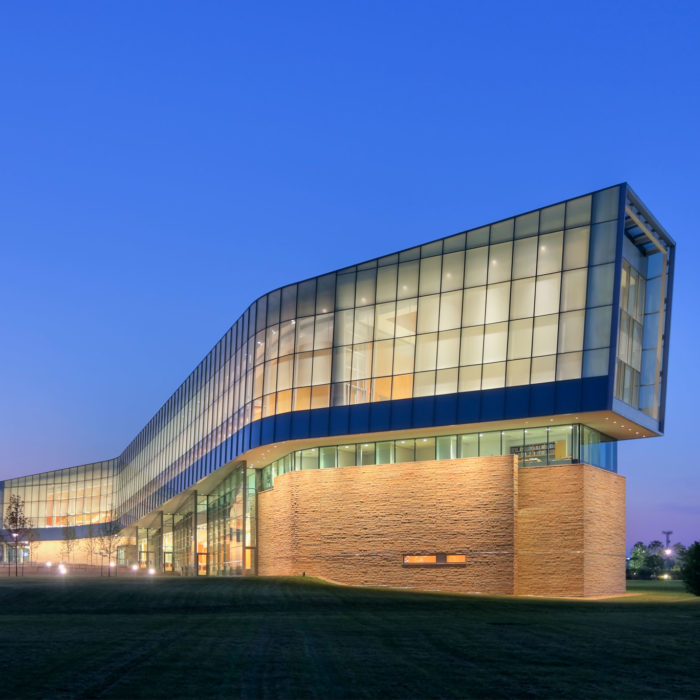
The Pennsylvania State University Dickinson School Of Law Lewis Katz Building
The Lewis Katz Building forms an S-shaped gateway at the north edge of the University Park campus. The law school’s facility on Penn State’s main campus positions the library as the center of the student educational experience. The unobstructed ground floor open plan is intended […]

