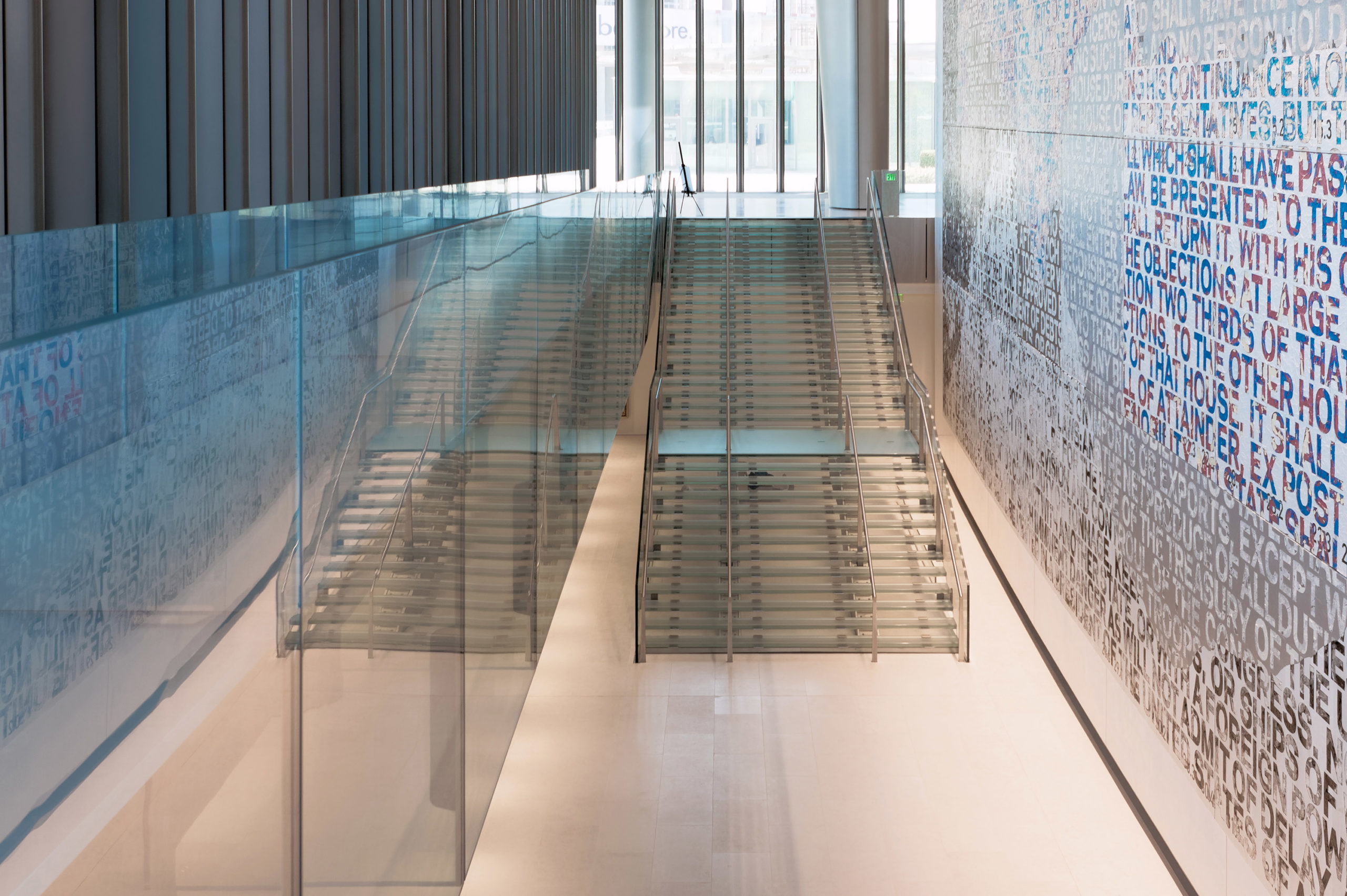The New U.S. Embassy in London, designed by Philadelphia-based firm KieranTimberlake, combines security and sustainability into a structure softened by transparent glass walls with exterior ETFE shade elements, gardens accessible to the public, and a pond that is part of the site’s storm water strategy.
The two-story high atrium at the base of the building features a monumental glass stair and a structural glass bridge. The glass stair is comprised of two central steel stringers designed to span the length of the stair. The steel stringers support glass risers, each of which is cantilevered beyond the stringers to carry glass treads and perimeter glass guardrails. The adjacent glass bridge traverses the full length of the atrium and consists of glass floor planks spanning continuously across cantilevered structural glass beams, some of which are up to 2.5m deep. Glass guardrails, with depths of up to 3.5m, span from beam to beam.
Heintges provided consulting engineering services to KieranTimberlake for both the stair and bridge during design and construction. The process included design and analysis of the two glass structures under various loading scenarios, detailing of the titanium inserts laminated into the glass at connections, and development of glass make-ups and finishes to realize KieranTimberlake’s design vision for a light-filled, below grade event space.
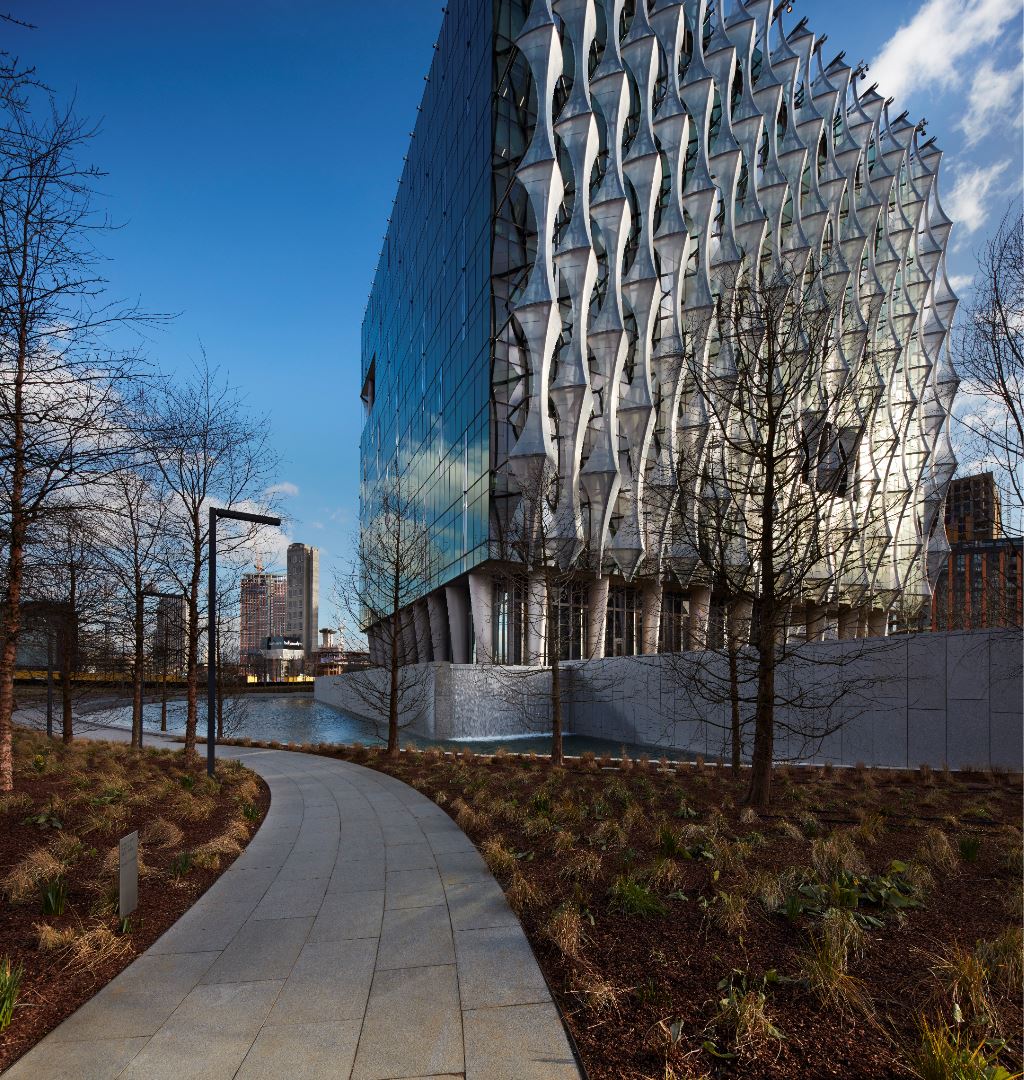
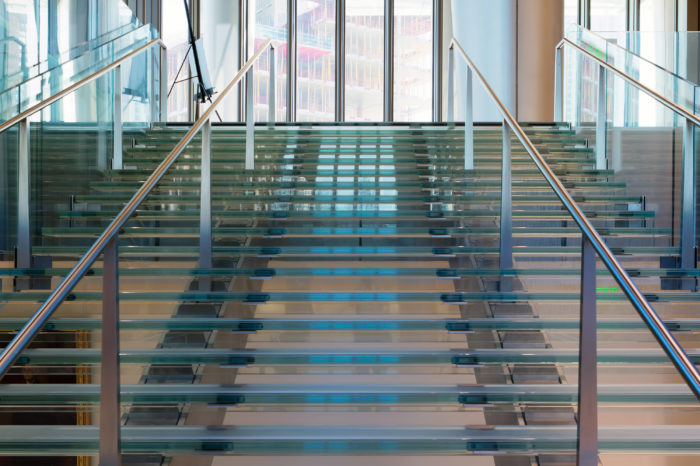
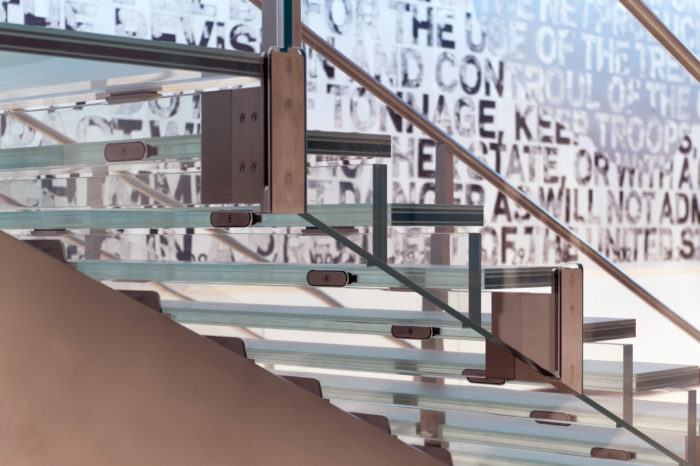
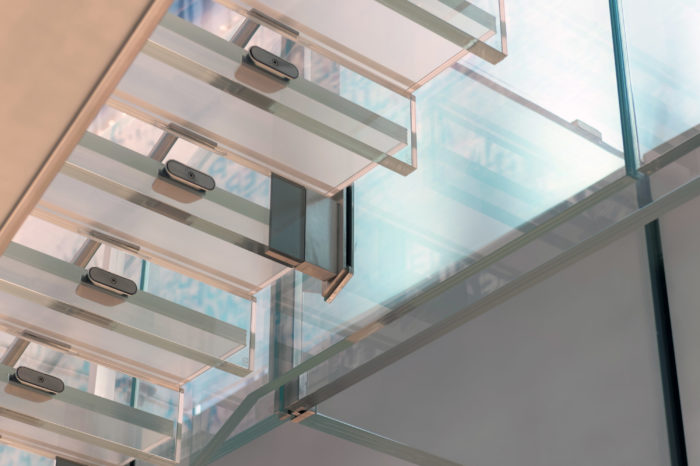
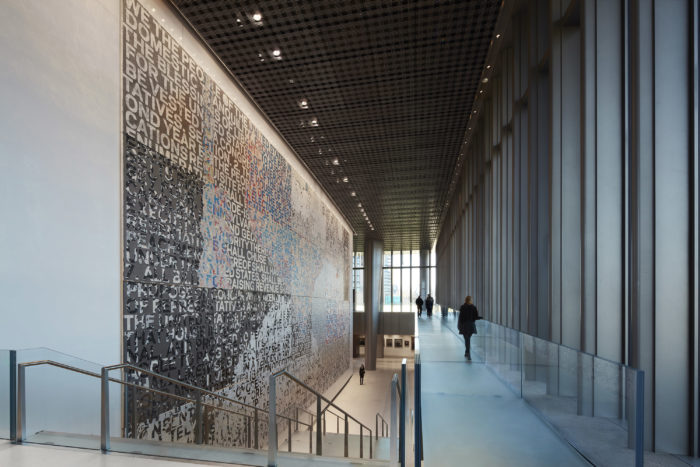
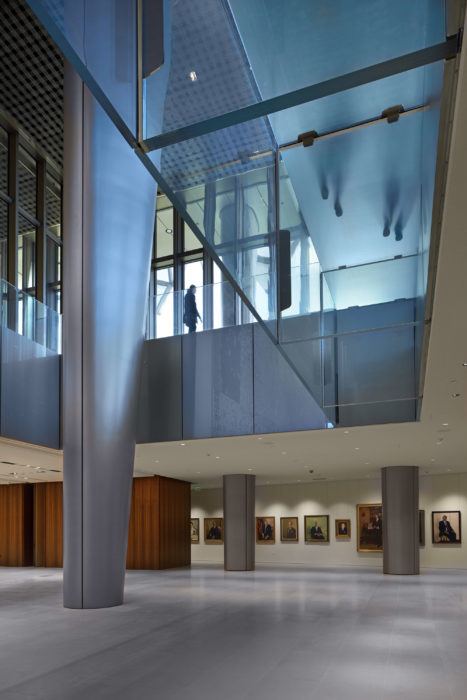
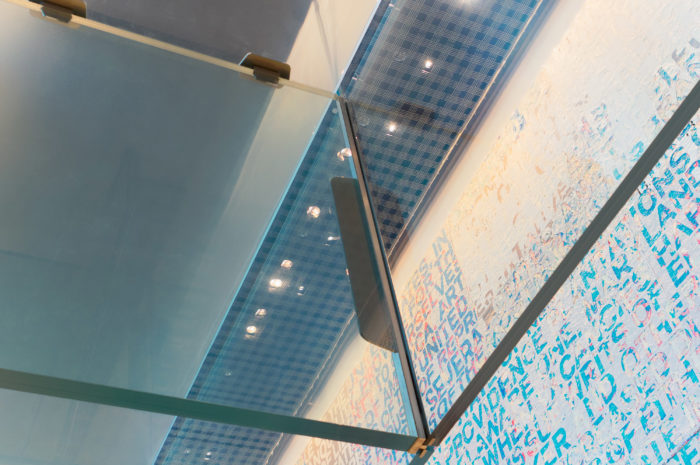
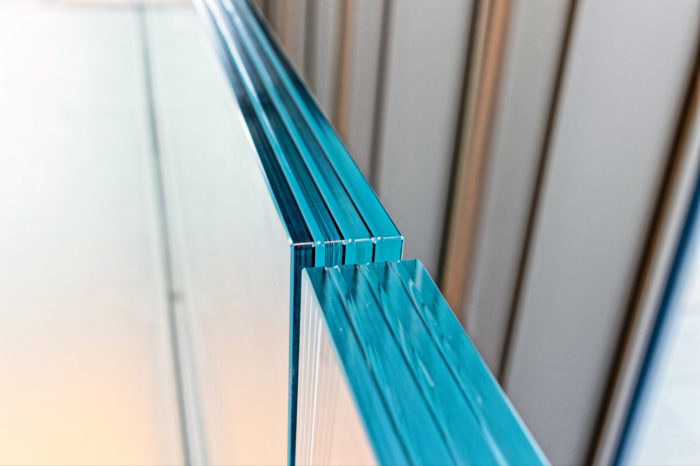
Photographs 2, 6, & 7 by Richard Bryant; all other photographs by Heintges.

