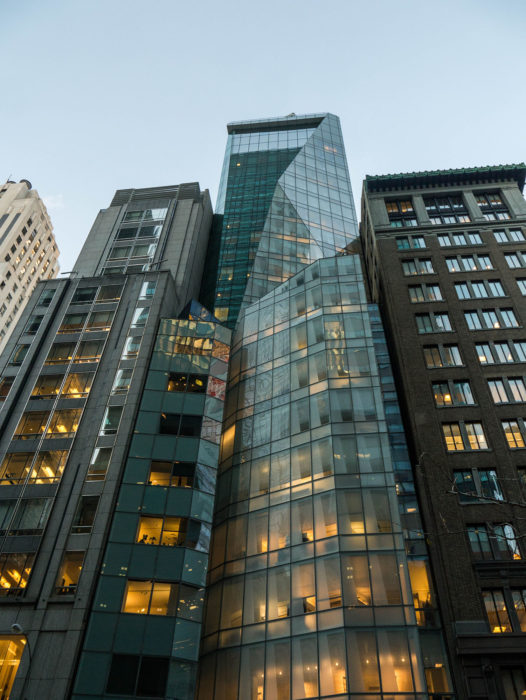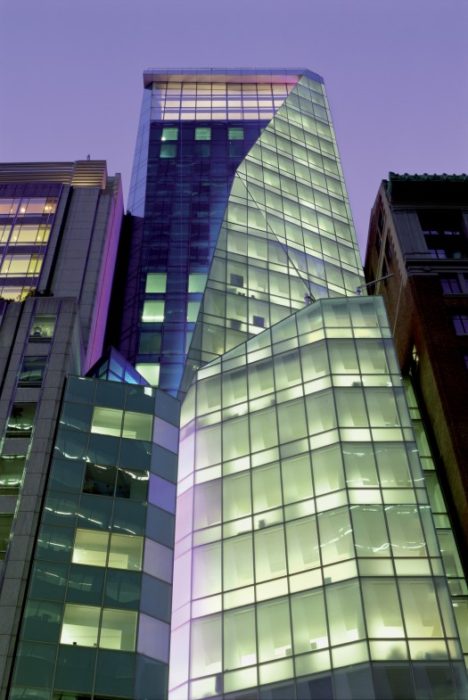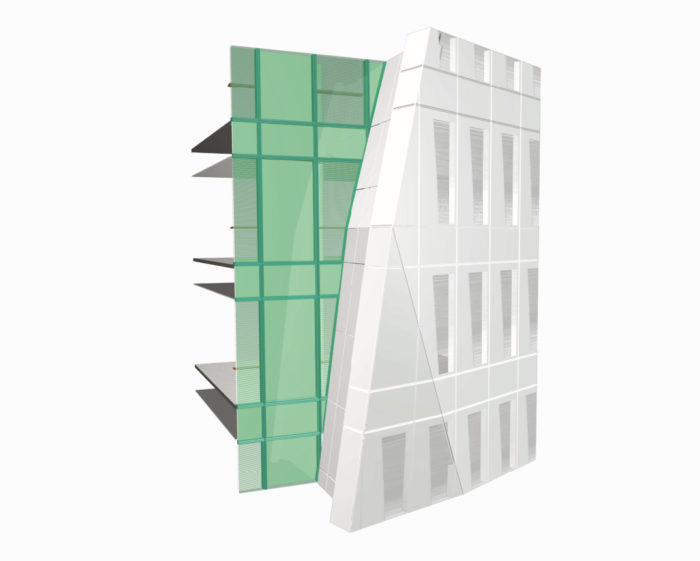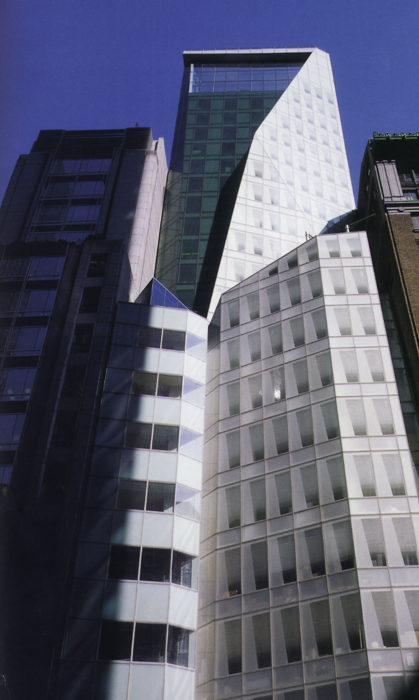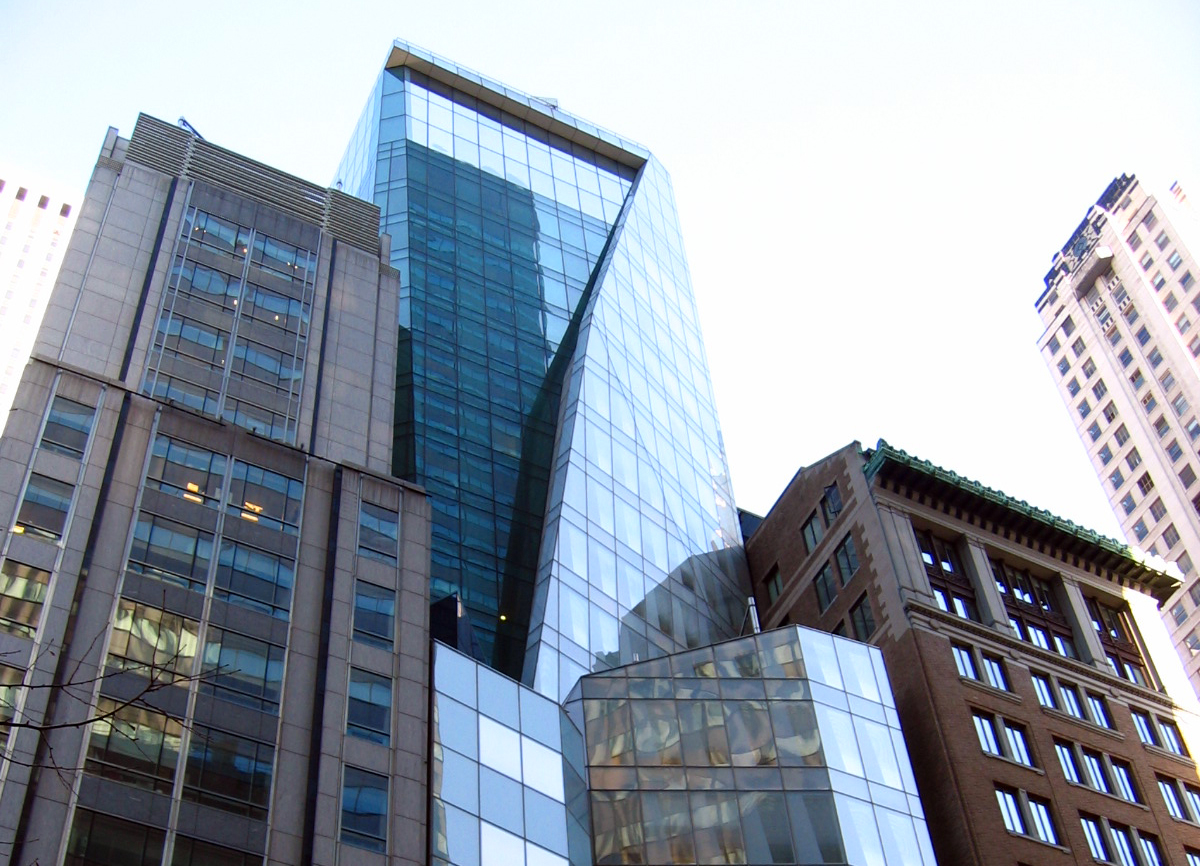Christian de Portzamparc’s prismatic 23-story LVMH Tower contains more than 45,000 square feet of custom-designed unitized curtain wall and stainless steel storefront. Heintges applied for and was granted the first-ever reconsideration by New York City’s Department of Buildings for integrated vertical fire separation based on an innovative spandrel-free design.
The asymmetrical “folded,” white sanded glass facade and the absence of spandrels presented unique technical challenges. To create the desired interplay of transparent and opaque glass surfaces on the street facade—while meeting stringent energy codes—several types of advanced glazing were used, including custom ceramic-fritted and sandblasted glass, low-e glass, and low-iron glass. Heintges also consulted on the storefront and entrances of the Dior flagship store at ground level.
Heintges provided curtain wall and building envelope consulting services during all phases of design and construction, including NYC Department of Buildings-controlled inspections of the curtain wall.
