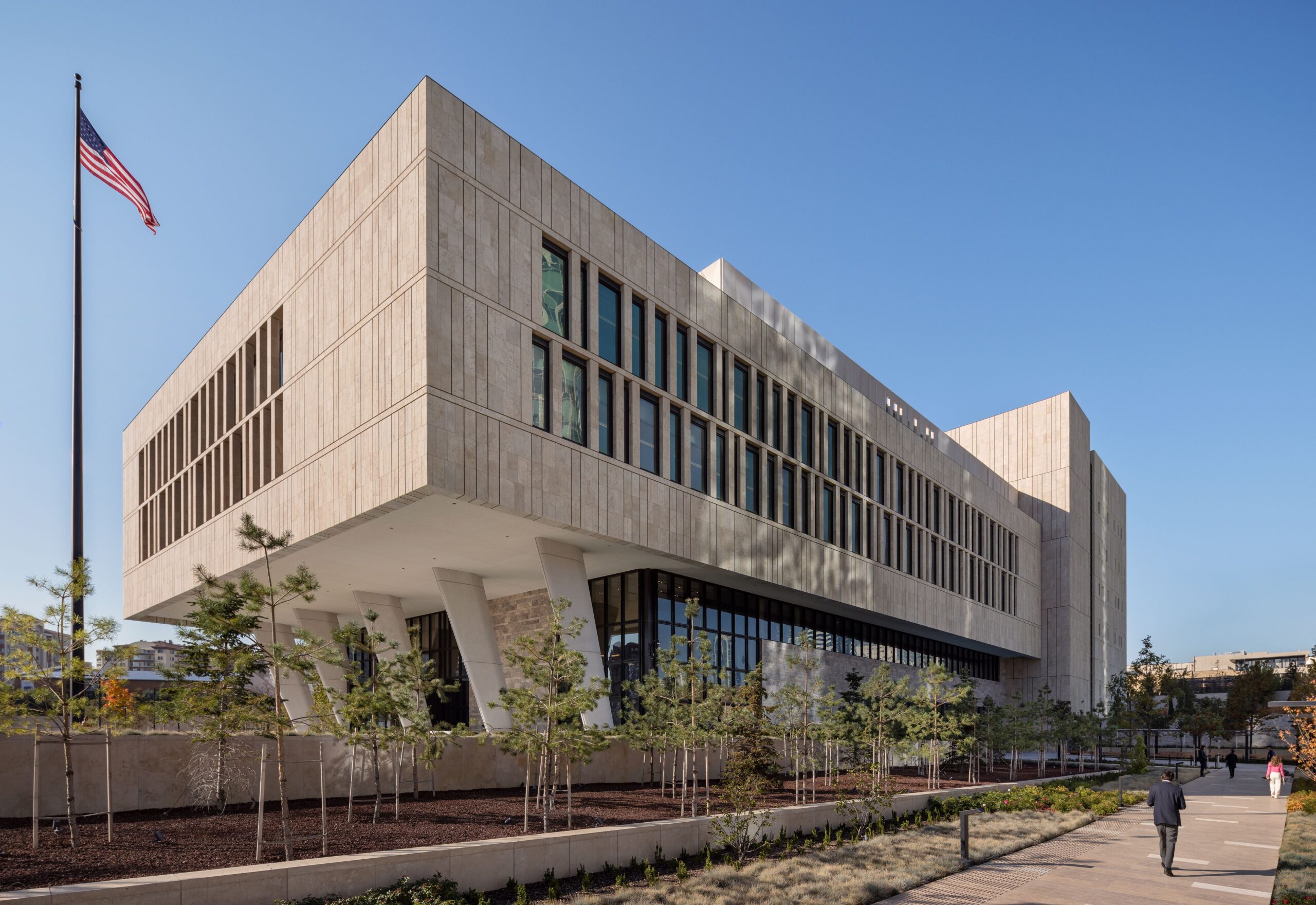The building design offers a strong presence for the new U.S. Embassy that balances transparency and openness with security. A monumental lobby highlights rich material traditions of Turkey including local Marmara marble, various travertines, native woods and local ceramics. Designed as a series of
courtyards that rise up the steeply sloped site, the site plan creates a formal organizational structure for circulation of visitors and staff across the campus.
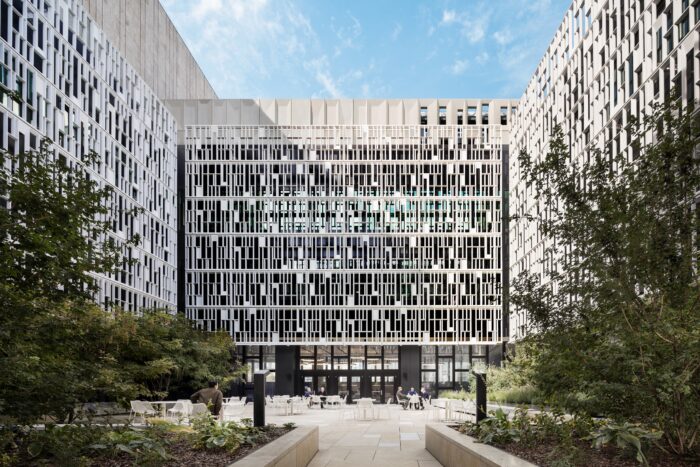
The chancery is a singular architectural structure with a series of internal courtyards. The main courtyard is the center around which community and shared programs are located. It is landscaped with native plantings and designed as several gathering spaces within the whole, larger ones for formal gatherings and smaller gardens for casual repose. The courtyard features an ultra-high performance concrete screen based on traditional Turkish precedents. The Chancery facade is built with local stone connecting the Embassy to its local context. The stone is also designed to create screens which provide the security and privacy an embassy requires while simultaneously providing solar control, daylight, and views to the city beyond.
Heintges provided building envelope consulting services during design and construction phases.
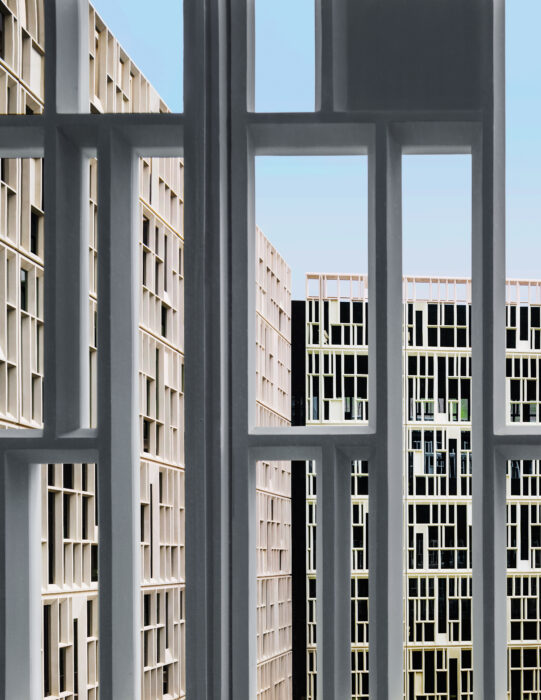
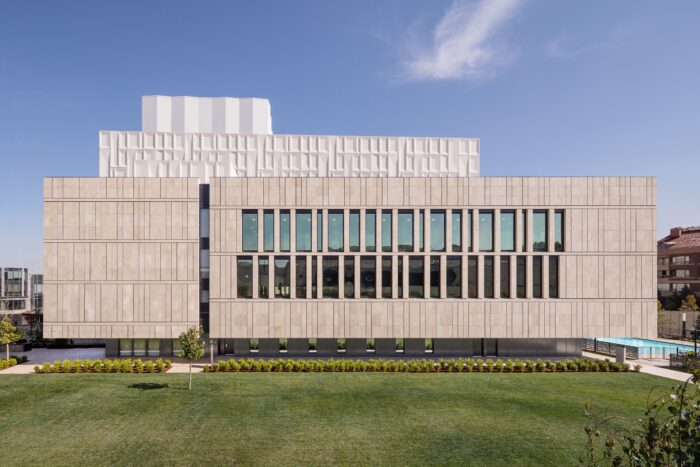
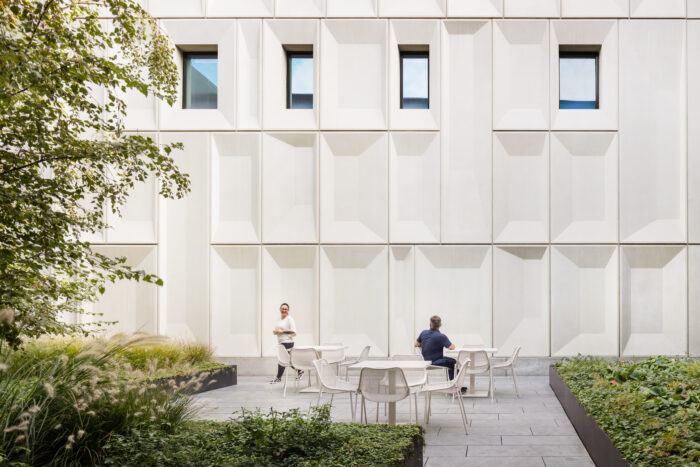
(Image Credit: Scott Frances/OTTO (designed by Ennead Architects))

