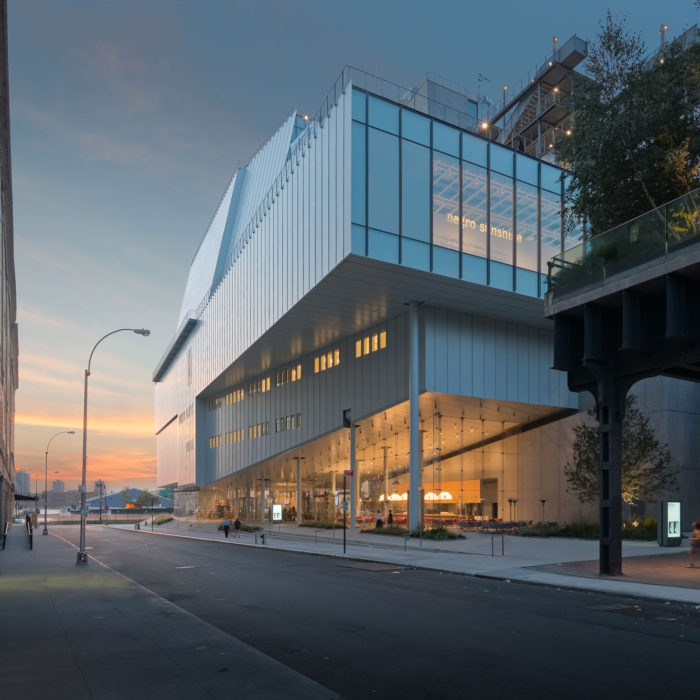Downtown museum expansion at the base of the High Line. Heintges has provided exterior envelope consulting services for all phases of design and construction, as well as envelope commissioning services and NYC DOB Special Inspections.
All Projects tagged “LEED Gold”
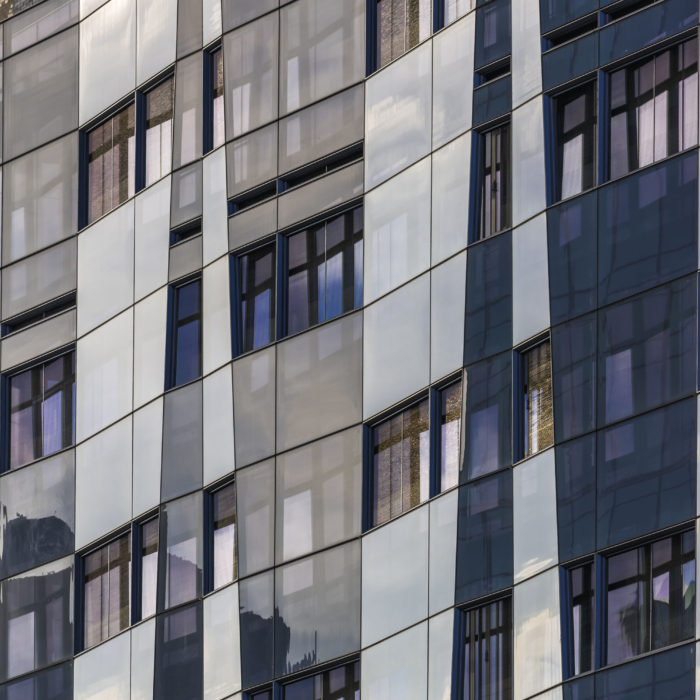
Weill Cornell Medical College Belfer Research Building
Designed by Ennead Architects, an 18-story laboratory building for Weill Cornell Medical Center fosters interdisciplinary research behind an advanced facade that references the crystalline glass vocabulary of the adjacent Weill Greenberg Center as well as the scale of the surrounding residential fabric. The north, east, […]
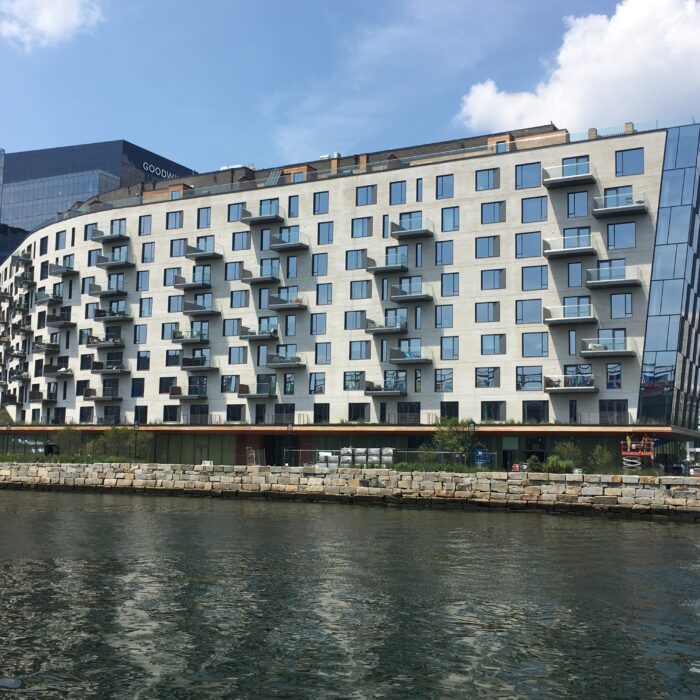
Pier 4 Condominiums
Pier 4, located in the Seaport District, extends roughly 400 feet into Boston Harbor. Once the site of the famous Anthony’s Pier 4 restaurant, the pier has been redeveloped for mixed use with expansive public spaces, including the continuation of the Harbor Walk around the […]
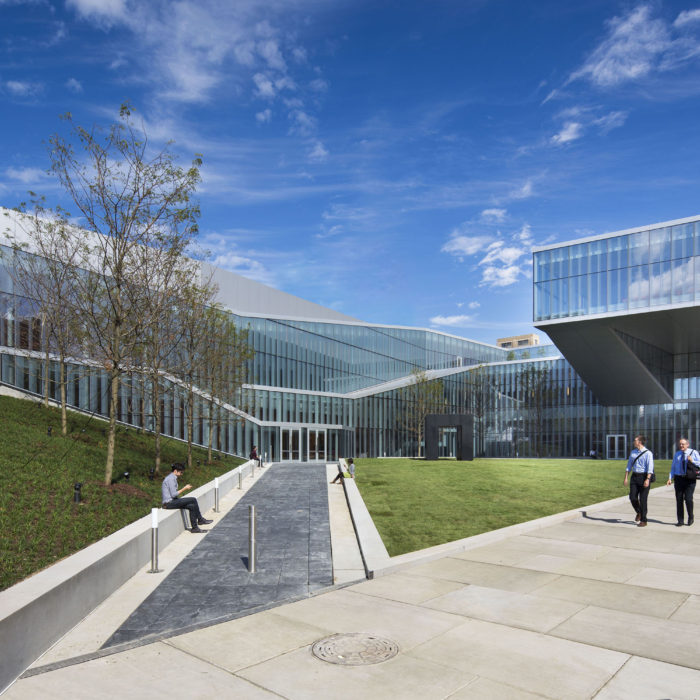
University of Pennsylvania Krishna P. Singh Center for Nanotechnology
New nanotechnology research facility. Heintges served the architect as enclosure consultant from pre-design through construction administration.
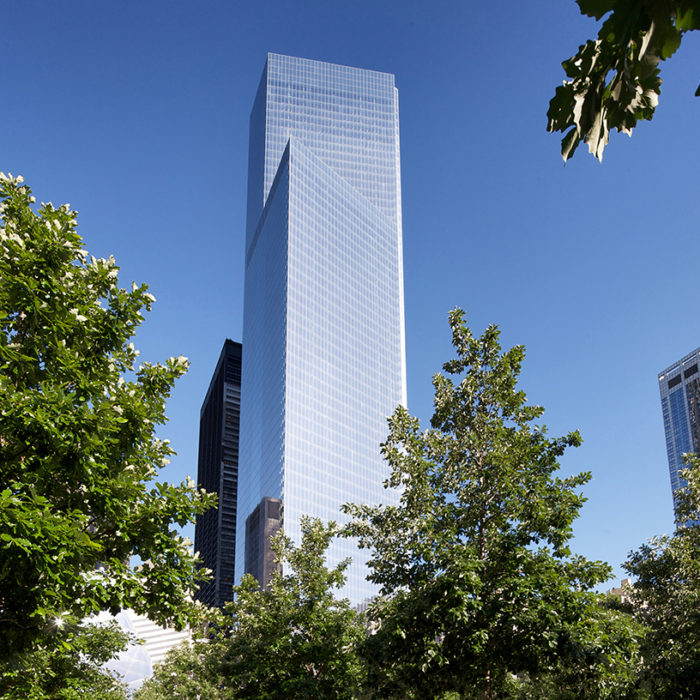
4 World Trade Center
A 61-story glass-and-steel tower at the southeast corner of the new World Trade Center site; the 947-foot-tall skyscraper will include 56 office floors (1.8 million square feet) and 5 floors of retail space. Heintges was engaged as the façade design consultant to the design architect during all phases of design and bidding, and during construction administration for the tower’s curtain wall and atrium/lobby enclosure.
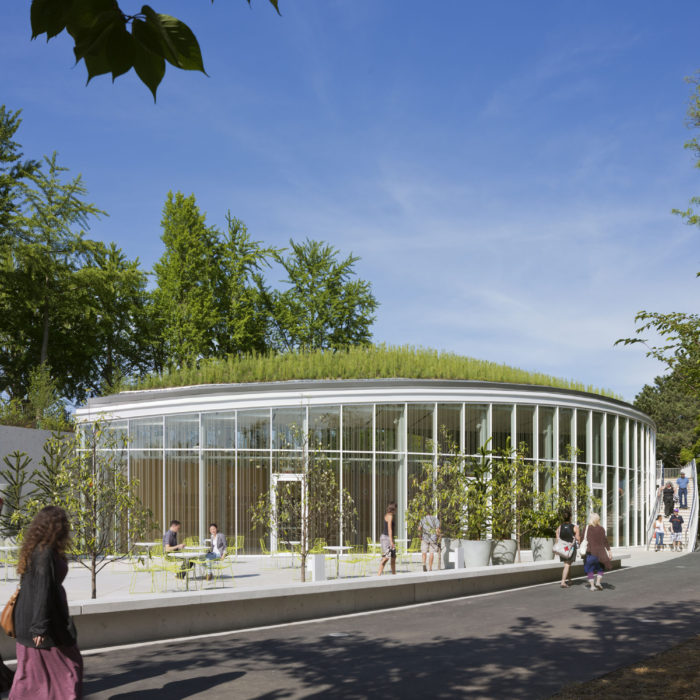
Brooklyn Botanic Garden Visitor Center
The Brooklyn Botanic Garden Visitor Center, designed by Weiss/Manfredi Architects, is the centerpiece of the Garden’s Master Plan for its next 100 years of service. With an undulating facade in plan, it follows the contours of the existing berm into which the building is sited. Visitors […]
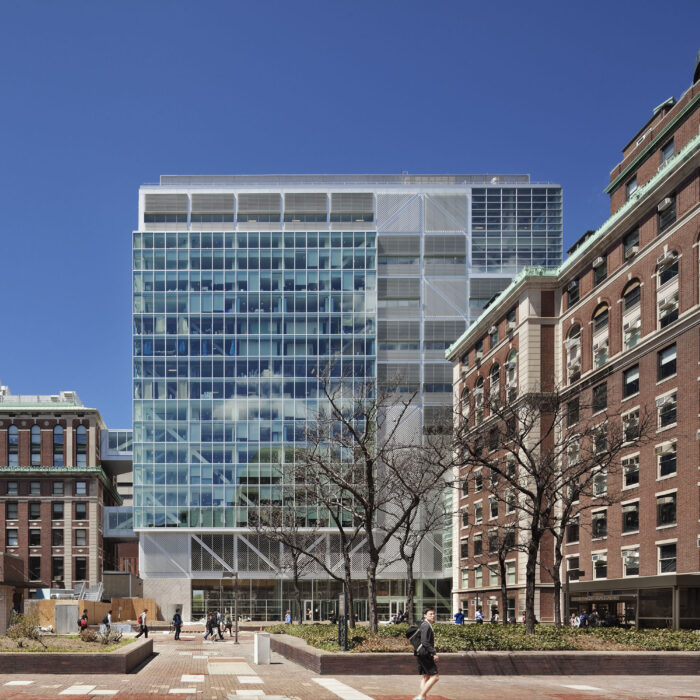
Columbia University Northwest Corner Science Building
A modern addition to the historic Columbia University campus, this multidisciplinary facility is primarily clad in anodized aluminum rainscreen panels that articulate the building’s truss structure. Heintges was engaged by the architects for the design and engineering of the full exterior envelope.
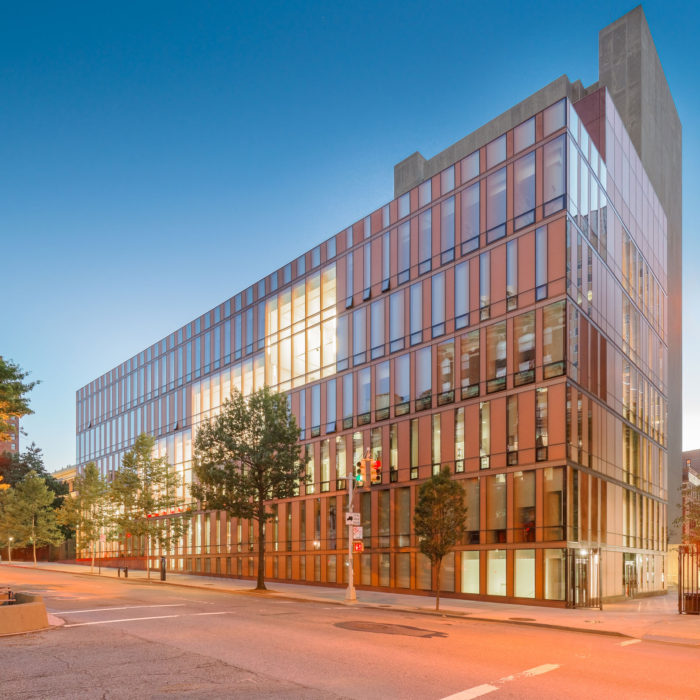
Barnard College Diana Center
A seven-story mixed-use building and student center, designed to replace Barnard College’s two-story McIntosh Center, provides the compact, urban campus with an illuminated focal point along its Broadway border. A skeptical board of trustees, partial to conventional brick-and-mortar, was persuaded by an all-glass facade design […]
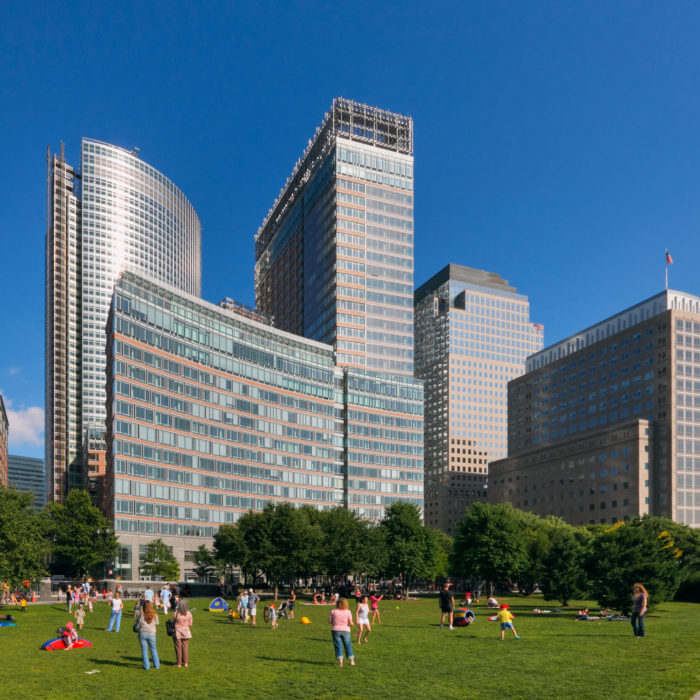
Riverhouse
Located at the south end of Rockefeller Park in lower Manhattan, the Riverhouse is a high-rise condominium featuring the first double skin facade on a residential building in New York City and the first to achieve LEED Gold certification in Battery Park City. The predominant […]

