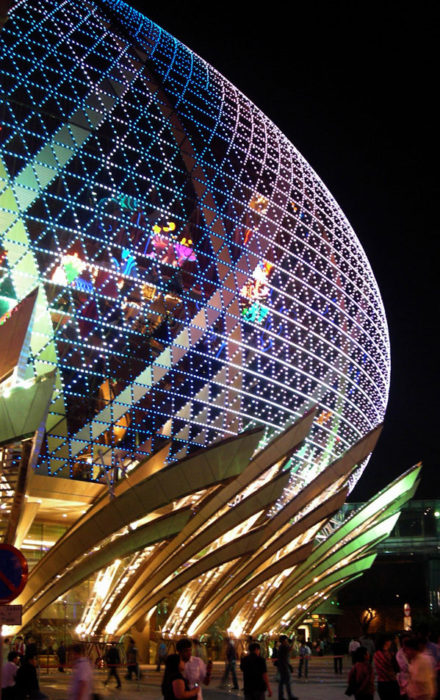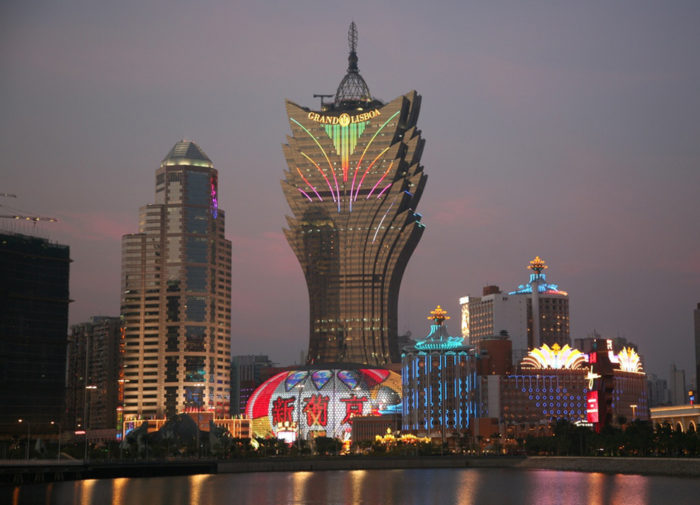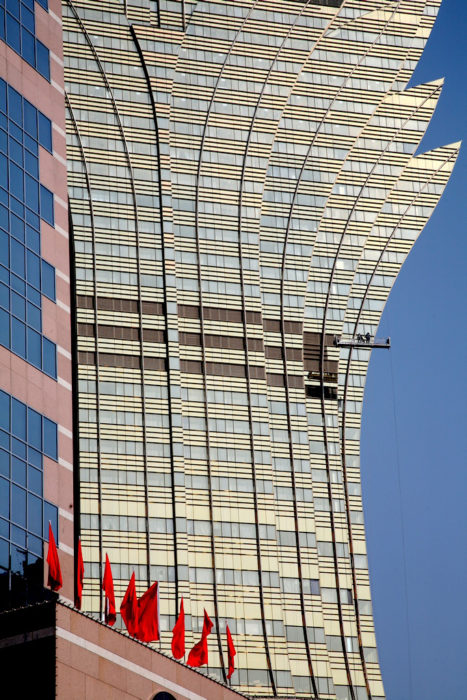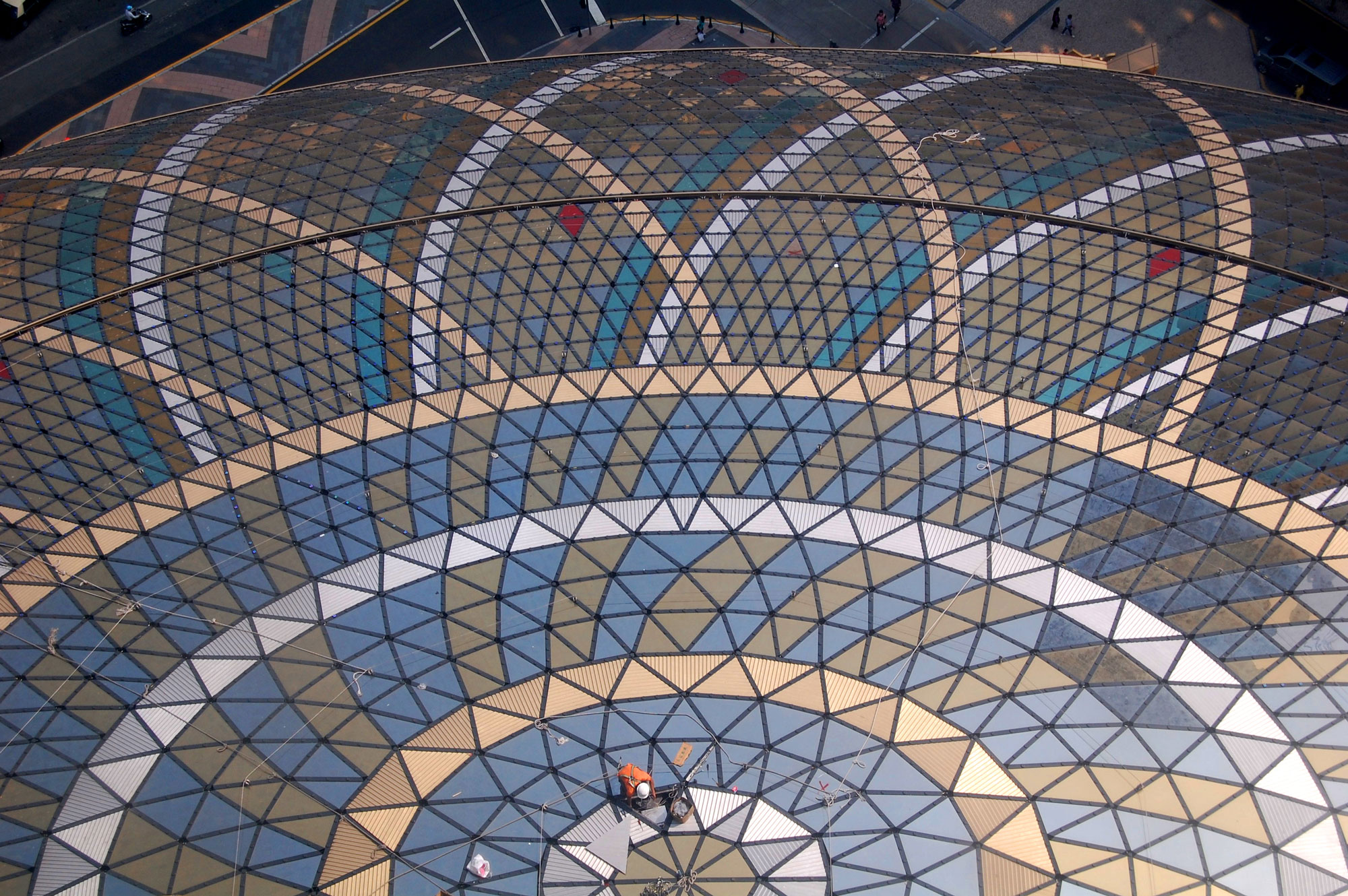Located in the heart of Macau’s Central Business District, the Grand Lisboa is the tallest building in Macau. The 40-story hotel tower was designed to evoke the shape of a blooming lotus, while the podium—which houses the casinos and amenities—resembles an ornate Fabergé egg nestled in a cluster of metalwork leaves.
This architecturally outrageous and geometrically complex project includes a podium dome consisting of several multiples of 5,600 unique sizes of glass. Both the tower and the podium are clad primarily with 24K gold-coated glass, and the podium incorporates coatings with titanium and other metals. With programmable LED fixtures integrated in the hotel curtain wall design, and concealed with the glass joints of the podium, the curving 3D surface of the casino podium serves as a large-scale, 16,000-color video screen.
Heintges designed an efficient, unitized system that allowed for standardized factory assembly and installation, thus enabling the contractor to build this technically complex enclosure and complete it within the budget. Originally awarded to a European curtain wall subcontractor who was unable to perform, the work was subsequently taken over by a consortium of Chinese companies who had never undertaken a unitized structural silicone glazing (SSG) curtain wall. Heintges assisted with this transition and the required quality control in the factory, resulting in project completion that met the original schedule and budget.
Heintges provided curtain wall and building envelope consulting services during all phases of design and construction.




