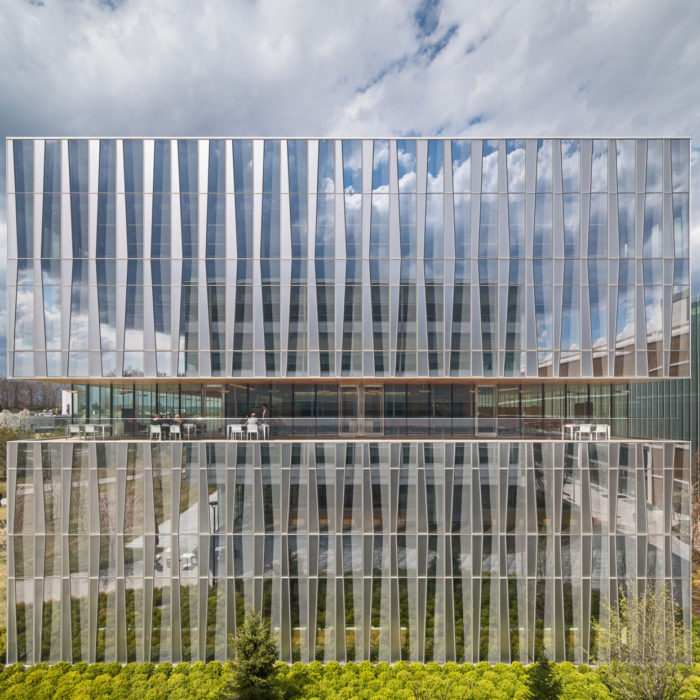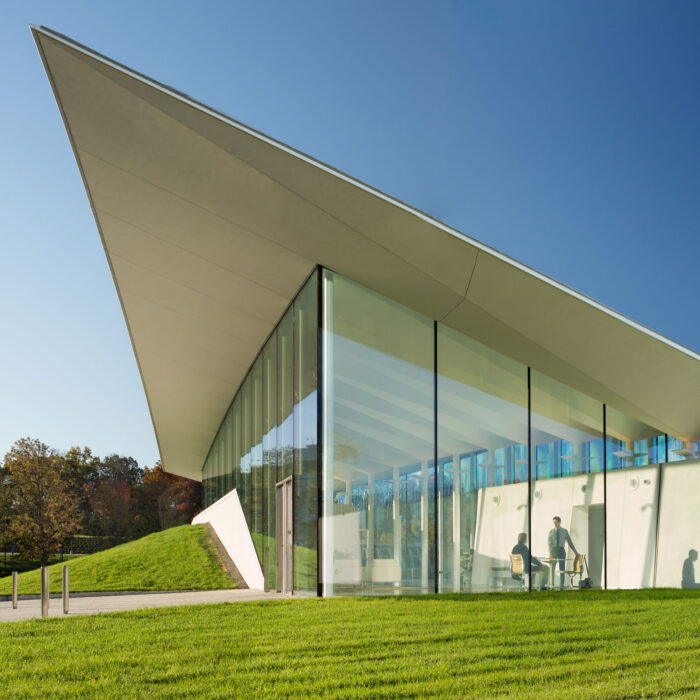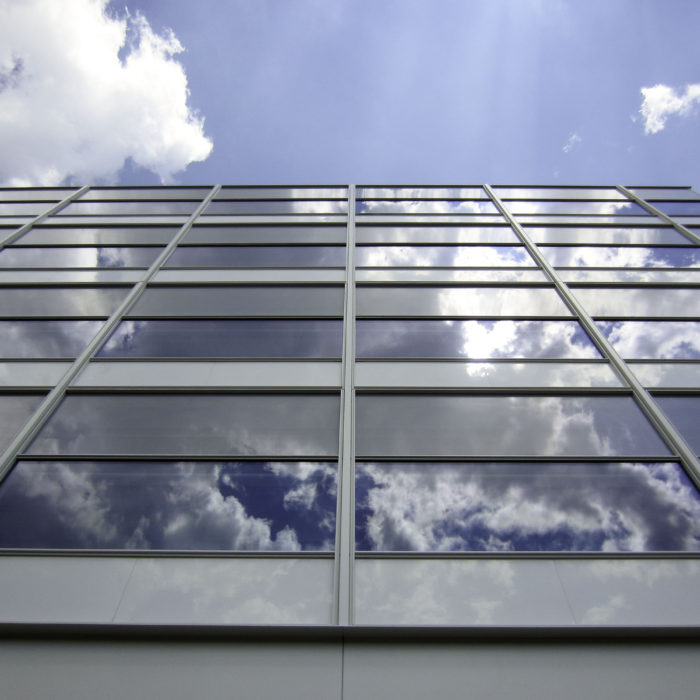A key component of the 230-acre Novartis campus in East Hanover, New Jersey, Maki and Associates’ oncology-focused research and office building reveals the surrounding landscape to its occupants through a curtain wall unobstructed by perimeter structural columns. The five-story building features three, two-story “community parks” […]
All Projects tagged “East Hanover, NJ”

Novartis Campus Building 335
At the North American headquarters of global healthcare company Novartis, a 140,000-square-foot oncology office building designed by Weiss/Manfredi connects five floors of open work areas with an ascending spiral of double-height public spaces, nicknamed “living rooms,” that overlook the surrounding campus. Marked by column-free spans, […]

Novartis Campus Visitor Reception Center
The Novartis Visitor Reception Center provides a dynamic sense of arrival for guests of the company’s 230-acre North American campus in East Hanover, New Jersey. Weiss/Manfredi designed the steel-framed pavilion to emerge from surrounding earth berms that form part of the campus landscape. Enclosed by insulated […]

