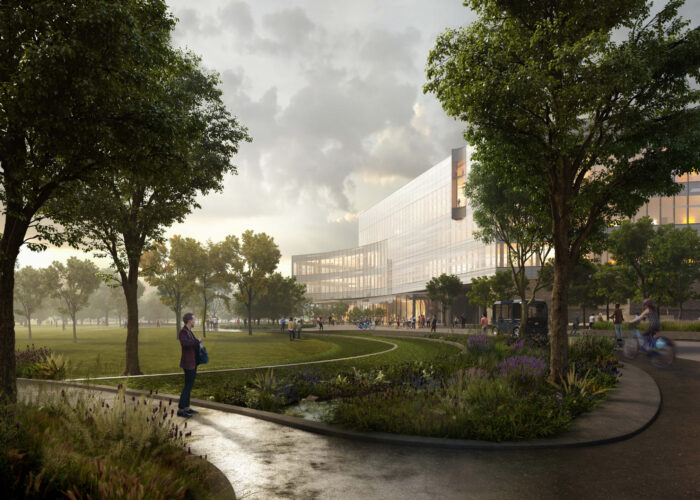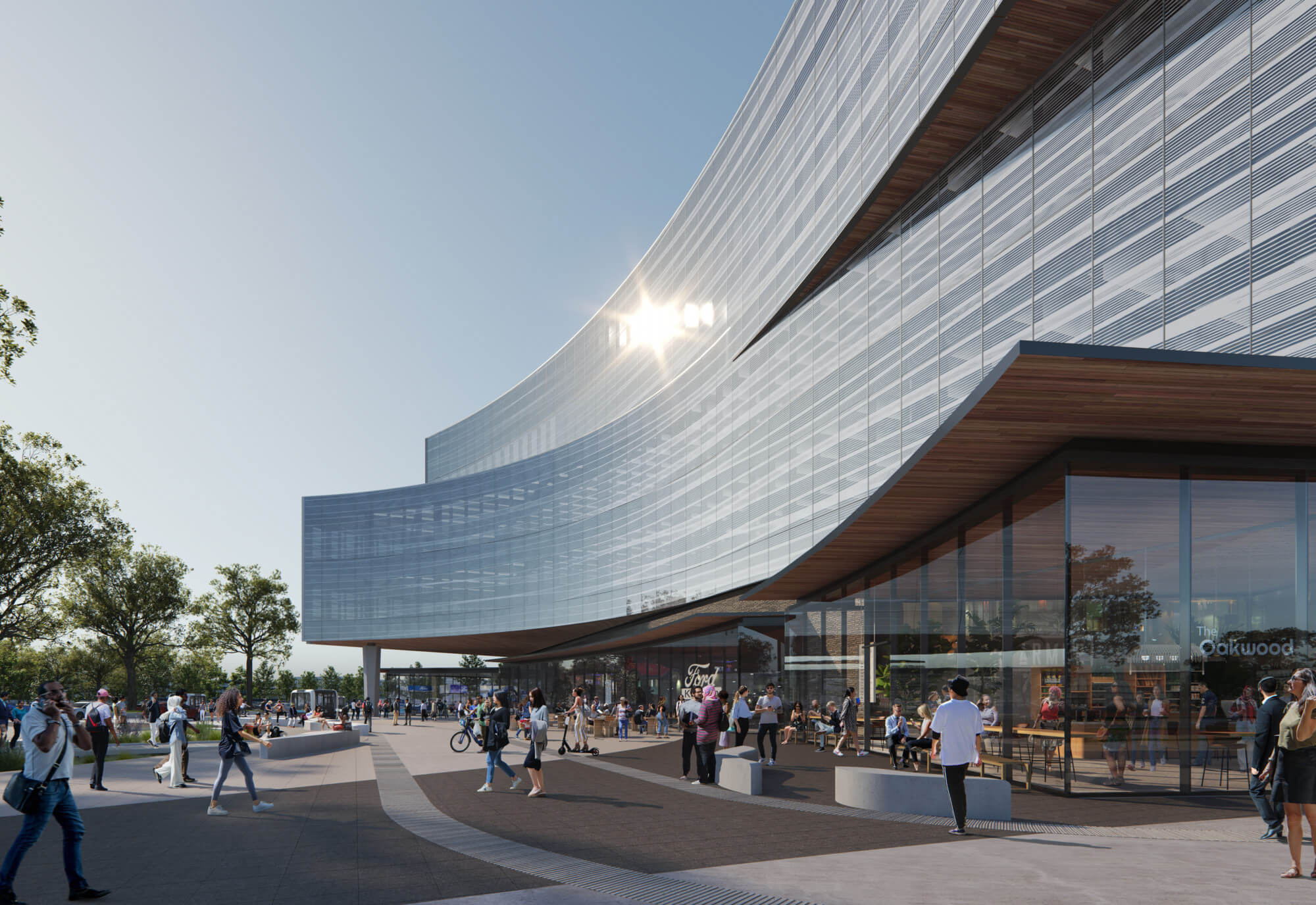Ford Motor Company’s new Central Campus Building, designed by Snøhetta, will anchor the company’s 700-acre Research & Engineering campus in Dearborn, MI. The concept of the two-million-square-foot building and the surrounding landscape centers on promoting opportunities for health, collaboration, co-location and product innovation. The project is designed as a new model for an interconnected and resilient workplace of the future, combining dynamic and collaborative spaces, active and social amenity spaces, and innovative and inspiring programs. These functions are carefully dispersed throughout the building and extend to numerous exterior spaces, making work visible and fostering a vibrant, welcoming, and inclusive workplace. The building will serve as the community-engaging “public face” of Ford as it prepares to open its sprawling campus to the public.
Given the monumental scale of the project, the building envelope consists of more than 20 unique wall types. The primary envelope surrounding the outer edge of the building consists of aluminum frame curtain wall units roughly 6’ wide by 20’ tall, which serve as a unifying aesthetic around the entire exterior building face. The outer envelope’s overwhelming scale is broken down at regular intervals by concave curved ultra-transparent glass units set into corners, or that peel away from the perimeter. Numerous wall types, including unitized storefront, concave curved metal panel, and concave profile precast concrete address the human scale at the outer envelope’s ground floor. The building’s courtyards utilize a variety of facade types, lending each its own distinct character with unitized curtain wall, punched windows, window wall, terracotta and metal panel rain screens, custom patterned glass, and monumental 10’ wide by 18’ tall lamination-bent curved glass.
Heintges is providing building envelope consulting services during all phases of design and construction.

![]()
(Image Credit: Snøhetta / Plomp)

