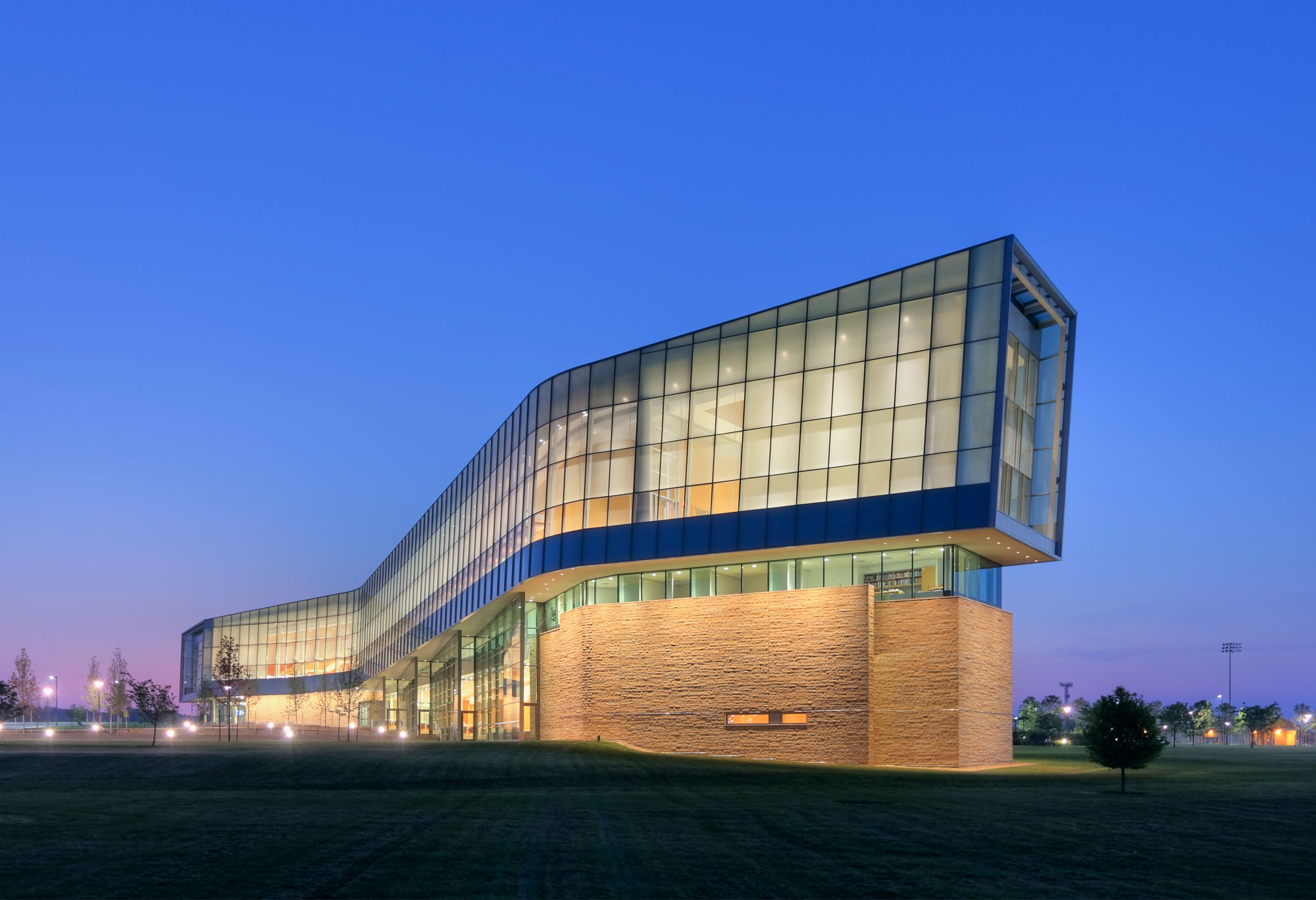The Lewis Katz Building forms an S-shaped gateway at the north edge of the University Park campus. The law school’s facility on Penn State’s main campus positions the library as the center of the student educational experience. The unobstructed ground floor open plan is intended to encourage collaboration and interaction.
The primary curtain wall facades reflect the sky throughout the day and glow at night with the activity of the building. This unitized glass and aluminum curtain wall system accommodates subtle curves at north and south elevations and incorporates low-e, fritted, transparent, and translucent glass. At east and west elevations, a second curtain wall system accommodates alternating mullions incorporating low-e clear glass and is supported on a system of steel strong-backs. The primary facades hover over the sloping ground plane and at both ends are framed with a surround of aluminum panel cladding. Above the curtain wall, a continuous skylight runs the full length of the building, complementing the envelope’s translucency. The building is LEED certified for its unique use of natural light, locally sourced materials, and a vegetated green roof.
Heintges served as curtain wall and skylight consultant to the architect for all phases of design and construction.
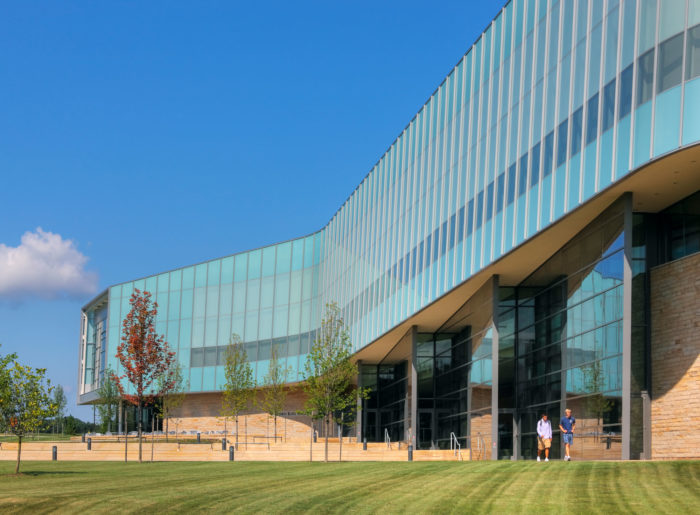
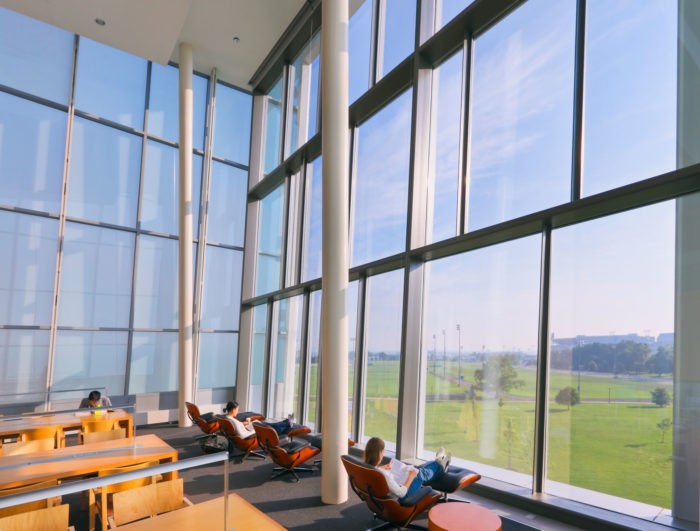
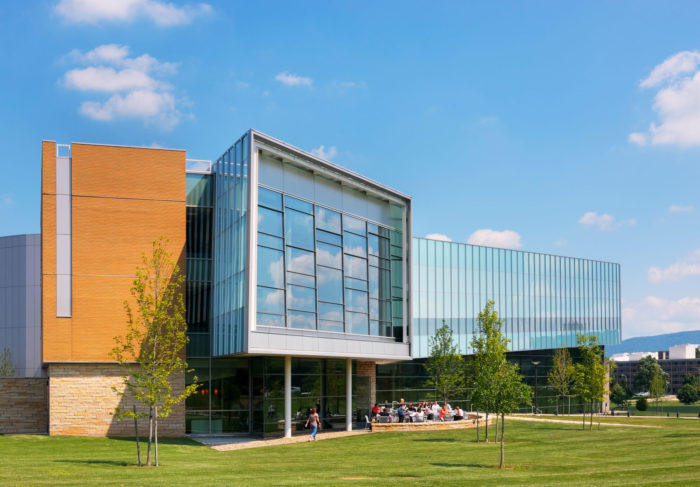
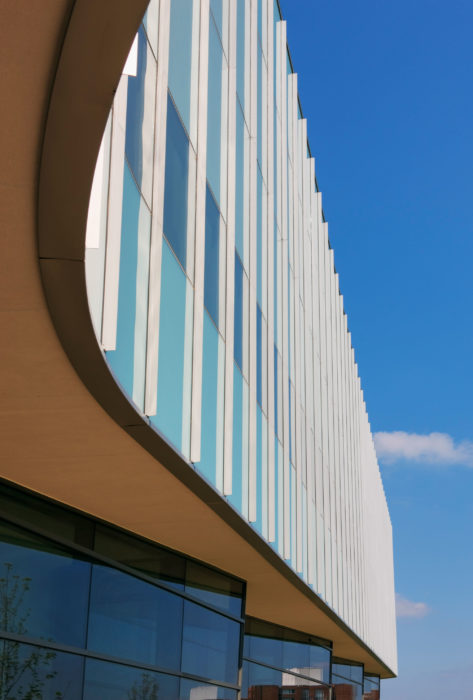
Photographs by Jeff Goldberg/Esto.

