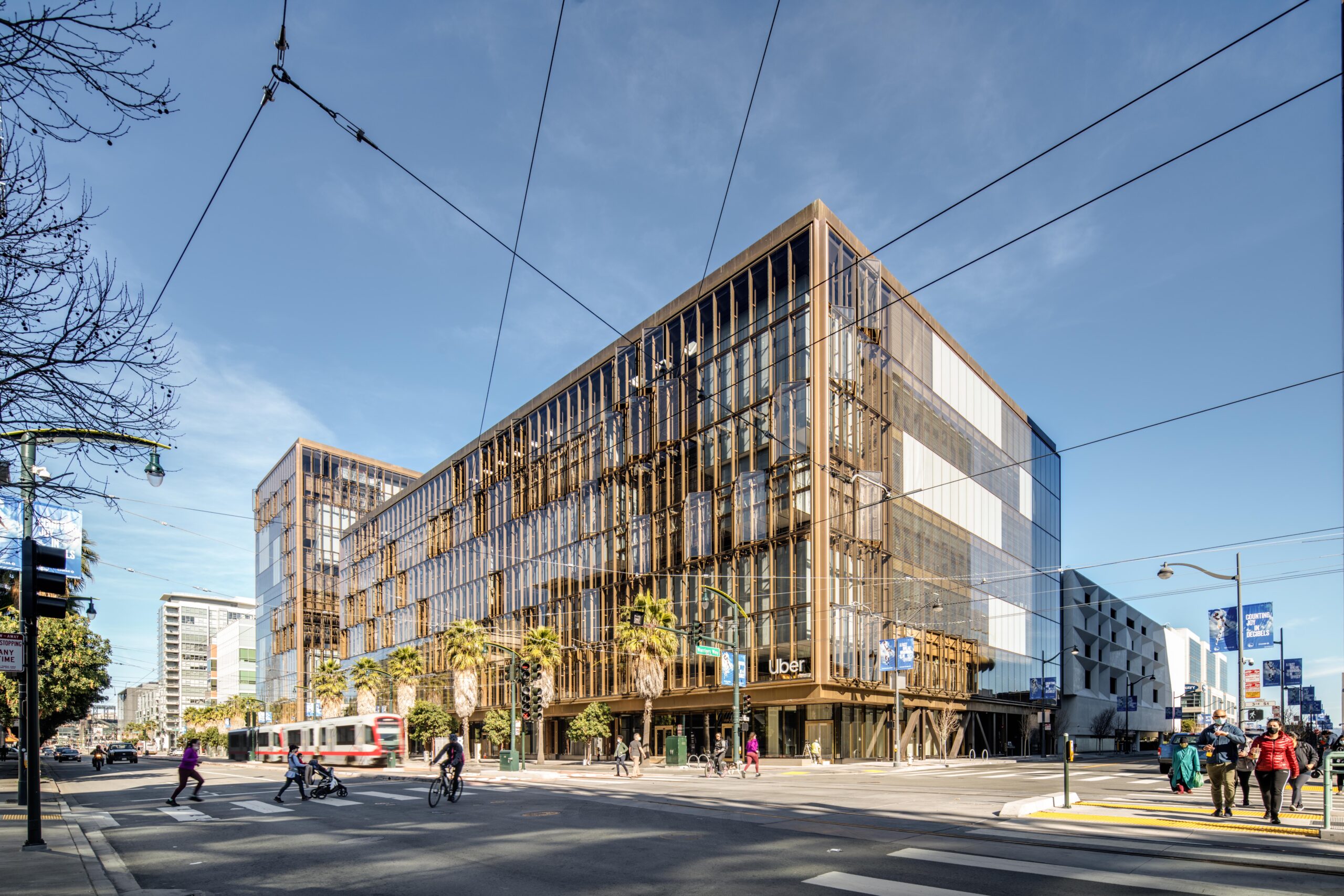Designed by SHoP Architects, Uber’s new global headquarters is composed of two iconic buildings situated in San Francisco’s rapidly developing Mission Bay. The two highly transparent buildings frame a small park, retain public corridors through the site, and are connected by multiple glass bridges that allow pedestrians to pass between them at various floors.
In contrast to a conventional office typology, the two buildings are organized around an immense interior space known as the Commons. Running the entire height and width of one of the facades on each of the buildings, this company-sized gathering space is enclosed by a glass skin with fully operable curtain wall components that puts San Francisco’s temperate climate to best use. Supported by Vierendeel trusses that span the building’s height, massive pieces of low-iron glass were designed to fold towards the exterior of the building, allowing fresh air in and uninterrupted views out. Because the Commons is only partially conditioned, in a high seismic zone, and designed at a monumental scale, it required close coordination between all parties involved.
In addition, Heintges worked with SHoP to develop custom wall and overhead glazing systems tailored to Uber’s unique requirements, including an aluminum curtain wall, a steel storefront, and glazed aluminum skylights.
Heintges provided curtain wall and building envelope consulting during all phases of design, procurement, and construction administration.
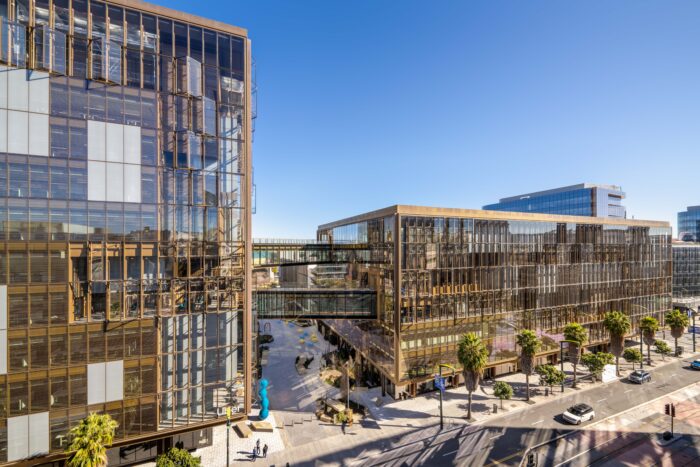
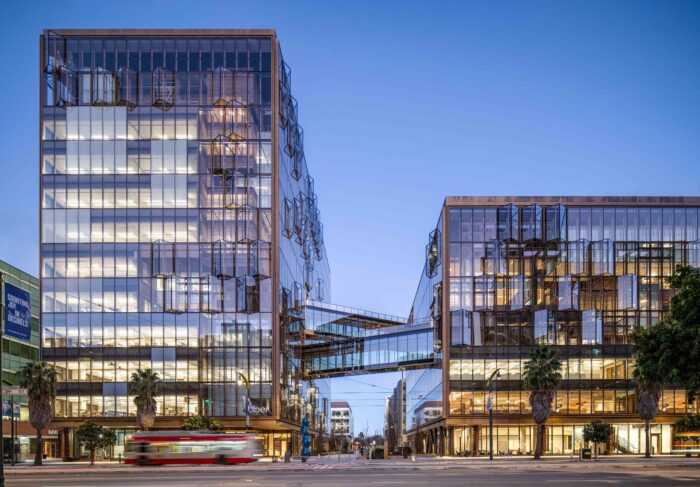
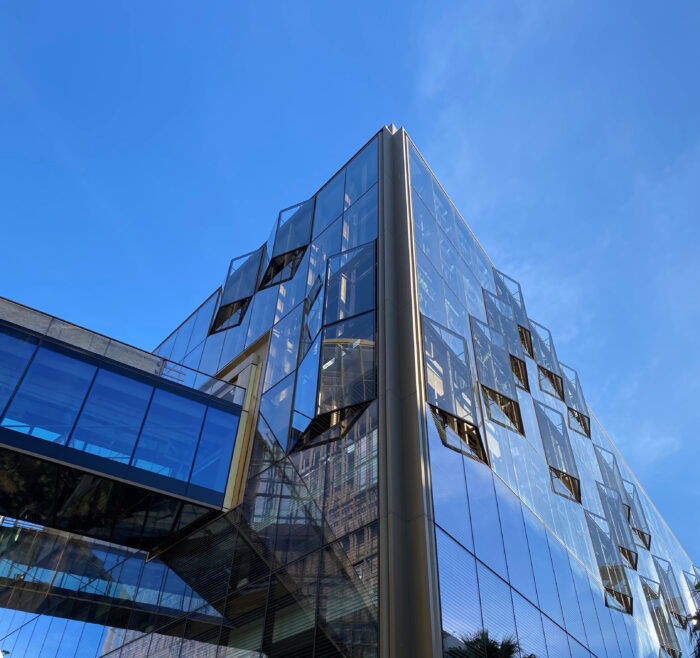
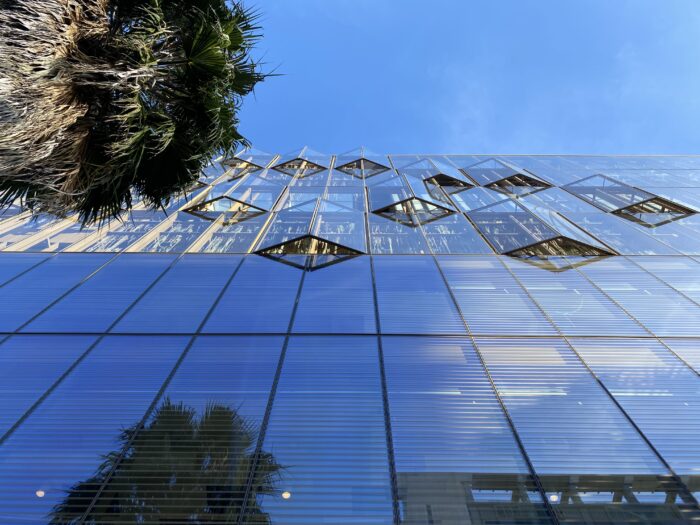
Images 1-3 © Jason O’Rear. Images 4-5 by Heintges.

