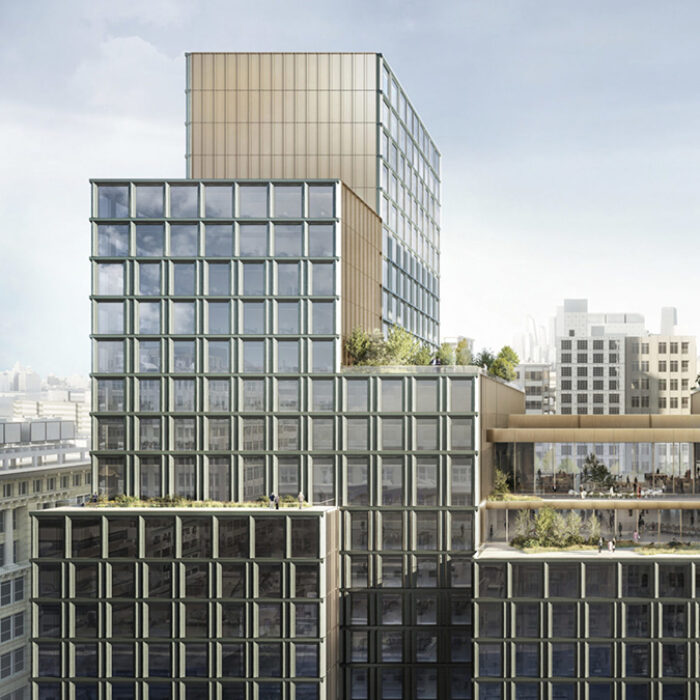Designed by Skidmore, Owings & Merrill, Disney’s new headquarters building in Hudson Square will provide a single campus for the consolidated brand. Inspired by the neighborhood context, the new single block building blends a profiled glazed terracotta in the language of neighborhood factory buildings with […]
All Projects tagged “Commercial”
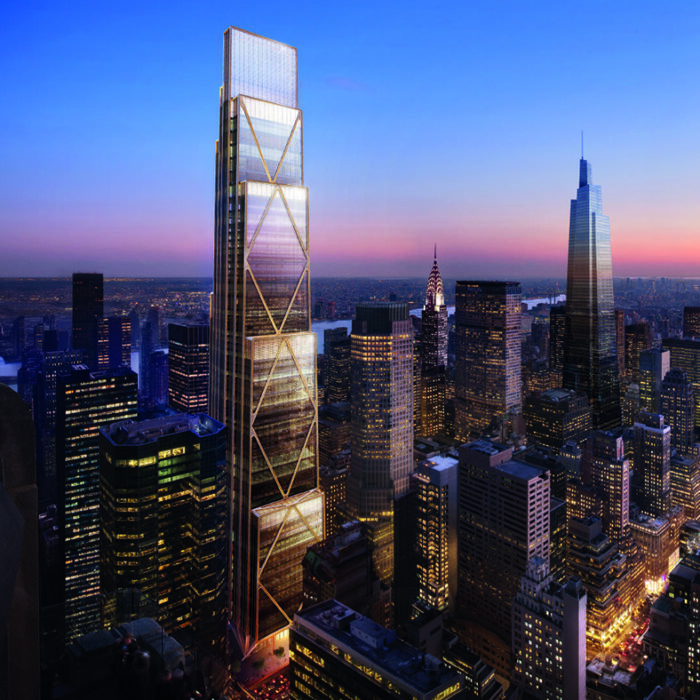
270 Park Avenue
Designed by Foster + Partners, 270 Park Avenue will be the new flagship global headquarters of JPMorgan Chase. The 1,388-foot, 60-story supertall tower will become New York City’s largest all-electric building with net zero operational emissions, exceeding the highest standards in sustainability, comfort, and wellness. […]
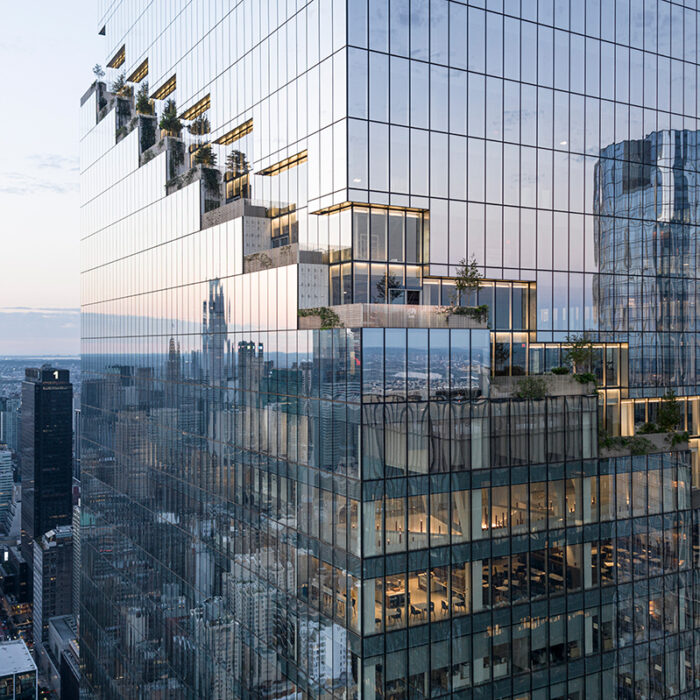
The Spiral – 66 Hudson Boulevard
The Spiral rises 65 stories from an entire city block in the center of Hudson Yards between 34th and 35th Street. Developed by Tishman Speyer and designed by Bjarke Ingels Group (BIG) with Adamson Associates, the tower features office space with hanging garden terraces at […]
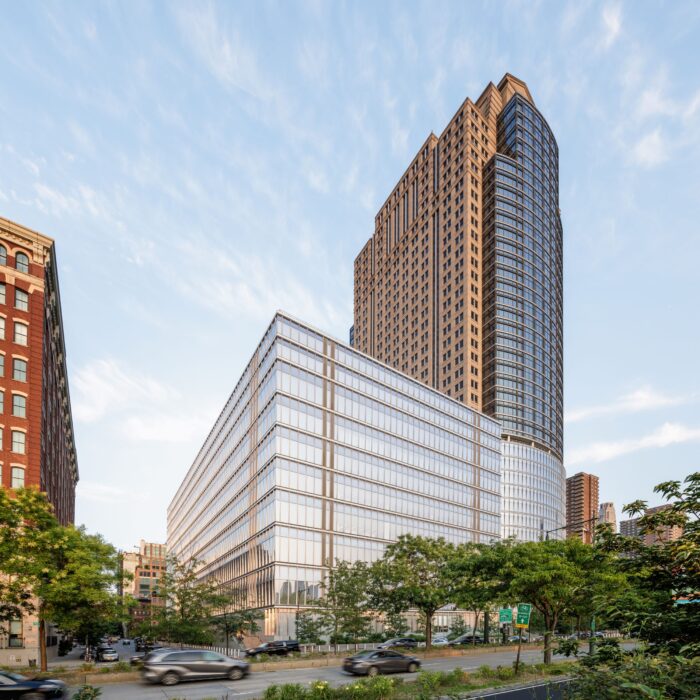
Citigroup Headquarters Recladding & Existing Facade Renovation
In order to consolidate staff from disparate locations throughout the city, Citigroup and design architect SOM opted to redevelop a new downtown campus at 388 / 390 Greenwich Street. The property includes two existing conjoined buildings comprising an entire city block. Dated precast and curtain […]
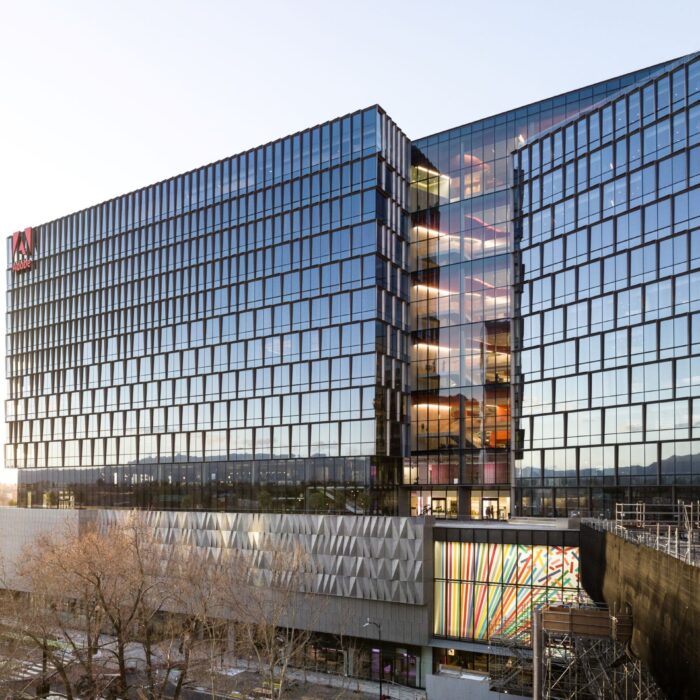
Adobe Founders Tower
At 1.25 million square-feet, Adobe Founders Tower is the fourth and largest building at the company’s global headquarters in San Jose, adding additional capacity for approximately 4,000 employees. The 18-story tower, located near San Jose’s Diridon Train Station, includes six levels of above-grade parking, two […]
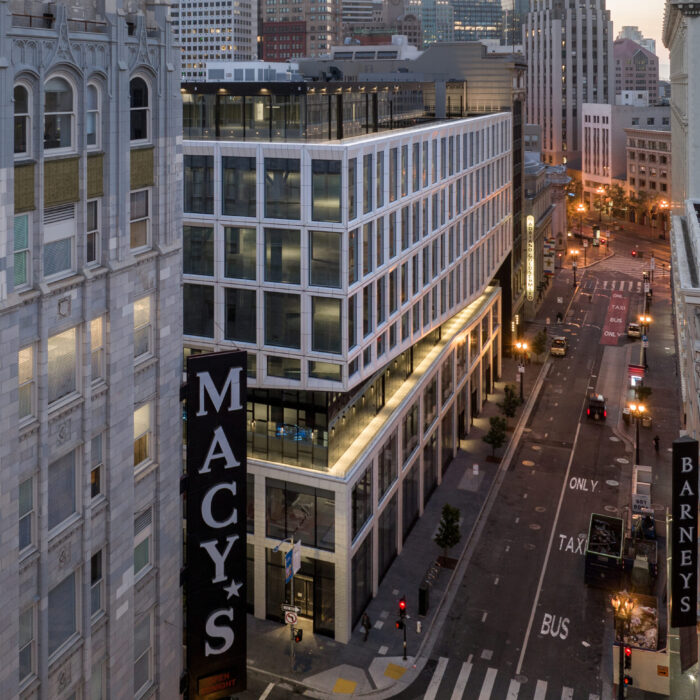
100 Stockton
100 Stockton Street, located near iconic Union Square in San Francisco, is Gensler San Francisco’s transformation of the former Macy’s Men’s Store into a new retail, restaurant, and workplace destination. The existing building structure was largely reused, with a new glass, luminous aluminum, and terra […]
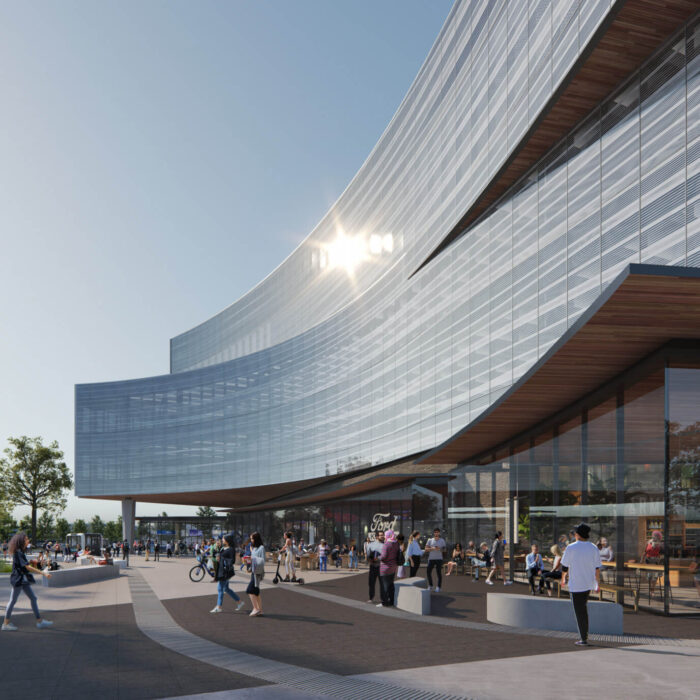
Ford HUB Central Campus Building
Ford Motor Company’s new Central Campus Building, designed by Snøhetta, will anchor the company’s 700-acre Research & Engineering campus in Dearborn, MI. The concept of the two-million-square-foot building and the surrounding landscape centers on promoting opportunities for health, collaboration, co-location and product innovation. The project […]
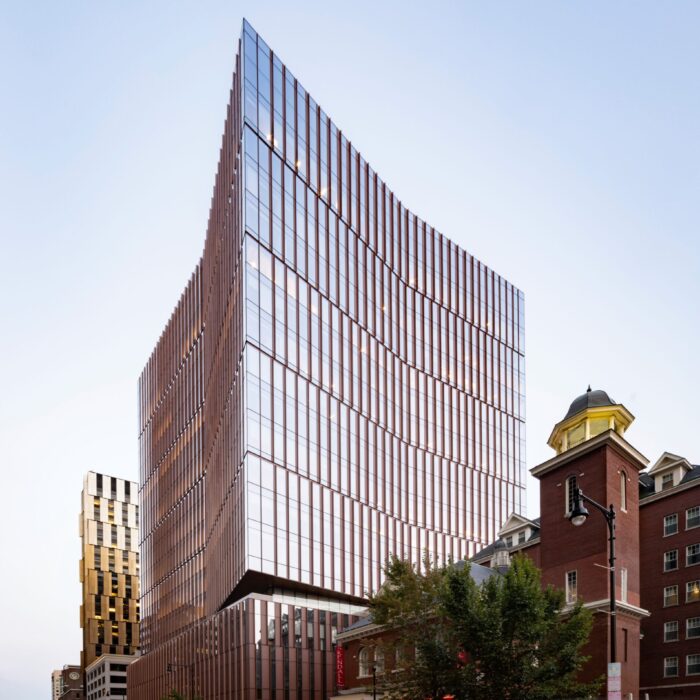
MIT Kendall Square Initiative – Site 5
A seventeen-story mixed-use building, Site 5, is part of a six building revitalization effort located between MIT’s campus and Kendall Square. The building combines retail and museum programs in the four-story podium and office space in the tower above. The podium massing relates in scale […]
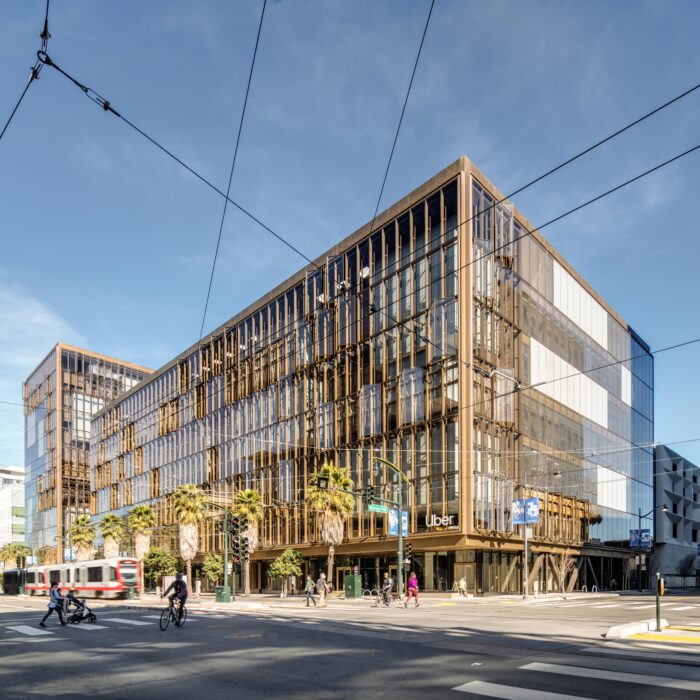
Uber Headquarters
Designed by SHoP Architects, Uber’s new global headquarters is composed of two iconic buildings situated in San Francisco’s rapidly developing Mission Bay. The two highly transparent buildings frame a small park, retain public corridors through the site, and are connected by multiple glass bridges that […]
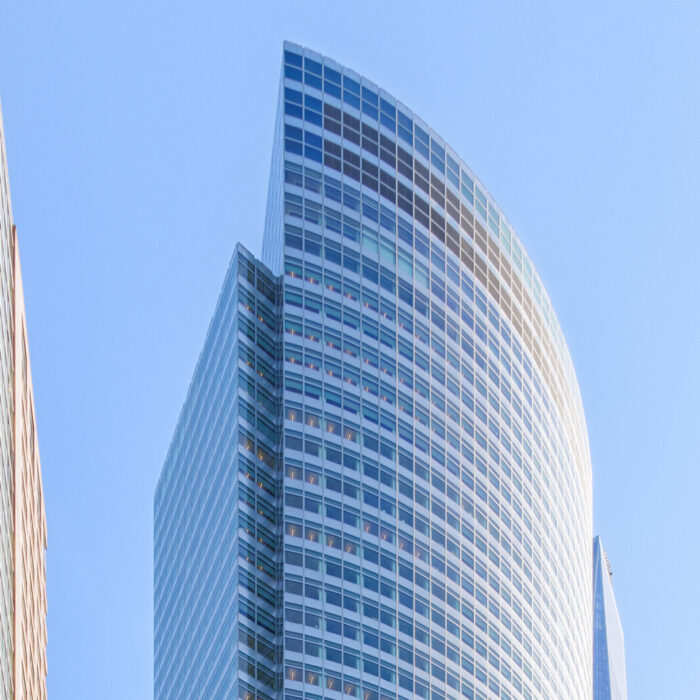
Goldman Sachs Headquarters – 200 West Street
200 West Street is a 45-story 740-ft tall Global Financial Headquarters building located in Battery Park City in Lower Manhattan. Designed by Pei Cobb Freed & Partners, the LEED Gold Certified tower houses more than 9,000 employees across 2.1 million sq ft of space, including […]
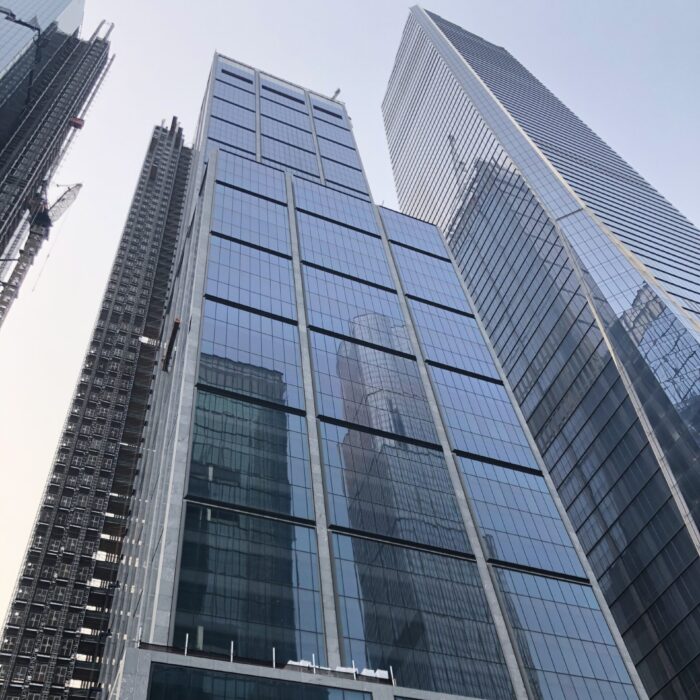
50 Hudson Yards
Standing proudly at the foot of Hudson Boulevard amongst the towers, 50 Hudson Yards is surrounded by the public plaza of the boulevard, and the flows of traffic along 34th Street and 10th Avenues. Designed by Foster + Partners and developed by Related Companies and […]
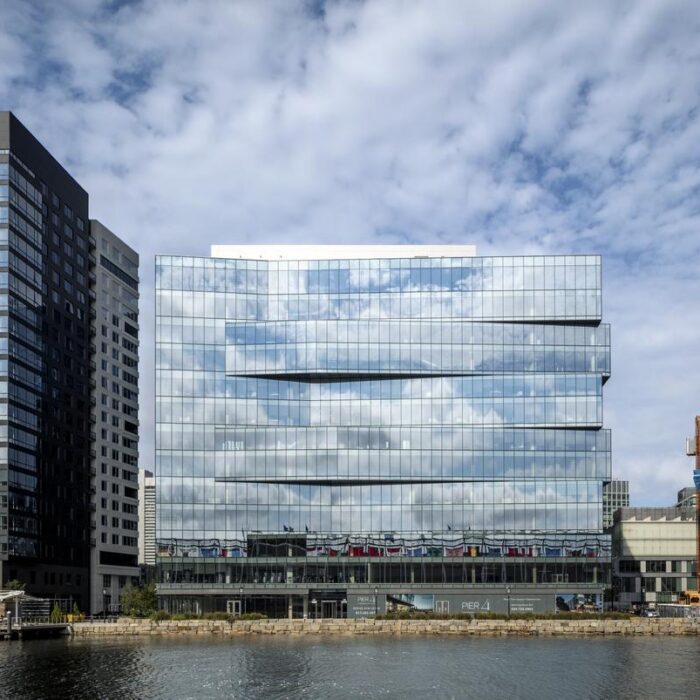
Pier 4 Office Building
Pier 4 in Boston’s Seaport District has been transformed from the former site of the famous Anthony’s Pier 4 restaurant into a mixed-use development. Surrounded by the continuation of the Harbor Walk, the site now houses a premier office building, a luxury condominium building, and […]
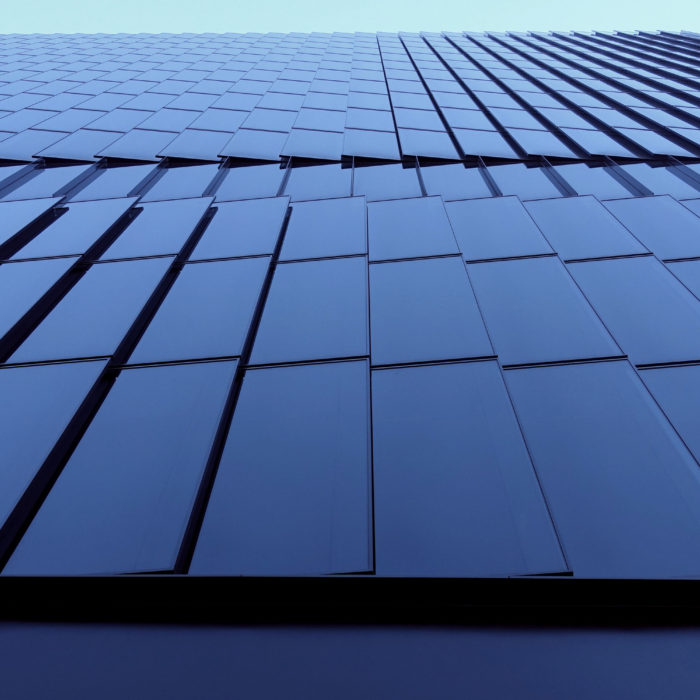
222 Second Street
Designed by Thomas Phifer and Partners, 222 Second Street is a 26-story LEED registered office tower at the intersection of San Francisco’s SoMa and Downtown district. The building’s cutting-edge design and construction speak directly to the aspirations of the neighborhood, and provide breathtaking views of […]
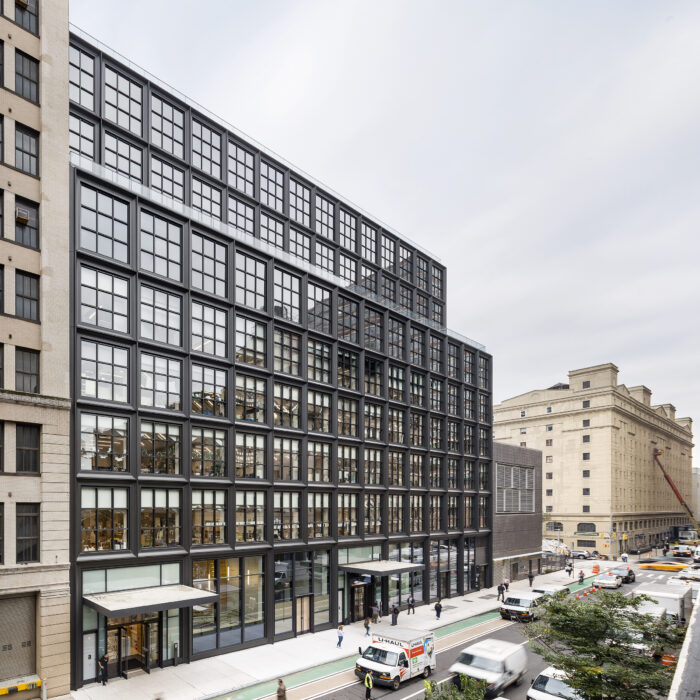
540 West 26th Street
Located in the heart of Chelsea’s gallery district, 540 West 26th Street is a nine-story commercial building offering contemporary loft-style offices and large exhibition spaces. Rising on the site of a former parking lot, the overall design pays tribute to the industrial-style buildings and warehouses […]
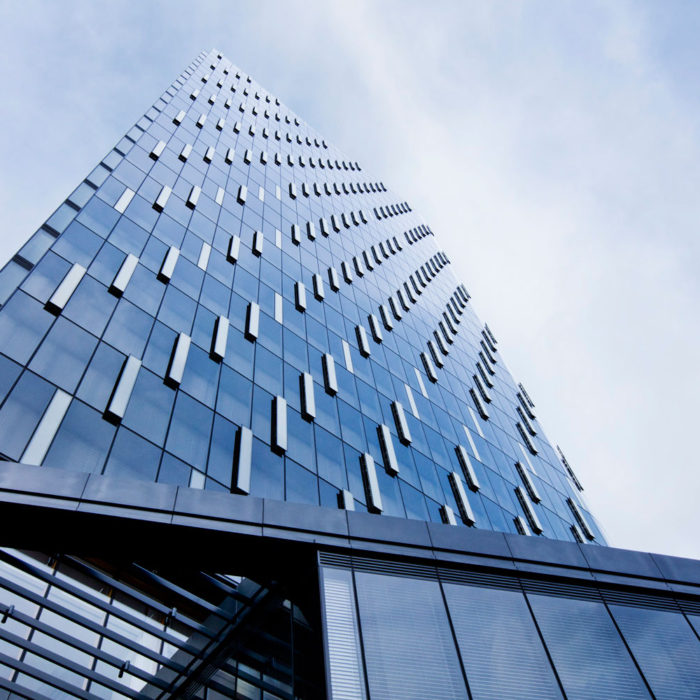
The Tower at PNC Plaza
Environmentally friendly skyscraper with a double skin facade. Heintges has provided curtain wall consulting services for all phases of design and construction.
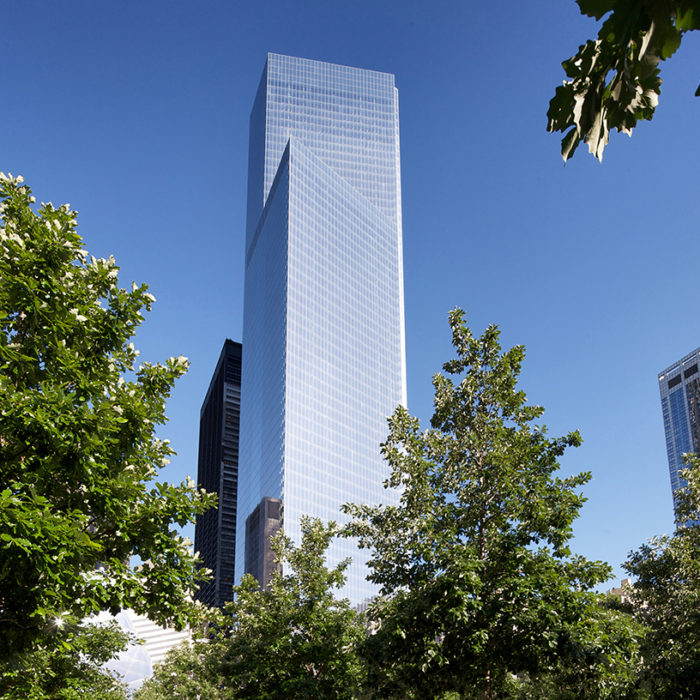
4 World Trade Center
A 61-story glass-and-steel tower at the southeast corner of the new World Trade Center site; the 947-foot-tall skyscraper will include 56 office floors (1.8 million square feet) and 5 floors of retail space. Heintges was engaged as the façade design consultant to the design architect during all phases of design and bidding, and during construction administration for the tower’s curtain wall and atrium/lobby enclosure.

