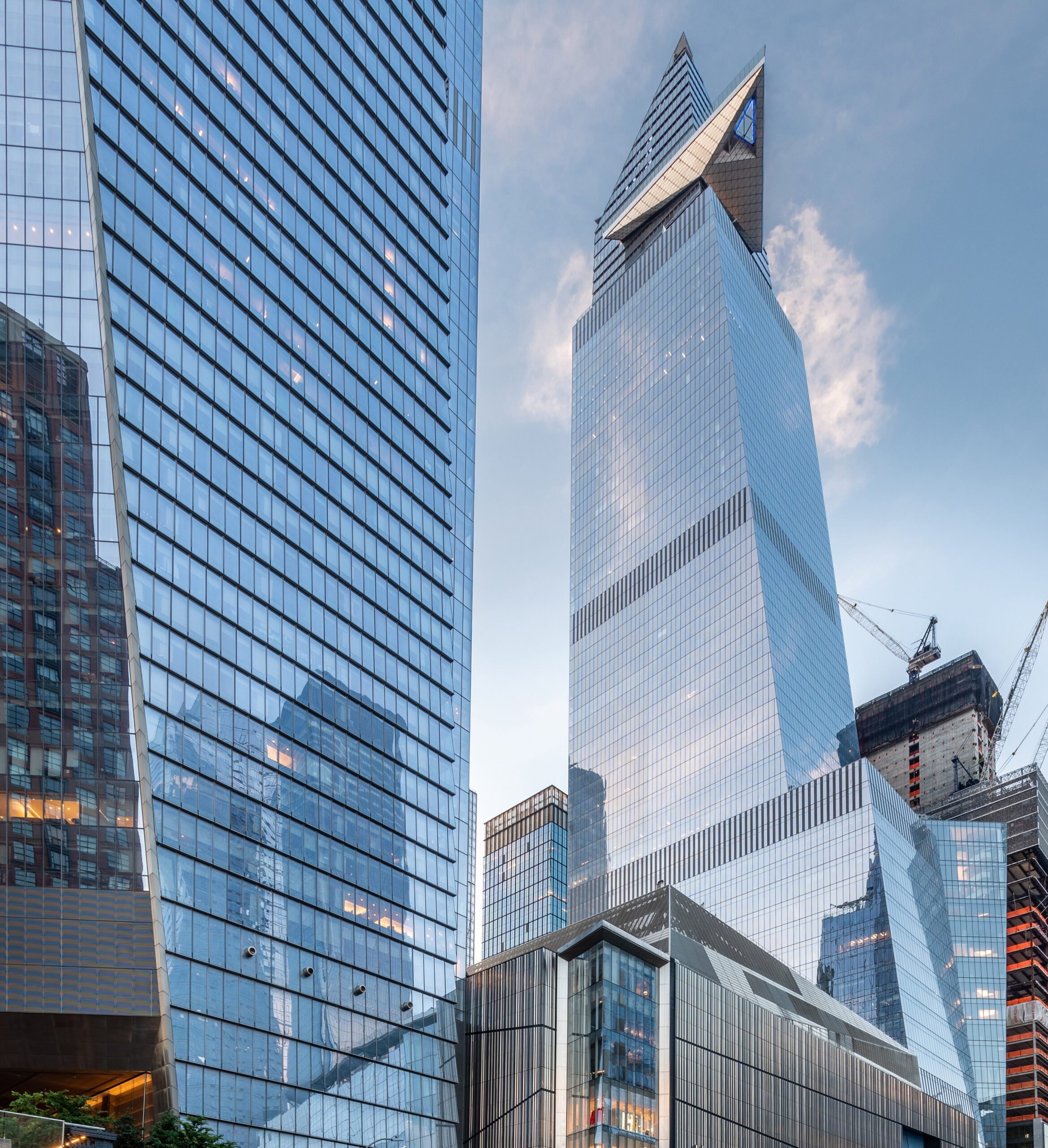Manhattan’s Hudson Yards is the largest private real estate development in U.S. history, jointly developed by Related Companies and Oxford Properties Group and incorporating 17 million square feet of commercial and residential space, a cultural center, park space, a public school, and a luxury hotel. Anchoring the east side of the site are two towers designed by Kohn Pedersen Fox Associates, as well as a retail podium.
30 Hudson Yards
30 Hudson Yards is the tallest tower and the flagship building of the Hudson Yards development. At 1,268 feet (387 meters), the design by KPF is now the third-tallest commercial tower in New York.
Home to Edge, the highest open observation deck in the western hemisphere, the space also features exceptional amenities for tenants, river-to-river views, terraces, direct access to the 7 line Subway, and a three-story lobby. The tower was designed to achieve LEED Gold with 30 percent better energy efficiency than required by code. Tenants include Spectrum, KKR, Wells Fargo Securities, and Hudson Yards codevelopers Related Companies and Oxford Properties Group.
Along with 10 Hudson Yards, the opposing facades of these two towers angle away from each other; one tilts toward the city, the other toward the Hudson River, a motif that is accentuated by staggered elevator cores. The design maximizes unobstructed views of the surrounding city and daylighting efficiency throughout. The tenant experience is enhanced with column-free floor plans and a floor-to-ceiling glass curtain wall. Stainless steel accent panels along with shingled units on the curtain wall’s north and west elevations amplify articulation of the tower into two volumes. A series of setbacks and ledges in the facade culminate with the 80-foot (24-meter), cantilevered observation deck protruding from the tower 1,100 feet (335 meters) in the air.
Heintges provided building envelope and curtain wall consulting services during design and construction phases, including NYC Special Inspections.
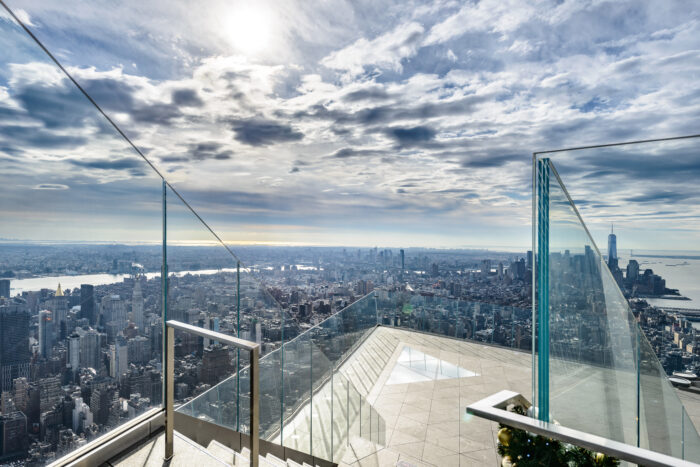
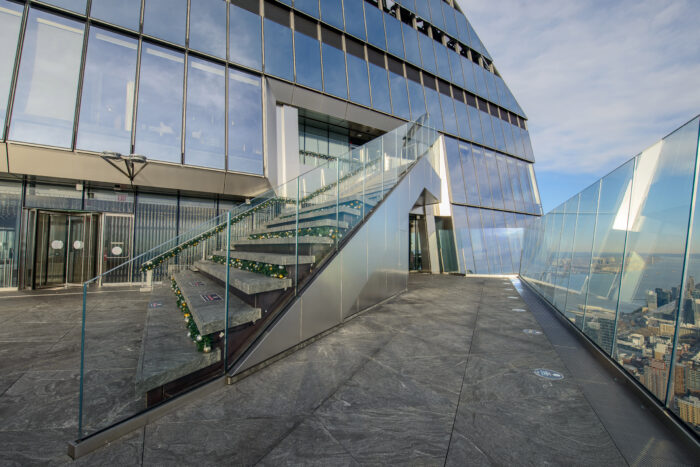
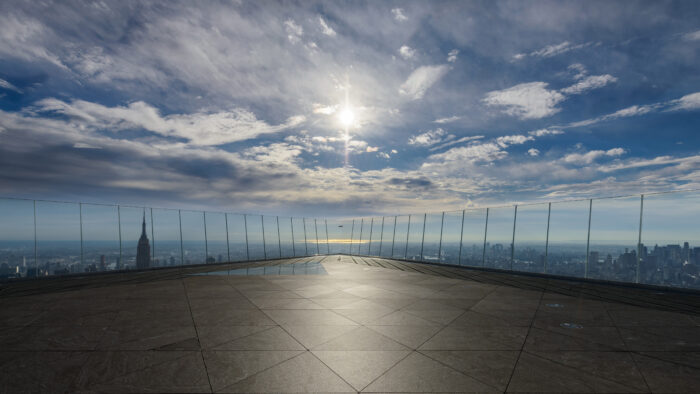
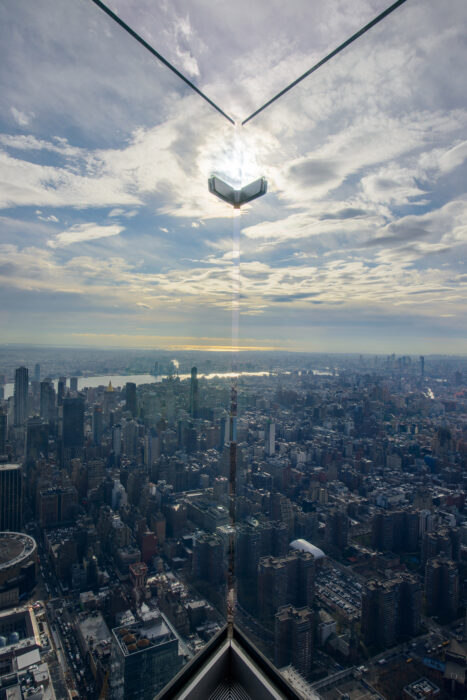
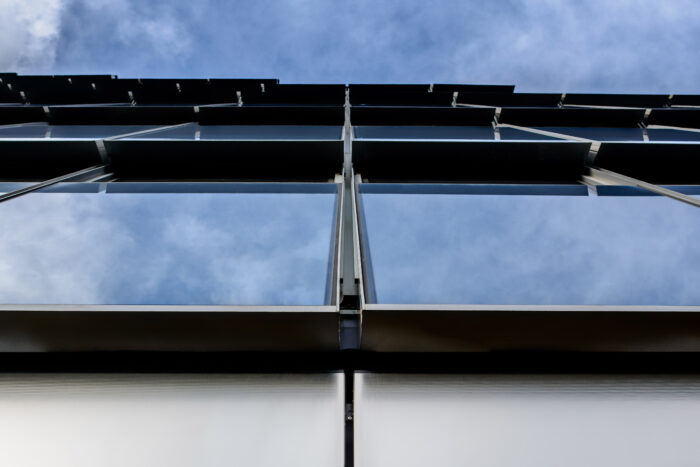
10 Hudson Yards – Lobby Atrium and Cable Walls
10 Hudson Yards is the first skyscraper to be completed at Hudson Yards. Designed by KPF, the 52-story, 878-foot tall commercial office building provides direct access to the adjacent High Line, as well as to the Hudson Yards Shed, Vessel, and Retail Podium.
Two signature cable walls adorning the building facade create a minimal and nearly transparent boundary to the exterior, allowing for maximum daylighting throughout the interior spaces beyond. One cable wall rises 80 feet above ground level and wraps the building’s main lobby along the south and west elevations, while a second 210-foot-tall cable wall encloses the 15-story atrium at the building’s south elevation between the 6th and 21st floors. Both walls comprise 1-1/4” to 1-1/2” diameter fully-locked vertical tension cables, spaced at 10 feet on center and prestressed up to 75,000 lbs over their entire lengths. Lobby cables span full-height unsupported, while atrium cables span full-height with lateral support every 2 stories by spandrel beams. Low iron laminated glass facade panels are attached to the cables with stainless steel patch fittings mounted at each corner.
Heintges provided NYC Special Inspection services for both cable walls throughout their construction.
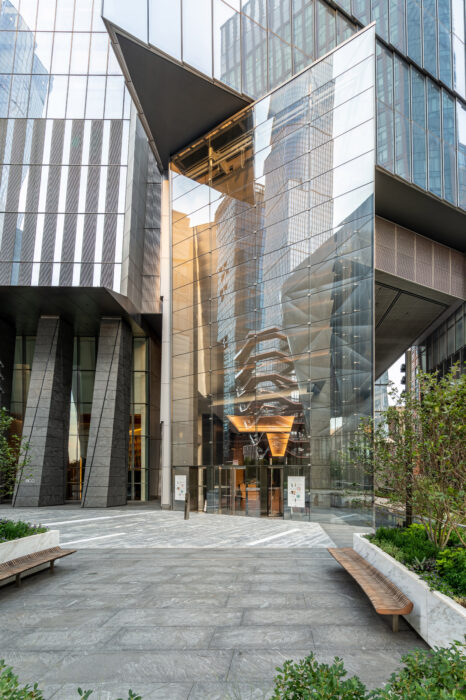
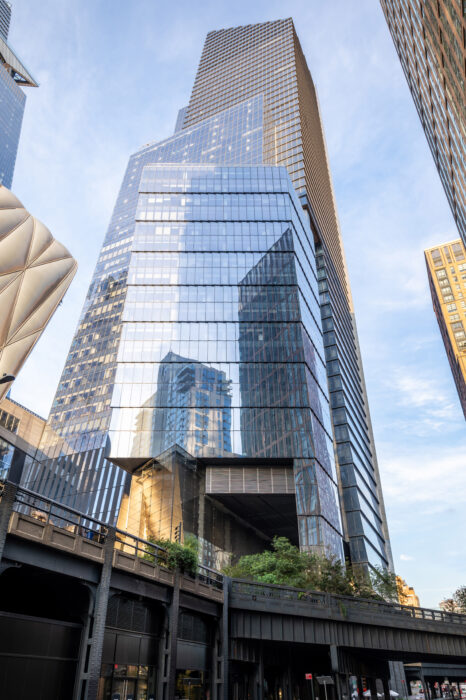
20 Hudson Yards – Retail Podium
The Retail Podium links the first two completed towers in the Hudson Yards Development (30 Hudson Yards and 10 Hudson Yards), and houses 1 million square-feet of retail, including over 100 premium shops and restaurants. The envelope incorporates a variety of custom glazing and cladding systems, including the cable-supported shingled glass art wall at the West Courtyard elevation (designed by James Carpenter), profiled and perforated stainless steel rainscreen panel cladding along 10th Avenue, and specialty structural glass and metal panel storefronts, canopies and entrances.
Heintges provided building envelope and curtain wall consulting services during Design Assist and Construction phases, including NYC Special Inspections.
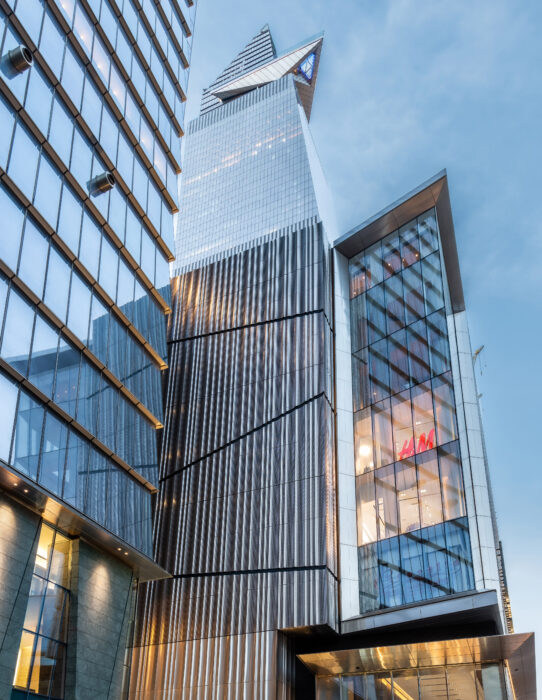
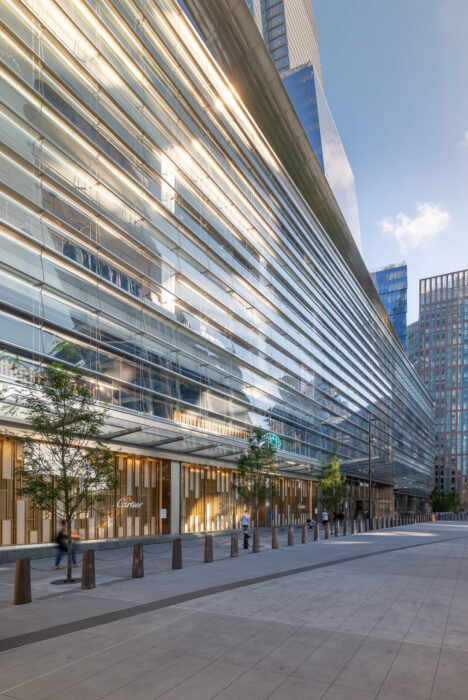
Photographs by Whitney Starbuck Boykin

